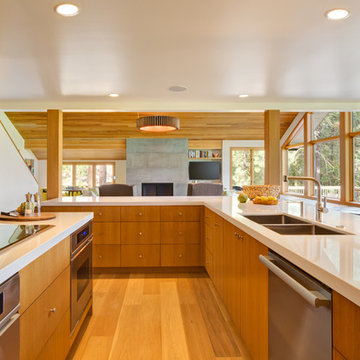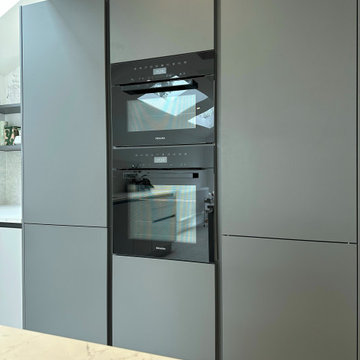497.994 ideas para cocinas modernas
Filtrar por
Presupuesto
Ordenar por:Popular hoy
41 - 60 de 497.994 fotos

Imagen de cocina moderna de tamaño medio cerrada sin isla con fregadero bajoencimera, armarios estilo shaker, puertas de armario grises, encimera de mármol, salpicadero blanco, salpicadero de mármol, electrodomésticos de acero inoxidable, suelo de madera en tonos medios y suelo marrón

flat panel pre-fab kitchen, glass subway grey tile, carrera whits quartz countertop, stainless steel appliances
Imagen de cocinas en U minimalista pequeño con armarios con paneles lisos, puertas de armario blancas, encimera de cuarzo compacto, salpicadero verde, salpicadero de azulejos tipo metro, electrodomésticos de acero inoxidable, suelo de madera en tonos medios, suelo beige, encimeras blancas, despensa y península
Imagen de cocinas en U minimalista pequeño con armarios con paneles lisos, puertas de armario blancas, encimera de cuarzo compacto, salpicadero verde, salpicadero de azulejos tipo metro, electrodomésticos de acero inoxidable, suelo de madera en tonos medios, suelo beige, encimeras blancas, despensa y península

Photographer: Shannon McGrath
Modelo de cocina alargada moderna abierta con fregadero de doble seno, armarios con paneles lisos, salpicadero negro, electrodomésticos con paneles, suelo de madera oscura, una isla, suelo marrón y con blanco y negro
Modelo de cocina alargada moderna abierta con fregadero de doble seno, armarios con paneles lisos, salpicadero negro, electrodomésticos con paneles, suelo de madera oscura, una isla, suelo marrón y con blanco y negro
Encuentra al profesional adecuado para tu proyecto

The contemporary kitchen features porcelain countertops and marble backsplash as well as professional grade appliances. Alexander Jermyn Architecture, Robert Vente Photography.

Foto de cocina comedor lineal minimalista sin isla con fregadero bajoencimera, armarios con paneles lisos, puertas de armario de madera oscura, encimera de cemento, salpicadero verde, electrodomésticos con paneles, suelo de cemento, suelo gris y encimeras grises
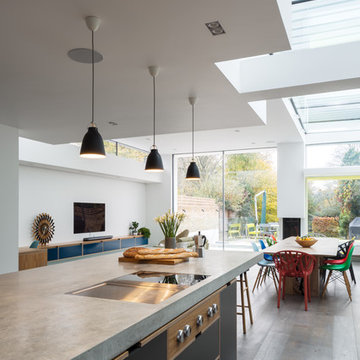
Bespoke Uncommon Projects plywood kitchen. Oak veneered ply carcasses, stainless steel worktops on the base units and Wolf, Sub-zero and Bora appliances. Island with built in wine fridge, pan and larder storage, topped with a bespoke cantilevered concrete worktop breakfast bar.
Photos by Jocelyn Low

Rory Corrigan
Ejemplo de cocina moderna grande abierta con una isla, armarios con paneles lisos, puertas de armario negras, salpicadero verde, salpicadero de vidrio templado, electrodomésticos negros y suelo gris
Ejemplo de cocina moderna grande abierta con una isla, armarios con paneles lisos, puertas de armario negras, salpicadero verde, salpicadero de vidrio templado, electrodomésticos negros y suelo gris
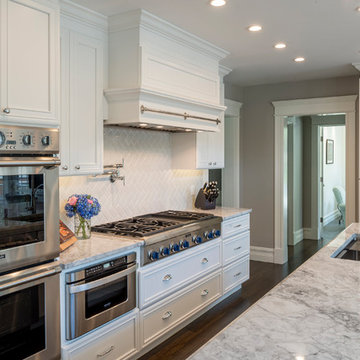
Ejemplo de cocinas en L minimalista grande abierta con fregadero bajoencimera, puertas de armario blancas, encimera de mármol, salpicadero blanco, salpicadero de azulejos de cerámica, electrodomésticos de acero inoxidable, suelo de madera oscura, una isla, suelo marrón y armarios con paneles empotrados
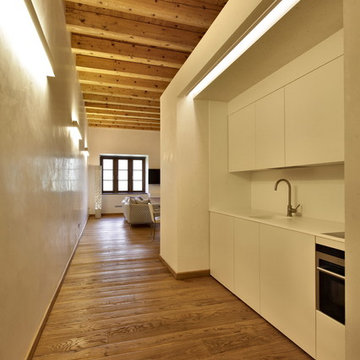
ELIA FALASCHI © 2013/2014
Imagen de cocina lineal moderna con armarios con paneles lisos, puertas de armario blancas y suelo de madera en tonos medios
Imagen de cocina lineal moderna con armarios con paneles lisos, puertas de armario blancas y suelo de madera en tonos medios
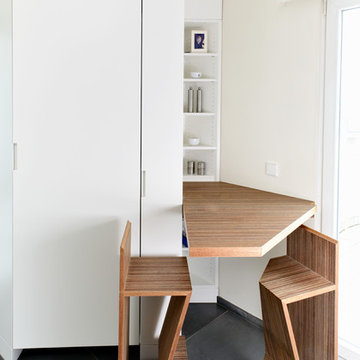
Plexwood - Meranti was used for this modern kitchen. This smart solution of a foldable table transforms an otherwise useless nook into a comfortable and practical dining area for two.
Norbert Brakonier, design by Catherine Jost, interior architect, Luxembourg 2011
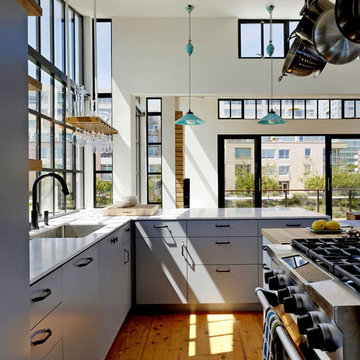
Kitchen detail
Photo by Matt Millman
Modelo de cocina moderna con armarios con paneles lisos, electrodomésticos con paneles, encimera de mármol y puertas de armario azules
Modelo de cocina moderna con armarios con paneles lisos, electrodomésticos con paneles, encimera de mármol y puertas de armario azules

Kitchen open to Dining and Living with high polycarbonate panels and sliding doors towards meadow allow for a full day of natural light. Large photo shows mudroom door to right of refrigerator with access from entry (foyer).
Cabinets: custom maple with icestone counters (www.icestone.biz).
Floor: polished concrete with local bluestone aggregate. Wood wall: reclaimed “mushroom” wood (cypress planks from PA mushroom barns (sourced through www.antiqueandvintagewoods.com).

The owners of this prewar apartment on the Upper West Side of Manhattan wanted to combine two dark and tightly configured units into a single unified space. StudioLAB was challenged with the task of converting the existing arrangement into a large open three bedroom residence. The previous configuration of bedrooms along the Southern window wall resulted in very little sunlight reaching the public spaces. Breaking the norm of the traditional building layout, the bedrooms were moved to the West wall of the combined unit, while the existing internally held Living Room and Kitchen were moved towards the large South facing windows, resulting in a flood of natural sunlight. Wide-plank grey-washed walnut flooring was applied throughout the apartment to maximize light infiltration. A concrete office cube was designed with the supplementary space which features walnut flooring wrapping up the walls and ceiling. Two large sliding Starphire acid-etched glass doors close the space off to create privacy when screening a movie. High gloss white lacquer millwork built throughout the apartment allows for ample storage. LED Cove lighting was utilized throughout the main living areas to provide a bright wash of indirect illumination and to separate programmatic spaces visually without the use of physical light consuming partitions. Custom floor to ceiling Ash wood veneered doors accentuate the height of doorways and blur room thresholds. The master suite features a walk-in-closet, a large bathroom with radiant heated floors and a custom steam shower. An integrated Vantage Smart Home System was installed to control the AV, HVAC, lighting and solar shades using iPads.
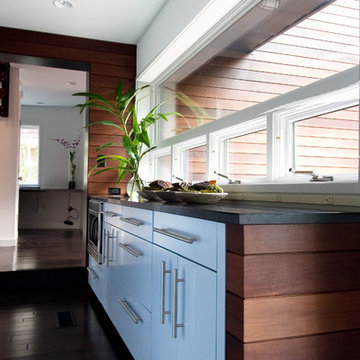
Photos by Casey Woods
Diseño de cocina moderna de tamaño medio cerrada con armarios con paneles lisos, puertas de armario blancas, electrodomésticos de acero inoxidable, encimera de esteatita y una isla
Diseño de cocina moderna de tamaño medio cerrada con armarios con paneles lisos, puertas de armario blancas, electrodomésticos de acero inoxidable, encimera de esteatita y una isla

© Paul Bardagjy Photography
Diseño de cocina comedor minimalista de tamaño medio con electrodomésticos de acero inoxidable, armarios con paneles lisos, puertas de armario grises, encimera de cuarzo compacto, salpicadero de vidrio templado, fregadero bajoencimera, suelo de madera en tonos medios, una isla, suelo marrón y barras de cocina
Diseño de cocina comedor minimalista de tamaño medio con electrodomésticos de acero inoxidable, armarios con paneles lisos, puertas de armario grises, encimera de cuarzo compacto, salpicadero de vidrio templado, fregadero bajoencimera, suelo de madera en tonos medios, una isla, suelo marrón y barras de cocina

Bay Area Custom Cabinetry: wine bar sideboard in family room connects to galley kitchen. This custom cabinetry built-in has two wind refrigerators installed side-by-side, one having a hinged door on the right side and the other on the left. The countertop is made of seafoam green granite and the backsplash is natural slate. These custom cabinets were made in our own award-winning artisanal cabinet studio.
This Bay Area Custom home is featured in this video: http://www.billfryconstruction.com/videos/custom-cabinets/index.html
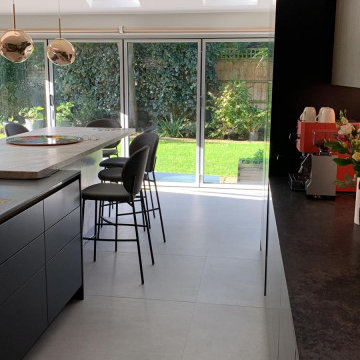
Last year, we worked on creating a new living space for this family home in Richmond, in collaboration with Roundhouse Design
The kitchen was designed by Roundhouse, we undertook structural work to open up the existing kitchen and sitting room to make a large open plan living area.
A separate secondary kitchen & utility room was also built into the property.
Project Brief:
The client wanted to open the ground floor of the property and create a superb functional living and entertainment space.
The Red Box Solution
Fully project managed and arranged all the structural and Building Control aspects of the project.
Project Duration: 2 months.
We completed the project in the summer of 2023 while the family was mostly away abroad for the duration.
Products/Suppliers Used;
Kitchen Roundhouse Design
Utility: Howdens
Paints: Little Greene
497.994 ideas para cocinas modernas

Custom Kitchen installed in Newmarket, ON. All wood cabinets with Quartz countertop.
Ejemplo de cocina moderna extra grande con fregadero sobremueble, armarios estilo shaker, puertas de armario blancas, encimera de madera, salpicadero blanco, salpicadero de azulejos de porcelana, electrodomésticos de acero inoxidable, suelo de baldosas de porcelana, una isla, suelo blanco y encimeras blancas
Ejemplo de cocina moderna extra grande con fregadero sobremueble, armarios estilo shaker, puertas de armario blancas, encimera de madera, salpicadero blanco, salpicadero de azulejos de porcelana, electrodomésticos de acero inoxidable, suelo de baldosas de porcelana, una isla, suelo blanco y encimeras blancas
3
