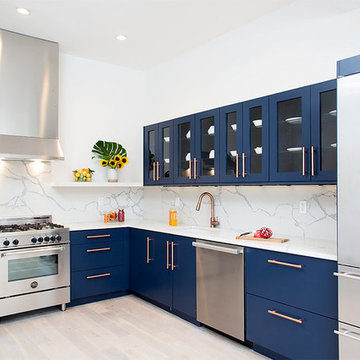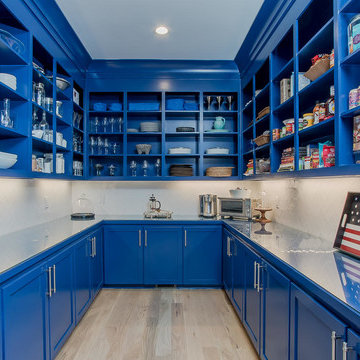4.650 ideas para cocinas modernas azules
Filtrar por
Presupuesto
Ordenar por:Popular hoy
1 - 20 de 4650 fotos
Artículo 1 de 3

Granite countertops, wood floor, flat front cabinets (SW Iron Ore), marble and brass hexagonal tile backsplash. Galley butler's pantry includes a wet bar.

Innovative Design Build was hired to renovate a 2 bedroom 2 bathroom condo in the prestigious Symphony building in downtown Fort Lauderdale, Florida. The project included a full renovation of the kitchen, guest bathroom and primary bathroom. We also did small upgrades throughout the remainder of the property. The goal was to modernize the property using upscale finishes creating a streamline monochromatic space. The customization throughout this property is vast, including but not limited to: a hidden electrical panel, popup kitchen outlet with a stone top, custom kitchen cabinets and vanities. By using gorgeous finishes and quality products the client is sure to enjoy his home for years to come.
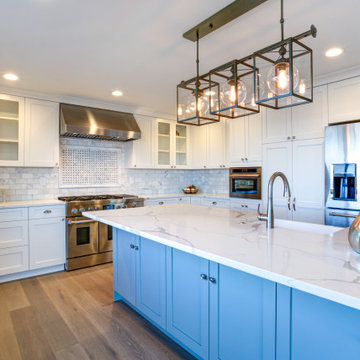
Foto de cocina comedor minimalista grande con fregadero sobremueble, armarios estilo shaker, puertas de armario blancas, encimera de cuarzo compacto, salpicadero blanco, salpicadero de mármol, electrodomésticos de acero inoxidable, suelo de madera en tonos medios, una isla, suelo marrón y encimeras blancas

Modelo de cocina moderna pequeña con fregadero sobremueble, armarios estilo shaker, puertas de armario azules, encimera de cuarcita, salpicadero azul, salpicadero de azulejos de cerámica, electrodomésticos de acero inoxidable, suelo de azulejos de cemento, suelo gris y encimeras grises

When we drove out to Mukilteo for our initial consultation, we immediately fell in love with this house. With its tall ceilings, eclectic mix of wood, glass and steel, and gorgeous view of the Puget Sound, we quickly nicknamed this project "The Mukilteo Gem". Our client, a cook and baker, did not like her existing kitchen. The main points of issue were short runs of available counter tops, lack of storage and shortage of light. So, we were called in to implement some big, bold ideas into a small footprint kitchen with big potential. We completely changed the layout of the room by creating a tall, built-in storage wall and a continuous u-shape counter top. Early in the project, we took inventory of every item our clients wanted to store in the kitchen and ensured that every spoon, gadget, or bowl would have a dedicated "home" in their new kitchen. The finishes were meticulously selected to ensure continuity throughout the house. We also played with the color scheme to achieve a bold yet natural feel.This kitchen is a prime example of how color can be used to both make a statement and project peace and balance simultaneously. While busy at work on our client's kitchen improvement, we also updated the entry and gave the homeowner a modern laundry room with triple the storage space they originally had.
End result: ecstatic clients and a very happy design team. That's what we call a big success!
John Granen.

Imagen de cocinas en L minimalista de tamaño medio abierta con fregadero bajoencimera, armarios con paneles lisos, puertas de armario de madera clara, encimera de mármol, salpicadero blanco, electrodomésticos de acero inoxidable, suelo de madera clara, una isla, suelo beige, salpicadero de vidrio templado y encimeras grises

Modern farmhouse kitchen design and remodel for a traditional San Francisco home include simple organic shapes, light colors, and clean details. Our farmhouse style incorporates walnut end-grain butcher block, floating walnut shelving, vintage Wolf range, and curvaceous handmade ceramic tile. Contemporary kitchen elements modernize the farmhouse style with stainless steel appliances, quartz countertop, and cork flooring.

Ejemplo de cocina lineal minimalista de tamaño medio abierta con fregadero bajoencimera, armarios con paneles lisos, puertas de armario azules, encimera de granito, salpicadero marrón, electrodomésticos de acero inoxidable, suelo de madera oscura, una isla, salpicadero con mosaicos de azulejos, suelo marrón y encimeras marrones

Diseño de cocina moderna de tamaño medio abierta con fregadero bajoencimera, armarios estilo shaker, puertas de armario negras, encimera de acrílico, salpicadero blanco, salpicadero de azulejos tipo metro, electrodomésticos de acero inoxidable y suelo de baldosas de porcelana
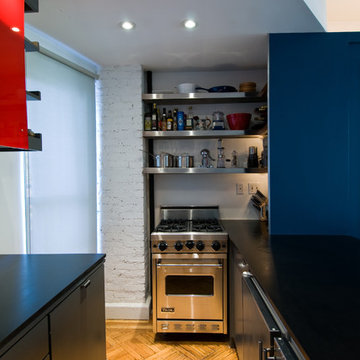
Imagen de cocina minimalista abierta con electrodomésticos de acero inoxidable, fregadero bajoencimera, armarios con paneles lisos y puertas de armario azules

Modelo de cocina minimalista pequeña con fregadero bajoencimera, armarios estilo shaker, puertas de armario azules, encimera de cuarzo compacto, salpicadero blanco, salpicadero de azulejos de cerámica, electrodomésticos de acero inoxidable, suelo de madera oscura, península, suelo marrón y encimeras blancas

A significant transformation to the layout allowed this room to evolve into a multi function space. With precise allocation of appliances, generous proportions to the island bench; which extends around to create a comfortable dining space and clean lines, this open plan kitchen and living area will be the envy of all entertainers!

Heath Little Diamond ceramic tile backsplash, painted cabinets, stained oak floating shelves.
Modelo de cocina minimalista grande abierta con fregadero sobremueble, armarios estilo shaker, puertas de armario azules, encimera de cuarzo compacto, salpicadero blanco, salpicadero de azulejos de cerámica, electrodomésticos de acero inoxidable, suelo de madera clara, una isla y encimeras blancas
Modelo de cocina minimalista grande abierta con fregadero sobremueble, armarios estilo shaker, puertas de armario azules, encimera de cuarzo compacto, salpicadero blanco, salpicadero de azulejos de cerámica, electrodomésticos de acero inoxidable, suelo de madera clara, una isla y encimeras blancas

Modelo de cocinas en L moderna grande con fregadero bajoencimera, armarios con paneles lisos, puertas de armario de madera en tonos medios, encimera de cuarcita, electrodomésticos de acero inoxidable, suelo de madera clara, una isla, suelo beige y encimeras blancas

Kitchen |
A space that feels fresh, inviting and spacious, perfect for family time, entertaining, and cooking up a fabulous meal.
Imagen de cocinas en L minimalista grande abierta con fregadero sobremueble, armarios estilo shaker, puertas de armario azules, encimera de madera, salpicadero blanco, salpicadero con mosaicos de azulejos, electrodomésticos de acero inoxidable, suelo de madera clara y una isla
Imagen de cocinas en L minimalista grande abierta con fregadero sobremueble, armarios estilo shaker, puertas de armario azules, encimera de madera, salpicadero blanco, salpicadero con mosaicos de azulejos, electrodomésticos de acero inoxidable, suelo de madera clara y una isla
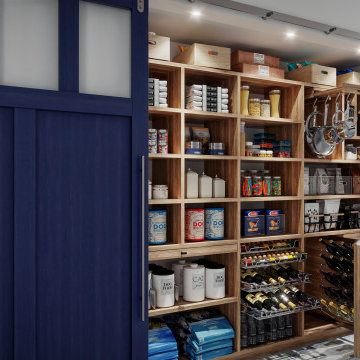
Revamping the pantry is a transformative project that elevates both form and function in the kitchen space. Introducing adjustable shelving and pull-out trays optimizes storage, making it easier to access and organize a variety of items.
Customized storage solutions for spices, canned goods, and dry ingredients enhance efficiency and reduce clutter. Consideration of lighting, such as LED strips or motion-sensor lights, improves visibility and adds a modern touch.
A fresh coat of paint or stylish wallpaper can breathe new life into the pantry, contributing to an overall aesthetic upgrade. Additionally, investing in a smart organization system, such as labeled bins or baskets, ensures everything has a designated place.
Redoing the pantry is not just about practicality; it's an opportunity to create a well-organized, visually appealing space that enhances the overall kitchen experience.

Mt. Washington, CA - Complete Kitchen remodel
Installation of flooring, cabinets/cupboards, appliances, countertops, tiled backsplash, windows and all carpentry.
4.650 ideas para cocinas modernas azules
1

