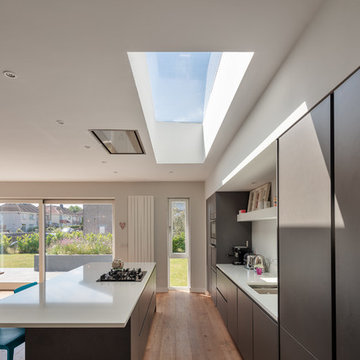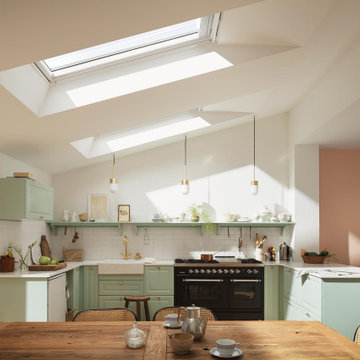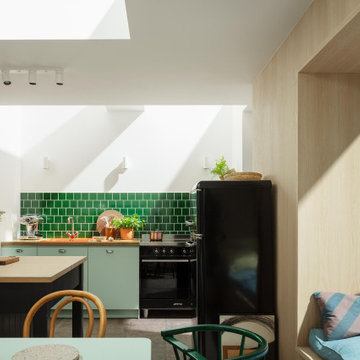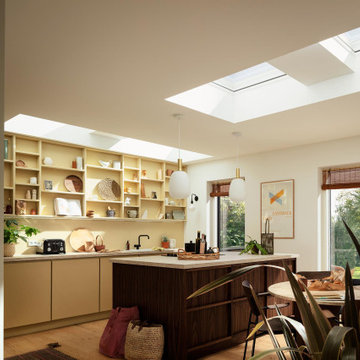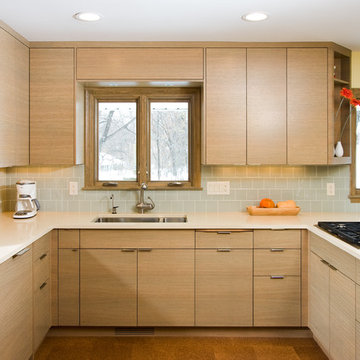505.852 ideas para cocinas modernas
Filtrar por
Presupuesto
Ordenar por:Popular hoy
81 - 100 de 505.852 fotos
Artículo 1 de 2

Stunning grey on grey kitchen renovation.
Foto de cocinas en L minimalista pequeña abierta con fregadero bajoencimera, armarios estilo shaker, puertas de armario grises, encimera de mármol, electrodomésticos de acero inoxidable, suelo de mármol, península, suelo blanco y encimeras blancas
Foto de cocinas en L minimalista pequeña abierta con fregadero bajoencimera, armarios estilo shaker, puertas de armario grises, encimera de mármol, electrodomésticos de acero inoxidable, suelo de mármol, península, suelo blanco y encimeras blancas

Kitchen in modern french country home renovation.
Foto de cocina minimalista grande con despensa, fregadero sobremueble, armarios con rebordes decorativos, puertas de armario blancas, encimera de cuarcita, salpicadero blanco, electrodomésticos de acero inoxidable, suelo de madera oscura, una isla, suelo marrón y encimeras blancas
Foto de cocina minimalista grande con despensa, fregadero sobremueble, armarios con rebordes decorativos, puertas de armario blancas, encimera de cuarcita, salpicadero blanco, electrodomésticos de acero inoxidable, suelo de madera oscura, una isla, suelo marrón y encimeras blancas
Encuentra al profesional adecuado para tu proyecto
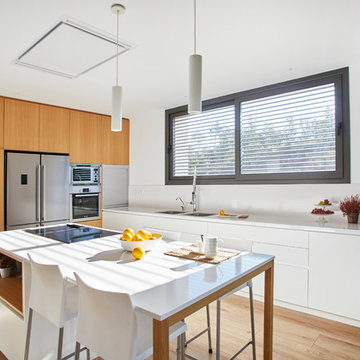
Foto de cocina minimalista con armarios con paneles lisos, puertas de armario blancas, encimera de cuarzo compacto, salpicadero blanco, electrodomésticos de acero inoxidable, suelo de madera en tonos medios, una isla y encimeras blancas

фотограф Евгений Кулибаба
Imagen de cocina comedor moderna grande con armarios con paneles lisos, salpicadero verde, suelo de madera en tonos medios, una isla, puertas de armario de madera oscura, suelo marrón, fregadero bajoencimera y electrodomésticos con paneles
Imagen de cocina comedor moderna grande con armarios con paneles lisos, salpicadero verde, suelo de madera en tonos medios, una isla, puertas de armario de madera oscura, suelo marrón, fregadero bajoencimera y electrodomésticos con paneles
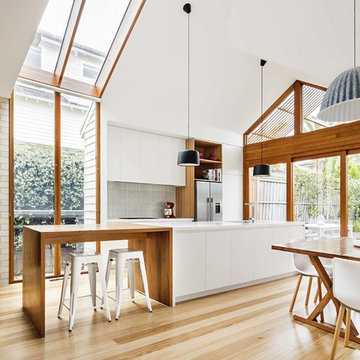
Lisbeth Grosmann
Modelo de cocina comedor blanca y madera moderna con armarios con paneles lisos, puertas de armario blancas, salpicadero verde, electrodomésticos de acero inoxidable, suelo de madera clara y una isla
Modelo de cocina comedor blanca y madera moderna con armarios con paneles lisos, puertas de armario blancas, salpicadero verde, electrodomésticos de acero inoxidable, suelo de madera clara y una isla
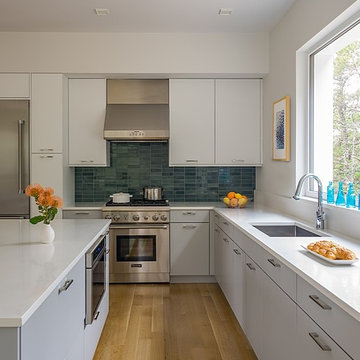
This modern green home offers both a vacation destination on Cape Cod near local family members and an opportunity for rental income.
FAMILY ROOTS. A West Coast couple living in the San Francisco Bay Area sought a permanent East Coast vacation home near family members living on Cape Cod. As academic professionals focused on sustainability, they sought a green, energy efficient home that was well-aligned with their values. With no green homes available for sale on Cape Cod, they decided to purchase land near their family and build their own.
SLOPED SITE. Comprised of a 3/4 acre lot nestled in the pines, the steeply sloping terrain called for a plan that embraced and took advantage of the slope. Of equal priority was optimizing solar exposure, preserving privacy from abutters, and creating outdoor living space. The design accomplished these goals with a simple, rectilinear form, offering living space on the both entry and lower/basement levels. The stepped foundation allows for a walk-out basement level with light-filled living space on the down-hill side of the home. The traditional basement on the eastern, up-hill side houses mechanical equipment and a home gym. The house welcomes natural light throughout, captures views of the forest, and delivers entertainment space that connects indoor living space to outdoor deck and dining patio.
MODERN VISION. The clean building form and uncomplicated finishes pay homage to the modern architectural legacy on the outer Cape. Durable and economical fiber cement panels, fixed with aluminum channels, clad the primary form. Cedar clapboards provide a visual accent at the south-facing living room, which extends a single roof plane to cover the entry porch.
SMART USE OF SPACE. On the entry level, the “L”-shaped living, dining, and kitchen space connects to the exterior living, dining, and grilling spaces to effectively double the home’s summertime entertainment area. Placed at the western end of the entry level (where it can retain privacy but still claim expansive downhill views) is the master suite with a built-in study. The lower level has two guest bedrooms, a second full bathroom, and laundry. The flexibility of the space—crucial in a house with a modest footprint—emerges in one of the guest bedrooms, which doubles as home office by opening the barn-style double doors to connect it to the bright, airy open stair leading up to the entry level. Thoughtful design, generous ceiling heights and large windows transform the modest 1,100 sf* footprint into a well-lit, spacious home. *(total finished space is 1800 sf)
RENTAL INCOME. The property works for its owners by netting rental income when the owners are home in San Francisco. The house especially caters to vacationers bound for nearby Mayo Beach and includes an outdoor shower adjacent to the lower level entry door. In contrast to the bare bones cottages that are typically available on the Cape, this home offers prospective tenants a modern aesthetic, paired with luxurious and green features. Durable finishes inside and out will ensure longevity with the heavier use that comes with a rental property.
COMFORT YEAR-ROUND. The home is super-insulated and air-tight, with mechanical ventilation to provide continuous fresh air from the outside. High performance triple-paned windows complement the building enclosure and maximize passive solar gain while ensuring a warm, draft-free winter, even when sitting close to the glass. A properly sized air source heat pump offers efficient heating & cooling, and includes a carefully designed the duct distribution system to provide even comfort throughout the house. The super-insulated envelope allows us to significantly reduce the equipment capacity, duct size, and airflow quantities, while maintaining unparalleled thermal comfort.
ENERGY EFFICIENT. The building’s shell and mechanical systems play instrumental roles in the home’s exceptional performance. The building enclosure reduces the most significant energy glutton: heating. Continuous super-insulation, thorough air sealing, triple-pane windows, and passive solar gain work together to yield a miniscule heating load. All active energy consumers are extremely efficient: an air source heat pump for heating and cooling, a heat pump hot water heater, LED lighting, energy recovery ventilation (ERV), and high efficiency appliances. The result is a home that uses 70% less energy than a similar new home built to code requirements.
OVERALL. The home embodies the owners’ goals and values while comprehensively enabling thermal comfort, energy efficiency, a vacation respite, and supplementary income.
PROJECT TEAM
ZeroEnergy Design - Architect & Mechanical Designer
A.F. Hultin & Co. - Contractor
Pamet Valley Landscape Design - Landscape & Masonry
Lisa Finch - Original Artwork
European Architectural Supply - Windows
Eric Roth Photography - Photography
Volver a cargar la página para no volver a ver este anuncio en concreto
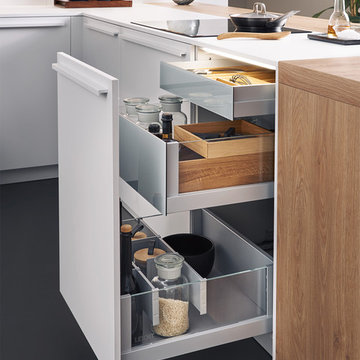
Ejemplo de cocinas en L moderna de tamaño medio con armarios con paneles lisos, puertas de armario blancas, encimera de madera y península

Imagen de cocinas en U minimalista de tamaño medio abierto con fregadero bajoencimera, armarios estilo shaker, puertas de armario grises, encimera de cuarcita, salpicadero blanco, salpicadero de losas de piedra, electrodomésticos con paneles, suelo de madera en tonos medios, una isla y suelo marrón

Imagen de cocina moderna de tamaño medio sin isla con fregadero de doble seno, armarios con paneles lisos, puertas de armario blancas, electrodomésticos de acero inoxidable, suelo de cemento y suelo gris
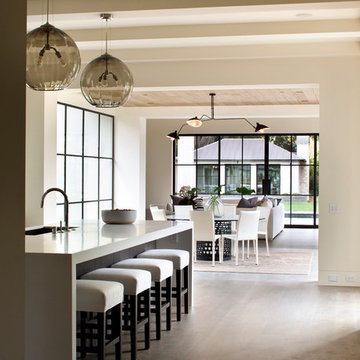
Bernard Andre Photography
Foto de cocina lineal minimalista con suelo de madera clara y una isla
Foto de cocina lineal minimalista con suelo de madera clara y una isla

Photographed by Kyle Caldwell
Ejemplo de cocina moderna grande con puertas de armario blancas, encimera de acrílico, salpicadero multicolor, salpicadero con mosaicos de azulejos, electrodomésticos de acero inoxidable, suelo de madera clara, una isla, encimeras blancas, fregadero bajoencimera, suelo marrón y armarios con paneles lisos
Ejemplo de cocina moderna grande con puertas de armario blancas, encimera de acrílico, salpicadero multicolor, salpicadero con mosaicos de azulejos, electrodomésticos de acero inoxidable, suelo de madera clara, una isla, encimeras blancas, fregadero bajoencimera, suelo marrón y armarios con paneles lisos

Modelo de cocinas en L minimalista pequeña abierta con fregadero encastrado, armarios con paneles lisos, puertas de armario blancas, encimera de mármol, salpicadero multicolor, salpicadero de losas de piedra, electrodomésticos negros, suelo de madera oscura y encimeras grises
Volver a cargar la página para no volver a ver este anuncio en concreto

Michelle Ruber
Modelo de cocinas en U moderno pequeño cerrado sin isla con fregadero bajoencimera, armarios estilo shaker, puertas de armario de madera clara, encimera de cemento, salpicadero blanco, salpicadero de azulejos de cerámica, electrodomésticos de acero inoxidable y suelo de linóleo
Modelo de cocinas en U moderno pequeño cerrado sin isla con fregadero bajoencimera, armarios estilo shaker, puertas de armario de madera clara, encimera de cemento, salpicadero blanco, salpicadero de azulejos de cerámica, electrodomésticos de acero inoxidable y suelo de linóleo
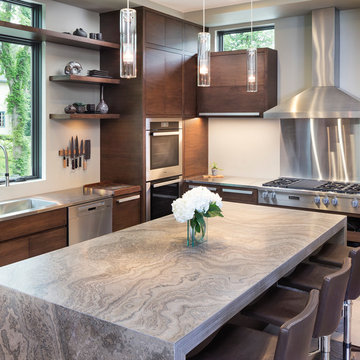
Builder: John Kraemer & Sons | Photography: Landmark Photography
Ejemplo de cocina minimalista pequeña con armarios con paneles lisos, encimera de piedra caliza, salpicadero beige, electrodomésticos de acero inoxidable, suelo de cemento, una isla y puertas de armario de madera en tonos medios
Ejemplo de cocina minimalista pequeña con armarios con paneles lisos, encimera de piedra caliza, salpicadero beige, electrodomésticos de acero inoxidable, suelo de cemento, una isla y puertas de armario de madera en tonos medios
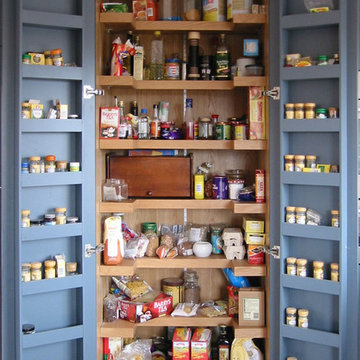
Dorman Architects
Foto de cocinas en U moderno con fregadero encastrado, armarios con paneles lisos, puertas de armario grises, encimera de madera, salpicadero de azulejos de porcelana y suelo de baldosas de porcelana
Foto de cocinas en U moderno con fregadero encastrado, armarios con paneles lisos, puertas de armario grises, encimera de madera, salpicadero de azulejos de porcelana y suelo de baldosas de porcelana
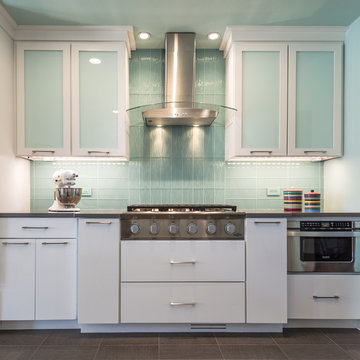
A fun, hip kitchen with a mid-century modern vibe. The homeowners wanted a kitchen to make them happy. We think you can't help but smile!
NEXT Project Studio
Jerry Voloski
505.852 ideas para cocinas modernas
Volver a cargar la página para no volver a ver este anuncio en concreto
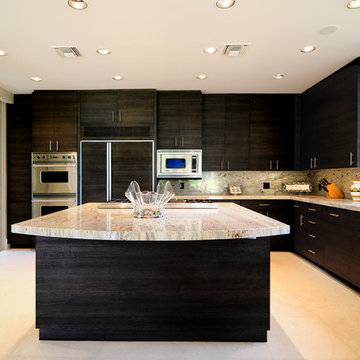
Adriana Ortiz
Imagen de cocina moderna extra grande con fregadero bajoencimera, armarios con paneles lisos, puertas de armario negras, encimera de acrílico, salpicadero multicolor, salpicadero de losas de piedra, electrodomésticos de acero inoxidable, suelo de baldosas de cerámica y una isla
Imagen de cocina moderna extra grande con fregadero bajoencimera, armarios con paneles lisos, puertas de armario negras, encimera de acrílico, salpicadero multicolor, salpicadero de losas de piedra, electrodomésticos de acero inoxidable, suelo de baldosas de cerámica y una isla

Large wide and deep drawers for storage of large pots and pans with dividers for easy organization. Cabinets are Wood-Mode 84 featuring the Vanguard Plus door style on Plain Sawn Walnut. Flooring by Porcelanosa, Rapid Gris.
All pictures are copyright Wood-Mode. For promotional use only.
5
