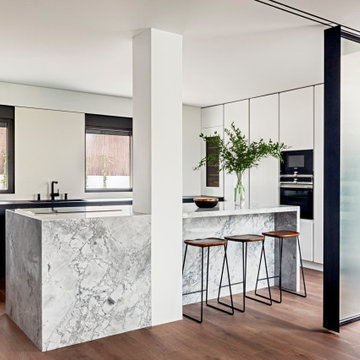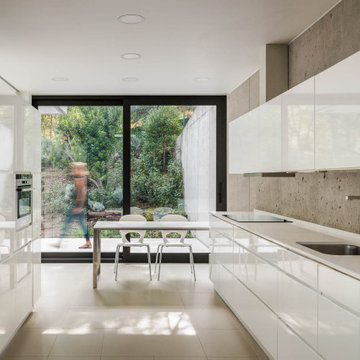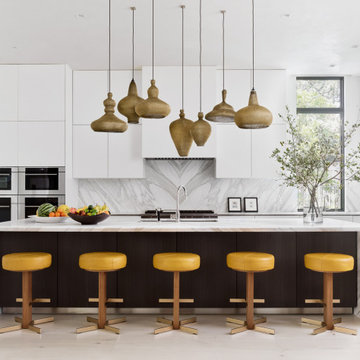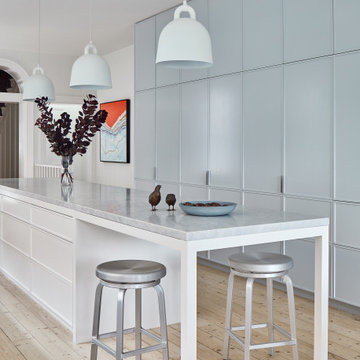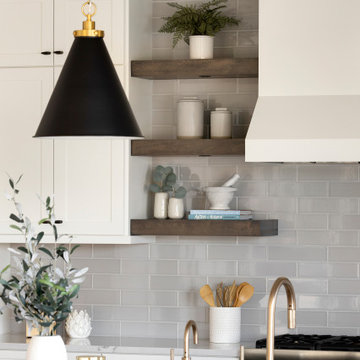110.336 ideas para cocinas modernas blancas
Filtrar por
Presupuesto
Ordenar por:Popular hoy
1 - 20 de 110.336 fotos
Artículo 1 de 3
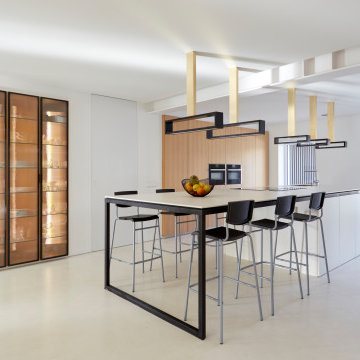
La cocina siempre se quiso integrada. En una vivienda tan espaciosa como la que nos ocupa podría haber estado separada, pero la propiedad disfruta muchísimo de compartir tiempo en este espacio, por lo que tenía claro que quería un espacio abierto de lineas puras y sencillas, que dé aspecto de orden.

Catherine "Cie" Stroud Photography
Ejemplo de cocina moderna grande sin isla con despensa, fregadero bajoencimera, armarios con paneles lisos, puertas de armario blancas, encimera de cuarzo compacto, salpicadero blanco, salpicadero de losas de piedra, electrodomésticos con paneles y suelo de travertino
Ejemplo de cocina moderna grande sin isla con despensa, fregadero bajoencimera, armarios con paneles lisos, puertas de armario blancas, encimera de cuarzo compacto, salpicadero blanco, salpicadero de losas de piedra, electrodomésticos con paneles y suelo de travertino

Diseño de cocinas en L minimalista grande abierta con fregadero bajoencimera, armarios con paneles lisos, puertas de armario blancas, salpicadero de vidrio templado, electrodomésticos de acero inoxidable, suelo de madera en tonos medios, una isla, encimera de cuarzo compacto, salpicadero blanco, encimeras blancas, suelo marrón y barras de cocina

Imagen de cocinas en L minimalista de tamaño medio abierta con fregadero bajoencimera, armarios con paneles lisos, puertas de armario de madera clara, encimera de mármol, salpicadero blanco, electrodomésticos de acero inoxidable, suelo de madera clara, una isla, suelo beige, salpicadero de vidrio templado y encimeras grises

Imagen de cocina moderna abierta con fregadero de doble seno, armarios con paneles lisos, puertas de armario blancas, salpicadero negro, electrodomésticos de acero inoxidable, una isla y encimeras beige

In our world of kitchen design, it’s lovely to see all the varieties of styles come to life. From traditional to modern, and everything in between, we love to design a broad spectrum. Here, we present a two-tone modern kitchen that has used materials in a fresh and eye-catching way. With a mix of finishes, it blends perfectly together to create a space that flows and is the pulsating heart of the home.
With the main cooking island and gorgeous prep wall, the cook has plenty of space to work. The second island is perfect for seating – the three materials interacting seamlessly, we have the main white material covering the cabinets, a short grey table for the kids, and a taller walnut top for adults to sit and stand while sipping some wine! I mean, who wouldn’t want to spend time in this kitchen?!
Cabinetry
With a tuxedo trend look, we used Cabico Elmwood New Haven door style, walnut vertical grain in a natural matte finish. The white cabinets over the sink are the Ventura MDF door in a White Diamond Gloss finish.
Countertops
The white counters on the perimeter and on both islands are from Caesarstone in a Frosty Carrina finish, and the added bar on the second countertop is a custom walnut top (made by the homeowner!) with a shorter seated table made from Caesarstone’s Raw Concrete.
Backsplash
The stone is from Marble Systems from the Mod Glam Collection, Blocks – Glacier honed, in Snow White polished finish, and added Brass.
Fixtures
A Blanco Precis Silgranit Cascade Super Single Bowl Kitchen Sink in White works perfect with the counters. A Waterstone transitional pulldown faucet in New Bronze is complemented by matching water dispenser, soap dispenser, and air switch. The cabinet hardware is from Emtek – their Trinity pulls in brass.
Appliances
The cooktop, oven, steam oven and dishwasher are all from Miele. The dishwashers are paneled with cabinetry material (left/right of the sink) and integrate seamlessly Refrigerator and Freezer columns are from SubZero and we kept the stainless look to break up the walnut some. The microwave is a counter sitting Panasonic with a custom wood trim (made by Cabico) and the vent hood is from Zephyr.

Warm, sleek and functional joinery creating modern functional living.
Image: Nicole England
Diseño de cocina comedor minimalista de tamaño medio con puertas de armario de madera en tonos medios, encimera de acrílico, salpicadero verde, salpicadero de azulejos de cemento, suelo de baldosas de cerámica, una isla y fregadero bajoencimera
Diseño de cocina comedor minimalista de tamaño medio con puertas de armario de madera en tonos medios, encimera de acrílico, salpicadero verde, salpicadero de azulejos de cemento, suelo de baldosas de cerámica, una isla y fregadero bajoencimera
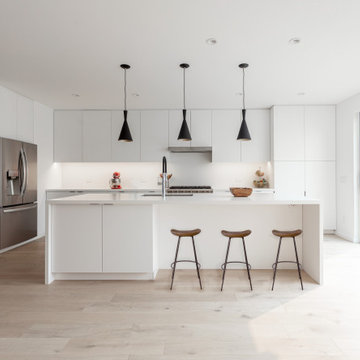
Architect: James Hill Architecture
Photo credit: James Zhou
Foto de cocina minimalista de tamaño medio con fregadero bajoencimera, armarios con paneles lisos, puertas de armario blancas, encimera de cuarzo compacto, salpicadero blanco, electrodomésticos de acero inoxidable, suelo de madera clara, una isla, encimeras blancas y salpicadero de vidrio templado
Foto de cocina minimalista de tamaño medio con fregadero bajoencimera, armarios con paneles lisos, puertas de armario blancas, encimera de cuarzo compacto, salpicadero blanco, electrodomésticos de acero inoxidable, suelo de madera clara, una isla, encimeras blancas y salpicadero de vidrio templado

This Kitchen was relocated from the middle of the home to the north end. Four steel trusses were installed as load-bearing walls and beams had to be removed to accommodate for the floorplan changes.
There is now an open Kitchen/Butlers/Dining/Living upstairs that is drenched in natural light with the most undisturbed view this location has to offer.
A warm and inviting space with oversized windows, gorgeous joinery, a curved micro cement island benchtop with timber cladding, gold tapwear and layered lighting throughout to really enhance this beautiful space.

Imagen de cocina minimalista con armarios con paneles lisos, puertas de armario verdes, una isla, suelo gris y encimeras blancas

It was really important to us to be able to high small appliances out of site when they aren’t in use, so we incorporated two 4-foot long appliance garages on either side of the range wall. When they’re open, we have access to all of our small appliances, and then as soon as we’re done using the, we can close them back up.
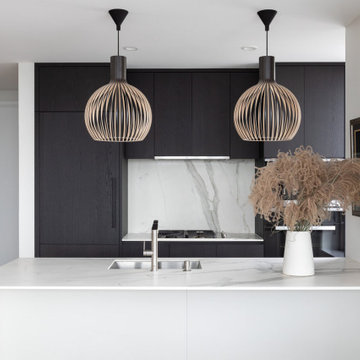
Downtown Brooklyn tallest tower, with amazing NYC views. Modern two-tone kitchen, with porcelain tops and backsplash.
Ejemplo de cocina minimalista pequeña abierta con fregadero bajoencimera, armarios con paneles lisos, puertas de armario negras, salpicadero blanco, electrodomésticos con paneles, suelo de madera clara, una isla, suelo beige y encimeras blancas
Ejemplo de cocina minimalista pequeña abierta con fregadero bajoencimera, armarios con paneles lisos, puertas de armario negras, salpicadero blanco, electrodomésticos con paneles, suelo de madera clara, una isla, suelo beige y encimeras blancas

Imagen de cocina moderna con armarios con paneles lisos, puertas de armario blancas, salpicadero blanco, electrodomésticos de acero inoxidable, suelo de madera en tonos medios, una isla, suelo marrón y encimeras grises

In our world of kitchen design, it’s lovely to see all the varieties of styles come to life. From traditional to modern, and everything in between, we love to design a broad spectrum. Here, we present a two-tone modern kitchen that has used materials in a fresh and eye-catching way. With a mix of finishes, it blends perfectly together to create a space that flows and is the pulsating heart of the home.
With the main cooking island and gorgeous prep wall, the cook has plenty of space to work. The second island is perfect for seating – the three materials interacting seamlessly, we have the main white material covering the cabinets, a short grey table for the kids, and a taller walnut top for adults to sit and stand while sipping some wine! I mean, who wouldn’t want to spend time in this kitchen?!
Cabinetry
With a tuxedo trend look, we used Cabico Elmwood New Haven door style, walnut vertical grain in a natural matte finish. The white cabinets over the sink are the Ventura MDF door in a White Diamond Gloss finish.
Countertops
The white counters on the perimeter and on both islands are from Caesarstone in a Frosty Carrina finish, and the added bar on the second countertop is a custom walnut top (made by the homeowner!) with a shorter seated table made from Caesarstone’s Raw Concrete.
Backsplash
The stone is from Marble Systems from the Mod Glam Collection, Blocks – Glacier honed, in Snow White polished finish, and added Brass.
Fixtures
A Blanco Precis Silgranit Cascade Super Single Bowl Kitchen Sink in White works perfect with the counters. A Waterstone transitional pulldown faucet in New Bronze is complemented by matching water dispenser, soap dispenser, and air switch. The cabinet hardware is from Emtek – their Trinity pulls in brass.
Appliances
The cooktop, oven, steam oven and dishwasher are all from Miele. The dishwashers are paneled with cabinetry material (left/right of the sink) and integrate seamlessly Refrigerator and Freezer columns are from SubZero and we kept the stainless look to break up the walnut some. The microwave is a counter sitting Panasonic with a custom wood trim (made by Cabico) and the vent hood is from Zephyr.
110.336 ideas para cocinas modernas blancas
1
