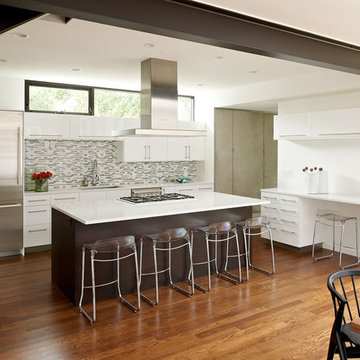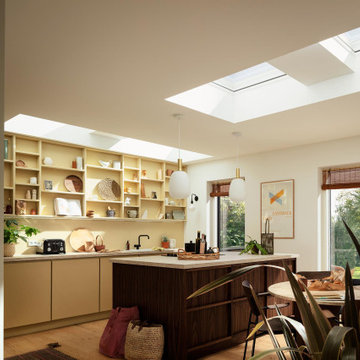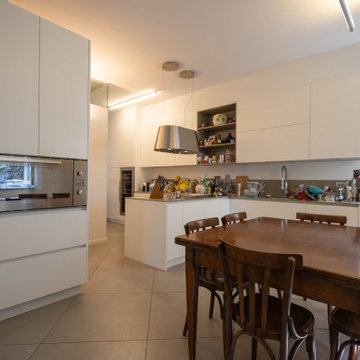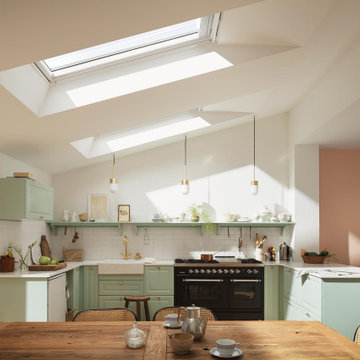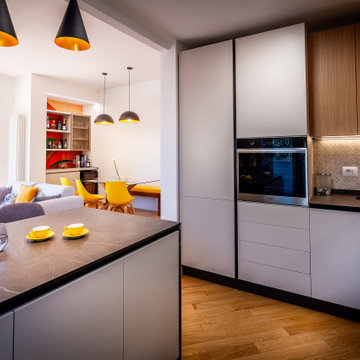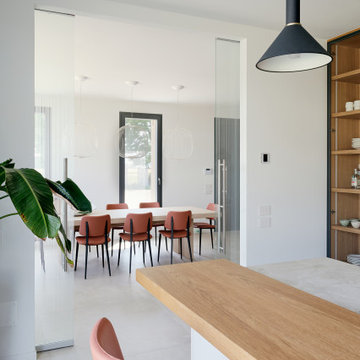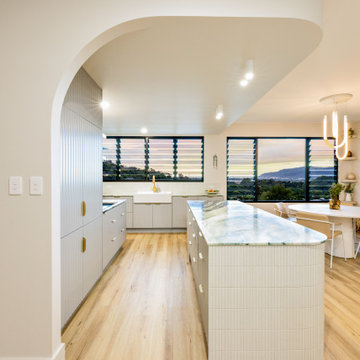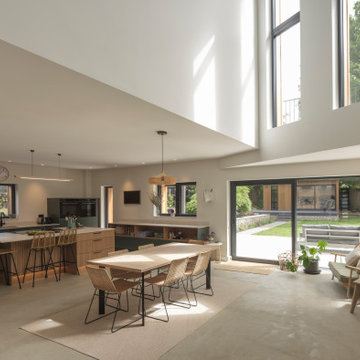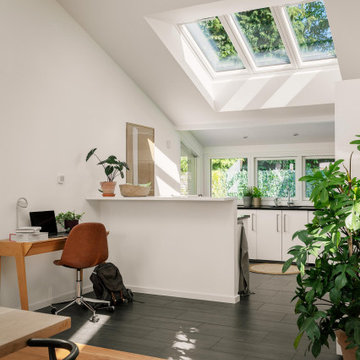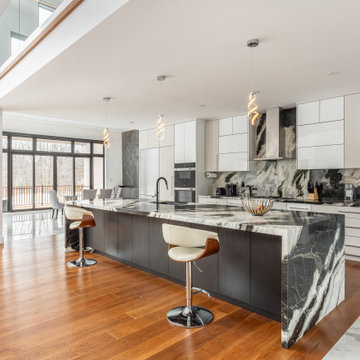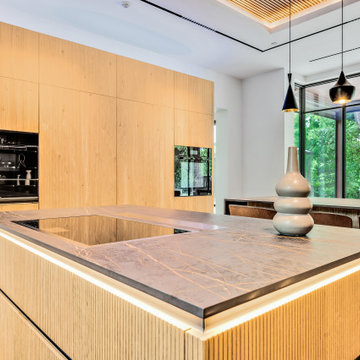505.852 ideas para cocinas modernas
Filtrar por
Presupuesto
Ordenar por:Popular hoy
101 - 120 de 505.852 fotos
Artículo 1 de 2

Diseño de cocina comedor lineal minimalista grande con armarios estilo shaker, puertas de armario de madera oscura, electrodomésticos de acero inoxidable, fregadero de doble seno, encimera de zinc, salpicadero blanco, suelo de madera en tonos medios, una isla, suelo marrón y barras de cocina
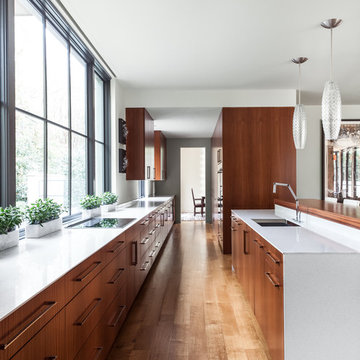
Photography: Nathan Schroder
Diseño de cocina moderna con fregadero bajoencimera, armarios con paneles lisos y puertas de armario de madera oscura
Diseño de cocina moderna con fregadero bajoencimera, armarios con paneles lisos y puertas de armario de madera oscura
Encuentra al profesional adecuado para tu proyecto

Full view of kitchen. Photography by Open Homes photography
Modelo de cocina lineal minimalista de tamaño medio abierta con armarios con paneles lisos, puertas de armario de madera oscura, salpicadero blanco, electrodomésticos de acero inoxidable, fregadero de un seno, suelo de madera clara y una isla
Modelo de cocina lineal minimalista de tamaño medio abierta con armarios con paneles lisos, puertas de armario de madera oscura, salpicadero blanco, electrodomésticos de acero inoxidable, fregadero de un seno, suelo de madera clara y una isla
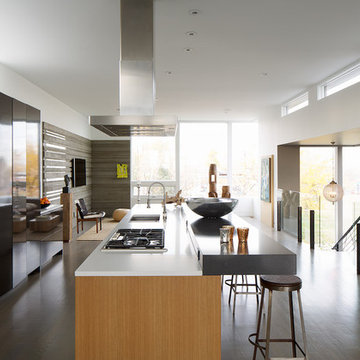
Photography by David Lauer
Imagen de cocina moderna abierta con fregadero bajoencimera, armarios con paneles lisos y electrodomésticos de acero inoxidable
Imagen de cocina moderna abierta con fregadero bajoencimera, armarios con paneles lisos y electrodomésticos de acero inoxidable

Renovation and reconfiguration of a 4500 sf loft in Tribeca. The main goal of the project was to better adapt the apartment to the needs of a growing family, including adding a bedroom to the children's wing and reconfiguring the kitchen to function as the center of family life. One of the main challenges was to keep the project on a very tight budget without compromising the high-end quality of the apartment.
Project team: Richard Goodstein, Emil Harasim, Angie Hunsaker, Michael Hanson
Contractor: Moulin & Associates, New York
Photos: Tom Sibley

Modern Kitchen by Rhode Island Kitchen & Bath of Providence, RI
www.RIKB.com
Imagen de cocinas en L minimalista de tamaño medio sin isla con electrodomésticos de acero inoxidable, suelo de baldosas de terracota, fregadero bajoencimera, armarios con paneles lisos, puertas de armario de madera en tonos medios, encimera de cuarzo compacto, salpicadero verde y salpicadero de azulejos en listel
Imagen de cocinas en L minimalista de tamaño medio sin isla con electrodomésticos de acero inoxidable, suelo de baldosas de terracota, fregadero bajoencimera, armarios con paneles lisos, puertas de armario de madera en tonos medios, encimera de cuarzo compacto, salpicadero verde y salpicadero de azulejos en listel
Volver a cargar la página para no volver a ver este anuncio en concreto
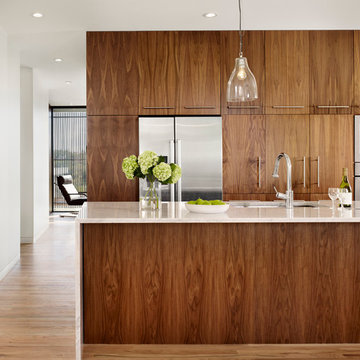
Alterstudio Architecture
Casey Dunn Photography
Named 2013 Project of the Year in Builder Magazine's Builder's Choice Awards!
Diseño de cocina minimalista de roble con electrodomésticos de acero inoxidable
Diseño de cocina minimalista de roble con electrodomésticos de acero inoxidable

The Port Ludlow Residence is a compact, 2400 SF modern house located on a wooded waterfront property at the north end of the Hood Canal, a long, fjord-like arm of western Puget Sound. The house creates a simple glazed living space that opens up to become a front porch to the beautiful Hood Canal.
The east-facing house is sited along a high bank, with a wonderful view of the water. The main living volume is completely glazed, with 12-ft. high glass walls facing the view and large, 8-ft.x8-ft. sliding glass doors that open to a slightly raised wood deck, creating a seamless indoor-outdoor space. During the warm summer months, the living area feels like a large, open porch. Anchoring the north end of the living space is a two-story building volume containing several bedrooms and separate his/her office spaces.
The interior finishes are simple and elegant, with IPE wood flooring, zebrawood cabinet doors with mahogany end panels, quartz and limestone countertops, and Douglas Fir trim and doors. Exterior materials are completely maintenance-free: metal siding and aluminum windows and doors. The metal siding has an alternating pattern using two different siding profiles.
The house has a number of sustainable or “green” building features, including 2x8 construction (40% greater insulation value); generous glass areas to provide natural lighting and ventilation; large overhangs for sun and rain protection; metal siding (recycled steel) for maximum durability, and a heat pump mechanical system for maximum energy efficiency. Sustainable interior finish materials include wood cabinets, linoleum floors, low-VOC paints, and natural wool carpet.
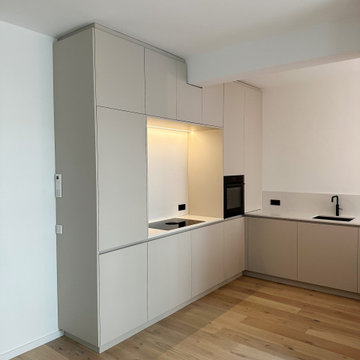
Imagen de cocinas en U moderno grande abierto con fregadero bajoencimera, armarios con paneles lisos, encimera de acrílico, electrodomésticos negros y suelo de madera clara
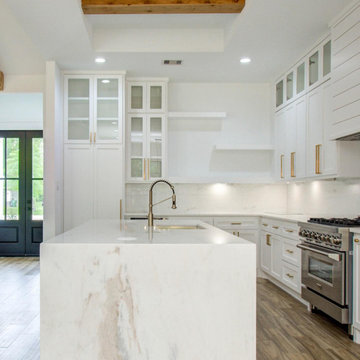
ZLINE 36 in. Dual Fuel Range with Gas Stove and Electric Oven in Stainless Steel (RA36)
Photo via Instagram: envisionhomestx
Imagen de cocina moderna con salpicadero blanco y electrodomésticos de acero inoxidable
Imagen de cocina moderna con salpicadero blanco y electrodomésticos de acero inoxidable
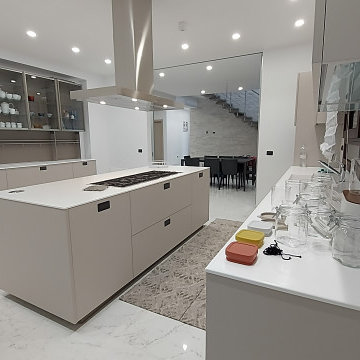
Ejemplo de cocina comedor moderna de tamaño medio con armarios tipo vitrina, puertas de armario beige, encimera de acrílico, salpicadero blanco, suelo de baldosas de porcelana, una isla, suelo blanco y encimeras blancas
Volver a cargar la página para no volver a ver este anuncio en concreto
505.852 ideas para cocinas modernas
Volver a cargar la página para no volver a ver este anuncio en concreto
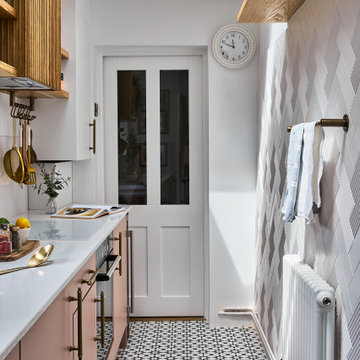
Diseño de cocina lineal y abovedada minimalista pequeña cerrada con fregadero integrado, puertas de armarios rosa, encimera de cuarcita, salpicadero blanco, salpicadero de azulejos de porcelana, electrodomésticos blancos, suelo de baldosas de porcelana, suelo negro y encimeras blancas
6
