3.416 ideas para cocinas modernas con salpicadero marrón
Filtrar por
Presupuesto
Ordenar por:Popular hoy
1 - 20 de 3416 fotos
Artículo 1 de 3

A mid-size minimalist bar shaped kitchen gray concrete floor, with flat panel black cabinets with a double bowl sink and yellow undermount cabinet lightings with a wood shiplap backsplash and black granite conutertop

Imagen de cocina moderna grande abierta con fregadero de doble seno, armarios con paneles lisos, puertas de armario grises, encimera de acrílico, salpicadero marrón, electrodomésticos de acero inoxidable, suelo de cemento y una isla
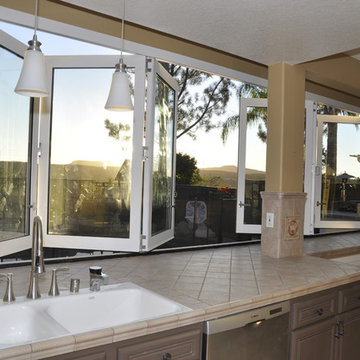
Folding windows opening even from the center for fresh air and an open view. Folding windows are an excellent alternative to a stationary, fixed window.

Modelo de cocina comedor minimalista pequeña con fregadero encastrado, armarios con paneles lisos, puertas de armario grises, encimera de cuarzo compacto, salpicadero marrón, salpicadero de madera, electrodomésticos con paneles, suelo de madera clara, suelo beige y encimeras grises
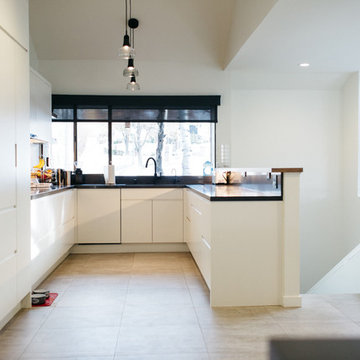
Foto de cocinas en U moderno de tamaño medio abierto con fregadero de doble seno, armarios con paneles lisos, puertas de armario blancas, salpicadero marrón, salpicadero con mosaicos de azulejos, electrodomésticos negros, suelo de baldosas de cerámica y una isla
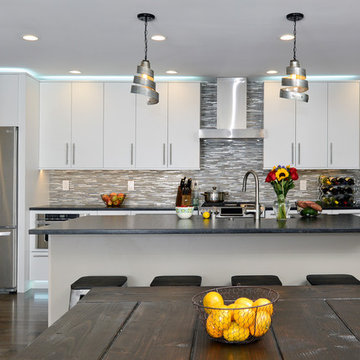
June Stanich Photography
Miller and McIntyre Contractors
Imagen de cocina comedor lineal moderna de tamaño medio con fregadero sobremueble, armarios con paneles lisos, puertas de armario blancas, encimera de granito, salpicadero marrón, salpicadero con mosaicos de azulejos, electrodomésticos de acero inoxidable, suelo de madera oscura y una isla
Imagen de cocina comedor lineal moderna de tamaño medio con fregadero sobremueble, armarios con paneles lisos, puertas de armario blancas, encimera de granito, salpicadero marrón, salpicadero con mosaicos de azulejos, electrodomésticos de acero inoxidable, suelo de madera oscura y una isla
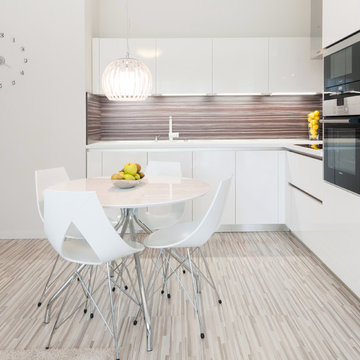
Ejemplo de cocina comedor minimalista con armarios con paneles lisos, puertas de armario blancas, salpicadero marrón y electrodomésticos de acero inoxidable
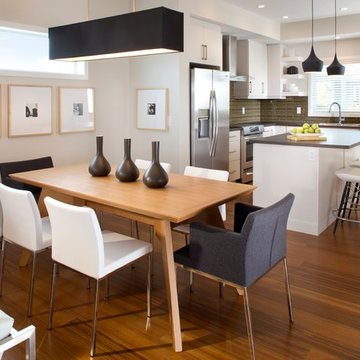
Kate Kunz
Imagen de cocina minimalista con armarios con paneles lisos, puertas de armario blancas, salpicadero marrón y electrodomésticos de acero inoxidable
Imagen de cocina minimalista con armarios con paneles lisos, puertas de armario blancas, salpicadero marrón y electrodomésticos de acero inoxidable
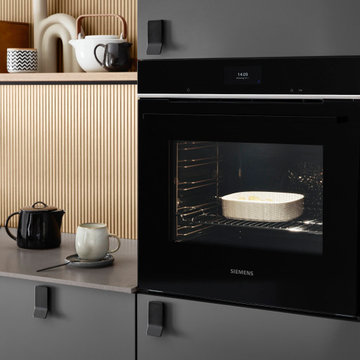
491 Lacquer, premium honed matte slate grey; Anti finger print
Foto de cocina moderna grande abierta con fregadero sobremueble, armarios con rebordes decorativos, puertas de armario grises, salpicadero marrón, salpicadero de madera, electrodomésticos negros, una isla y encimeras grises
Foto de cocina moderna grande abierta con fregadero sobremueble, armarios con rebordes decorativos, puertas de armario grises, salpicadero marrón, salpicadero de madera, electrodomésticos negros, una isla y encimeras grises
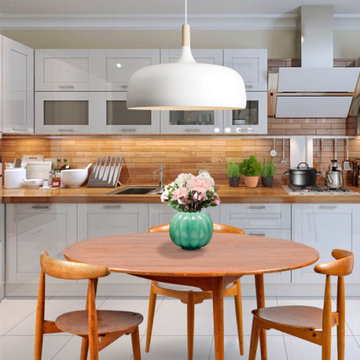
Vista cucina moderna.Parete rivestita di gres porcellanato sul lato cucina. Arredo bianco che da luce allo spazio.
Foto de cocina lineal moderna de tamaño medio cerrada sin isla con fregadero de doble seno, armarios tipo vitrina, puertas de armario blancas, encimera de madera, salpicadero marrón, salpicadero de azulejos de porcelana, electrodomésticos de acero inoxidable, suelo de baldosas de porcelana, suelo marrón y encimeras marrones
Foto de cocina lineal moderna de tamaño medio cerrada sin isla con fregadero de doble seno, armarios tipo vitrina, puertas de armario blancas, encimera de madera, salpicadero marrón, salpicadero de azulejos de porcelana, electrodomésticos de acero inoxidable, suelo de baldosas de porcelana, suelo marrón y encimeras marrones
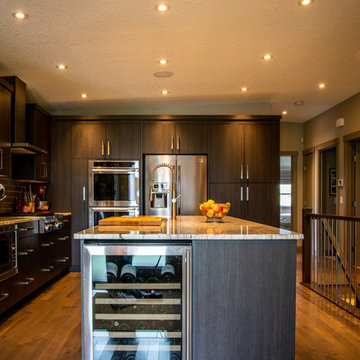
The kitchen features a pair of in-ceiling speakers for listening to your favorite tunes. Multiple Lutron lighting dimmers allows the user to create the perfect environment for any occasion.
Photo by FYM Photography.
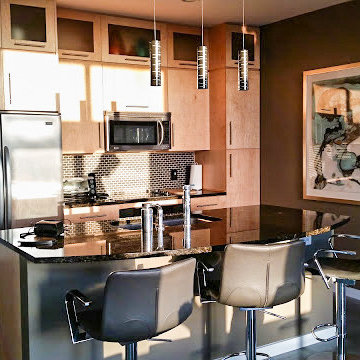
Diseño de cocina comedor lineal minimalista pequeña con fregadero bajoencimera, armarios con paneles lisos, puertas de armario de madera clara, encimera de granito, salpicadero marrón, salpicadero de azulejos de cerámica, electrodomésticos de acero inoxidable, suelo de cemento y una isla
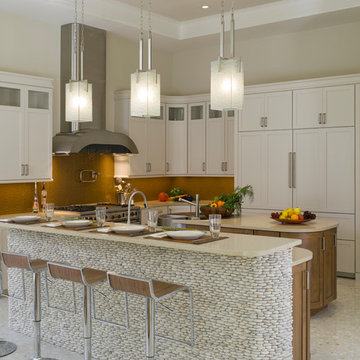
Imagen de cocinas en U minimalista con fregadero sobremueble, armarios estilo shaker, puertas de armario blancas, encimera de cuarzo compacto, salpicadero marrón, electrodomésticos con paneles y encimeras beige
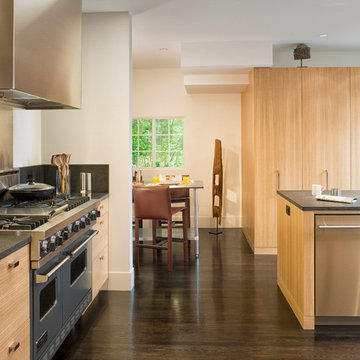
Originally asked to resurface custom kitchen cabinets, Michael Merrill Design Studio finished this project with a completely new, crisp and ultra-modern design for the entire 815 square-foot home.
Photos © John Sutton Photography
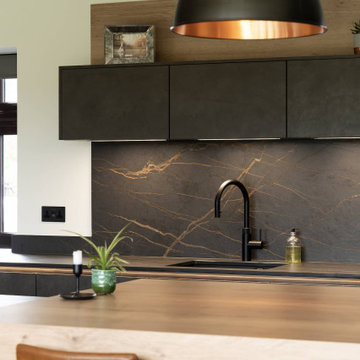
We have perfectly combined luxury and functionality in our latest project to create a kitchen that’s sure to impress. We’ve used a Nobilia kitchen, renowned for its high quality and exceptional design, and paired it with a stunning Dekton Laurent worktop.
Inspired by the natural stone Port Laurent, this worktop features a dramatic dark brown background crisscrossed with veins of gold, making it a truly unique and eye-catching addition to any kitchen.
To create a warm and inviting atmosphere, we’ve used earth tones like wood throughout the kitchen, adding a touch of natural beauty and perfectly complementing the worktop. We’ve also incorporated handleless cabinetry to create a sleek and modern look, which allows the stunning worktop to take centre stage.
One of the standout features of this kitchen is the Bora hob, which is seamlessly integrated into the worktop, creating a streamlined and minimalist look. We’ve also included a large glass door opening to the outside, which floods the space with natural light and creates a seamless indoor-outdoor living experience.
To top it off, we’ve included a separate room for wine storage, adding extra luxury and sophistication. And to add a touch of drama, we’ve included some peculiar pendant lighting, which really sets the tone and creates a stunning visual impact.
Overall, this kitchen project is a true masterpiece, showcasing the best in luxury kitchen design and functionality. We are incredibly proud of this project, and we invite you to experience it yourself. Browse more of our projects and get inspired to create the kitchen of your dreams with our luxurious and timeless design.

The owners requested that their home harmonize with the spirit of the surrounding Colorado mountain setting and enhance their outdoor recreational lifestyle - while reflecting their contemporary architectural tastes. The site was burdened with a myriad of strict design criteria enforced by the neighborhood covenants and architectural review board. Creating a distinct design challenge, the covenants included a narrow interpretation of a “mountain style” home which established predetermined roof pitches, glazing percentages and material palettes - at direct odds with the client‘s vision of a flat-roofed, glass, “contemporary” home.
Our solution finds inspiration and opportunities within the site covenant’s strict definitions. It promotes and celebrates the client’s outdoor lifestyle and resolves the definition of a contemporary “mountain style” home by reducing the architecture to its most basic vernacular forms and relying upon local materials.
The home utilizes a simple base, middle and top that echoes the surrounding mountains and vegetation. The massing takes its cues from the prevalent lodgepole pine trees that grow at the mountain’s high altitudes. These pine trees have a distinct growth pattern, highlighted by a single vertical trunk and a peaked, densely foliated growth zone above a sparse base. This growth pattern is referenced by placing the wood-clad body of the home at the second story above an open base composed of wood posts and glass. A simple peaked roof rests lightly atop the home - visually floating above a triangular glass transom. The home itself is neatly inserted amongst an existing grove of lodgepole pines and oriented to take advantage of panoramic views of the adjacent meadow and Continental Divide beyond.
The main functions of the house are arranged into public and private areas and this division is made apparent on the home’s exterior. Two large roof forms, clad in pre-patinated zinc, are separated by a sheltering central deck - which signals the main entry to the home. At this connection, the roof deck is opened to allow a cluster of aspen trees to grow – further reinforcing nature as an integral part of arrival.
Outdoor living spaces are provided on all levels of the house and are positioned to take advantage of sunrise and sunset moments. The distinction between interior and exterior space is blurred via the use of large expanses of glass. The dry stacked stone base and natural cedar cladding both reappear within the home’s interior spaces.
This home offers a unique solution to the client’s requests while satisfying the design requirements of the neighborhood covenants. The house provides a variety of indoor and outdoor living spaces that can be utilized in all seasons. Most importantly, the house takes its cues directly from its natural surroundings and local building traditions to become a prototype solution for the “modern mountain house”.
Overview
Ranch Creek Ranch
Winter Park, Colorado
Completion Date
October, 2007
Services
Architecture, Interior Design, Landscape Architecture
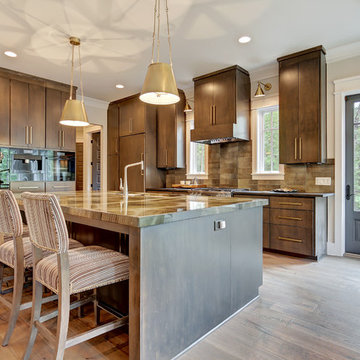
Modelo de cocinas en L minimalista de tamaño medio abierta con fregadero bajoencimera, armarios con paneles lisos, puertas de armario de madera en tonos medios, salpicadero marrón, salpicadero de azulejos de cerámica, electrodomésticos de acero inoxidable, suelo de madera en tonos medios, una isla, suelo marrón y encimeras marrones
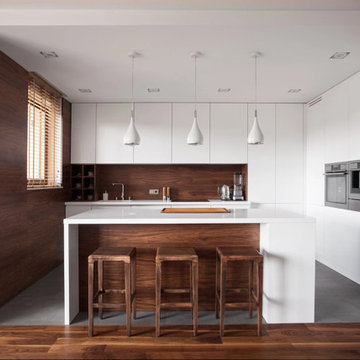
Modelo de cocinas en L minimalista de tamaño medio con armarios con paneles lisos, puertas de armario blancas, salpicadero de madera, electrodomésticos de acero inoxidable, una isla, fregadero bajoencimera, encimera de cuarzo compacto, salpicadero marrón, suelo gris y encimeras blancas
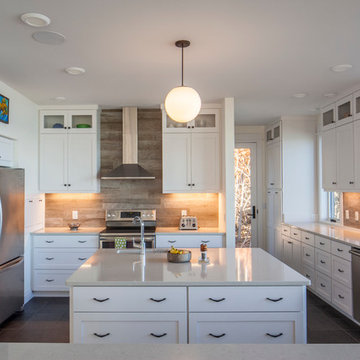
Ejemplo de cocinas en U minimalista grande abierto con fregadero bajoencimera, armarios estilo shaker, puertas de armario blancas, encimera de cuarzo compacto, salpicadero marrón, salpicadero de madera, electrodomésticos de acero inoxidable, suelo de pizarra y dos o más islas
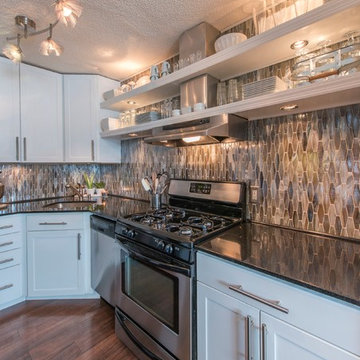
Diseño de cocina moderna con armarios estilo shaker, puertas de armario blancas, encimera de cuarzo compacto, salpicadero marrón, salpicadero de azulejos de vidrio, electrodomésticos de acero inoxidable, suelo de madera en tonos medios y suelo marrón
3.416 ideas para cocinas modernas con salpicadero marrón
1