3.398 ideas para cocinas modernas con salpicadero marrón
Filtrar por
Presupuesto
Ordenar por:Popular hoy
101 - 120 de 3398 fotos
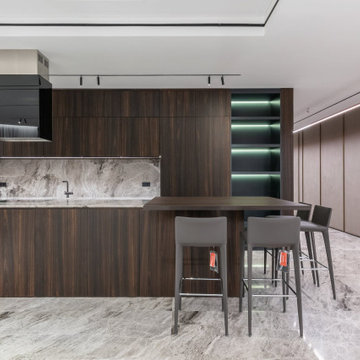
We are trilled with the results of this kitchen renovation as it weaves a blend of timeless elegance and contemporary comfort in this Residence kitchen renovation. The client wanted to utilise Marble and wood finishes throughout to create an atmosphere of refined luxury. The living area features opulent marble flooring, while the kitchen seamlessly combines wooden cabinetry with a sleek marble countertop.

Ultramodern German Kitchen in Cranleigh, Surrey
This Cranleigh kitchen makes the most of a bold kitchen theme and our design & supply only fitting option.
The Brief
This Cranleigh project sought to make use of our design & supply only service, with a design tailored around the sunny extension being built by a contractor at this property.
The task for our Horsham based kitchen designer George was to create a design to suit the extension in the works as well as the style and daily habits of these Cranleigh clients. A theme from our Horsham Showroom was a favourable design choice for this project, with adjustments required to fit this space.
Design Elements
With the core theme of the kitchen all but decided, the layout of the space was a key consideration to ensure the new space would function as required.
A clever layout places full-height units along the rear wall of this property with all the key work areas of this kitchen below the three angled windows of the extension. The theme combines dark matt black furniture with ferro bronze accents and a bronze splashback.
The handleless profiling throughout is also leant from the display at our Horsham showroom and compliments the ultramodern kitchen theme of black and bronze.
To add a further dark element quartz work surfaces have been used in the Vanilla Noir finish from Caesarstone. A nice touch to this project is an in keeping quartz windowsill used above the sink area.
Special Inclusions
With our completely custom design service, a number of special inclusions have been catered for to add function to the project. A key area of the kitchen where function is added is via the appliances chosen. An array of Neff appliances have been utilised, with high-performance N90 models opted for across a single oven, microwave oven and warming drawer.
Elsewhere, full-height fridge and freezers have been integrated behind furniture, with a Neff dishwasher located near to the sink also integrated behind furniture.
A popular wine cabinet is fitted within furniture around the island space in this kitchen.
Project Highlight
The highlight of this project lays within the coordinated design & supply only service provided for this project.
Designer George tailored our service to this project, with a professional survey undertaken as soon as the area of the extension was constructed. With any adjustments made, the furniture and appliances were conveniently delivered to site for this client’s builder to install.
Our work surface partner then fitted the quartz work surfaces as the final flourish.
The End Result
This project is a fantastic example of the first-class results that can be achieved using our design & supply only fitting option, with the design perfectly tailored to the building work undertaken – plus timely coordination with the builder working on the project.
If you have a similar home project, consult our expert designers to see how we can design your dream space.
To arrange an free design consultation visit a showroom or book an appointment now.
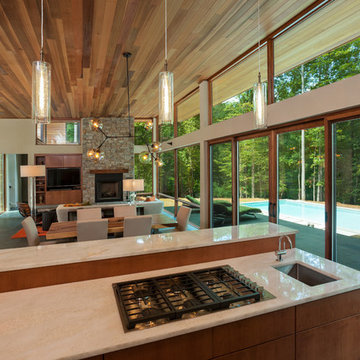
Mitchell Kearney Photography
Diseño de cocinas en U moderno grande abierto con fregadero bajoencimera, armarios con paneles lisos, puertas de armario de madera oscura, encimera de mármol, salpicadero marrón, salpicadero de madera, electrodomésticos de acero inoxidable, suelo de pizarra, una isla, suelo gris y encimeras blancas
Diseño de cocinas en U moderno grande abierto con fregadero bajoencimera, armarios con paneles lisos, puertas de armario de madera oscura, encimera de mármol, salpicadero marrón, salpicadero de madera, electrodomésticos de acero inoxidable, suelo de pizarra, una isla, suelo gris y encimeras blancas
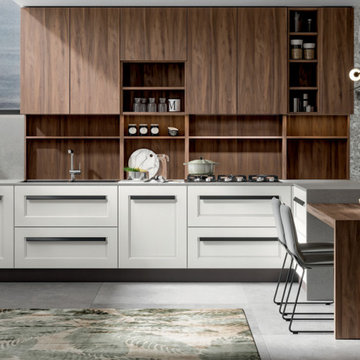
Modelo de cocina moderna de tamaño medio con fregadero encastrado, armarios con paneles lisos, puertas de armario de madera en tonos medios, encimera de madera, salpicadero marrón, salpicadero de madera, electrodomésticos de acero inoxidable, suelo de azulejos de cemento, una isla, suelo gris y encimeras marrones
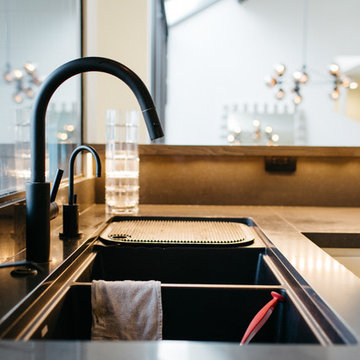
Diseño de cocinas en U moderno de tamaño medio abierto con fregadero de doble seno, armarios con paneles lisos, puertas de armario blancas, salpicadero marrón, salpicadero con mosaicos de azulejos, electrodomésticos negros, suelo de baldosas de cerámica y una isla
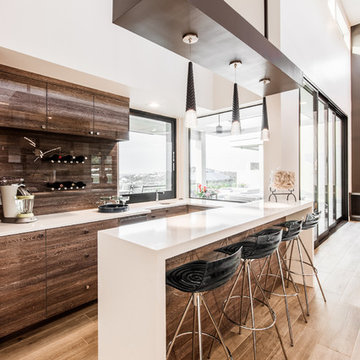
Foto de cocinas en L minimalista de tamaño medio abierta con fregadero bajoencimera, armarios con paneles lisos, puertas de armario de madera en tonos medios, encimera de acrílico, salpicadero marrón, salpicadero de madera, electrodomésticos de acero inoxidable, suelo de madera clara, península y suelo marrón
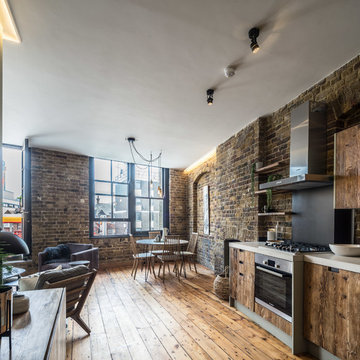
This warehouse conversion uses joists, reclaimed from the original building and given new life as the bespoke kitchen doors and shelves. This open plan kitchen and living room with original floor boards, exposed brick, and reclaimed bespoke kitchen unites the activities of cooking, relaxing and living in this home. The kitchen optimises the Brandler London look of raw wood with the industrial aura of the home’s setting.
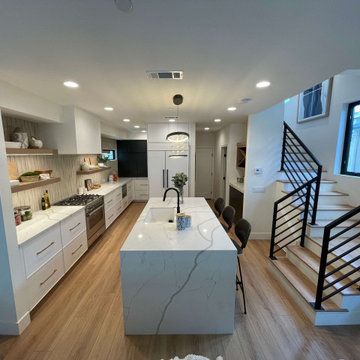
Design-Build modern Kitchen and Home Remodel with custom Cabinets in Newport Beach Orange County
Foto de cocina lineal y abovedada moderna grande con despensa, fregadero sobremueble, armarios estilo shaker, puertas de armario blancas, encimera de granito, salpicadero marrón, salpicadero de azulejos de cerámica, electrodomésticos de acero inoxidable, suelo de madera clara, una isla, suelo marrón y encimeras blancas
Foto de cocina lineal y abovedada moderna grande con despensa, fregadero sobremueble, armarios estilo shaker, puertas de armario blancas, encimera de granito, salpicadero marrón, salpicadero de azulejos de cerámica, electrodomésticos de acero inoxidable, suelo de madera clara, una isla, suelo marrón y encimeras blancas
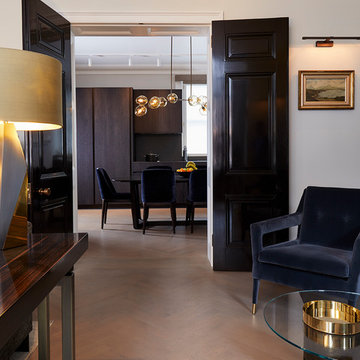
Modelo de cocina moderna de tamaño medio con puertas de armario de madera en tonos medios, salpicadero marrón, salpicadero de madera, suelo de madera clara, una isla y suelo marrón
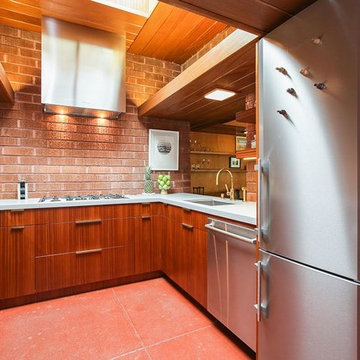
This was an interesting project to work on, The original builder/ designer was a student of Frank Lloyd Wright. The challenge with this project was to update the kitchen, while honoring the original designer's vision.
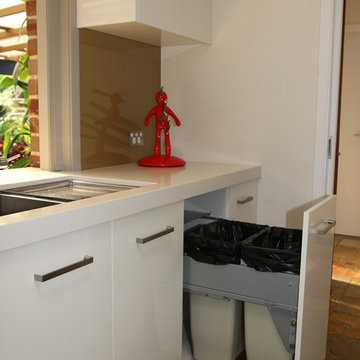
Brian Patterson
Foto de cocina moderna grande sin isla con despensa, fregadero bajoencimera, armarios con paneles lisos, puertas de armario blancas, encimera de cuarzo compacto, salpicadero marrón, salpicadero de vidrio templado, electrodomésticos de acero inoxidable y suelo de pizarra
Foto de cocina moderna grande sin isla con despensa, fregadero bajoencimera, armarios con paneles lisos, puertas de armario blancas, encimera de cuarzo compacto, salpicadero marrón, salpicadero de vidrio templado, electrodomésticos de acero inoxidable y suelo de pizarra
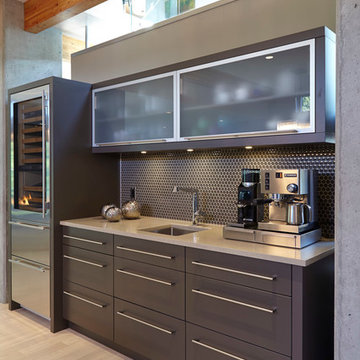
A separate coffee and wine bar, near the food preparation area, features a refrigerated drawer wine-storage, glassware storage, additional sink and espresso machine.
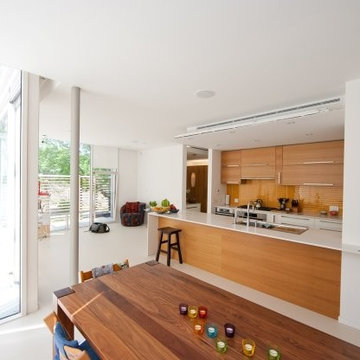
Peter Fritz
Imagen de cocina comedor lineal minimalista de tamaño medio con fregadero bajoencimera, armarios con paneles lisos, puertas de armario de madera clara, encimera de acrílico, salpicadero marrón, salpicadero de madera, suelo de baldosas de porcelana, una isla, suelo blanco y encimeras blancas
Imagen de cocina comedor lineal minimalista de tamaño medio con fregadero bajoencimera, armarios con paneles lisos, puertas de armario de madera clara, encimera de acrílico, salpicadero marrón, salpicadero de madera, suelo de baldosas de porcelana, una isla, suelo blanco y encimeras blancas
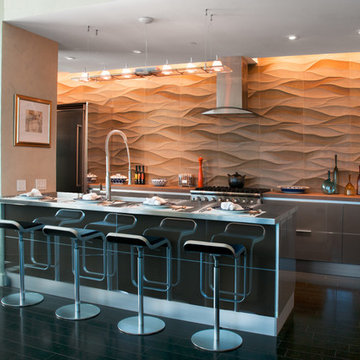
Patricia Bean Photography
Ejemplo de cocina comedor lineal moderna grande con armarios con paneles lisos, puertas de armario marrones, encimera de acero inoxidable, salpicadero marrón, electrodomésticos de acero inoxidable, suelo de madera oscura, una isla y suelo marrón
Ejemplo de cocina comedor lineal moderna grande con armarios con paneles lisos, puertas de armario marrones, encimera de acero inoxidable, salpicadero marrón, electrodomésticos de acero inoxidable, suelo de madera oscura, una isla y suelo marrón
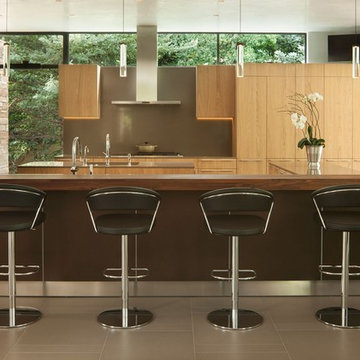
Fork River Residence by architects Rich Pavcek and Charles Cunniffe. Thermally broken steel windows and steel-and-glass pivot door by Dynamic Architectural. Photography by David O. Marlow.
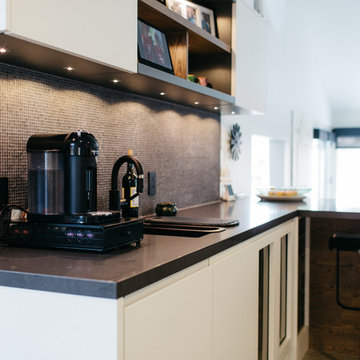
Foto de cocinas en U minimalista de tamaño medio abierto con fregadero de doble seno, armarios con paneles lisos, puertas de armario blancas, salpicadero marrón, salpicadero con mosaicos de azulejos, electrodomésticos negros, suelo de baldosas de cerámica y una isla
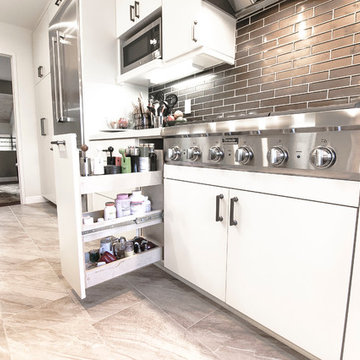
Soft pull spice rack
Ejemplo de cocina moderna de tamaño medio sin isla con fregadero encastrado, armarios con paneles lisos, puertas de armario blancas, encimera de cuarzo compacto, salpicadero marrón, salpicadero de azulejos tipo metro, electrodomésticos de acero inoxidable y suelo de baldosas de cerámica
Ejemplo de cocina moderna de tamaño medio sin isla con fregadero encastrado, armarios con paneles lisos, puertas de armario blancas, encimera de cuarzo compacto, salpicadero marrón, salpicadero de azulejos tipo metro, electrodomésticos de acero inoxidable y suelo de baldosas de cerámica
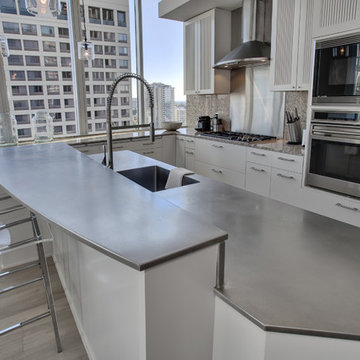
Imagen de cocina lineal minimalista de tamaño medio abierta con fregadero encastrado, armarios estilo shaker, encimera de acero inoxidable, salpicadero marrón, electrodomésticos de acero inoxidable, una isla, puertas de armario grises y suelo de madera en tonos medios
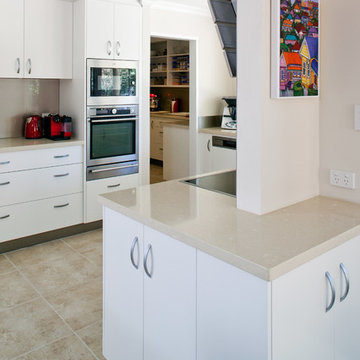
This section of wall was built out specifically to mount the rangehood on above the cooktop.
Foto de cocina minimalista con armarios con paneles lisos, puertas de armario blancas, encimera de cuarzo compacto, salpicadero marrón, salpicadero de vidrio templado y encimeras beige
Foto de cocina minimalista con armarios con paneles lisos, puertas de armario blancas, encimera de cuarzo compacto, salpicadero marrón, salpicadero de vidrio templado y encimeras beige
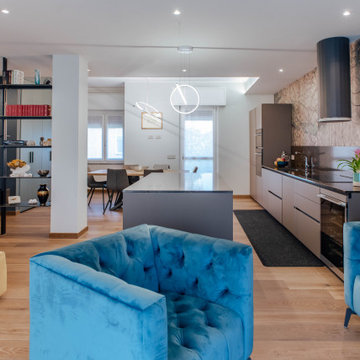
Foto de cocina lineal minimalista grande abierta con fregadero bajoencimera, armarios con paneles lisos, puertas de armario marrones, encimera de cuarcita, salpicadero marrón, puertas de cuarzo sintético, electrodomésticos negros, suelo de madera clara, una isla, suelo marrón, encimeras marrones y bandeja
3.398 ideas para cocinas modernas con salpicadero marrón
6