23.539 ideas para cocinas modernas con encimera de granito
Filtrar por
Presupuesto
Ordenar por:Popular hoy
1 - 20 de 23.539 fotos
Artículo 1 de 3

Michael's Photography
Foto de cocinas en U moderno grande abierto con fregadero bajoencimera, armarios con paneles lisos, puertas de armario grises, encimera de granito, salpicadero blanco, salpicadero de azulejos de cerámica, electrodomésticos de acero inoxidable, suelo de madera en tonos medios y una isla
Foto de cocinas en U moderno grande abierto con fregadero bajoencimera, armarios con paneles lisos, puertas de armario grises, encimera de granito, salpicadero blanco, salpicadero de azulejos de cerámica, electrodomésticos de acero inoxidable, suelo de madera en tonos medios y una isla

Imagen de cocina comedor minimalista grande con fregadero bajoencimera, armarios estilo shaker, puertas de armario blancas, encimera de granito, salpicadero blanco, salpicadero de azulejos de cerámica, electrodomésticos de acero inoxidable, suelo de madera oscura, una isla, suelo gris y encimeras grises

A mid-size minimalist bar shaped kitchen gray concrete floor, with flat panel black cabinets with a double bowl sink and yellow undermount cabinet lightings with a wood shiplap backsplash and black granite conutertop

Granite countertops, wood floor, flat front cabinets (SW Iron Ore), marble and brass hexagonal tile backsplash. Galley butler's pantry includes a wet bar.
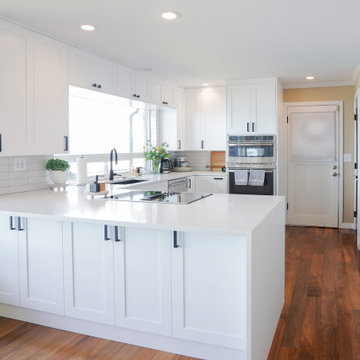
With a black accent, this clutter-free kitchen has a typical minimalist all-white appearance. This kitchen makeover is given a fantastic modern touch with the black cabinet knobs and sink faucet. This kitchen has a clean yet modern appearance thanks to the stainless steel furniture. The large glass window next to the sink allows in natural light, making the room feel more spacious and cheerful.

Foto de cocina minimalista de tamaño medio con fregadero encastrado, armarios con paneles lisos, puertas de armario de madera oscura, encimera de granito, electrodomésticos con paneles, suelo de madera en tonos medios, una isla y encimeras negras
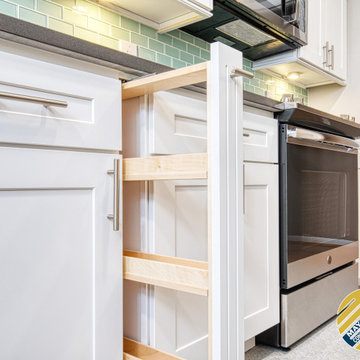
Some space saving features of this kitchen project
Modelo de cocina comedor minimalista pequeña sin isla con fregadero bajoencimera, armarios estilo shaker, puertas de armario blancas, encimera de granito, salpicadero verde, salpicadero de azulejos de vidrio, electrodomésticos de acero inoxidable, suelo de baldosas de cerámica, suelo gris y encimeras grises
Modelo de cocina comedor minimalista pequeña sin isla con fregadero bajoencimera, armarios estilo shaker, puertas de armario blancas, encimera de granito, salpicadero verde, salpicadero de azulejos de vidrio, electrodomésticos de acero inoxidable, suelo de baldosas de cerámica, suelo gris y encimeras grises
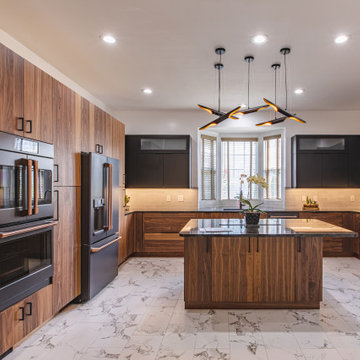
Modelo de cocinas en U moderno grande abierto con fregadero de un seno, armarios con paneles lisos, puertas de armario de madera oscura, encimera de granito, salpicadero blanco, salpicadero de azulejos de cerámica, electrodomésticos negros, suelo de baldosas de porcelana, una isla, suelo blanco y encimeras negras
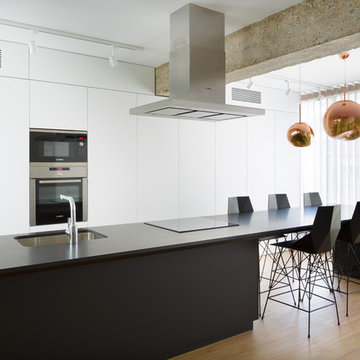
Ejemplo de cocina moderna abierta con fregadero bajoencimera, armarios con paneles lisos, puertas de armario blancas, encimera de granito, una isla, encimeras negras, electrodomésticos con paneles, suelo de madera clara y suelo beige

Matt Steeves Photography
All appliances are Miele high tech. appliances.
Foto de cocinas en L moderna grande abierta con fregadero bajoencimera, armarios con paneles empotrados, puertas de armario grises, encimera de granito, salpicadero beige, salpicadero de azulejos de cerámica, electrodomésticos de acero inoxidable, suelo de madera clara, una isla y suelo marrón
Foto de cocinas en L moderna grande abierta con fregadero bajoencimera, armarios con paneles empotrados, puertas de armario grises, encimera de granito, salpicadero beige, salpicadero de azulejos de cerámica, electrodomésticos de acero inoxidable, suelo de madera clara, una isla y suelo marrón
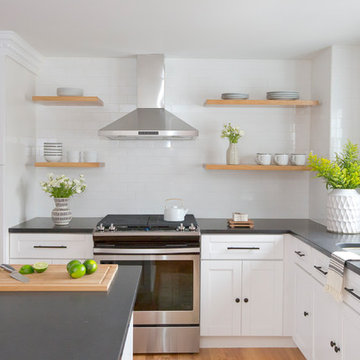
Ejemplo de cocina comedor minimalista pequeña con fregadero bajoencimera, armarios estilo shaker, puertas de armario blancas, encimera de granito, salpicadero blanco, salpicadero de azulejos tipo metro, electrodomésticos de acero inoxidable, suelo de madera clara, una isla y suelo marrón
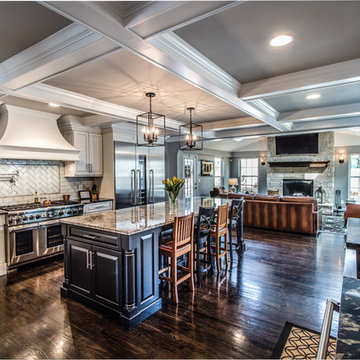
Open Kitchen View into Living Room
Diseño de cocina comedor minimalista grande con fregadero bajoencimera, armarios con paneles con relieve, puertas de armario blancas, encimera de granito, salpicadero blanco, salpicadero de azulejos tipo metro, electrodomésticos de acero inoxidable, suelo de madera oscura y una isla
Diseño de cocina comedor minimalista grande con fregadero bajoencimera, armarios con paneles con relieve, puertas de armario blancas, encimera de granito, salpicadero blanco, salpicadero de azulejos tipo metro, electrodomésticos de acero inoxidable, suelo de madera oscura y una isla
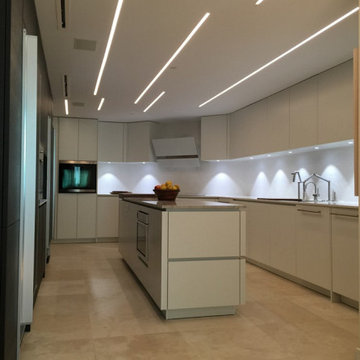
Diseño de cocina moderna de tamaño medio con armarios con paneles lisos, puertas de armario blancas, electrodomésticos de acero inoxidable, una isla, encimera de granito y suelo de travertino
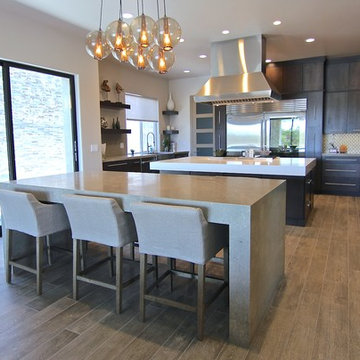
This 5687 sf home was a major renovation including significant modifications to exterior and interior structural components, walls and foundations. Included were the addition of several multi slide exterior doors, windows, new patio cover structure with master deck, climate controlled wine room, master bath steam shower, 4 new gas fireplace appliances and the center piece- a cantilever structural steel staircase with custom wood handrail and treads.
A complete demo down to drywall of all areas was performed excluding only the secondary baths, game room and laundry room where only the existing cabinets were kept and refinished. Some of the interior structural and partition walls were removed. All flooring, counter tops, shower walls, shower pans and tubs were removed and replaced.
New cabinets in kitchen and main bar by Mid Continent. All other cabinetry was custom fabricated and some existing cabinets refinished. Counter tops consist of Quartz, granite and marble. Flooring is porcelain tile and marble throughout. Wall surfaces are porcelain tile, natural stacked stone and custom wood throughout. All drywall surfaces are floated to smooth wall finish. Many electrical upgrades including LED recessed can lighting, LED strip lighting under cabinets and ceiling tray lighting throughout.
The front and rear yard was completely re landscaped including 2 gas fire features in the rear and a built in BBQ. The pool tile and plaster was refinished including all new concrete decking.

AFTER
Imagen de cocina minimalista grande con fregadero de un seno, armarios estilo shaker, puertas de armario blancas, encimera de granito, salpicadero verde, salpicadero de azulejos de piedra, electrodomésticos de acero inoxidable, suelo de madera oscura y una isla
Imagen de cocina minimalista grande con fregadero de un seno, armarios estilo shaker, puertas de armario blancas, encimera de granito, salpicadero verde, salpicadero de azulejos de piedra, electrodomésticos de acero inoxidable, suelo de madera oscura y una isla
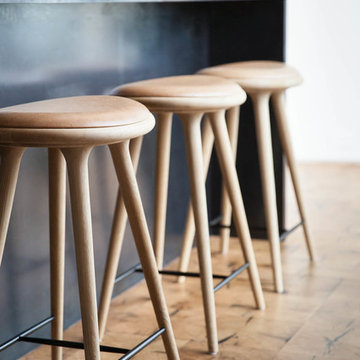
Imagen de cocinas en U minimalista de tamaño medio cerrado con armarios con paneles lisos, puertas de armario de madera clara, encimera de granito, suelo de madera clara y una isla
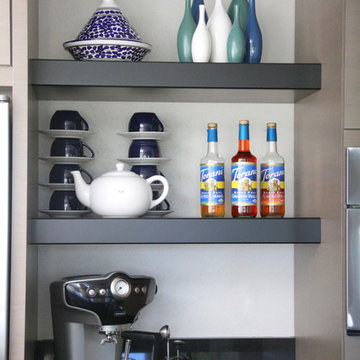
The wall cabinets are a flat-panel bamboo, to add a more modern edge, stained in gray.
Open shelves and a coffee bar open add a relaxed vibe to the kitchen.
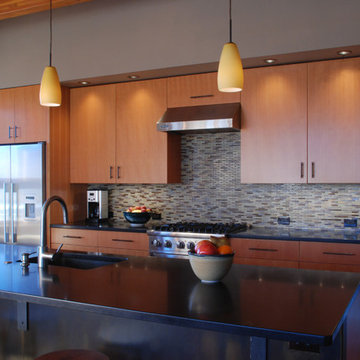
Kitchen with fir cabinets, granite countertop, and blackened-steel face on island. Photo: William Sarjeant
Diseño de cocina moderna grande abierta con armarios con paneles lisos, puertas de armario de madera en tonos medios, encimera de granito, salpicadero de azulejos de cemento y una isla
Diseño de cocina moderna grande abierta con armarios con paneles lisos, puertas de armario de madera en tonos medios, encimera de granito, salpicadero de azulejos de cemento y una isla

With this homeowner being a geologist, they were looking for a very earthy, stone-based feel. The stone for the countertop was selected first, and then a bright color was found to match the rusted stone esthetic. The window was also opened to give life to the owner’s beautiful view and grey upper-cabinets were used to tie the appliances into the rest of the design. Under-cabinet lighting was added as well to keep the space bright and functional throughout the evening.
Treve Johnson Photography
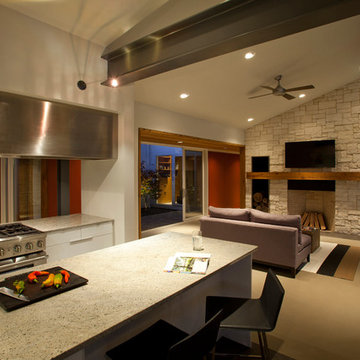
Kitchen and living room with exposed steel beam for exterior cantilever.
Architect: Drawing Dept
Contractor: Camery Hensley Construction
Photography: Ross Van Pelt
23.539 ideas para cocinas modernas con encimera de granito
1