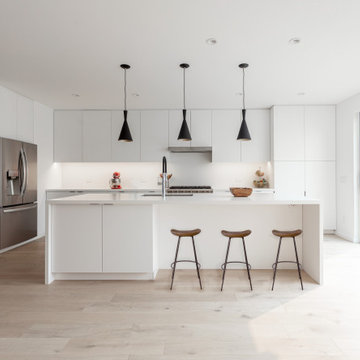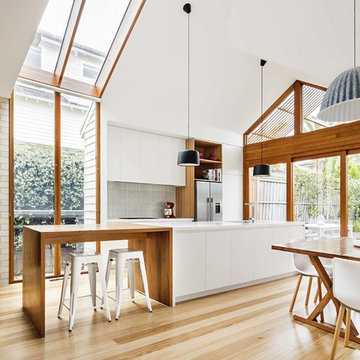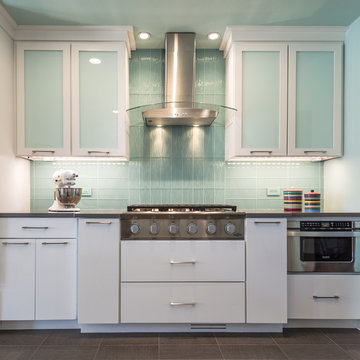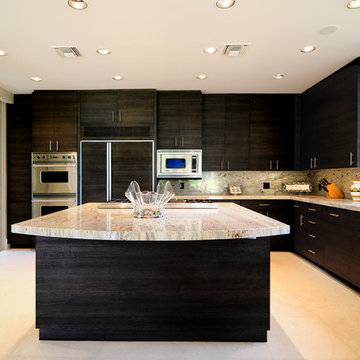76.862 ideas para cocinas comedor modernas
Filtrar por
Presupuesto
Ordenar por:Popular hoy
1 - 20 de 76.862 fotos
Artículo 1 de 3

Custom european style cabinets, hidden kitchen concept, procelain walls, white on white modern kitchen
Imagen de cocina comedor moderna grande con fregadero bajoencimera, armarios con paneles lisos, puertas de armario blancas, encimera de acrílico, salpicadero blanco, salpicadero de losas de piedra, electrodomésticos negros, una isla y encimeras blancas
Imagen de cocina comedor moderna grande con fregadero bajoencimera, armarios con paneles lisos, puertas de armario blancas, encimera de acrílico, salpicadero blanco, salpicadero de losas de piedra, electrodomésticos negros, una isla y encimeras blancas

Imagen de cocina comedor minimalista grande con fregadero bajoencimera, armarios estilo shaker, puertas de armario blancas, encimera de granito, salpicadero blanco, salpicadero de azulejos de cerámica, electrodomésticos de acero inoxidable, suelo de madera oscura, una isla, suelo gris y encimeras grises

This modern lake house is located in the foothills of the Blue Ridge Mountains. The residence overlooks a mountain lake with expansive mountain views beyond. The design ties the home to its surroundings and enhances the ability to experience both home and nature together. The entry level serves as the primary living space and is situated into three groupings; the Great Room, the Guest Suite and the Master Suite. A glass connector links the Master Suite, providing privacy and the opportunity for terrace and garden areas.
Won a 2013 AIANC Design Award. Featured in the Austrian magazine, More Than Design. Featured in Carolina Home and Garden, Summer 2015.

In our world of kitchen design, it’s lovely to see all the varieties of styles come to life. From traditional to modern, and everything in between, we love to design a broad spectrum. Here, we present a two-tone modern kitchen that has used materials in a fresh and eye-catching way. With a mix of finishes, it blends perfectly together to create a space that flows and is the pulsating heart of the home.
With the main cooking island and gorgeous prep wall, the cook has plenty of space to work. The second island is perfect for seating – the three materials interacting seamlessly, we have the main white material covering the cabinets, a short grey table for the kids, and a taller walnut top for adults to sit and stand while sipping some wine! I mean, who wouldn’t want to spend time in this kitchen?!
Cabinetry
With a tuxedo trend look, we used Cabico Elmwood New Haven door style, walnut vertical grain in a natural matte finish. The white cabinets over the sink are the Ventura MDF door in a White Diamond Gloss finish.
Countertops
The white counters on the perimeter and on both islands are from Caesarstone in a Frosty Carrina finish, and the added bar on the second countertop is a custom walnut top (made by the homeowner!) with a shorter seated table made from Caesarstone’s Raw Concrete.
Backsplash
The stone is from Marble Systems from the Mod Glam Collection, Blocks – Glacier honed, in Snow White polished finish, and added Brass.
Fixtures
A Blanco Precis Silgranit Cascade Super Single Bowl Kitchen Sink in White works perfect with the counters. A Waterstone transitional pulldown faucet in New Bronze is complemented by matching water dispenser, soap dispenser, and air switch. The cabinet hardware is from Emtek – their Trinity pulls in brass.
Appliances
The cooktop, oven, steam oven and dishwasher are all from Miele. The dishwashers are paneled with cabinetry material (left/right of the sink) and integrate seamlessly Refrigerator and Freezer columns are from SubZero and we kept the stainless look to break up the walnut some. The microwave is a counter sitting Panasonic with a custom wood trim (made by Cabico) and the vent hood is from Zephyr.

Foto de cocina comedor lineal minimalista sin isla con fregadero bajoencimera, armarios con paneles lisos, puertas de armario de madera oscura, encimera de cemento, salpicadero verde, electrodomésticos con paneles, suelo de cemento, suelo gris y encimeras grises

Imagen de cocina comedor minimalista con fregadero de doble seno, armarios con paneles lisos, puertas de armario negras, salpicadero negro, electrodomésticos con paneles, suelo de madera en tonos medios, una isla, suelo marrón y encimeras negras

Warm, sleek and functional joinery creating modern functional living.
Image: Nicole England
Diseño de cocina comedor minimalista de tamaño medio con puertas de armario de madera en tonos medios, encimera de acrílico, salpicadero verde, salpicadero de azulejos de cemento, suelo de baldosas de cerámica, una isla y fregadero bajoencimera
Diseño de cocina comedor minimalista de tamaño medio con puertas de armario de madera en tonos medios, encimera de acrílico, salpicadero verde, salpicadero de azulejos de cemento, suelo de baldosas de cerámica, una isla y fregadero bajoencimera

Architect: James Hill Architecture
Photo credit: James Zhou
Foto de cocina minimalista de tamaño medio con fregadero bajoencimera, armarios con paneles lisos, puertas de armario blancas, encimera de cuarzo compacto, salpicadero blanco, electrodomésticos de acero inoxidable, suelo de madera clara, una isla, encimeras blancas y salpicadero de vidrio templado
Foto de cocina minimalista de tamaño medio con fregadero bajoencimera, armarios con paneles lisos, puertas de armario blancas, encimera de cuarzo compacto, salpicadero blanco, electrodomésticos de acero inoxidable, suelo de madera clara, una isla, encimeras blancas y salpicadero de vidrio templado

Granite countertops, wood floor, flat front cabinets (SW Iron Ore), marble and brass hexagonal tile backsplash. Galley butler's pantry includes a wet bar.

Handleless Cabinets
The minimalist aesthetic continues with handleless cabinets. For buyers and homeowners seeking a sleek design, handleless cabinets are a must. If you’re having trouble finding handleless cabinets, try looking at home design companies like Ikea and Scandinavian Designs.

Custom kitchen design featuring a mix of flat panel cabinetry in a dark stained oak and SW Origami white paint. The countertops are a honed quartz meant to resemble concrete, while the backsplash is a slab of natural quartzite with a polished finish. A locally crafted custom dining table is made from oak and stained a bit lighter than the cabinetry, but darker than the plain sawn oak floors. The artwork was sourced locally through Haen Gallery in Asheville. A pendant from Hubbardton Forge hangs over the dining table.

фотограф Евгений Кулибаба
Imagen de cocina comedor moderna grande con armarios con paneles lisos, salpicadero verde, suelo de madera en tonos medios, una isla, puertas de armario de madera oscura, suelo marrón, fregadero bajoencimera y electrodomésticos con paneles
Imagen de cocina comedor moderna grande con armarios con paneles lisos, salpicadero verde, suelo de madera en tonos medios, una isla, puertas de armario de madera oscura, suelo marrón, fregadero bajoencimera y electrodomésticos con paneles

Lisbeth Grosmann
Modelo de cocina comedor blanca y madera moderna con armarios con paneles lisos, puertas de armario blancas, salpicadero verde, electrodomésticos de acero inoxidable, suelo de madera clara y una isla
Modelo de cocina comedor blanca y madera moderna con armarios con paneles lisos, puertas de armario blancas, salpicadero verde, electrodomésticos de acero inoxidable, suelo de madera clara y una isla

Imagen de cocina moderna de tamaño medio sin isla con fregadero de doble seno, armarios con paneles lisos, puertas de armario blancas, electrodomésticos de acero inoxidable, suelo de cemento y suelo gris

Photographed by Kyle Caldwell
Ejemplo de cocina moderna grande con puertas de armario blancas, encimera de acrílico, salpicadero multicolor, salpicadero con mosaicos de azulejos, electrodomésticos de acero inoxidable, suelo de madera clara, una isla, encimeras blancas, fregadero bajoencimera, suelo marrón y armarios con paneles lisos
Ejemplo de cocina moderna grande con puertas de armario blancas, encimera de acrílico, salpicadero multicolor, salpicadero con mosaicos de azulejos, electrodomésticos de acero inoxidable, suelo de madera clara, una isla, encimeras blancas, fregadero bajoencimera, suelo marrón y armarios con paneles lisos

Foto de cocina comedor lineal minimalista grande con armarios con paneles lisos, puertas de armario grises, encimera de acrílico, salpicadero marrón, electrodomésticos de acero inoxidable, suelo de cemento, una isla y fregadero de doble seno

A fun, hip kitchen with a mid-century modern vibe. The homeowners wanted a kitchen to make them happy. We think you can't help but smile!
NEXT Project Studio
Jerry Voloski

Adriana Ortiz
Imagen de cocina moderna extra grande con fregadero bajoencimera, armarios con paneles lisos, puertas de armario negras, encimera de acrílico, salpicadero multicolor, salpicadero de losas de piedra, electrodomésticos de acero inoxidable, suelo de baldosas de cerámica y una isla
Imagen de cocina moderna extra grande con fregadero bajoencimera, armarios con paneles lisos, puertas de armario negras, encimera de acrílico, salpicadero multicolor, salpicadero de losas de piedra, electrodomésticos de acero inoxidable, suelo de baldosas de cerámica y una isla

Diseño de cocina comedor lineal minimalista grande con armarios estilo shaker, puertas de armario de madera oscura, electrodomésticos de acero inoxidable, fregadero de doble seno, encimera de zinc, salpicadero blanco, suelo de madera en tonos medios, una isla, suelo marrón y barras de cocina

Renovation and reconfiguration of a 4500 sf loft in Tribeca. The main goal of the project was to better adapt the apartment to the needs of a growing family, including adding a bedroom to the children's wing and reconfiguring the kitchen to function as the center of family life. One of the main challenges was to keep the project on a very tight budget without compromising the high-end quality of the apartment.
Project team: Richard Goodstein, Emil Harasim, Angie Hunsaker, Michael Hanson
Contractor: Moulin & Associates, New York
Photos: Tom Sibley
76.862 ideas para cocinas comedor modernas
1