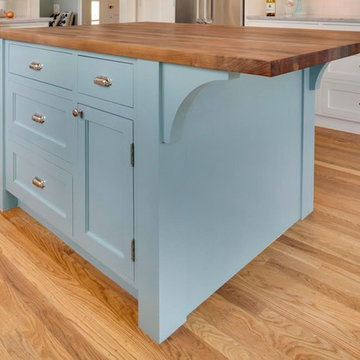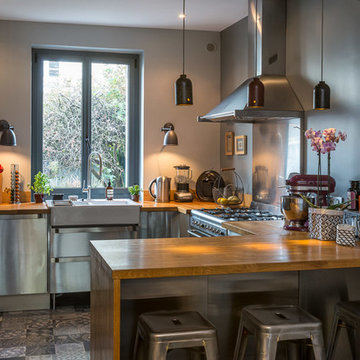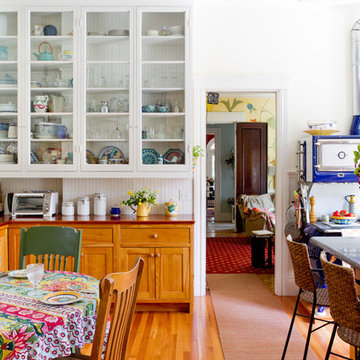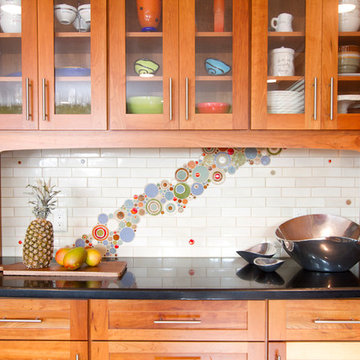10.328 ideas para cocinas comedor eclécticas
Filtrar por
Presupuesto
Ordenar por:Popular hoy
1 - 20 de 10.328 fotos
Artículo 1 de 3

We removed half the full wall between the Living Room and Kitchen, and built an arched opening to make the space seem like it had always been there. The opening brought in light, and allowed us to add an island, which greatly increased our storage space and functionality in the kitchen.

Imagen de cocina bohemia pequeña con fregadero sobremueble, armarios estilo shaker, puertas de armario azules, encimera de cuarzo compacto, salpicadero azul, salpicadero de azulejos de cerámica, electrodomésticos de acero inoxidable, suelo de madera en tonos medios, península, suelo marrón y encimeras azules

This colorful kitchen included custom Decor painted maple shaker doors in Bella Pink (SW6596). The remodel incorporated removal of load bearing walls, New steal beam wrapped with walnut veneer, Live edge style walnut open shelves. Hand made, green glazed terracotta tile. Red oak hardwood floors. Kitchen Aid appliances (including matching pink mixer). Ruvati apron fronted fireclay sink. MSI Statuary Classique Quartz surfaces. This kitchen brings a cheerful vibe to any gathering.

Imagen de cocina comedor bohemia grande con fregadero sobremueble, armarios estilo shaker, encimera de cuarzo compacto, salpicadero blanco, electrodomésticos de colores, suelo de baldosas de cerámica, suelo verde, encimeras blancas y papel pintado

Unique kitchen layout with cabinetry in two different finishes. Cabinetry is Darby Maple by Kemper and finished in "Palomino" and "Heirloom Oasis". This kitchen features a large L-shpaed island with integrated bench seat.

brass handles, built in extractor, green kitchen, marble worktop, parquet floor, quartz worktop,
Diseño de cocina bohemia con fregadero bajoencimera, armarios con paneles lisos, puertas de armario verdes, electrodomésticos negros, una isla, suelo gris y encimeras blancas
Diseño de cocina bohemia con fregadero bajoencimera, armarios con paneles lisos, puertas de armario verdes, electrodomésticos negros, una isla, suelo gris y encimeras blancas

Kitchen design and supply
Kitchen cabinets restoration
Complete strip out
Electrical rewiring and revisited electrical layout
Bespoke seating and bespoke joinery

Imagen de cocina comedor bohemia con armarios con paneles lisos, puertas de armario rojas, salpicadero rosa, salpicadero de azulejos tipo metro, una isla, suelo multicolor y encimeras blancas

Foto de cocina bohemia pequeña sin isla con fregadero integrado, armarios con paneles empotrados, puertas de armario azules, encimera de acrílico, salpicadero beige, suelo de baldosas de porcelana, suelo gris y encimeras beige

Modelo de cocina bohemia de tamaño medio con fregadero sobremueble, armarios estilo shaker, puertas de armario azules, encimera de madera, salpicadero multicolor, salpicadero de azulejos de cerámica, electrodomésticos de acero inoxidable, suelo de madera en tonos medios, una isla, encimeras blancas y vigas vistas

Foto de cocina comedor lineal bohemia de tamaño medio con fregadero sobremueble, armarios estilo shaker, puertas de armario azules, encimera de cuarzo compacto, salpicadero blanco, salpicadero de azulejos de cerámica, electrodomésticos de acero inoxidable, suelo de madera clara, una isla, suelo marrón y encimeras blancas

Comfortable, beautiful, and functional – this renovation reflects a great collaboration between the owners, interior designer, and our architectural designer. This family wanted to reconfigure their first floor to create a layout that suited their lifestyle. They were working with an interior designer but found they needed a full-service firm that could properly address some structural issues.
Relocating the kitchen along the entire back of the house allowed for an expanded kitchen with a large island that has seating. To open the kitchen to the deck, we removed the standard sliding door and two windows, installed a header to support a larger opening, and introduced new sliding doors that are almost 12-feet wide and 7-feet high.

Foto de cocina bohemia con fregadero bajoencimera, armarios con paneles empotrados, puertas de armario blancas, encimera de cuarzo compacto, salpicadero azul, salpicadero de azulejos tipo metro, electrodomésticos de acero inoxidable, suelo de madera oscura, una isla, suelo marrón y encimeras blancas

Foto de cocina ecléctica de tamaño medio con fregadero bajoencimera, armarios estilo shaker, puertas de armario verdes, encimera de granito, salpicadero blanco, salpicadero de azulejos de cerámica, electrodomésticos de acero inoxidable, suelo de pizarra, una isla, suelo verde y encimeras negras

Stephen Cridland Photography
Imagen de cocina ecléctica de tamaño medio con fregadero sobremueble, armarios estilo shaker, puertas de armario azules, encimera de mármol, salpicadero blanco, salpicadero de azulejos tipo metro, electrodomésticos de acero inoxidable, suelo de madera en tonos medios y una isla
Imagen de cocina ecléctica de tamaño medio con fregadero sobremueble, armarios estilo shaker, puertas de armario azules, encimera de mármol, salpicadero blanco, salpicadero de azulejos tipo metro, electrodomésticos de acero inoxidable, suelo de madera en tonos medios y una isla

Jean Philippe Caulliez
Modelo de cocina ecléctica de tamaño medio con puertas de armario en acero inoxidable, península, fregadero integrado, suelo de azulejos de cemento y suelo gris
Modelo de cocina ecléctica de tamaño medio con puertas de armario en acero inoxidable, península, fregadero integrado, suelo de azulejos de cemento y suelo gris

photo by Sue Steeneken
Modelo de cocina comedor bohemia pequeña con fregadero bajoencimera, armarios con paneles lisos, puertas de armario blancas, encimera de vidrio, salpicadero amarillo, salpicadero de azulejos de cerámica, electrodomésticos de acero inoxidable, península y suelo de madera en tonos medios
Modelo de cocina comedor bohemia pequeña con fregadero bajoencimera, armarios con paneles lisos, puertas de armario blancas, encimera de vidrio, salpicadero amarillo, salpicadero de azulejos de cerámica, electrodomésticos de acero inoxidable, península y suelo de madera en tonos medios

Photo: Rikki Snyder © 2013 Houzz
Ejemplo de cocina comedor bohemia con encimera de madera, armarios tipo vitrina, puertas de armario blancas, salpicadero multicolor y electrodomésticos de colores
Ejemplo de cocina comedor bohemia con encimera de madera, armarios tipo vitrina, puertas de armario blancas, salpicadero multicolor y electrodomésticos de colores

Ejemplo de cocina ecléctica extra grande con fregadero bajoencimera, armarios con paneles empotrados, puertas de armario de madera oscura, salpicadero multicolor, salpicadero con mosaicos de azulejos, electrodomésticos de acero inoxidable, suelo de madera en tonos medios y una isla

Kitchen Design by Robin Swarts for Highland Design Gallery in collaboration with Kandrac & Kole Interior Designs, Inc. Contractor: Swarts & Co. Photo © Jill Buckner
10.328 ideas para cocinas comedor eclécticas
1