7.483 ideas para cocinas con salpicadero amarillo
Filtrar por
Presupuesto
Ordenar por:Popular hoy
101 - 120 de 7483 fotos
Artículo 1 de 2

Foto de cocina comedor gris y negra actual de tamaño medio con fregadero encastrado, armarios con paneles lisos, puertas de armario grises, encimera de mármol, salpicadero amarillo, salpicadero de mármol, electrodomésticos negros, suelo de madera en tonos medios, una isla y encimeras blancas
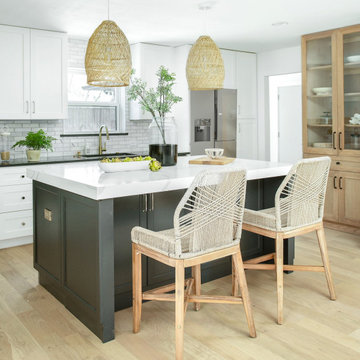
Coastal interior design by Jessica Koltun, designer and broker located in Dallas, Texas. This charming bungalow is beach ready with woven pendants, natural stone and coastal blues. White and navy blue charcoal cabinets, marble tile backsplash and hood, gold mixed metals, black and quartz countertops, gold hardware lighting mirrors, blue subway shower tile, carrara, contemporary, california, coastal, modern, beach, black painted brick, wood accents, white oak flooring, mosaic, woven pendants.

We designed this cosy grey family kitchen with reclaimed timber and elegant brass finishes, to work better with our clients’ style of living. We created this new space by knocking down an internal wall, to greatly improve the flow between the two rooms.
Our clients came to us with the vision of creating a better functioning kitchen with more storage for their growing family. We were challenged to design a more cost-effective space after the clients received some architectural plans which they thought were unnecessary. Storage and open space were at the forefront of this design.
Previously, this space was two rooms, separated by a wall. We knocked through to open up the kitchen and create a more communal family living area. Additionally, we knocked through into the area under the stairs to make room for an integrated fridge freezer.
The kitchen features reclaimed iroko timber throughout. The wood is reclaimed from old school lab benches, with the graffiti sanded away to reveal the beautiful grain underneath. It’s exciting when a kitchen has a story to tell. This unique timber unites the two zones, and is seen in the worktops, homework desk and shelving.
Our clients had two growing children and wanted a space for them to sit and do their homework. As a result of the lack of space in the previous room, we designed a homework bench to fit between two bespoke units. Due to lockdown, the clients children had spent most of the year in the dining room completing their school work. They lacked space and had limited storage for the children’s belongings. By creating a homework bench, we gave the family back their dining area, and the units on either side are valuable storage space. Additionally, the clients are now able to help their children with their work whilst cooking at the same time. This is a hugely important benefit of this multi-functional space.
The beautiful tiled splashback is the focal point of the kitchen. The combination of the teal and vibrant yellow into the muted colour palette brightens the room and ties together all of the brass accessories. Golden tones combined with the dark timber give the kitchen a cosy ambiance, creating a relaxing family space.
The end result is a beautiful new family kitchen-diner. The transformation made by knocking through has been enormous, with the reclaimed timber and elegant brass elements the stars of the kitchen. We hope that it will provide the family with a warm and homely space for many years to come.

Ejemplo de cocina minimalista pequeña con fregadero bajoencimera, armarios estilo shaker, puertas de armario blancas, encimera de cuarcita, salpicadero amarillo, salpicadero de azulejos de cerámica, electrodomésticos de acero inoxidable, suelo de baldosas de cerámica, suelo negro y encimeras beige
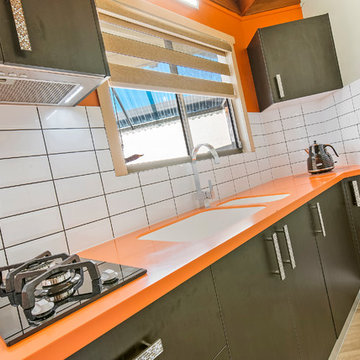
Tops: Corian 40mm pencil round 'Mandarin'
Doors: Polytec Black Wenge Ravine Melamine
Sink: Corian moulded Glacier White
Tap: Kitchen shop High Gooseneck
Splashback: white subway tiles
Kick facings: Brushed Aluminium
Handles: Stefano Orlati
Photography by: SC Property Photos

The white walls of the kitchen give it a sleek, sanitised feel, while the colourful chairs and yellow bricks on the counter side liven-up the area.
Imagen de cocina tradicional renovada grande abierta con fregadero encastrado, armarios con paneles lisos, puertas de armario blancas, encimera de granito, salpicadero amarillo, electrodomésticos blancos, suelo de cemento y una isla
Imagen de cocina tradicional renovada grande abierta con fregadero encastrado, armarios con paneles lisos, puertas de armario blancas, encimera de granito, salpicadero amarillo, electrodomésticos blancos, suelo de cemento y una isla
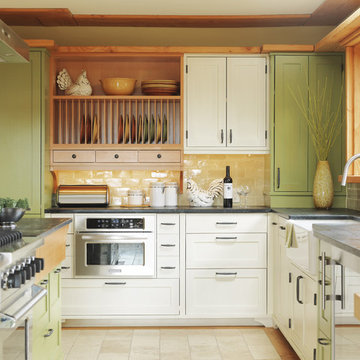
Photography by Susan Teare
Diseño de cocina actual con electrodomésticos de acero inoxidable, encimera de esteatita, puertas de armario verdes, fregadero sobremueble, armarios estilo shaker y salpicadero amarillo
Diseño de cocina actual con electrodomésticos de acero inoxidable, encimera de esteatita, puertas de armario verdes, fregadero sobremueble, armarios estilo shaker y salpicadero amarillo
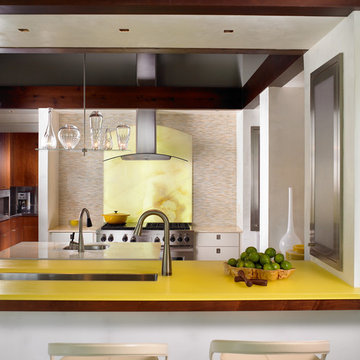
Photo Credit: Kim Sargent
Foto de cocina contemporánea cerrada con fregadero bajoencimera, armarios con paneles lisos, salpicadero amarillo, salpicadero de losas de piedra, electrodomésticos de acero inoxidable, encimeras amarillas y barras de cocina
Foto de cocina contemporánea cerrada con fregadero bajoencimera, armarios con paneles lisos, salpicadero amarillo, salpicadero de losas de piedra, electrodomésticos de acero inoxidable, encimeras amarillas y barras de cocina
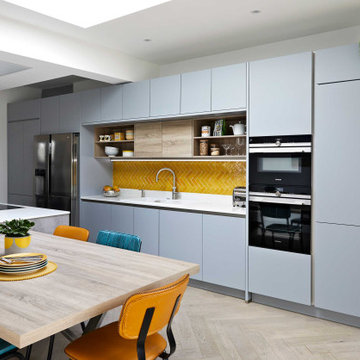
Foto de cocina comedor actual grande con armarios con paneles lisos, puertas de armario grises, salpicadero amarillo, salpicadero de azulejos de cerámica, una isla y encimeras blancas

Visit The Korina 14803 Como Circle or call 941 907.8131 for additional information.
3 bedrooms | 4.5 baths | 3 car garage | 4,536 SF
The Korina is John Cannon’s new model home that is inspired by a transitional West Indies style with a contemporary influence. From the cathedral ceilings with custom stained scissor beams in the great room with neighboring pristine white on white main kitchen and chef-grade prep kitchen beyond, to the luxurious spa-like dual master bathrooms, the aesthetics of this home are the epitome of timeless elegance. Every detail is geared toward creating an upscale retreat from the hectic pace of day-to-day life. A neutral backdrop and an abundance of natural light, paired with vibrant accents of yellow, blues, greens and mixed metals shine throughout the home.
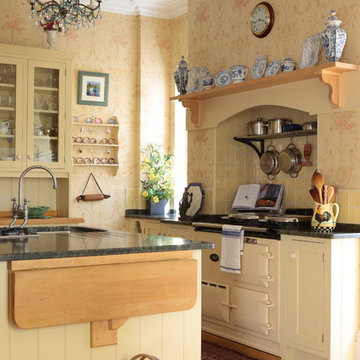
Imagen de cocinas en L clásica con fregadero bajoencimera, armarios con paneles empotrados, puertas de armario amarillas, salpicadero amarillo, electrodomésticos de colores, suelo de madera en tonos medios, una isla y suelo marrón
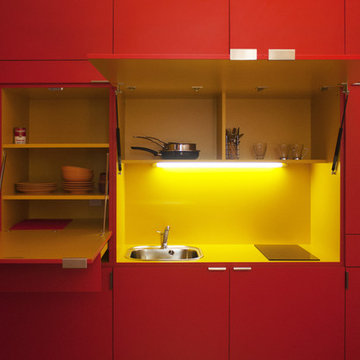
La cuisine s'ouvre comme un pop-up et dévoile ses secrets...
Photographe: Gilles sage
Modelo de cocina lineal contemporánea pequeña cerrada sin isla con fregadero de un seno, puertas de armario rojas, salpicadero amarillo y encimeras amarillas
Modelo de cocina lineal contemporánea pequeña cerrada sin isla con fregadero de un seno, puertas de armario rojas, salpicadero amarillo y encimeras amarillas
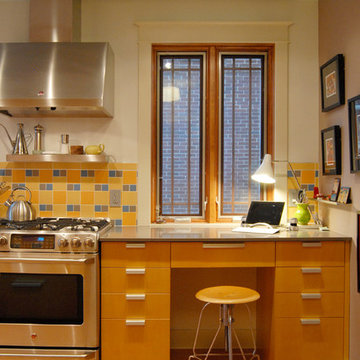
A sensible addition to the kitchen's design is the workspace at the room's entrance. Integrated into the surrounding cabinetry, this area is used for everyday tasks, such as checking mail and making grocery lists. The perfect multi-tasker, the counter is converted into the beverage area when the couple entertains.
Stool: Model Six Stool, by Jeff Covey, Design Within Reach; Wall Color: Mt Rushmore Rock, by Benjamin Moore
Photo: Adrienne DeRosa Photography © 2013 Houzz
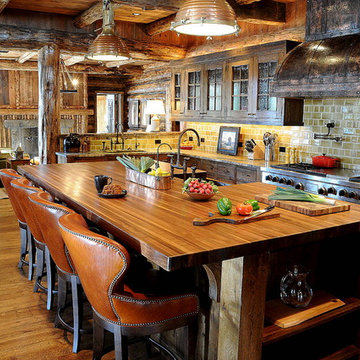
Foto de cocina rústica con armarios tipo vitrina, encimera de madera, puertas de armario de madera en tonos medios, salpicadero amarillo y barras de cocina
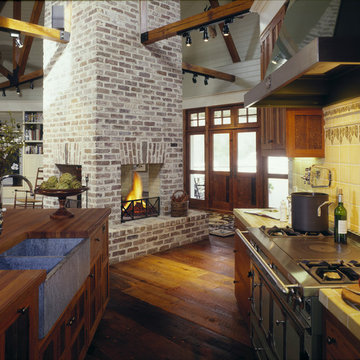
John McManus Photography
Foto de cocina campestre de tamaño medio abierta con puertas de armario de madera oscura, encimera de azulejos, salpicadero amarillo, electrodomésticos de acero inoxidable, fregadero sobremueble, armarios con paneles empotrados, salpicadero de azulejos de cerámica, suelo de madera oscura y una isla
Foto de cocina campestre de tamaño medio abierta con puertas de armario de madera oscura, encimera de azulejos, salpicadero amarillo, electrodomésticos de acero inoxidable, fregadero sobremueble, armarios con paneles empotrados, salpicadero de azulejos de cerámica, suelo de madera oscura y una isla
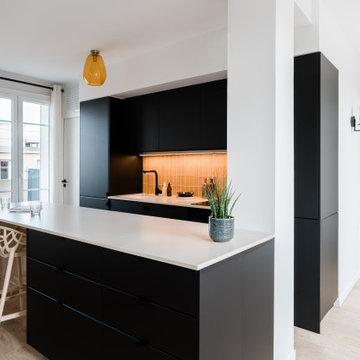
La cloison existante entre le séjour et la chambre initiale a été déposée pour agrandir au maximum la pièce de vie et créer une cuisine ouverte sur le salon avec îlot central, idéale pour accueillir famille et amis. On craque totalement pour la faïence effet zellige doré, le plan de travail en quartz Faro White ainsi que les détails des poignées en liseret noir de Poignées & Boutons.

Получите уникальную и современную кухню с этой встроенной черной угловой кухней в стиле лофт. Темный и стильный черный цвет добавит нотку изысканности любому пространству. Несмотря на свои узкие и небольшие размеры, эта кухня оснащена удобным шкафом для хранения бутылок. Создайте модную и функциональную кухню с этой черной угловой кухней в стиле лофт.
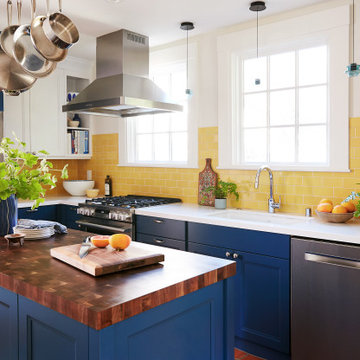
Radiating golden yellow hues, the kitchen backsplash subway tile elevates this eclectic kitchen.
DESIGN
Ellen Nystrom Design
PHOTOS
Liz Daly
Tile Shown: 3x6 in Tuolumne Meadows
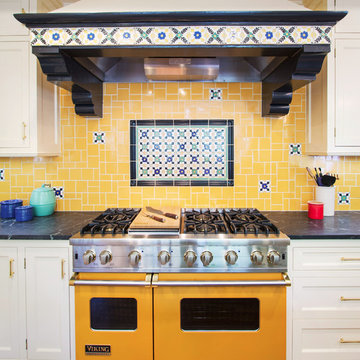
Foto de cocina mediterránea grande con armarios con paneles empotrados, puertas de armario blancas, encimera de esteatita, salpicadero amarillo, salpicadero con mosaicos de azulejos, electrodomésticos de acero inoxidable, suelo de madera en tonos medios y suelo marrón

Diseño de cocinas en L abovedada vintage grande con fregadero de doble seno, armarios con paneles lisos, puertas de armario blancas, encimera de cuarzo compacto, salpicadero amarillo, salpicadero de azulejos de cerámica, electrodomésticos de acero inoxidable, suelo de mármol, península, suelo gris y encimeras grises
7.483 ideas para cocinas con salpicadero amarillo
6