1.490 ideas para cocinas clásicas con salpicadero amarillo
Filtrar por
Presupuesto
Ordenar por:Popular hoy
1 - 20 de 1490 fotos
Artículo 1 de 3

This updated ain floor transformation keeps a traditional style while having updated functionality and finishes. This space boasts interesting, quirky and unexpected design features everywhere you look.

Art Deco inspired kitchen, with beautiful hand-made tile. Designed by Steve Price, built by Beautiful Remodel llc. Photography by Dino Tonn
Ejemplo de cocinas en U clásico cerrado sin isla con fregadero de doble seno, armarios con rebordes decorativos, puertas de armario blancas, encimera de granito, salpicadero amarillo, salpicadero de azulejos de cerámica, electrodomésticos negros y suelo de baldosas de cerámica
Ejemplo de cocinas en U clásico cerrado sin isla con fregadero de doble seno, armarios con rebordes decorativos, puertas de armario blancas, encimera de granito, salpicadero amarillo, salpicadero de azulejos de cerámica, electrodomésticos negros y suelo de baldosas de cerámica
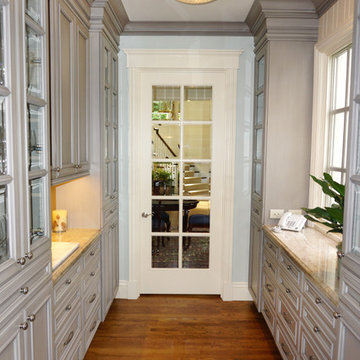
Jeff Cretcher
Modelo de cocina clásica con despensa, fregadero de un seno, armarios con paneles con relieve, puertas de armario grises, encimera de granito, salpicadero amarillo, salpicadero de azulejos de cerámica, electrodomésticos de acero inoxidable, suelo de madera oscura y suelo marrón
Modelo de cocina clásica con despensa, fregadero de un seno, armarios con paneles con relieve, puertas de armario grises, encimera de granito, salpicadero amarillo, salpicadero de azulejos de cerámica, electrodomésticos de acero inoxidable, suelo de madera oscura y suelo marrón

Photographer - Ken Vaughn; Architect - Michael Lyons
Ejemplo de cocina clásica con fregadero bajoencimera, armarios con paneles lisos, puertas de armario azules, salpicadero amarillo, electrodomésticos de acero inoxidable, suelo de travertino, encimera de cuarzo compacto y salpicadero de azulejos tipo metro
Ejemplo de cocina clásica con fregadero bajoencimera, armarios con paneles lisos, puertas de armario azules, salpicadero amarillo, electrodomésticos de acero inoxidable, suelo de travertino, encimera de cuarzo compacto y salpicadero de azulejos tipo metro

For a client with an enthusiastic appreciation of retro design, this sunny ode to kitchens of the past is a cheerful and comforting retreat for today. The client wanted a kitchen that creatively expressed her fun, unconventional taste while providing all the modern conveniences of a contemporary home.
Space was borrowed from an existing office to provide more open area and easier navigation in the kitchen. Bright, optimistic yellow sets the tone in the room, with retro-inspired appliances in buttery yellow chosen as key elements of the design. A generous apron-front farm sink gleams with clean white enameled cast iron and is outfitted with a rare retro faucet with spray and scrub brush attachments. Black trim against the yellow ceramic tile countertops defines the kitchen’s lines. Simple maple cabinetry painted white with black ceramic knobs provides a modern level of storage.
Playful positioning of contrasting tiles on the floor presents a modern, quirky interpretation of the traditional checkerboard pattern in this classic kitchen with an original point of view.
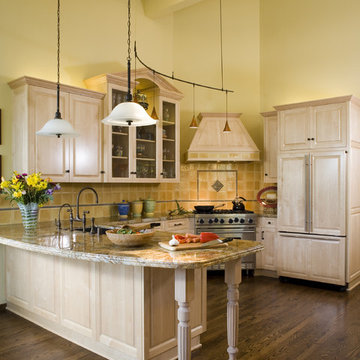
Diseño de cocina tradicional con armarios con paneles con relieve, puertas de armario de madera clara, salpicadero amarillo, electrodomésticos con paneles, suelo de madera en tonos medios y suelo marrón

2nd Place Kitchen Design
Rosella Gonzalez, Allied Member ASID
Jackson Design and Remodeling
Ejemplo de cocinas en L tradicional de tamaño medio con fregadero sobremueble, armarios estilo shaker, puertas de armario blancas, encimera de azulejos, salpicadero amarillo, salpicadero de azulejos tipo metro, electrodomésticos de colores, suelo de linóleo, una isla, suelo multicolor, encimeras amarillas y cortinas
Ejemplo de cocinas en L tradicional de tamaño medio con fregadero sobremueble, armarios estilo shaker, puertas de armario blancas, encimera de azulejos, salpicadero amarillo, salpicadero de azulejos tipo metro, electrodomésticos de colores, suelo de linóleo, una isla, suelo multicolor, encimeras amarillas y cortinas

Main Line Kitchen Design's unique business model allows our customers to work with the most experienced designers and get the most competitive kitchen cabinet pricing.
How does Main Line Kitchen Design offer the best designs along with the most competitive kitchen cabinet pricing? We are a more modern and cost effective business model. We are a kitchen cabinet dealer and design team that carries the highest quality kitchen cabinetry, is experienced, convenient, and reasonable priced. Our five award winning designers work by appointment only, with pre-qualified customers, and only on complete kitchen renovations.
Our designers are some of the most experienced and award winning kitchen designers in the Delaware Valley. We design with and sell 8 nationally distributed cabinet lines. Cabinet pricing is slightly less than major home centers for semi-custom cabinet lines, and significantly less than traditional showrooms for custom cabinet lines.
After discussing your kitchen on the phone, first appointments always take place in your home, where we discuss and measure your kitchen. Subsequent appointments usually take place in one of our offices and selection centers where our customers consider and modify 3D designs on flat screen TV's. We can also bring sample doors and finishes to your home and make design changes on our laptops in 20-20 CAD with you, in your own kitchen.
Call today! We can estimate your kitchen project from soup to nuts in a 15 minute phone call and you can find out why we get the best reviews on the internet. We look forward to working with you.
As our company tag line says:
"The world of kitchen design is changing..."
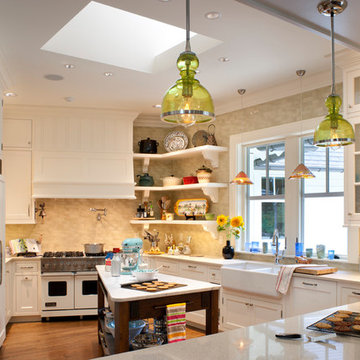
David Dietrich
Ejemplo de cocina tradicional de tamaño medio de obra con armarios estilo shaker, fregadero sobremueble, electrodomésticos con paneles, puertas de armario blancas, encimera de terrazo, salpicadero amarillo, salpicadero de azulejos de cerámica, suelo de madera en tonos medios y una isla
Ejemplo de cocina tradicional de tamaño medio de obra con armarios estilo shaker, fregadero sobremueble, electrodomésticos con paneles, puertas de armario blancas, encimera de terrazo, salpicadero amarillo, salpicadero de azulejos de cerámica, suelo de madera en tonos medios y una isla
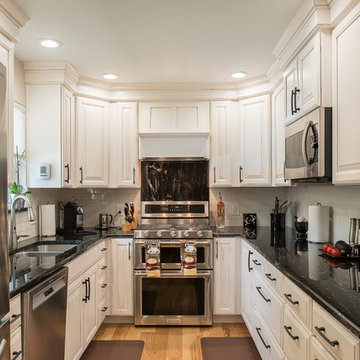
Morrell Construction
Tarrant County's Quality Kitchen & Bath Renovation Specialist
Location: 5959 Ross Road Suite A
North Richland Hills, TX 76180
Ejemplo de cocinas en U clásico sin isla con fregadero de doble seno, armarios con paneles con relieve, puertas de armario blancas, salpicadero amarillo, salpicadero de azulejos tipo metro, electrodomésticos de acero inoxidable y suelo marrón
Ejemplo de cocinas en U clásico sin isla con fregadero de doble seno, armarios con paneles con relieve, puertas de armario blancas, salpicadero amarillo, salpicadero de azulejos tipo metro, electrodomésticos de acero inoxidable y suelo marrón
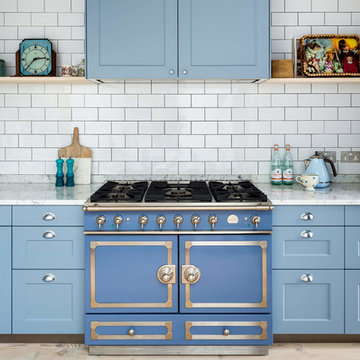
Andrew Beasley
Ejemplo de cocina clásica con armarios estilo shaker, puertas de armario azules, salpicadero amarillo, salpicadero de azulejos tipo metro, electrodomésticos de colores, suelo de madera clara y encimeras grises
Ejemplo de cocina clásica con armarios estilo shaker, puertas de armario azules, salpicadero amarillo, salpicadero de azulejos tipo metro, electrodomésticos de colores, suelo de madera clara y encimeras grises

Kitchen remodel in 1915 home.
Modelo de cocina tradicional con fregadero sobremueble, puertas de armario blancas, encimera de esteatita, salpicadero amarillo, salpicadero de azulejos de cerámica, electrodomésticos de acero inoxidable, suelo de madera clara, una isla, encimeras negras, armarios estilo shaker y suelo beige
Modelo de cocina tradicional con fregadero sobremueble, puertas de armario blancas, encimera de esteatita, salpicadero amarillo, salpicadero de azulejos de cerámica, electrodomésticos de acero inoxidable, suelo de madera clara, una isla, encimeras negras, armarios estilo shaker y suelo beige
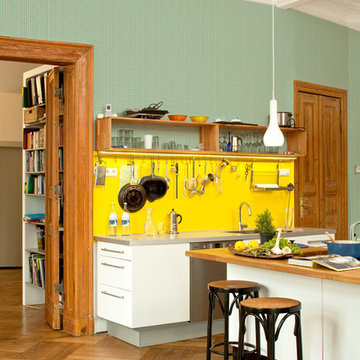
Marie steht auf Punkte – so sehr, dass sie gar nicht genug bekommen kann. Ihre Sammlung zeigt sie in vier Farbvarianten, die sich an das Farbklima jedes Raumes anpassen. Aus der Nähe betrachtet steht sie ein wenig neben sich, auf größere Distanz ist sie die Ruhe selbst.
Tapetendesign: Kathrin Kreitmeyer
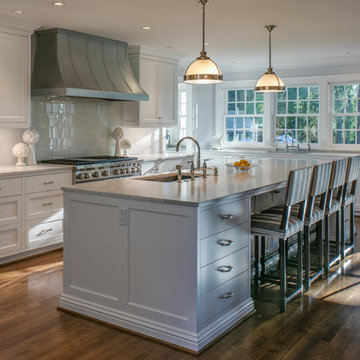
A large island with seating sets the scene for this extensive kitchen.
Modelo de cocinas en U clásico grande abierto con fregadero bajoencimera, armarios con paneles lisos, puertas de armario blancas, encimera de mármol, salpicadero amarillo, salpicadero de mármol, suelo de madera en tonos medios, una isla, suelo marrón y encimeras blancas
Modelo de cocinas en U clásico grande abierto con fregadero bajoencimera, armarios con paneles lisos, puertas de armario blancas, encimera de mármol, salpicadero amarillo, salpicadero de mármol, suelo de madera en tonos medios, una isla, suelo marrón y encimeras blancas
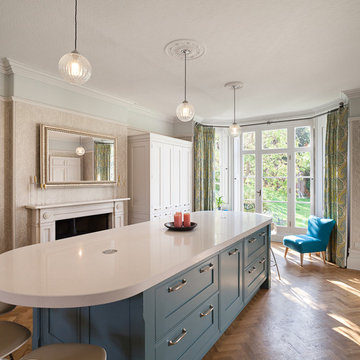
Peter Landers Photography
Modelo de cocina tradicional grande con encimera de acrílico, salpicadero amarillo, salpicadero de azulejos de porcelana y dos o más islas
Modelo de cocina tradicional grande con encimera de acrílico, salpicadero amarillo, salpicadero de azulejos de porcelana y dos o más islas
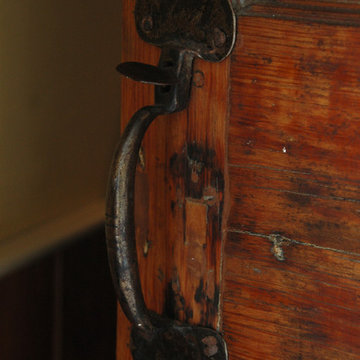
Very small antique kitchen, replaced with a large kitchen addition in style with the 1756 farm house. Vaulted ceiling with antique beams, reclaimed wide pine floors and custom cabinets.
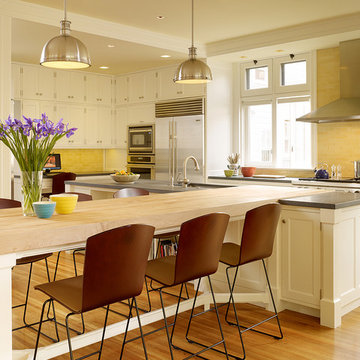
Modelo de cocinas en U clásico con fregadero bajoencimera, armarios estilo shaker, puertas de armario blancas, encimera de madera, salpicadero amarillo, salpicadero de azulejos tipo metro, electrodomésticos de acero inoxidable, suelo de madera clara y dos o más islas
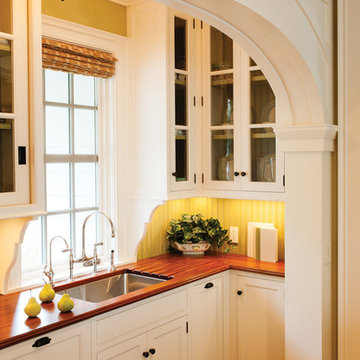
Teak wood countertop in Plank Style construction by Craft Art countertops.
Wood countertops aren't just for the main kitchen! This custom inset hutch/butler's pantry/prep area.
Design by Crown Point Cabintery.
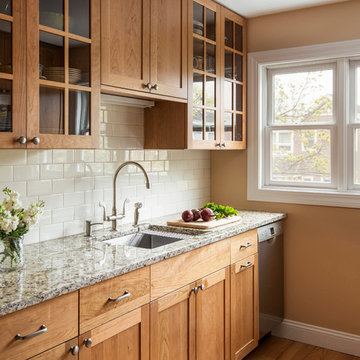
By eliminating a soffit, bringing the cabinets to the ceiling and using glass cabinetry, we were able to make this petite galley kitchen much more open an airy while taking advantage of every inch of space!
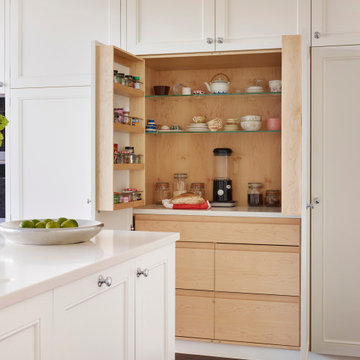
A full refurbishment of a beautiful four-storey Victorian town house in Holland Park. We had the pleasure of collaborating with the client and architects, Crawford and Gray, to create this classic full interior fit-out.
1.490 ideas para cocinas clásicas con salpicadero amarillo
1