6.605 ideas para cocinas con todos los estilos de armarios y salpicadero amarillo
Filtrar por
Presupuesto
Ordenar por:Popular hoy
1 - 20 de 6605 fotos
Artículo 1 de 3

Photography by Brad Knipstein
Modelo de cocina tradicional renovada grande con fregadero sobremueble, armarios con paneles lisos, puertas de armario beige, encimera de cuarcita, salpicadero amarillo, salpicadero de azulejos de terracota, electrodomésticos de acero inoxidable, suelo de madera en tonos medios, una isla, encimeras blancas y suelo marrón
Modelo de cocina tradicional renovada grande con fregadero sobremueble, armarios con paneles lisos, puertas de armario beige, encimera de cuarcita, salpicadero amarillo, salpicadero de azulejos de terracota, electrodomésticos de acero inoxidable, suelo de madera en tonos medios, una isla, encimeras blancas y suelo marrón

Anytime is coffee time!
Photo by Jody Kmetz
Ejemplo de cocina comedor campestre de tamaño medio con fregadero bajoencimera, armarios estilo shaker, puertas de armario grises, encimera de cuarzo compacto, salpicadero amarillo, salpicadero de azulejos de cerámica, electrodomésticos de acero inoxidable, suelo de madera en tonos medios, suelo marrón, encimeras blancas, vigas vistas y dos o más islas
Ejemplo de cocina comedor campestre de tamaño medio con fregadero bajoencimera, armarios estilo shaker, puertas de armario grises, encimera de cuarzo compacto, salpicadero amarillo, salpicadero de azulejos de cerámica, electrodomésticos de acero inoxidable, suelo de madera en tonos medios, suelo marrón, encimeras blancas, vigas vistas y dos o más islas

Photography: Shania Shegeden. Oozing luxury and glamour this kitchen is a modern take on the traditional Shaker style. Featuring stunning Gaggenau appliances throughout, Caesarstone Statuario Maximus benchtops and splashback and Shaker style cabinetry in matte white and black; this is a kitchen that demands attention.
A metallic sink and new Bright Brass cornet handles add luxury to the timeless design and the generous butler’s pantry offers generous storage, open shelving, coffee machine and integrated dishwasher.
Featuring:
•Cabinetry: Sierra White Matt & Black Matt
•Benchtops: Caesarstone Statuario Maximus 20mm pencil edge (back run) & 40mm pencil edge (Island)
•Splashback: Caesarstone Statuario Maximus
•Handles: 22-K-102 Bright Brass cornet
•Accessories: Oliveri Spectra Gold sink, Tall Brass Deluxe tap, Stainless steel cutlery tray, Internal Drawers, Le mans corner pull out unit, Stainless steel pull out wire baskets, Bin
•Gaggenau Appliances

Photographer - Ken Vaughn; Architect - Michael Lyons
Ejemplo de cocina clásica con fregadero bajoencimera, armarios con paneles lisos, puertas de armario azules, salpicadero amarillo, electrodomésticos de acero inoxidable, suelo de travertino, encimera de cuarzo compacto y salpicadero de azulejos tipo metro
Ejemplo de cocina clásica con fregadero bajoencimera, armarios con paneles lisos, puertas de armario azules, salpicadero amarillo, electrodomésticos de acero inoxidable, suelo de travertino, encimera de cuarzo compacto y salpicadero de azulejos tipo metro

The Kitchen forms the center piece of this contemporary apartment renovation in Manly Vale.
Green is a colour that is really on trend in Interior Design at the moment. Green evokes emotions of calm and relaxation which helps create a welcoming and serene home environment.
Coupled with the layered textural elements in the form of the Zellige style tiles, custom door profiles and ribbed timber paneling this kitchen is bold yet refined and interesting from every angle.

Imagen de cocina actual de tamaño medio con fregadero de un seno, armarios con paneles lisos, puertas de armario de madera oscura, encimera de cuarzo compacto, salpicadero amarillo, puertas de cuarzo sintético, electrodomésticos con paneles, suelo de madera clara, una isla y encimeras blancas

We designed this cosy grey family kitchen with reclaimed timber and elegant brass finishes, to work better with our clients’ style of living. We created this new space by knocking down an internal wall, to greatly improve the flow between the two rooms.
Our clients came to us with the vision of creating a better functioning kitchen with more storage for their growing family. We were challenged to design a more cost-effective space after the clients received some architectural plans which they thought were unnecessary. Storage and open space were at the forefront of this design.
Previously, this space was two rooms, separated by a wall. We knocked through to open up the kitchen and create a more communal family living area. Additionally, we knocked through into the area under the stairs to make room for an integrated fridge freezer.
The kitchen features reclaimed iroko timber throughout. The wood is reclaimed from old school lab benches, with the graffiti sanded away to reveal the beautiful grain underneath. It’s exciting when a kitchen has a story to tell. This unique timber unites the two zones, and is seen in the worktops, homework desk and shelving.
Our clients had two growing children and wanted a space for them to sit and do their homework. As a result of the lack of space in the previous room, we designed a homework bench to fit between two bespoke units. Due to lockdown, the clients children had spent most of the year in the dining room completing their school work. They lacked space and had limited storage for the children’s belongings. By creating a homework bench, we gave the family back their dining area, and the units on either side are valuable storage space. Additionally, the clients are now able to help their children with their work whilst cooking at the same time. This is a hugely important benefit of this multi-functional space.
The beautiful tiled splashback is the focal point of the kitchen. The combination of the teal and vibrant yellow into the muted colour palette brightens the room and ties together all of the brass accessories. Golden tones combined with the dark timber give the kitchen a cosy ambiance, creating a relaxing family space.
The end result is a beautiful new family kitchen-diner. The transformation made by knocking through has been enormous, with the reclaimed timber and elegant brass elements the stars of the kitchen. We hope that it will provide the family with a warm and homely space for many years to come.

Ejemplo de cocina minimalista pequeña con fregadero bajoencimera, armarios estilo shaker, puertas de armario blancas, encimera de cuarcita, salpicadero amarillo, salpicadero de azulejos de cerámica, electrodomésticos de acero inoxidable, suelo de baldosas de cerámica, suelo negro y encimeras beige
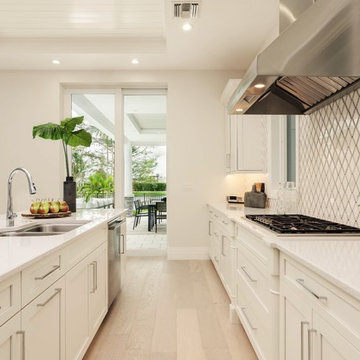
Modelo de cocina comedor lineal moderna con fregadero encastrado, armarios estilo shaker, puertas de armario blancas, encimera de cuarcita, salpicadero amarillo, salpicadero de azulejos de cerámica, electrodomésticos de acero inoxidable, una isla y encimeras blancas
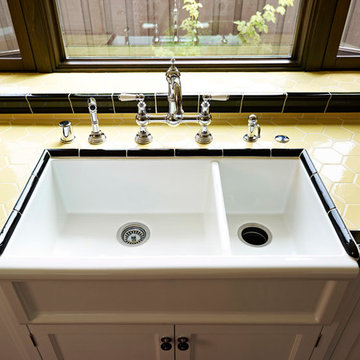
Diseño de cocina mediterránea de tamaño medio cerrada sin isla con fregadero sobremueble, armarios con paneles empotrados, puertas de armario blancas, encimera de azulejos, salpicadero amarillo, salpicadero de azulejos tipo metro, electrodomésticos de colores, suelo de baldosas de terracota, suelo rojo y encimeras multicolor
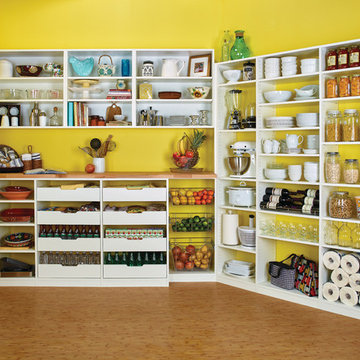
Modelo de cocinas en U campestre grande con despensa, armarios abiertos, puertas de armario blancas, salpicadero amarillo y suelo de madera clara
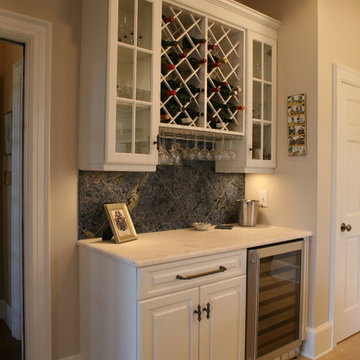
Dennis Nodine
Diseño de cocinas en U tradicional renovado grande abierto con armarios con paneles con relieve, puertas de armario blancas, encimera de granito, salpicadero amarillo, electrodomésticos de acero inoxidable, una isla, fregadero de doble seno, salpicadero de azulejos tipo metro y suelo de travertino
Diseño de cocinas en U tradicional renovado grande abierto con armarios con paneles con relieve, puertas de armario blancas, encimera de granito, salpicadero amarillo, electrodomésticos de acero inoxidable, una isla, fregadero de doble seno, salpicadero de azulejos tipo metro y suelo de travertino
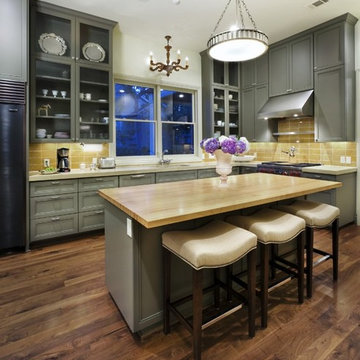
Modelo de cocinas en L clásica con armarios tipo vitrina, electrodomésticos de acero inoxidable, salpicadero amarillo, encimera de madera y barras de cocina

Adam Scott
Foto de cocinas en U actual pequeño con fregadero bajoencimera, armarios con paneles lisos, salpicadero amarillo, suelo de madera clara, península, suelo marrón, electrodomésticos con paneles y con blanco y negro
Foto de cocinas en U actual pequeño con fregadero bajoencimera, armarios con paneles lisos, salpicadero amarillo, suelo de madera clara, península, suelo marrón, electrodomésticos con paneles y con blanco y negro

Open-plan kitchen dining room with seamless transition to outdoor living space
Diseño de cocinas en U actual de tamaño medio abierto con armarios con paneles lisos, puertas de armario blancas, encimera de madera, salpicadero amarillo, salpicadero de vidrio templado, suelo gris, encimeras marrones, fregadero encastrado, electrodomésticos de acero inoxidable y península
Diseño de cocinas en U actual de tamaño medio abierto con armarios con paneles lisos, puertas de armario blancas, encimera de madera, salpicadero amarillo, salpicadero de vidrio templado, suelo gris, encimeras marrones, fregadero encastrado, electrodomésticos de acero inoxidable y península

Photography by Brad Knipstein
Imagen de cocina campestre grande con fregadero sobremueble, armarios con paneles lisos, puertas de armario beige, encimera de cuarcita, salpicadero amarillo, salpicadero de azulejos de terracota, electrodomésticos de acero inoxidable, suelo de madera en tonos medios, una isla y encimeras blancas
Imagen de cocina campestre grande con fregadero sobremueble, armarios con paneles lisos, puertas de armario beige, encimera de cuarcita, salpicadero amarillo, salpicadero de azulejos de terracota, electrodomésticos de acero inoxidable, suelo de madera en tonos medios, una isla y encimeras blancas

Kitchen remodel in 1915 home.
Modelo de cocina tradicional con fregadero sobremueble, puertas de armario blancas, encimera de esteatita, salpicadero amarillo, salpicadero de azulejos de cerámica, electrodomésticos de acero inoxidable, suelo de madera clara, una isla, encimeras negras, armarios estilo shaker y suelo beige
Modelo de cocina tradicional con fregadero sobremueble, puertas de armario blancas, encimera de esteatita, salpicadero amarillo, salpicadero de azulejos de cerámica, electrodomésticos de acero inoxidable, suelo de madera clara, una isla, encimeras negras, armarios estilo shaker y suelo beige

This small kitchen and dining nook is packed full of character and charm (just like it's owner). Custom cabinets utilize every available inch of space with internal accessories

Fireclay's handmade tiles are perfect for visually maximizing smaller spaces. For these condo dwellers, mustard yellow kitchen tiles along the backsplash infuse the space with warmth and charm.
Tile Shown: 2x8 Tile in Mustard Seed
DESIGN
Taylor + Taylor Co
PHOTOS
Tiffany J. Photography

Mustard color cabinets with copper and teak countertops. Basque slate floor from Ann Sacks Tile. Project Location Batavia, IL
Diseño de cocina de estilo de casa de campo pequeña cerrada sin isla con fregadero sobremueble, puertas de armario amarillas, encimera de cobre, salpicadero amarillo, electrodomésticos con paneles, suelo de pizarra, armarios estilo shaker y encimeras rojas
Diseño de cocina de estilo de casa de campo pequeña cerrada sin isla con fregadero sobremueble, puertas de armario amarillas, encimera de cobre, salpicadero amarillo, electrodomésticos con paneles, suelo de pizarra, armarios estilo shaker y encimeras rojas
6.605 ideas para cocinas con todos los estilos de armarios y salpicadero amarillo
1