262 ideas para cocinas con salpicadero amarillo y salpicadero de losas de piedra
Filtrar por
Presupuesto
Ordenar por:Popular hoy
1 - 20 de 262 fotos
Artículo 1 de 3
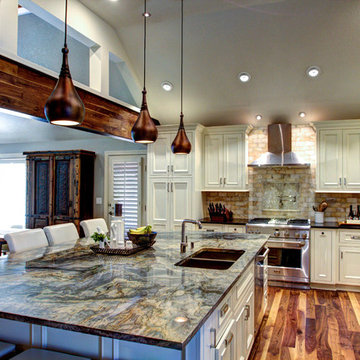
Once an enclosed kitchen with corner pantry and angled island is now a beautifully remodeled kitchen with painted flush set paneled cabinetry, a large granite island and white onyx back splash tile. Stainless steel appliances, Polished Nickel plumbing fixtures and hardware plus Copper lighting, decor and plumbing. Walnut flooring and the beam inset sets the tone for the rustic elegance of this kitchen and hearth/family room space. Walnut beams help to balance the wood with furniture and flooring.
Joshua Watts Photography

Detail of large island with raised countertop for guests and food service. Island has a large prep sink; the faucet can be used as a pot filler for the adjacent commercial cooktop. Inspired Imagery Photography
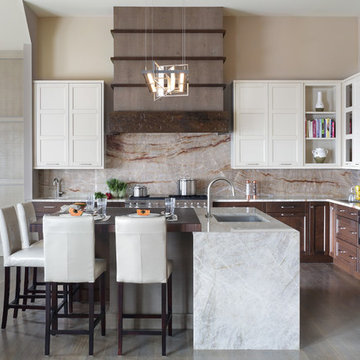
This Asian inspired open plan kitchen brings the outdoors in by incorporating multiple layers of colors, textures and surfaces into the design. Alison Griffin created this look with three cabinetry colors (slivered almond opaque finish, cherry dark lager finish and foundry medium greyed taupe finish), three surface textures (smooth, rough sawn and rough hewn) and three countertop materials (Peruvian Walnut end grain butcher block, Taj Mahal Quartzite, and Nacarado Quartzite). For all of the complexity of this design, its overall effect is a calm and engaging contemporary kitchen.

This project reinvents a traditional San Francisco infill residence into a light filled, colorful modern home. The new design is modest in space but generous in material and detailing. An interactive relationship between the kitchen and living spaces was created with cabinetry that stretches to link the rooms spatially and functionally. The dynamic wall cabinet incorporates open and closed units in a varied, yet colorful modular composition to give variety and visual play. As a product of the couple’s strong belief in environmentally sensitive design, the remodel incorporates green building products and materials throughout.
©john todd
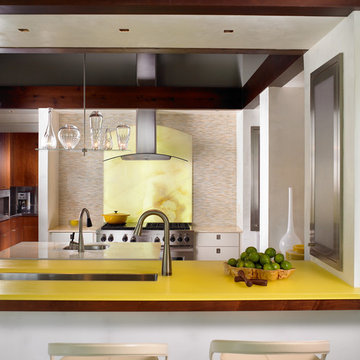
Photo Credit: Kim Sargent
Foto de cocina contemporánea cerrada con fregadero bajoencimera, armarios con paneles lisos, salpicadero amarillo, salpicadero de losas de piedra, electrodomésticos de acero inoxidable, encimeras amarillas y barras de cocina
Foto de cocina contemporánea cerrada con fregadero bajoencimera, armarios con paneles lisos, salpicadero amarillo, salpicadero de losas de piedra, electrodomésticos de acero inoxidable, encimeras amarillas y barras de cocina
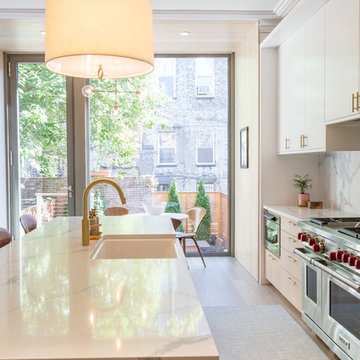
Bright airy kitchen that marries the old and the new. Original plaster crown detailing is restored while a modern new kitchen is inserted to offer clean lines and efficient kitchen workspace. Wood paneling at the dining nook draws the eye to the floor to ceiling window and door. Warm white oak cabinetry coupled with white uppers provides a open lightness to the space. The substantial island with a stone waterfall counter anchors the kitchen.
Photo Credit: Blackstock Photography
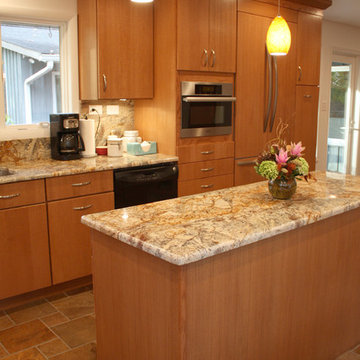
We opened up this kitchen into the dining area which added more natural light. The family wanted to make sure the kitchen was handicap accessible for their son. We made sure that the aisle were wide enough for the wheelchair. The open shelf island was made specifically for the customer's son. This is his place that he can store his belonging with easy access. The customer fell in love with the Typhoon Bordeaux granite and we helped him select cabinets that would compliment the granite. We selected the flat panel cabinets in oak for a modern look but also for durability. Photographer: Ilona Kalimov
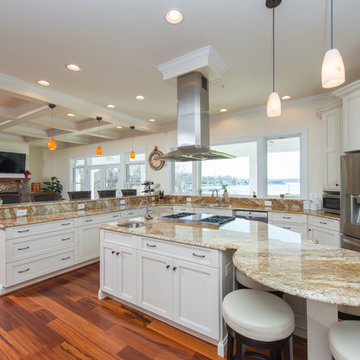
Golden Pilsen Granite in a custom home on the waterfront in the Annapolis/ Edgewater area.
Diseño de cocinas en L contemporánea grande abierta con fregadero bajoencimera, puertas de armario blancas, encimera de granito, salpicadero amarillo, salpicadero de losas de piedra, electrodomésticos de acero inoxidable, suelo de madera en tonos medios y una isla
Diseño de cocinas en L contemporánea grande abierta con fregadero bajoencimera, puertas de armario blancas, encimera de granito, salpicadero amarillo, salpicadero de losas de piedra, electrodomésticos de acero inoxidable, suelo de madera en tonos medios y una isla

Imagen de cocina actual de tamaño medio con fregadero bajoencimera, armarios estilo shaker, puertas de armario turquesas, encimera de mármol, salpicadero amarillo, salpicadero de losas de piedra, electrodomésticos de acero inoxidable, suelo de pizarra, una isla, suelo gris y encimeras amarillas
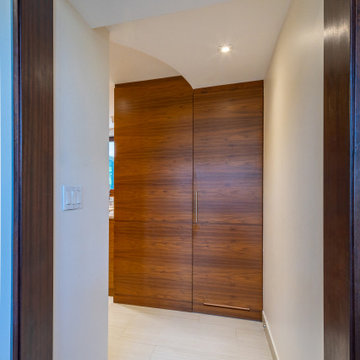
Hidden Pantry (Door Open)
Modelo de cocina minimalista con despensa, fregadero bajoencimera, armarios con paneles lisos, puertas de armario de madera oscura, encimera de ónix, salpicadero amarillo, salpicadero de losas de piedra, electrodomésticos con paneles, suelo de baldosas de porcelana, suelo blanco y encimeras blancas
Modelo de cocina minimalista con despensa, fregadero bajoencimera, armarios con paneles lisos, puertas de armario de madera oscura, encimera de ónix, salpicadero amarillo, salpicadero de losas de piedra, electrodomésticos con paneles, suelo de baldosas de porcelana, suelo blanco y encimeras blancas

Photography: Shania Shegeden. Oozing luxury and glamour this kitchen is a modern take on the traditional Shaker style. Featuring stunning Gaggenau appliances throughout, Caesarstone Statuario Maximus benchtops and splashback and Shaker style cabinetry in matte white and black; this is a kitchen that demands attention.
A metallic sink and new Bright Brass cornet handles add luxury to the timeless design and the generous butler’s pantry offers generous storage, open shelving, coffee machine and integrated dishwasher.
Featuring:
•Cabinetry: Sierra White Matt & Black Matt
•Benchtops: Caesarstone Statuario Maximus 20mm pencil edge (back run) & 40mm pencil edge (Island)
•Splashback: Caesarstone Statuario Maximus
•Handles: 22-K-102 Bright Brass cornet
•Accessories: Oliveri Spectra Gold sink, Tall Brass Deluxe tap, Stainless steel cutlery tray, Internal Drawers, Le mans corner pull out unit, Stainless steel pull out wire baskets, Bin
•Gaggenau Appliances
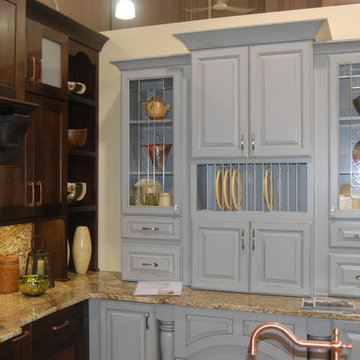
Diseño de cocinas en L clásica renovada de tamaño medio abierta con fregadero de un seno, armarios con paneles con relieve, puertas de armario azules, encimera de granito, salpicadero amarillo, salpicadero de losas de piedra, electrodomésticos de acero inoxidable, suelo de baldosas de porcelana y una isla
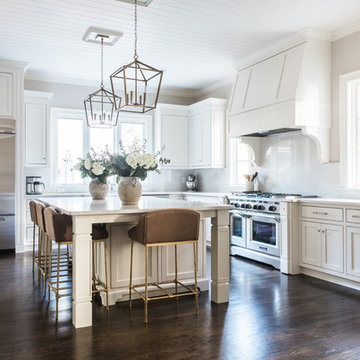
Ejemplo de cocinas en L clásica con armarios estilo shaker, puertas de armario blancas, salpicadero amarillo, salpicadero de losas de piedra, electrodomésticos de acero inoxidable, suelo de madera oscura, una isla, suelo marrón y encimeras blancas
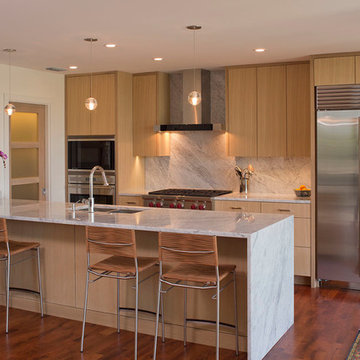
Photography by Paul Bardagjy
Ejemplo de cocina actual de tamaño medio abierta con fregadero bajoencimera, armarios con paneles lisos, puertas de armario de madera clara, encimera de mármol, salpicadero amarillo, salpicadero de losas de piedra, electrodomésticos de acero inoxidable, suelo de madera en tonos medios y península
Ejemplo de cocina actual de tamaño medio abierta con fregadero bajoencimera, armarios con paneles lisos, puertas de armario de madera clara, encimera de mármol, salpicadero amarillo, salpicadero de losas de piedra, electrodomésticos de acero inoxidable, suelo de madera en tonos medios y península
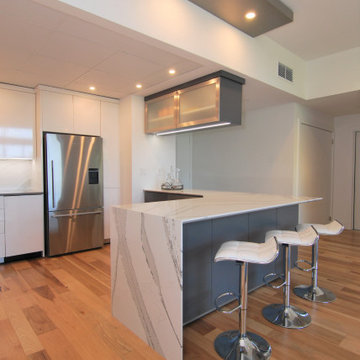
Diseño de cocinas en U minimalista pequeño abierto con fregadero de un seno, armarios con paneles lisos, puertas de armario blancas, encimera de cuarzo compacto, salpicadero amarillo, salpicadero de losas de piedra, electrodomésticos de acero inoxidable, suelo de madera en tonos medios, península, suelo multicolor y encimeras grises
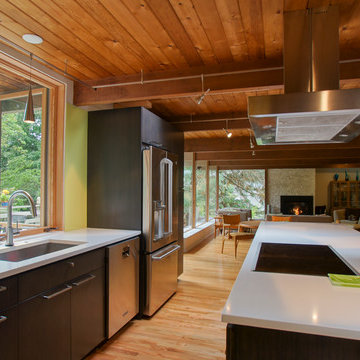
The smooth, white countertops are elegant and plenty of spacious drawers make necessary kitchen utensils and tools easily accessible to prevent time in the kitchen from becoming chaotic.
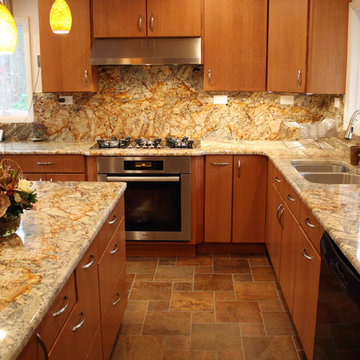
We opened up this kitchen into the dining area which added more natural light. The family wanted to make sure the kitchen was handicap accessible for their son. We made sure that the aisle were wide enough for the wheelchair. The open shelf island was made specifically for the customer's son. This is his place that he can store his belonging with easy access. The customer fell in love with the Typhoon Bordeaux granite and we helped him select cabinets that would compliment the granite. We selected the flat panel cabinets in oak for a modern look but also for durability. Photographer: Ilona Kalimov
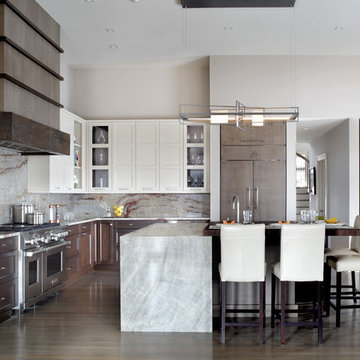
This Asian inspired open plan kitchen brings the outdoors in by incorporating multiple layers of colors, textures and surfaces into the design. Alison Griffin created this look with three cabinetry colors (slivered almond opaque finish, cherry dark lager finish and foundry medium greyed taupe finish), three surface textures (smooth, rough sawn and rough hewn) and three countertop materials (Peruvian Walnut end grain butcher block, Taj Mahal Quartzite, and Nacarado Quartzite). For all of the complexity of this design, its overall effect is a calm and engaging contemporary kitchen.
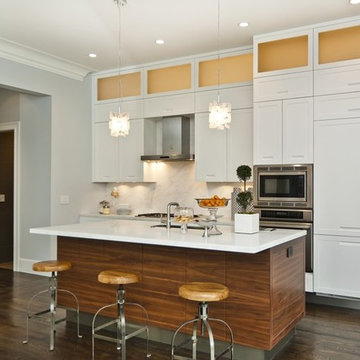
Ejemplo de cocina comedor lineal retro grande con fregadero bajoencimera, armarios con paneles empotrados, puertas de armario blancas, encimera de acrílico, salpicadero amarillo, salpicadero de losas de piedra, electrodomésticos con paneles, suelo de madera oscura y una isla
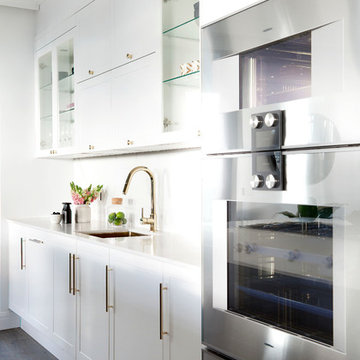
Oozing luxury and glamour this kitchen is a modern take on the traditional Shaker style. Featuring stunning Gaggenau appliances throughout, Caesarstone Statuario Maximus benchtops and splashback and Shaker style cabinetry in matte white and black; this is a kitchen that demands attention.
A metallic sink and new Bright Brass cornet handles add luxury to the timeless design and the generous butler’s pantry offers generous storage, open shelving, coffee machine and integrated dishwasher.
Featuring:
•Cabinetry: Sierra White Matt & Black Matt
•Benchtops: Caesarstone Statuario Maximus 20mm pencil edge (back run) & 40mm pencil edge (Island)
•Splashback: Caesarstone Statuario Maximus
•Handles: 22-K-102 Bright Brass cornet
•Accessories: Oliveri Spectra Gold sink, Tall Brass Deluxe tap, Stainless steel cutlery tray, Internal Drawers, Le mans corner pull out unit, Stainless steel pull out wire baskets, Bin
•Gaggenau Appliances
Shania Shegeden
262 ideas para cocinas con salpicadero amarillo y salpicadero de losas de piedra
1