7.483 ideas para cocinas con salpicadero amarillo
Filtrar por
Presupuesto
Ordenar por:Popular hoy
41 - 60 de 7483 fotos
Artículo 1 de 2

The cabinets in the kitchen were fabricated from reclaimed oak pallets.
Design: Charlie & Co. Design | Builder: Stonefield Construction | Interior Selections & Furnishings: By Owner | Photography: Spacecrafting
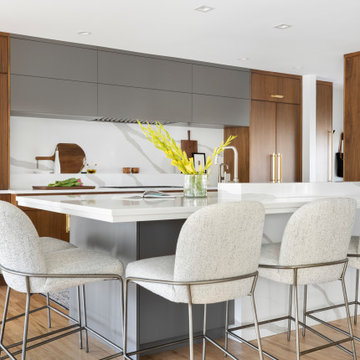
Modelo de cocina contemporánea de tamaño medio con fregadero de un seno, armarios con paneles lisos, puertas de armario de madera oscura, encimera de cuarzo compacto, salpicadero amarillo, puertas de cuarzo sintético, electrodomésticos con paneles, suelo de madera clara, una isla y encimeras blancas
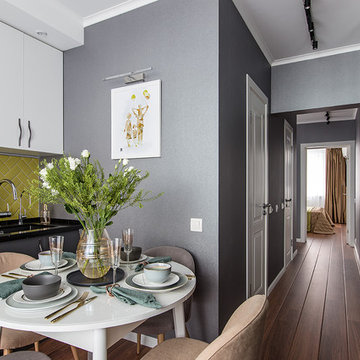
Foto de cocina comedor escandinava sin isla con fregadero bajoencimera, armarios con paneles lisos, puertas de armario grises, salpicadero amarillo, salpicadero de azulejos tipo metro, suelo marrón y encimeras negras
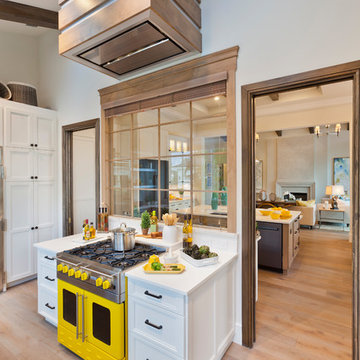
Visit The Korina 14803 Como Circle or call 941 907.8131 for additional information.
3 bedrooms | 4.5 baths | 3 car garage | 4,536 SF
The Korina is John Cannon’s new model home that is inspired by a transitional West Indies style with a contemporary influence. From the cathedral ceilings with custom stained scissor beams in the great room with neighboring pristine white on white main kitchen and chef-grade prep kitchen beyond, to the luxurious spa-like dual master bathrooms, the aesthetics of this home are the epitome of timeless elegance. Every detail is geared toward creating an upscale retreat from the hectic pace of day-to-day life. A neutral backdrop and an abundance of natural light, paired with vibrant accents of yellow, blues, greens and mixed metals shine throughout the home.
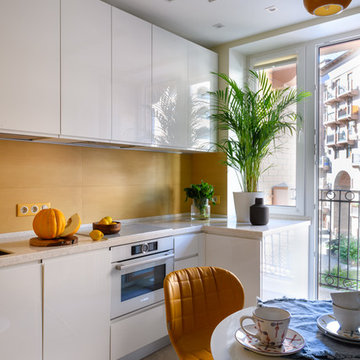
Ольга Алексеенко
Foto de cocinas en L actual pequeña cerrada sin isla con fregadero bajoencimera, puertas de armario blancas, encimera de acrílico, salpicadero amarillo, electrodomésticos blancos, suelo de baldosas de porcelana, suelo gris, armarios con paneles lisos y encimeras blancas
Foto de cocinas en L actual pequeña cerrada sin isla con fregadero bajoencimera, puertas de armario blancas, encimera de acrílico, salpicadero amarillo, electrodomésticos blancos, suelo de baldosas de porcelana, suelo gris, armarios con paneles lisos y encimeras blancas

Open Kitchen with custom laid up french walnut veneer.
Photo Paul Dyer
Imagen de cocinas en L actual extra grande abierta con fregadero bajoencimera, armarios con paneles lisos, puertas de armario de madera oscura, salpicadero amarillo, salpicadero de azulejos de cemento, electrodomésticos con paneles, suelo de baldosas de porcelana, una isla, suelo gris, encimera de acrílico y encimeras blancas
Imagen de cocinas en L actual extra grande abierta con fregadero bajoencimera, armarios con paneles lisos, puertas de armario de madera oscura, salpicadero amarillo, salpicadero de azulejos de cemento, electrodomésticos con paneles, suelo de baldosas de porcelana, una isla, suelo gris, encimera de acrílico y encimeras blancas
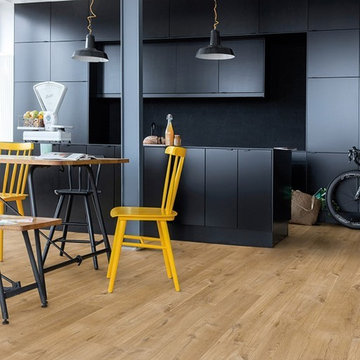
Quick-Step Livyn floors are sturdy and practical luxury vinyl floors with a printed surface in a variety of colours.
Imagen de cocina comedor actual con puertas de armario negras, salpicadero amarillo, electrodomésticos negros y suelo de linóleo
Imagen de cocina comedor actual con puertas de armario negras, salpicadero amarillo, electrodomésticos negros y suelo de linóleo

Modern Farmhouse Kitchen
Photo by Laura Moss
Foto de cocinas en L de estilo de casa de campo grande con fregadero sobremueble, armarios con paneles empotrados, puertas de armario grises, encimera de mármol, salpicadero amarillo, salpicadero de azulejos de cerámica, suelo de piedra caliza, una isla, electrodomésticos de acero inoxidable y suelo negro
Foto de cocinas en L de estilo de casa de campo grande con fregadero sobremueble, armarios con paneles empotrados, puertas de armario grises, encimera de mármol, salpicadero amarillo, salpicadero de azulejos de cerámica, suelo de piedra caliza, una isla, electrodomésticos de acero inoxidable y suelo negro
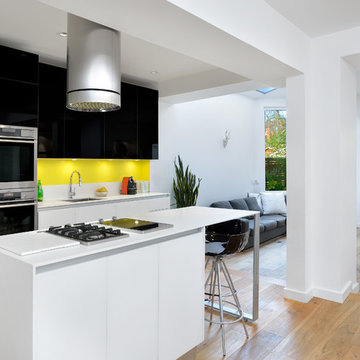
Upside Development completed this Interior contemporary remodeling project in Sherwood Park. Located in core midtown, this detached 2 story brick home has seen it’s share of renovations in the past. With a 15-year-old rear addition and 90’s kitchen, it was time to upgrade again. This home needed a major facelift from the multiple layers of past renovations.
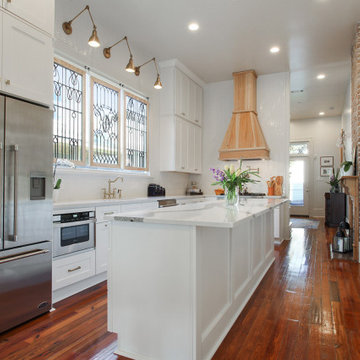
Beautiful white kitchen in a historic double shotgun in uptown, New Orleans Louisiana.
Diseño de cocina clásica renovada grande con fregadero bajoencimera, armarios estilo shaker, puertas de armario blancas, encimera de cuarzo compacto, salpicadero amarillo, salpicadero de azulejos de cerámica, electrodomésticos de acero inoxidable, suelo de madera en tonos medios, una isla, suelo marrón y encimeras multicolor
Diseño de cocina clásica renovada grande con fregadero bajoencimera, armarios estilo shaker, puertas de armario blancas, encimera de cuarzo compacto, salpicadero amarillo, salpicadero de azulejos de cerámica, electrodomésticos de acero inoxidable, suelo de madera en tonos medios, una isla, suelo marrón y encimeras multicolor
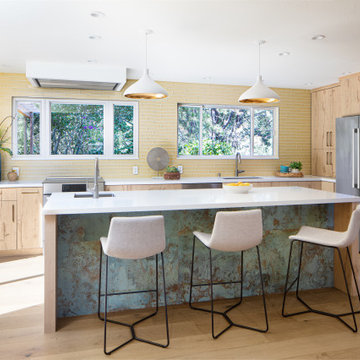
Ejemplo de cocinas en L retro de tamaño medio con fregadero bajoencimera, armarios con paneles lisos, puertas de armario de madera clara, encimera de cuarzo compacto, salpicadero amarillo, salpicadero de azulejos de vidrio, electrodomésticos de acero inoxidable, suelo de madera clara, una isla y encimeras blancas

What does a designer do if you have client who loves color, loves mid-century, loves to cook and has a busy home life.....MAKE AN AMAZING KITCHEN~
Featuring Signature Custom Cabinetry in 4 colors, doors with mirror inserts, doors with metal union jack inserts, walnut trim, shelves, and wood top, custom color Blue Star french door ovens and custom Heath oval tile~ To add a little extra geometry to the floors, we took a standard 24" square tile and cut half of them into triangles and designed the floor to show the additional texture!
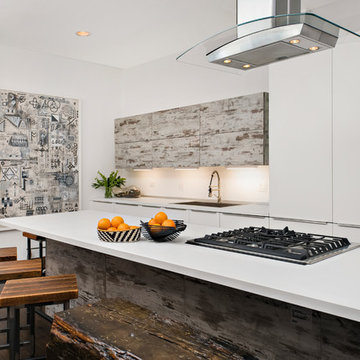
Adding character doesn't have to break the bank. We worked with the client to create a rustic cabinet finish which is just as artsy as he is. This client has great taste and he found cool stools and commissioned a bench made by an artist to blend in with the rest of the house. The artist also installed plumbing pipe as a footrail. The eclectic nature of the furnishings really compliments the custom cabinetry.
We really like the juxtaposition of industrial and rustic elements we used for this client. The modern lines of the glass and stainless hood and the white laminate cabinetry are clean and minimal while the textural island and uppers above the sink create a rustic look. All in all- a unique look for this art-filled home.
Photo by Jim Tschetter
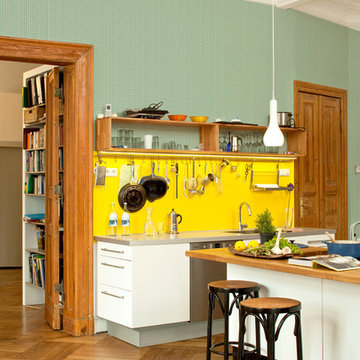
Diseño de cocina bohemia grande abierta con armarios con paneles lisos, puertas de armario blancas, salpicadero amarillo, electrodomésticos de acero inoxidable, suelo de madera en tonos medios, una isla, fregadero integrado y encimera de acero inoxidable
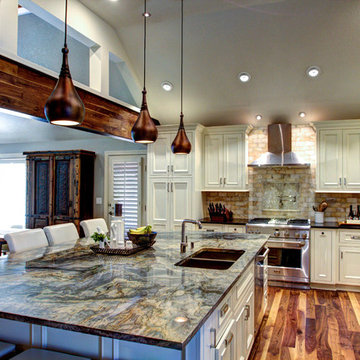
Once an enclosed kitchen with corner pantry and angled island is now a beautifully remodeled kitchen with painted flush set paneled cabinetry, a large granite island and white onyx back splash tile. Stainless steel appliances, Polished Nickel plumbing fixtures and hardware plus Copper lighting, decor and plumbing. Walnut flooring and the beam inset sets the tone for the rustic elegance of this kitchen and hearth/family room space. Walnut beams help to balance the wood with furniture and flooring.
Joshua Watts Photography
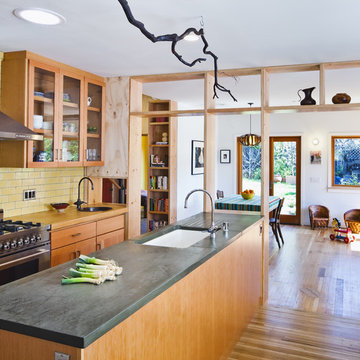
Diseño de cocina contemporánea con armarios tipo vitrina, encimera de cemento, electrodomésticos de acero inoxidable, fregadero de un seno, puertas de armario de madera oscura, salpicadero amarillo y salpicadero de azulejos tipo metro

Detail of large island with raised countertop for guests and food service. Island has a large prep sink; the faucet can be used as a pot filler for the adjacent commercial cooktop. Inspired Imagery Photography

Foto de cocina tradicional de tamaño medio con fregadero encastrado, armarios estilo shaker, puertas de armario azules, encimera de cuarzo compacto, salpicadero amarillo, puertas de cuarzo sintético, electrodomésticos blancos, suelo de madera clara, una isla, suelo blanco y encimeras amarillas

Diseño de cocina vintage de tamaño medio con fregadero bajoencimera, armarios con paneles lisos, puertas de armario blancas, encimera de cuarzo compacto, salpicadero amarillo, salpicadero de azulejos de cerámica, electrodomésticos de acero inoxidable, suelo de madera en tonos medios, una isla, suelo marrón, encimeras blancas y machihembrado

Design, plan, supply and install new kitchen. Works included taking the the room back to a complete shell condition. The original Edwardian structural timbers were treated for woodworm, acoustic insulation installed within the ceiling void, wall to the garden lined with thermal insulation. Radiator and position changed.
The original internal hinged door was converted to a sliding pocket door to save space and improve access.
All the original boiler pipework was exposed and interfered with the work surfaces, this has all been reconfigured and concealed to allow unhindered, clean lines around the work top area,
The room is long and narrow and the new wood plank flooring has been laid diagonally to visually widen the room.
Walls are painted in a two tone yellow which contrasts with the grey cabinetry, white worksurfaces and woodwork.
The Strada handleless cabinets are finished in matte dust grey and finished with a white quartz work surface and upstand
New celing, display and undercabinet and plinth lighting complete this bright, very functional and revived room.
7.483 ideas para cocinas con salpicadero amarillo
3