Cocinas
Filtrar por
Presupuesto
Ordenar por:Popular hoy
1 - 20 de 5334 fotos
Artículo 1 de 3

For this mid-century modern kitchen our team came up with a design plan that gave the space a completely new look. We went with grey and white tones to balance with the existing wood flooring and wood vaulted ceiling. Flush panel cabinets with linear hardware provided a clean look, while the handmade yellow subway tile backsplash brought warmth to the space without adding another wood feature. Replacing the swinging exterior door with a sliding door made for better circulation, perfect for when the client entertains. We replaced the skylight and the windows in the eat-in area and also repainted the windows and casing in the kitchen to match the new windows. The final look seamlessly blends with the mid-century modern style in the rest of the home, and and now these homeowners can really enjoy the view!

Open-plan kitchen dining room with seamless transition to outdoor living space
Diseño de cocinas en U actual de tamaño medio abierto con armarios con paneles lisos, puertas de armario blancas, encimera de madera, salpicadero amarillo, salpicadero de vidrio templado, suelo gris, encimeras marrones, fregadero encastrado, electrodomésticos de acero inoxidable y península
Diseño de cocinas en U actual de tamaño medio abierto con armarios con paneles lisos, puertas de armario blancas, encimera de madera, salpicadero amarillo, salpicadero de vidrio templado, suelo gris, encimeras marrones, fregadero encastrado, electrodomésticos de acero inoxidable y península

Photography by Brad Knipstein
Imagen de cocina campestre grande con fregadero sobremueble, armarios con paneles lisos, puertas de armario beige, encimera de cuarcita, salpicadero amarillo, salpicadero de azulejos de terracota, electrodomésticos de acero inoxidable, suelo de madera en tonos medios, una isla y encimeras blancas
Imagen de cocina campestre grande con fregadero sobremueble, armarios con paneles lisos, puertas de armario beige, encimera de cuarcita, salpicadero amarillo, salpicadero de azulejos de terracota, electrodomésticos de acero inoxidable, suelo de madera en tonos medios, una isla y encimeras blancas

When a client tells us they’re a mid-century collector and long for a kitchen design unlike any other we are only too happy to oblige. This kitchen is saturated in mid-century charm and its custom features make it difficult to pin-point our favorite aspect!
Cabinetry
We had the pleasure of partnering with one of our favorite Denver cabinet shops to make our walnut dreams come true! We were able to include a multitude of custom features in this kitchen including frosted glass doors in the island, open cubbies, a hidden cutting board, and great interior cabinet storage. But what really catapults these kitchen cabinets to the next level is the eye-popping angled wall cabinets with sliding doors, a true throwback to the magic of the mid-century kitchen. Streamline brushed brass cabinetry pulls provided the perfect lux accent against the handsome walnut finish of the slab cabinetry doors.
Tile
Amidst all the warm clean lines of this mid-century kitchen we wanted to add a splash of color and pattern, and a funky backsplash tile did the trick! We utilized a handmade yellow picket tile with a high variation to give us a bit of depth; and incorporated randomly placed white accent tiles for added interest and to compliment the white sliding doors of the angled cabinets, helping to bring all the materials together.
Counter
We utilized a quartz along the counter tops that merged lighter tones with the warm tones of the cabinetry. The custom integrated drain board (in a starburst pattern of course) means they won’t have to clutter their island with a large drying rack. As an added bonus, the cooktop is recessed into the counter, to create an installation flush with the counter surface.
Stair Rail
Not wanting to miss an opportunity to add a touch of geometric fun to this home, we designed a custom steel handrail. The zig-zag design plays well with the angles of the picket tiles and the black finish ties in beautifully with the black metal accents in the kitchen.
Lighting
We removed the original florescent light box from this kitchen and replaced it with clean recessed lights with accents of recessed undercabinet lighting and a terrifically vintage fixture over the island that pulls together the black and brushed brass metal finishes throughout the space.
This kitchen has transformed into a strikingly unique space creating the perfect home for our client’s mid-century treasures.
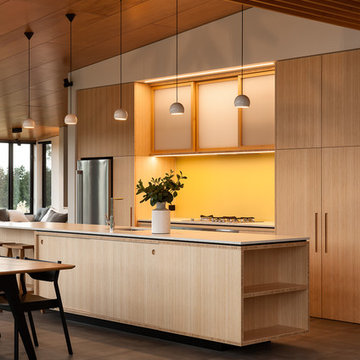
Photographer: Simon Devitt
Imagen de cocina comedor contemporánea de tamaño medio con armarios con paneles con relieve, puertas de armario de madera clara, salpicadero amarillo, salpicadero de vidrio templado, electrodomésticos de acero inoxidable, suelo de baldosas de porcelana y una isla
Imagen de cocina comedor contemporánea de tamaño medio con armarios con paneles con relieve, puertas de armario de madera clara, salpicadero amarillo, salpicadero de vidrio templado, electrodomésticos de acero inoxidable, suelo de baldosas de porcelana y una isla
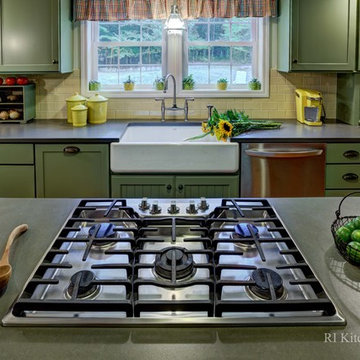
Stainless steel gas cooktop in RI kitchen remodel.
Foto de cocina de estilo de casa de campo grande con fregadero sobremueble, armarios estilo shaker, puertas de armario verdes, encimera de granito, salpicadero amarillo, salpicadero de azulejos de cerámica, electrodomésticos de acero inoxidable, suelo de madera en tonos medios y una isla
Foto de cocina de estilo de casa de campo grande con fregadero sobremueble, armarios estilo shaker, puertas de armario verdes, encimera de granito, salpicadero amarillo, salpicadero de azulejos de cerámica, electrodomésticos de acero inoxidable, suelo de madera en tonos medios y una isla

The Sater Design Collection's Rosemary Bay (Plan #6781). www.saterdesign.com
Imagen de cocinas en U campestre extra grande abierto con fregadero sobremueble, armarios con paneles empotrados, puertas de armario de madera en tonos medios, encimera de granito, salpicadero amarillo, salpicadero de azulejos de cerámica, electrodomésticos de acero inoxidable, suelo de baldosas de cerámica y dos o más islas
Imagen de cocinas en U campestre extra grande abierto con fregadero sobremueble, armarios con paneles empotrados, puertas de armario de madera en tonos medios, encimera de granito, salpicadero amarillo, salpicadero de azulejos de cerámica, electrodomésticos de acero inoxidable, suelo de baldosas de cerámica y dos o más islas

Modelo de cocinas en L tradicional renovada de tamaño medio abierta con fregadero de un seno, armarios estilo shaker, puertas de armario blancas, encimera de acrílico, salpicadero amarillo, salpicadero de azulejos de porcelana, electrodomésticos con paneles, suelo de madera clara, una isla, suelo marrón y encimeras blancas

Modelo de cocina comedor lineal nórdica de tamaño medio con fregadero de doble seno, puertas de armario amarillas, salpicadero amarillo, salpicadero de azulejos de porcelana, electrodomésticos de acero inoxidable, suelo de baldosas de cerámica, una isla, suelo azul y encimeras negras
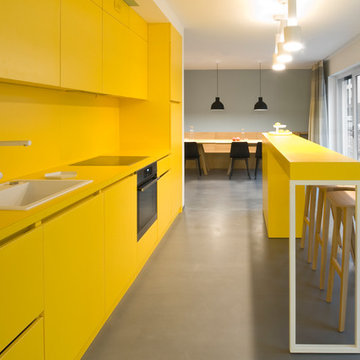
C. Schaum
Modelo de cocina contemporánea pequeña abierta con fregadero encastrado, armarios con paneles lisos, puertas de armario amarillas, salpicadero amarillo, electrodomésticos negros, suelo vinílico, península y suelo gris
Modelo de cocina contemporánea pequeña abierta con fregadero encastrado, armarios con paneles lisos, puertas de armario amarillas, salpicadero amarillo, electrodomésticos negros, suelo vinílico, península y suelo gris

John McManus Photography
Foto de cocina de estilo de casa de campo de tamaño medio abierta con puertas de armario de madera oscura, encimera de madera, salpicadero amarillo, fregadero sobremueble, armarios con paneles empotrados, salpicadero de azulejos de cerámica, electrodomésticos de acero inoxidable, suelo de madera oscura, una isla y chimenea
Foto de cocina de estilo de casa de campo de tamaño medio abierta con puertas de armario de madera oscura, encimera de madera, salpicadero amarillo, fregadero sobremueble, armarios con paneles empotrados, salpicadero de azulejos de cerámica, electrodomésticos de acero inoxidable, suelo de madera oscura, una isla y chimenea

Midcentury Modern Kitchen Featuring Heath Tile
Foto de cocinas en L vintage de tamaño medio abierta con fregadero bajoencimera, armarios con paneles lisos, puertas de armario grises, encimera de cuarzo compacto, salpicadero amarillo, salpicadero de azulejos de cerámica, electrodomésticos de acero inoxidable, suelo de cemento y península
Foto de cocinas en L vintage de tamaño medio abierta con fregadero bajoencimera, armarios con paneles lisos, puertas de armario grises, encimera de cuarzo compacto, salpicadero amarillo, salpicadero de azulejos de cerámica, electrodomésticos de acero inoxidable, suelo de cemento y península

Ejemplo de cocina campestre de tamaño medio con fregadero sobremueble, armarios estilo shaker, puertas de armario blancas, encimera de acrílico, salpicadero amarillo, electrodomésticos blancos, suelo de madera en tonos medios, una isla, suelo marrón y encimeras beige

We love the clean and crisp lines of this beautiful German manufactured kitchen in Hither Green. The inclusion of the peninsular island which houses the Siemens induction hob, creates much needed additional work top space and is a lovely sociable way to cook and entertain. The completely floor to ceiling cabinets, not only look stunning but maximise the storage space available. The combination of the warm oak Nebraska doors, wooden floor and yellow glass splash back compliment the matt white lacquer doors perfectly and bring a lovely warmth to this open plan kitchen space.
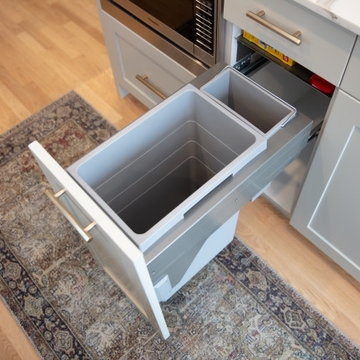
This updated ain floor transformation keeps a traditional style while having updated functionality and finishes. This space boasts interesting, quirky and unexpected design features everywhere you look.
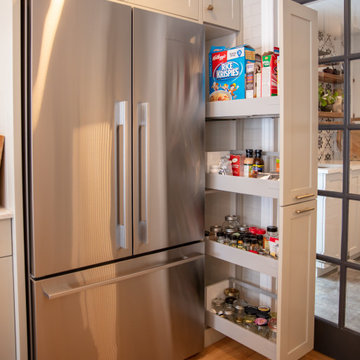
This updated ain floor transformation keeps a traditional style while having updated functionality and finishes. This space boasts interesting, quirky and unexpected design features everywhere you look.

When a client tells us they’re a mid-century collector and long for a kitchen design unlike any other we are only too happy to oblige. This kitchen is saturated in mid-century charm and its custom features make it difficult to pin-point our favorite aspect!
Cabinetry
We had the pleasure of partnering with one of our favorite Denver cabinet shops to make our walnut dreams come true! We were able to include a multitude of custom features in this kitchen including frosted glass doors in the island, open cubbies, a hidden cutting board, and great interior cabinet storage. But what really catapults these kitchen cabinets to the next level is the eye-popping angled wall cabinets with sliding doors, a true throwback to the magic of the mid-century kitchen. Streamline brushed brass cabinetry pulls provided the perfect lux accent against the handsome walnut finish of the slab cabinetry doors.
Tile
Amidst all the warm clean lines of this mid-century kitchen we wanted to add a splash of color and pattern, and a funky backsplash tile did the trick! We utilized a handmade yellow picket tile with a high variation to give us a bit of depth; and incorporated randomly placed white accent tiles for added interest and to compliment the white sliding doors of the angled cabinets, helping to bring all the materials together.
Counter
We utilized a quartz along the counter tops that merged lighter tones with the warm tones of the cabinetry. The custom integrated drain board (in a starburst pattern of course) means they won’t have to clutter their island with a large drying rack. As an added bonus, the cooktop is recessed into the counter, to create an installation flush with the counter surface.
Stair Rail
Not wanting to miss an opportunity to add a touch of geometric fun to this home, we designed a custom steel handrail. The zig-zag design plays well with the angles of the picket tiles and the black finish ties in beautifully with the black metal accents in the kitchen.
Lighting
We removed the original florescent light box from this kitchen and replaced it with clean recessed lights with accents of recessed undercabinet lighting and a terrifically vintage fixture over the island that pulls together the black and brushed brass metal finishes throughout the space.
This kitchen has transformed into a strikingly unique space creating the perfect home for our client’s mid-century treasures.
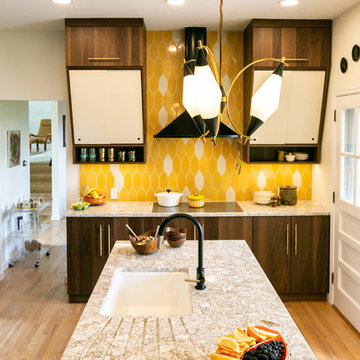
Featuring a delightful blend of white and yellow kitchen tiles from Fireclay Tile, this sunny kitchen's honey-comb inspired backsplash is especially buzz-worthy. Sample handmade kitchen tiles and more at FireclayTile.com.
FIRECLAY TILE SHOWN
Picket Tile Pattern in Tuolumne
Picket Tile Pattern in Gardenia
DESIGN
TVL Creative
PHOTOS
Rebecca Todd

Ejemplo de cocina comedor rural con armarios estilo shaker, puertas de armario de madera oscura, salpicadero amarillo, salpicadero de azulejos de vidrio, electrodomésticos de acero inoxidable, suelo de madera en tonos medios, una isla, suelo marrón y encimeras grises
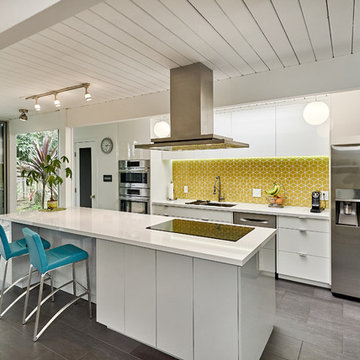
High-gloss doors and panels from Luxe were used for an elegant yet simple design. We designed and built the kitchen while working with the client's contractor who did the install. Photos by Mark Pinkerton
1