434 ideas para cocinas con fregadero de un seno y salpicadero amarillo
Filtrar por
Presupuesto
Ordenar por:Popular hoy
1 - 20 de 434 fotos
Artículo 1 de 3

Modelo de cocinas en L tradicional renovada de tamaño medio abierta con fregadero de un seno, armarios estilo shaker, puertas de armario blancas, encimera de acrílico, salpicadero amarillo, salpicadero de azulejos de porcelana, electrodomésticos con paneles, suelo de madera clara, una isla, suelo marrón y encimeras blancas

To dwell and establish connections with a place is a basic human necessity often combined, amongst other things, with light and is performed in association with the elements that generate it, be they natural or artificial. And in the renovation of this purpose-built first floor flat in a quiet residential street in Kennington, the use of light in its varied forms is adopted to modulate the space and create a brand new dwelling, adapted to modern living standards.
From the intentionally darkened entrance lobby at the lower ground floor – as seen in Mackintosh’s Hill House – one is led to a brighter upper level where the insertion of wide pivot doors creates a flexible open plan centred around an unfinished plaster box-like pod. Kitchen and living room are connected and use a stair balustrade that doubles as a bench seat; this allows the landing to become an extension of the kitchen/dining area - rather than being merely circulation space – with a new external view towards the landscaped terrace at the rear.
The attic space is converted: a modernist black box, clad in natural slate tiles and with a wide sliding window, is inserted in the rear roof slope to accommodate a bedroom and a bathroom.
A new relationship can eventually be established with all new and existing exterior openings, now visible from the former landing space: traditional timber sash windows are re-introduced to replace unsightly UPVC frames, and skylights are put in to direct one’s view outwards and upwards.
photo: Gianluca Maver

Photography: Karina Illovska
The kitchen is divided into different colours to reduce its bulk and a surprise pink study inside it has its own little window. The front rooms were renovated to their former glory with replica plaster reinstated. A tasmanian Oak floor with a beautiful matt water based finish was selected by jess and its light and airy. this unifies the old and new parts. Colour was used playfully. Jess came up with a diverse colour scheme that somehow works really well. The wallpaper in the hall is warm and luxurious.
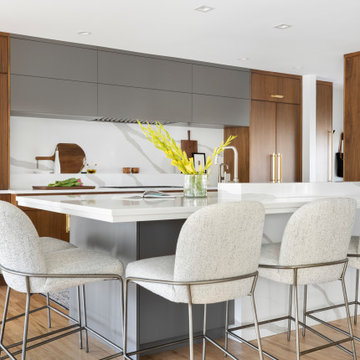
Modelo de cocina contemporánea de tamaño medio con fregadero de un seno, armarios con paneles lisos, puertas de armario de madera oscura, encimera de cuarzo compacto, salpicadero amarillo, puertas de cuarzo sintético, electrodomésticos con paneles, suelo de madera clara, una isla y encimeras blancas
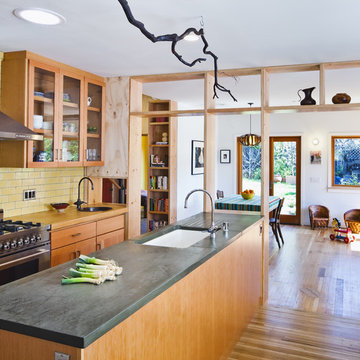
Diseño de cocina contemporánea con armarios tipo vitrina, encimera de cemento, electrodomésticos de acero inoxidable, fregadero de un seno, puertas de armario de madera oscura, salpicadero amarillo y salpicadero de azulejos tipo metro
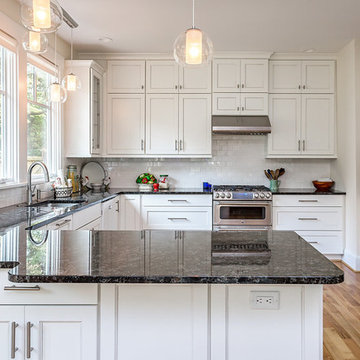
Beth Johnson BSTILLPHOTOGRAPHY
Diseño de cocina romántica de tamaño medio con fregadero de un seno, armarios con paneles lisos, puertas de armario blancas, encimera de granito, salpicadero amarillo, salpicadero de azulejos de cerámica, electrodomésticos de acero inoxidable, suelo de madera en tonos medios y península
Diseño de cocina romántica de tamaño medio con fregadero de un seno, armarios con paneles lisos, puertas de armario blancas, encimera de granito, salpicadero amarillo, salpicadero de azulejos de cerámica, electrodomésticos de acero inoxidable, suelo de madera en tonos medios y península

A family vacation home in Southern California. The open plan allows for easy access & entertaining.
Foto de cocinas en L marinera de tamaño medio abierta con fregadero de un seno, armarios estilo shaker, puertas de armario amarillas, encimera de cuarzo compacto, salpicadero amarillo, salpicadero de vidrio templado, electrodomésticos de acero inoxidable, suelo de baldosas de porcelana y una isla
Foto de cocinas en L marinera de tamaño medio abierta con fregadero de un seno, armarios estilo shaker, puertas de armario amarillas, encimera de cuarzo compacto, salpicadero amarillo, salpicadero de vidrio templado, electrodomésticos de acero inoxidable, suelo de baldosas de porcelana y una isla
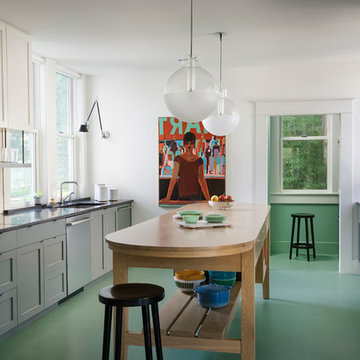
Working kitchen with walk-in pantry beyond. Painting by Patrick Puckette from Wally Workman Gallery; White Oak island is custom made. Floor is Marmoleum color Relaxing Lagoon; Wall color is Benjamin Moore, Cloud Cover; base cabinet color is Benjamin Moore, Chelsea Gray.
Dish rack is custom made. Wall lights by Artemide. Ceiling pendant lights by Nessen.
Photo by Whit Preston
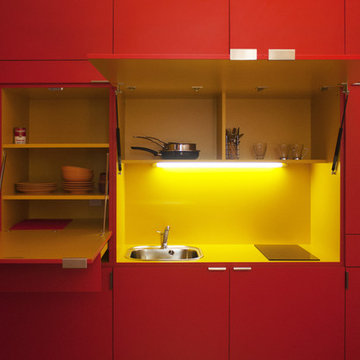
La cuisine s'ouvre comme un pop-up et dévoile ses secrets...
Photographe: Gilles sage
Modelo de cocina lineal contemporánea pequeña cerrada sin isla con fregadero de un seno, puertas de armario rojas, salpicadero amarillo y encimeras amarillas
Modelo de cocina lineal contemporánea pequeña cerrada sin isla con fregadero de un seno, puertas de armario rojas, salpicadero amarillo y encimeras amarillas

Foto de cocina bohemia pequeña con fregadero de un seno, puertas de armario beige, encimera de laminado, salpicadero amarillo, electrodomésticos negros, suelo laminado, una isla, suelo negro y encimeras negras
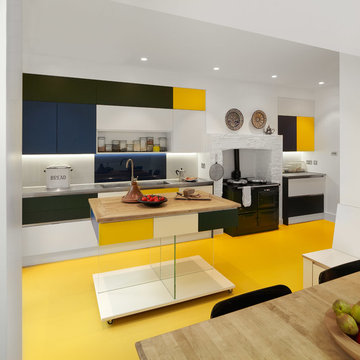
Diseño de cocinas en U contemporáneo de tamaño medio abierto con fregadero de un seno, armarios con paneles lisos, encimera de acero inoxidable, salpicadero amarillo, salpicadero de vidrio templado, electrodomésticos de acero inoxidable, suelo de linóleo y una isla
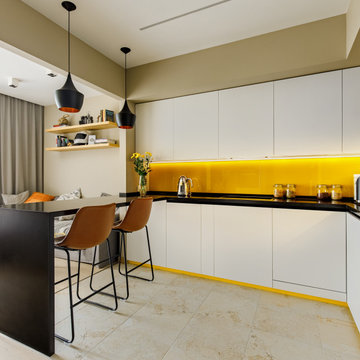
Модель Echo с грифельным фасадом.
Корпус - ЛДСП 18 мм влагостойкая белая.
Фасады - МДФ 19 мм эмалированные глубоко матовые.
Фасад грифельный для рисования мелом, лак глубоко матовый.
Фартук - стекло закаленное сатинированное эмалированное.
Столешница - камень искусственный Corian.
Цоколь эмалированный.
Диодная подсветка рабочей зоны.
Дробная подсветка бара.
Механизмы открывания Blum Blumotion.
Бутылочница.
Бар - массив дуба.
Сушилки для посуды.
Мусорная система.
Лотки для приборов.
Встраиваемые розетки для малой бытовой техники в столешнице.
Смеситель Blanco.
Мойка нижнего монтажа Blanco.
Стоимость проекта - 802 тыс.руб. без учёта бытовой техники.
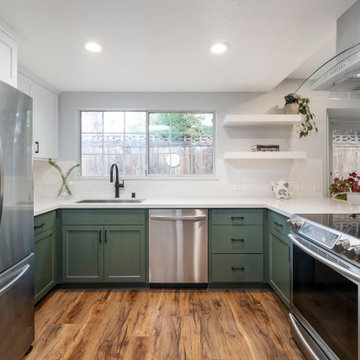
Hand made like white subway applied as classic timeless backsplash, white with subtle gray veining countertops. Black accents pull the kitchen and dining area together.
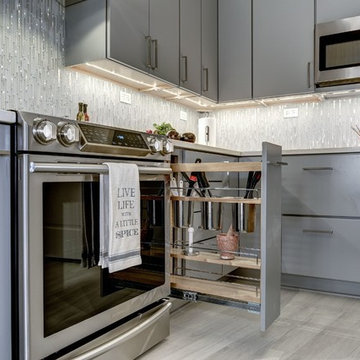
Our client, a hard working single lady, bought this condo knowing that things will need to change. The location was great with a beautiful view into the Nation's Capitol was a winner buy. The main layout of the condo was is but she knew that something will have to go! and that included the original kitchen from 1981 had to go! The closed layout and the laminate cabinets has no place in her vibrate life and passion for cooking. Looking at a few layout in the building, we deiced to take the layout to another direction, testing the limits of condo construction. At the end we managed to create an open and flowing space, connecting the living, dinning room and kitchen as one space. The gray, white with a touch of bling reflects the client's personality creating a space for her to experiment different cooking style, host a dinner party or just chill with a glass on wine.
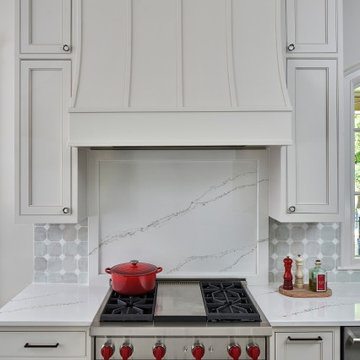
© Lassiter Photography
ReVisionCharlotte.com
Foto de cocina actual grande con fregadero de un seno, armarios con rebordes decorativos, puertas de armario azules, encimera de madera, salpicadero amarillo, salpicadero con mosaicos de azulejos, electrodomésticos de acero inoxidable, suelo de madera en tonos medios, una isla, suelo marrón y encimeras marrones
Foto de cocina actual grande con fregadero de un seno, armarios con rebordes decorativos, puertas de armario azules, encimera de madera, salpicadero amarillo, salpicadero con mosaicos de azulejos, electrodomésticos de acero inoxidable, suelo de madera en tonos medios, una isla, suelo marrón y encimeras marrones
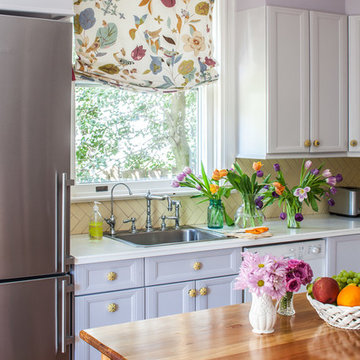
Instead of remodeling the kitchen, we painted the walls lavendar, with a lighter shade of that color on the cabinets. We added new cabinet pulls from Anthropologie. Roman shade in Vervain fabric. Yellow herringbone backsplash in tile from Architectural Ceramics. Photo by Erik Kvalsvik
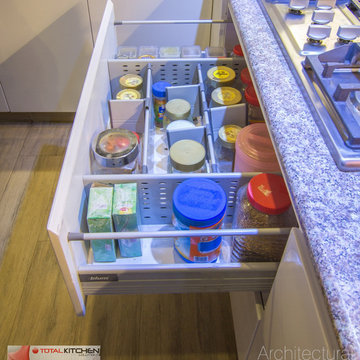
Contemporary Kitchens in Various Residences at Islamabad/Rawalpindi
Rana Atif Rehman, RDC Architectural Photography https://www.facebook.com/RDC.Architectural.Photography/

Photography: Shania Shegeden. Oozing luxury and glamour this kitchen is a modern take on the traditional Shaker style. Featuring stunning Gaggenau appliances throughout, Caesarstone Statuario Maximus benchtops and splashback and Shaker style cabinetry in matte white and black; this is a kitchen that demands attention.
A metallic sink and new Bright Brass cornet handles add luxury to the timeless design and the generous butler’s pantry offers generous storage, open shelving, coffee machine and integrated dishwasher.
Featuring:
•Cabinetry: Sierra White Matt & Black Matt
•Benchtops: Caesarstone Statuario Maximus 20mm pencil edge (back run) & 40mm pencil edge (Island)
•Splashback: Caesarstone Statuario Maximus
•Handles: 22-K-102 Bright Brass cornet
•Accessories: Oliveri Spectra Gold sink, Tall Brass Deluxe tap, Stainless steel cutlery tray, Internal Drawers, Le mans corner pull out unit, Stainless steel pull out wire baskets, Bin
•Gaggenau Appliances
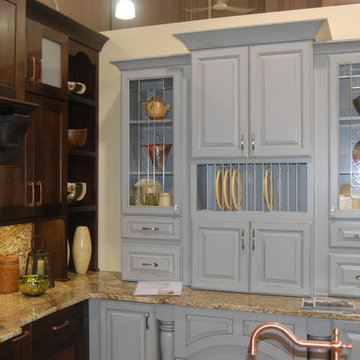
Diseño de cocinas en L clásica renovada de tamaño medio abierta con fregadero de un seno, armarios con paneles con relieve, puertas de armario azules, encimera de granito, salpicadero amarillo, salpicadero de losas de piedra, electrodomésticos de acero inoxidable, suelo de baldosas de porcelana y una isla

Designed & Built by Renewal Design-Build. RenewalDesignBuild.com
Photography by: Jeff Herr Photography
Ejemplo de cocina rectangular retro con encimera de cuarcita, salpicadero amarillo, salpicadero de azulejos de vidrio, electrodomésticos de acero inoxidable, fregadero de un seno, armarios con paneles lisos y puertas de armario de madera clara
Ejemplo de cocina rectangular retro con encimera de cuarcita, salpicadero amarillo, salpicadero de azulejos de vidrio, electrodomésticos de acero inoxidable, fregadero de un seno, armarios con paneles lisos y puertas de armario de madera clara
434 ideas para cocinas con fregadero de un seno y salpicadero amarillo
1