434 ideas para cocinas con fregadero de un seno y salpicadero amarillo
Filtrar por
Presupuesto
Ordenar por:Popular hoy
101 - 120 de 434 fotos
Artículo 1 de 3
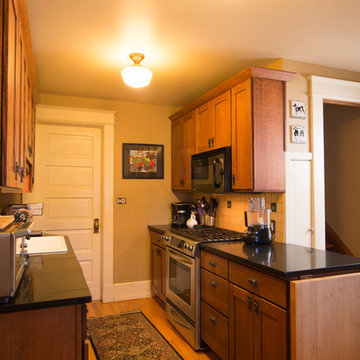
Foto de cocina de estilo americano pequeña cerrada sin isla con fregadero de un seno, armarios con paneles empotrados, puertas de armario de madera en tonos medios, encimera de cuarzo compacto, salpicadero amarillo, salpicadero de azulejos de cerámica, electrodomésticos de acero inoxidable y suelo de madera en tonos medios
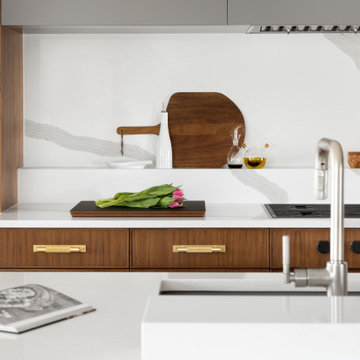
Diseño de cocina actual de tamaño medio con fregadero de un seno, armarios con paneles lisos, puertas de armario de madera oscura, encimera de cuarzo compacto, salpicadero amarillo, puertas de cuarzo sintético, electrodomésticos con paneles, suelo de madera clara, una isla y encimeras blancas
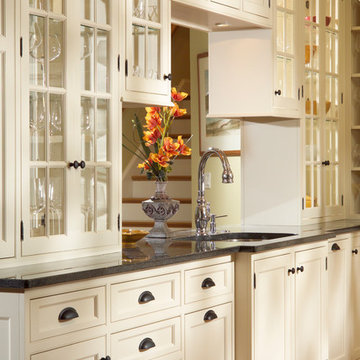
Graceful mullion glass doors, black granite counters and eco friendly bamboo floors are the perfect modern take on a classic white kitchen.
Imagen de cocinas en U marinero de tamaño medio abierto con fregadero de un seno, armarios con paneles lisos, puertas de armario blancas, encimera de granito, salpicadero amarillo, salpicadero de azulejos tipo metro, electrodomésticos negros, suelo de bambú y una isla
Imagen de cocinas en U marinero de tamaño medio abierto con fregadero de un seno, armarios con paneles lisos, puertas de armario blancas, encimera de granito, salpicadero amarillo, salpicadero de azulejos tipo metro, electrodomésticos negros, suelo de bambú y una isla
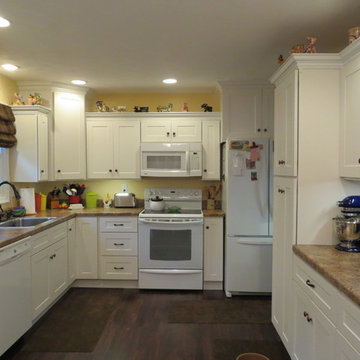
Imagen de cocina tradicional de tamaño medio sin isla con fregadero de un seno, armarios con paneles lisos, puertas de armario blancas, encimera de granito, electrodomésticos blancos, suelo de madera oscura y salpicadero amarillo
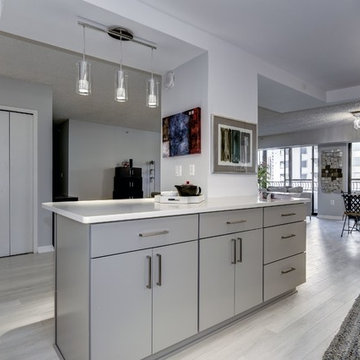
Our client, a hard working single lady, bought this condo knowing that things will need to change. The location was great with a beautiful view into the Nation's Capitol was a winner buy. The main layout of the condo was is but she knew that something will have to go! and that included the original kitchen from 1981 had to go! The closed layout and the laminate cabinets has no place in her vibrate life and passion for cooking. Looking at a few layout in the building, we deiced to take the layout to another direction, testing the limits of condo construction. At the end we managed to create an open and flowing space, connecting the living, dinning room and kitchen as one space. The gray, white with a touch of bling reflects the client's personality creating a space for her to experiment different cooking style, host a dinner party or just chill with a glass on wine.
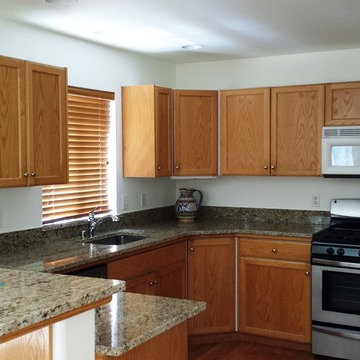
The owners were going to sell the house, and wanted to redo the kitchen. They picked Polished Giallo Ornamentale Granite which matched the cabinets as well the flooring and overall ambiance of the house. Our scope of work was to provide 3 cm countertops with eased edges, bar top with eased edge and a 6" high backsplash, window seal, undermount sink, faucet holes, and all around 4" high backsplash. The Giallo Ornamentale Granite was a nice choice for this house since it is a classic granite and can satisfied the taste of any new buyer.
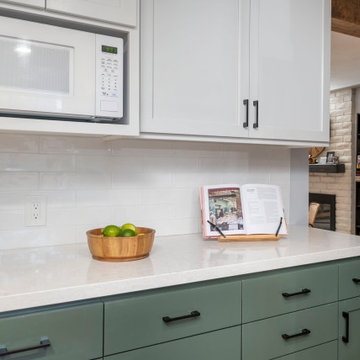
By removing a dividing wall and relocating the refrigerator, it provided additional storage and prep area.
Imagen de cocina vintage de tamaño medio con fregadero de un seno, armarios estilo shaker, puertas de armario verdes, encimera de cuarzo compacto, salpicadero amarillo, salpicadero de azulejos tipo metro, electrodomésticos de acero inoxidable, suelo vinílico, península, suelo marrón y encimeras blancas
Imagen de cocina vintage de tamaño medio con fregadero de un seno, armarios estilo shaker, puertas de armario verdes, encimera de cuarzo compacto, salpicadero amarillo, salpicadero de azulejos tipo metro, electrodomésticos de acero inoxidable, suelo vinílico, península, suelo marrón y encimeras blancas
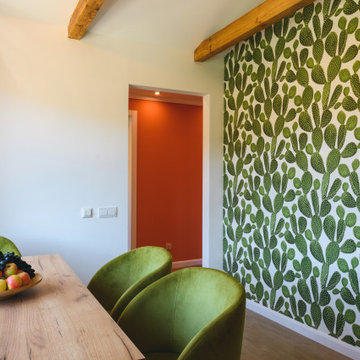
Imagen de cocina comedor lineal contemporánea de tamaño medio sin isla con fregadero de un seno, armarios con paneles empotrados, puertas de armario rojas, encimera de acrílico, salpicadero amarillo, salpicadero de azulejos de porcelana, electrodomésticos blancos, suelo de baldosas de porcelana, suelo beige, encimeras blancas y vigas vistas
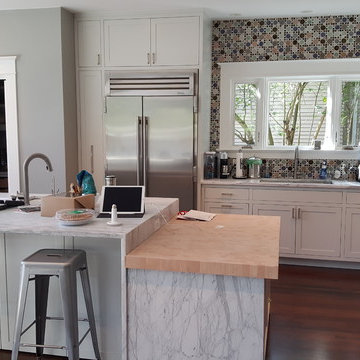
This fun, built for a family kitchen incorporates clean light grey Rutt custom cabinetry. A fun Ann Sacks tile makes a bold statement. A very long island features another sink, dishwasher and ice maker. Very important to our client was to have a walk in pantry. We used the same color with dovetail maple undermount pull outs. A cooks dream with all the storage they need. This open space includes a informal breakfast table as well.
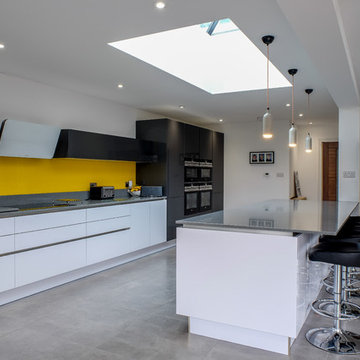
Ejemplo de cocinas en L moderna grande abierta con fregadero de un seno, armarios con paneles lisos, puertas de armario blancas, encimera de cuarcita, salpicadero amarillo, salpicadero de vidrio templado, electrodomésticos negros, suelo de baldosas de porcelana y una isla
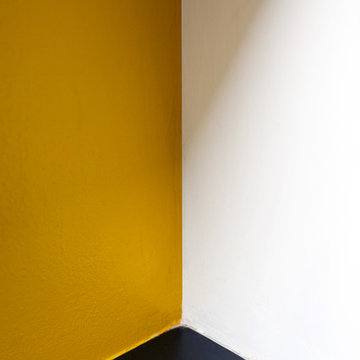
To dwell and establish connections with a place is a basic human necessity often combined, amongst other things, with light and is performed in association with the elements that generate it, be they natural or artificial. And in the renovation of this purpose-built first floor flat in a quiet residential street in Kennington, the use of light in its varied forms is adopted to modulate the space and create a brand new dwelling, adapted to modern living standards.
From the intentionally darkened entrance lobby at the lower ground floor – as seen in Mackintosh’s Hill House – one is led to a brighter upper level where the insertion of wide pivot doors creates a flexible open plan centred around an unfinished plaster box-like pod. Kitchen and living room are connected and use a stair balustrade that doubles as a bench seat; this allows the landing to become an extension of the kitchen/dining area - rather than being merely circulation space – with a new external view towards the landscaped terrace at the rear.
The attic space is converted: a modernist black box, clad in natural slate tiles and with a wide sliding window, is inserted in the rear roof slope to accommodate a bedroom and a bathroom.
A new relationship can eventually be established with all new and existing exterior openings, now visible from the former landing space: traditional timber sash windows are re-introduced to replace unsightly UPVC frames, and skylights are put in to direct one’s view outwards and upwards.
photo: Gianluca Maver
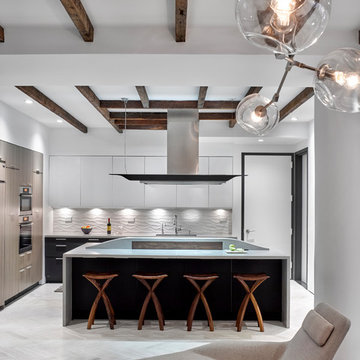
Work on the kitchen was limited to paint and flooring, replacing the counter with concrete, introducing a new backsplash and pendant light, and re-working the series of exposed/decorative beams. The oversized counter is divided into two zones by a concrete barrier softened by a walnut detail; this barrier contains power outlets and hides the stove from view. The counter stools were designed by Zimmerman Workshop and are available through www.ot-tra.com. Photograph by Garrett Rowland
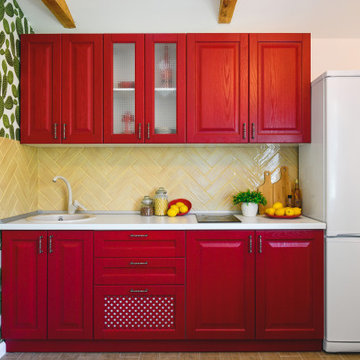
Modelo de cocina comedor lineal contemporánea de tamaño medio sin isla con fregadero de un seno, armarios con paneles empotrados, puertas de armario rojas, encimera de acrílico, salpicadero amarillo, salpicadero de azulejos de porcelana, electrodomésticos blancos, suelo de baldosas de porcelana, suelo beige, encimeras blancas y vigas vistas
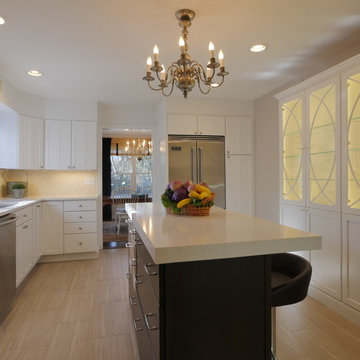
Gen Nishino
Imagen de cocina tradicional renovada de tamaño medio con fregadero de un seno, armarios estilo shaker, puertas de armario blancas, encimera de cuarcita, salpicadero amarillo, salpicadero de azulejos de porcelana, electrodomésticos de acero inoxidable, suelo de baldosas de porcelana y una isla
Imagen de cocina tradicional renovada de tamaño medio con fregadero de un seno, armarios estilo shaker, puertas de armario blancas, encimera de cuarcita, salpicadero amarillo, salpicadero de azulejos de porcelana, electrodomésticos de acero inoxidable, suelo de baldosas de porcelana y una isla
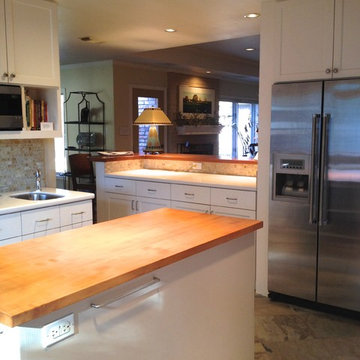
Opened wall to family with a peninsula that makes for a great buffet surface. Base cabinets are groupings of Ikea cabinets (drawers, doors and open shelving) with their prefinished interiors and accessories. Used custom drawer and door faces with hardware that cannot grab pockets (a pet peeve!). All hinges are hidden and some have quiet closers on them.
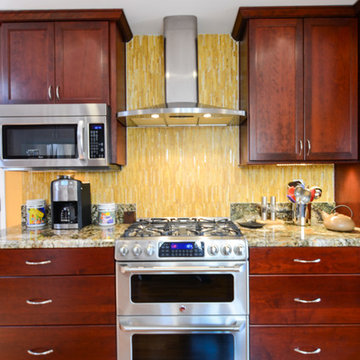
"From the very beginning, it was obvious that Kerry Taylor is a creative, calm, solution oriented person who deals with challenges extremely well. His professionalism, knowledge, and work ethic are exemplary and his crew mirrors every one of those qualities. From structural problems that required immediate resolution to working around other contractors (flooring, windows), to everyday cleanup and protection of our surroundings, they did it all. Kerry designed and built special structures to support the cabinet crown moldings that we had purchased and which turned out not to be as we expected. We hadn't decided on everything ahead of time and the necessary resulting change orders were very decently priced and well documented in his invoices and receipts. He came in absolutely on budget and on time because he knows how to efficiently manage a project so that the workflow is smooth. We will absolutely call on him for future projects."
~ Avis D, Client
Single bowl sink, double faucets, under cabinet led lighting, TV center, key cabinet, spice rack pull out, toe kick drawer, rollouts, stainless steel hood, pendant, solar tube, appliance garage.
Photo by: Kerry W. Taylor
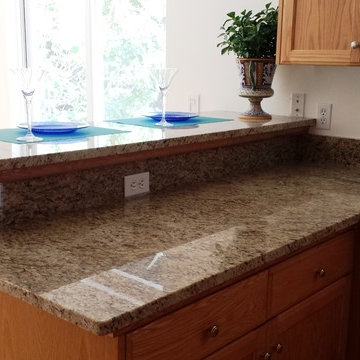
Showing a detailed view of the bar area countertop in Giallo Ornamentale Granite with eased edges, and 4" high backsplash
Foto de cocina moderna de tamaño medio sin isla con fregadero de un seno, armarios con rebordes decorativos, puertas de armario de madera oscura, encimera de granito, salpicadero amarillo, salpicadero de losas de piedra, electrodomésticos de acero inoxidable y suelo de madera en tonos medios
Foto de cocina moderna de tamaño medio sin isla con fregadero de un seno, armarios con rebordes decorativos, puertas de armario de madera oscura, encimera de granito, salpicadero amarillo, salpicadero de losas de piedra, electrodomésticos de acero inoxidable y suelo de madera en tonos medios
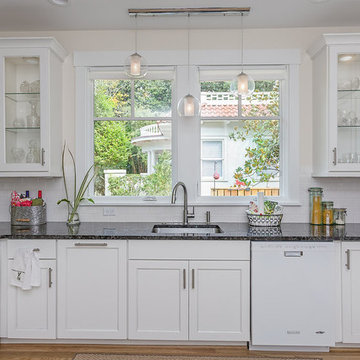
Beth Johnson BSTILLPHOTOGRAPHY
Modelo de cocina romántica de tamaño medio con fregadero de un seno, armarios con paneles lisos, puertas de armario blancas, encimera de granito, salpicadero amarillo, salpicadero de azulejos de cerámica, electrodomésticos de acero inoxidable, suelo de madera en tonos medios y península
Modelo de cocina romántica de tamaño medio con fregadero de un seno, armarios con paneles lisos, puertas de armario blancas, encimera de granito, salpicadero amarillo, salpicadero de azulejos de cerámica, electrodomésticos de acero inoxidable, suelo de madera en tonos medios y península
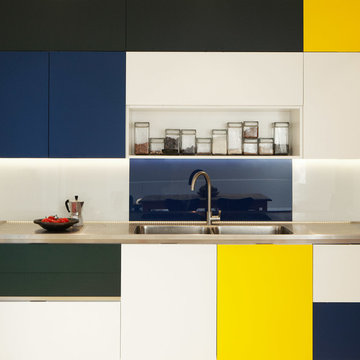
Diseño de cocinas en U actual de tamaño medio abierto con fregadero de un seno, armarios con paneles lisos, encimera de acero inoxidable, salpicadero amarillo, salpicadero de vidrio templado, electrodomésticos de acero inoxidable, suelo de linóleo y una isla
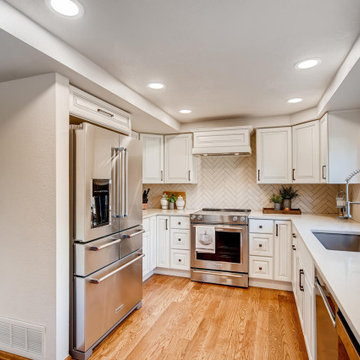
Updated kitchen transformation with beautiful back splash and stainless appliances.
Foto de cocina de tamaño medio con fregadero de un seno, armarios con paneles con relieve, puertas de armario blancas, encimera de cuarzo compacto, salpicadero amarillo, salpicadero de azulejos de cerámica, electrodomésticos de acero inoxidable, suelo de madera clara y encimeras blancas
Foto de cocina de tamaño medio con fregadero de un seno, armarios con paneles con relieve, puertas de armario blancas, encimera de cuarzo compacto, salpicadero amarillo, salpicadero de azulejos de cerámica, electrodomésticos de acero inoxidable, suelo de madera clara y encimeras blancas
434 ideas para cocinas con fregadero de un seno y salpicadero amarillo
6