296 ideas para cocinas eclécticas con salpicadero amarillo
Ordenar por:Popular hoy
1 - 20 de 296 fotos

Imagen de cocina bohemia con fregadero sobremueble, armarios con paneles lisos, puertas de armario de madera clara, salpicadero amarillo, electrodomésticos con paneles, suelo de madera en tonos medios, una isla, suelo marrón y encimeras amarillas
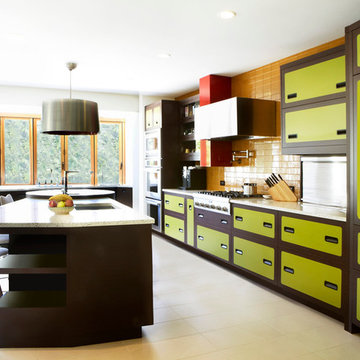
Foto de cocina ecléctica con puertas de armario verdes, salpicadero amarillo y electrodomésticos de acero inoxidable

Modelo de cocina bohemia de tamaño medio cerrada sin isla con fregadero sobremueble, armarios estilo shaker, puertas de armario azules, salpicadero amarillo, salpicadero con mosaicos de azulejos, electrodomésticos blancos, suelo de baldosas de terracota y suelo marrón

Imagen de cocina bohemia abierta con armarios con paneles lisos, puertas de armario azules, encimera de laminado, salpicadero amarillo, electrodomésticos de acero inoxidable, suelo de madera clara, una isla, encimeras azules, fregadero bajoencimera y suelo beige
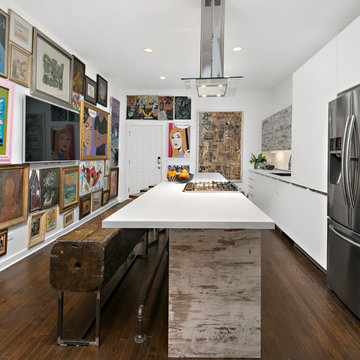
Adding character doesn't have to break the bank. We worked with the client to create a rustic cabinet finish which is just as artsy as he is. This client has great taste and he found cool stools and commissioned a bench made by an artist to blend in with the rest of the house. The artist also installed plumbing pipe as a footrail. The eclectic nature of the furnishings really compliments the custom cabinetry.
We really like the juxtaposition of industrial and rustic elements we used for this client. The modern lines of the glass and stainless hood and the white laminate cabinetry are clean and minimal while the textural island and uppers above the sink create a rustic look. All in all- a unique look for this art-filled home.
Photo by Jim Tschetter

We designed this cosy grey family kitchen with reclaimed timber and elegant brass finishes, to work better with our clients’ style of living. We created this new space by knocking down an internal wall, to greatly improve the flow between the two rooms.
Our clients came to us with the vision of creating a better functioning kitchen with more storage for their growing family. We were challenged to design a more cost-effective space after the clients received some architectural plans which they thought were unnecessary. Storage and open space were at the forefront of this design.
Previously, this space was two rooms, separated by a wall. We knocked through to open up the kitchen and create a more communal family living area. Additionally, we knocked through into the area under the stairs to make room for an integrated fridge freezer.
The kitchen features reclaimed iroko timber throughout. The wood is reclaimed from old school lab benches, with the graffiti sanded away to reveal the beautiful grain underneath. It’s exciting when a kitchen has a story to tell. This unique timber unites the two zones, and is seen in the worktops, homework desk and shelving.
Our clients had two growing children and wanted a space for them to sit and do their homework. As a result of the lack of space in the previous room, we designed a homework bench to fit between two bespoke units. Due to lockdown, the clients children had spent most of the year in the dining room completing their school work. They lacked space and had limited storage for the children’s belongings. By creating a homework bench, we gave the family back their dining area, and the units on either side are valuable storage space. Additionally, the clients are now able to help their children with their work whilst cooking at the same time. This is a hugely important benefit of this multi-functional space.
The beautiful tiled splashback is the focal point of the kitchen. The combination of the teal and vibrant yellow into the muted colour palette brightens the room and ties together all of the brass accessories. Golden tones combined with the dark timber give the kitchen a cosy ambiance, creating a relaxing family space.
The end result is a beautiful new family kitchen-diner. The transformation made by knocking through has been enormous, with the reclaimed timber and elegant brass elements the stars of the kitchen. We hope that it will provide the family with a warm and homely space for many years to come.

Фото: Михаил Поморцев
Foto de cocina bohemia pequeña sin isla con fregadero bajoencimera, armarios con paneles lisos, encimera de acrílico, salpicadero amarillo, salpicadero con mosaicos de azulejos, electrodomésticos blancos, suelo de baldosas de porcelana, suelo marrón, puertas de armario beige y encimeras beige
Foto de cocina bohemia pequeña sin isla con fregadero bajoencimera, armarios con paneles lisos, encimera de acrílico, salpicadero amarillo, salpicadero con mosaicos de azulejos, electrodomésticos blancos, suelo de baldosas de porcelana, suelo marrón, puertas de armario beige y encimeras beige

Foto de cocina ecléctica pequeña con fregadero de un seno, puertas de armario beige, encimera de laminado, salpicadero amarillo, electrodomésticos negros, suelo laminado, una isla, suelo negro y encimeras negras

This was a fun re-model with a fun-loving homeowner. Know locally as 'the 50's guy' the homeowner wanted his kitchen to reflect his passion for that decade. Using Northstar appliances from Elmira Stove Works was just the beginning. We complemented the bright red of the appliances with white cabinets and black counters. The homeowner then added the yellow walls and detailed tile work to finish it off. photo: James DeBrauwere
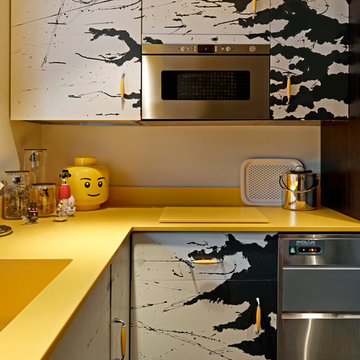
Nick Smith Photography
Imagen de cocinas en L bohemia cerrada sin isla con armarios con paneles lisos, electrodomésticos de acero inoxidable, fregadero integrado, salpicadero amarillo y encimeras amarillas
Imagen de cocinas en L bohemia cerrada sin isla con armarios con paneles lisos, electrodomésticos de acero inoxidable, fregadero integrado, salpicadero amarillo y encimeras amarillas
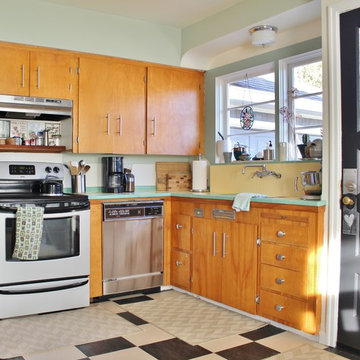
Photo: Kimberley Bryan © 2014 Houzz
Ejemplo de cocinas en U ecléctico cerrado con armarios con paneles lisos, puertas de armario de madera oscura, encimera de azulejos, salpicadero amarillo, salpicadero de azulejos de cerámica, electrodomésticos de acero inoxidable y encimeras verdes
Ejemplo de cocinas en U ecléctico cerrado con armarios con paneles lisos, puertas de armario de madera oscura, encimera de azulejos, salpicadero amarillo, salpicadero de azulejos de cerámica, electrodomésticos de acero inoxidable y encimeras verdes
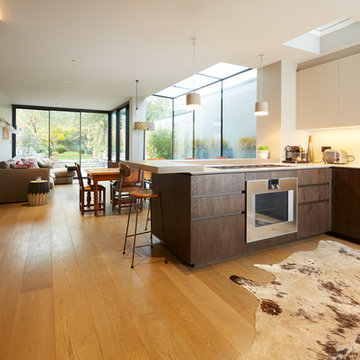
Diseño de cocinas en L ecléctica grande abierta con puertas de armario de madera en tonos medios, encimera de acrílico, suelo de madera clara, armarios con paneles lisos, salpicadero amarillo y electrodomésticos de acero inoxidable
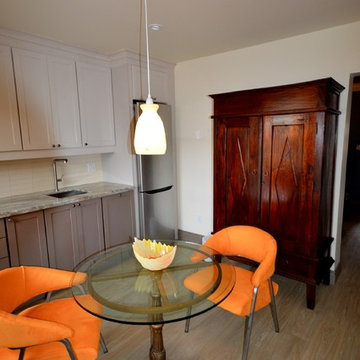
A glass table and 2 bright orange post-modern chairs do double duty as an eating area and also as a small island. A large painting by Matt Beasant covers one wall. Extra serving space is provided by a pale blue vintage telephone table. An antique Chinese armoire adds storage space.
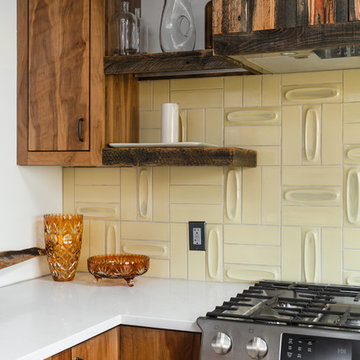
www.danecronin.com
Imagen de cocinas en L bohemia pequeña con armarios con paneles lisos, puertas de armario de madera oscura, salpicadero amarillo, electrodomésticos de acero inoxidable y una isla
Imagen de cocinas en L bohemia pequeña con armarios con paneles lisos, puertas de armario de madera oscura, salpicadero amarillo, electrodomésticos de acero inoxidable y una isla
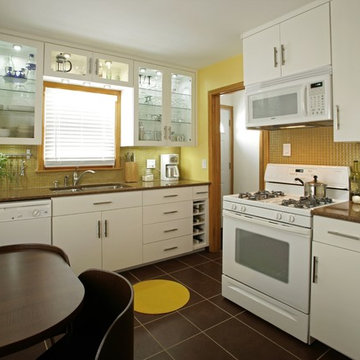
Copyright 2009 Bullis Photography
Imagen de cocina ecléctica con armarios tipo vitrina, electrodomésticos blancos, puertas de armario blancas, salpicadero amarillo y salpicadero con mosaicos de azulejos
Imagen de cocina ecléctica con armarios tipo vitrina, electrodomésticos blancos, puertas de armario blancas, salpicadero amarillo y salpicadero con mosaicos de azulejos

Modelo de cocina comedor bohemia de tamaño medio con fregadero bajoencimera, puertas de armario blancas, encimera de cuarzo compacto, salpicadero amarillo, salpicadero de azulejos de cemento, electrodomésticos blancos, suelo de cemento, una isla, suelo gris, encimeras blancas y vigas vistas
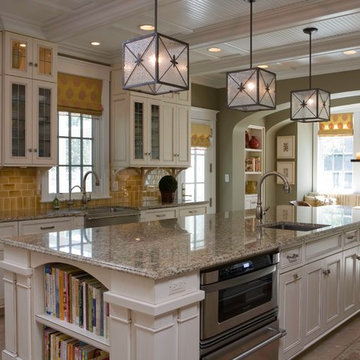
Chicago's North Shore, Illinois
Ejemplo de cocina ecléctica con salpicadero amarillo
Ejemplo de cocina ecléctica con salpicadero amarillo
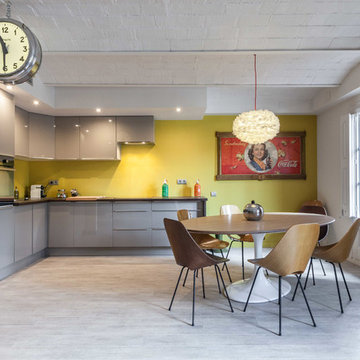
Diseño de cocina ecléctica grande sin isla con armarios con paneles lisos, puertas de armario grises y salpicadero amarillo

We designed this kitchen around a Wedgwood stove in a 1920s brick English farmhouse in Trestle Glenn. The concept was to mix classic design with bold colors and detailing.
Photography by: Indivar Sivanathan www.indivarsivanathan.com
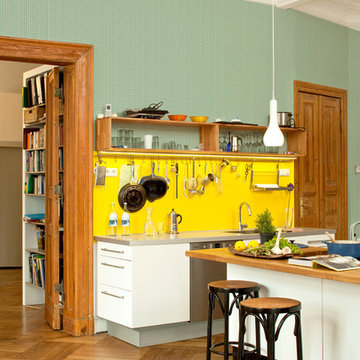
Diseño de cocina bohemia grande abierta con armarios con paneles lisos, puertas de armario blancas, salpicadero amarillo, electrodomésticos de acero inoxidable, suelo de madera en tonos medios, una isla, fregadero integrado y encimera de acero inoxidable
296 ideas para cocinas eclécticas con salpicadero amarillo
1