7.469 ideas para cocinas con salpicadero amarillo
Filtrar por
Presupuesto
Ordenar por:Popular hoy
101 - 120 de 7469 fotos
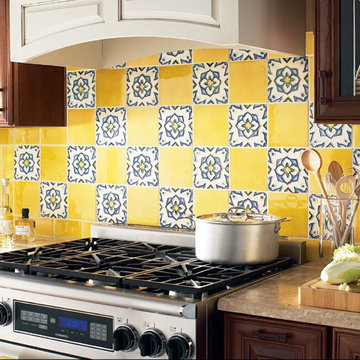
Imagen de cocina mediterránea con salpicadero de azulejos de cerámica, electrodomésticos de acero inoxidable, una isla, armarios tipo vitrina, puertas de armario de madera oscura y salpicadero amarillo
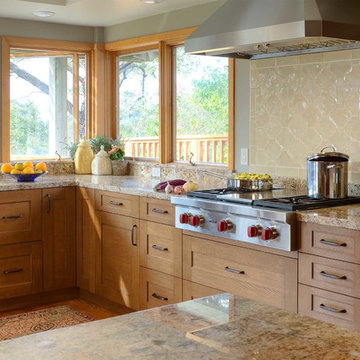
Foto de cocinas en U tradicional renovado de tamaño medio abierto con fregadero bajoencimera, armarios estilo shaker, puertas de armario de madera oscura, encimera de granito, salpicadero amarillo, electrodomésticos de acero inoxidable, suelo de madera en tonos medios y península
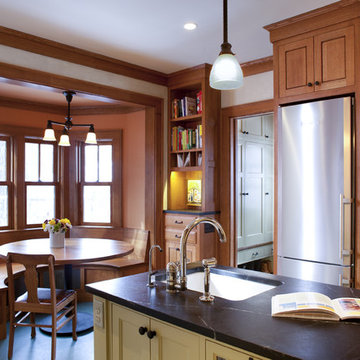
Beautifully crafted built-ins include curved bench around custom built table in eating nook. Multipurpose cabinetry includes shelves for cookbooks, recycling pullout and charging station for electronics.
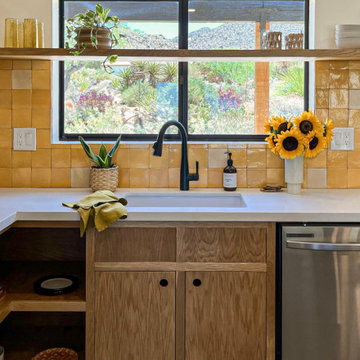
Custom kitchen design with yellow aesthetic including brown marble counter, yellow Samsung bespoke fridge, custom glass dining table and tile backsplash. White oak cabinets with modern flat panel design.
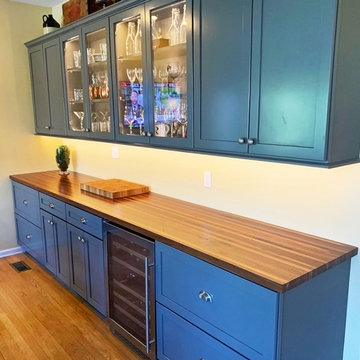
Foto de cocina lineal de estilo de casa de campo grande con armarios con paneles lisos, puertas de armario azules, encimera de madera, salpicadero amarillo, suelo de madera en tonos medios, suelo marrón y encimeras marrones

Open-plan kitchen dining room with seamless transition to outdoor living space
Diseño de cocinas en U actual de tamaño medio abierto con armarios con paneles lisos, puertas de armario blancas, encimera de madera, salpicadero amarillo, salpicadero de vidrio templado, suelo gris, encimeras marrones, fregadero encastrado, electrodomésticos de acero inoxidable y península
Diseño de cocinas en U actual de tamaño medio abierto con armarios con paneles lisos, puertas de armario blancas, encimera de madera, salpicadero amarillo, salpicadero de vidrio templado, suelo gris, encimeras marrones, fregadero encastrado, electrodomésticos de acero inoxidable y península
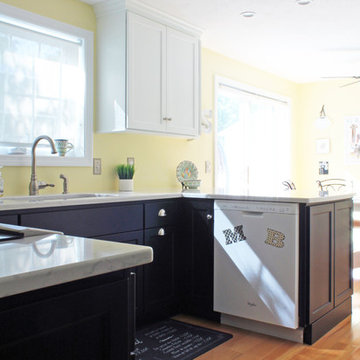
The sink is centered under the window so the homeowners can look out while working at the sink. The island makes for a nice, big prep space. The work triangle and flow of this kitchen is great as well!
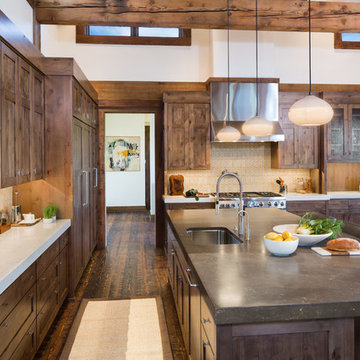
Karl Neumann
Diseño de cocina rural grande con fregadero bajoencimera, armarios estilo shaker, puertas de armario marrones, encimera de piedra caliza, salpicadero amarillo, salpicadero de azulejos de terracota, electrodomésticos de acero inoxidable, suelo de madera oscura, una isla y suelo marrón
Diseño de cocina rural grande con fregadero bajoencimera, armarios estilo shaker, puertas de armario marrones, encimera de piedra caliza, salpicadero amarillo, salpicadero de azulejos de terracota, electrodomésticos de acero inoxidable, suelo de madera oscura, una isla y suelo marrón
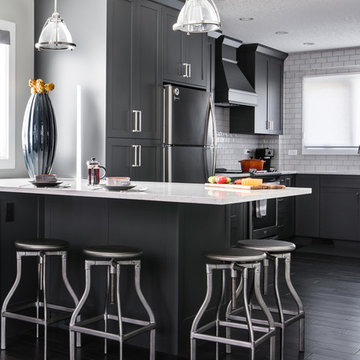
Ejemplo de cocina contemporánea grande con armarios estilo shaker, puertas de armario grises, península, fregadero bajoencimera, encimera de mármol, salpicadero amarillo, salpicadero de azulejos tipo metro, electrodomésticos de acero inoxidable y suelo de madera oscura
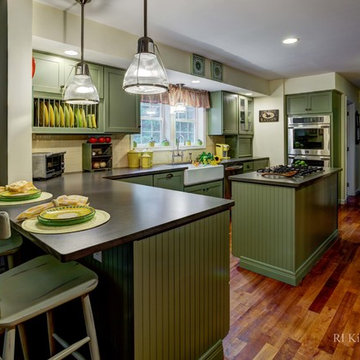
A Rhode Island kitchen perfect for the family to come together.
Modelo de cocina campestre grande con fregadero sobremueble, armarios estilo shaker, puertas de armario verdes, encimera de granito, salpicadero amarillo, salpicadero de azulejos de cerámica, electrodomésticos de acero inoxidable, suelo de madera en tonos medios y una isla
Modelo de cocina campestre grande con fregadero sobremueble, armarios estilo shaker, puertas de armario verdes, encimera de granito, salpicadero amarillo, salpicadero de azulejos de cerámica, electrodomésticos de acero inoxidable, suelo de madera en tonos medios y una isla
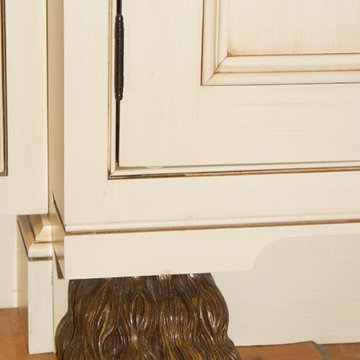
Designed by C.Bernstein, Created & carved by sculpture & artist Allan Hill
Photography: Robin G. London
Foto de cocina comedor lineal ecléctica extra grande con fregadero sobremueble, armarios estilo shaker, puertas de armario blancas, salpicadero amarillo, electrodomésticos de acero inoxidable, suelo de baldosas de terracota, una isla, encimera de acero inoxidable, salpicadero de azulejos de piedra y suelo marrón
Foto de cocina comedor lineal ecléctica extra grande con fregadero sobremueble, armarios estilo shaker, puertas de armario blancas, salpicadero amarillo, electrodomésticos de acero inoxidable, suelo de baldosas de terracota, una isla, encimera de acero inoxidable, salpicadero de azulejos de piedra y suelo marrón
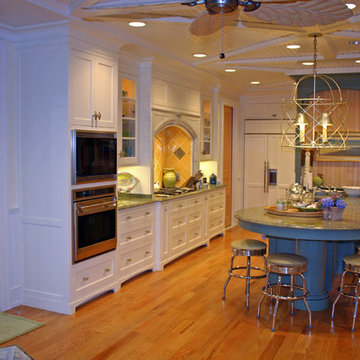
Ejemplo de cocina exótica con puertas de armario blancas, salpicadero amarillo y electrodomésticos con paneles
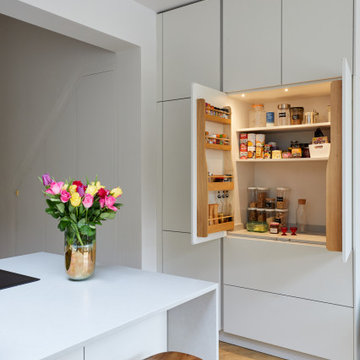
We love the clean and crisp lines of this beautiful German manufactured kitchen in Hither Green. The inclusion of the peninsular island which houses the Siemens induction hob, creates much needed additional work top space and is a lovely sociable way to cook and entertain. The completely floor to ceiling cabinets, not only look stunning but maximise the storage space available. The combination of the warm oak Nebraska doors, wooden floor and yellow glass splash back compliment the matt white lacquer doors perfectly and bring a lovely warmth to this open plan kitchen space.

Modelo de cocina lineal y blanca y madera actual pequeña abierta sin isla con fregadero integrado, armarios con paneles lisos, puertas de armario blancas, encimera de acrílico, salpicadero amarillo, suelo vinílico, suelo gris y encimeras blancas
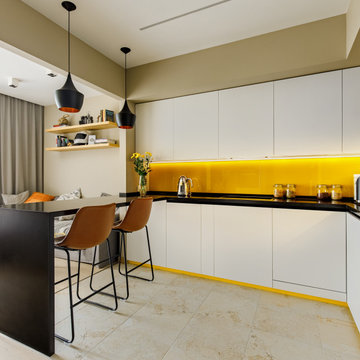
Модель Echo с грифельным фасадом.
Корпус - ЛДСП 18 мм влагостойкая белая.
Фасады - МДФ 19 мм эмалированные глубоко матовые.
Фасад грифельный для рисования мелом, лак глубоко матовый.
Фартук - стекло закаленное сатинированное эмалированное.
Столешница - камень искусственный Corian.
Цоколь эмалированный.
Диодная подсветка рабочей зоны.
Дробная подсветка бара.
Механизмы открывания Blum Blumotion.
Бутылочница.
Бар - массив дуба.
Сушилки для посуды.
Мусорная система.
Лотки для приборов.
Встраиваемые розетки для малой бытовой техники в столешнице.
Смеситель Blanco.
Мойка нижнего монтажа Blanco.
Стоимость проекта - 802 тыс.руб. без учёта бытовой техники.

When a client tells us they’re a mid-century collector and long for a kitchen design unlike any other we are only too happy to oblige. This kitchen is saturated in mid-century charm and its custom features make it difficult to pin-point our favorite aspect!
Cabinetry
We had the pleasure of partnering with one of our favorite Denver cabinet shops to make our walnut dreams come true! We were able to include a multitude of custom features in this kitchen including frosted glass doors in the island, open cubbies, a hidden cutting board, and great interior cabinet storage. But what really catapults these kitchen cabinets to the next level is the eye-popping angled wall cabinets with sliding doors, a true throwback to the magic of the mid-century kitchen. Streamline brushed brass cabinetry pulls provided the perfect lux accent against the handsome walnut finish of the slab cabinetry doors.
Tile
Amidst all the warm clean lines of this mid-century kitchen we wanted to add a splash of color and pattern, and a funky backsplash tile did the trick! We utilized a handmade yellow picket tile with a high variation to give us a bit of depth; and incorporated randomly placed white accent tiles for added interest and to compliment the white sliding doors of the angled cabinets, helping to bring all the materials together.
Counter
We utilized a quartz along the counter tops that merged lighter tones with the warm tones of the cabinetry. The custom integrated drain board (in a starburst pattern of course) means they won’t have to clutter their island with a large drying rack. As an added bonus, the cooktop is recessed into the counter, to create an installation flush with the counter surface.
Stair Rail
Not wanting to miss an opportunity to add a touch of geometric fun to this home, we designed a custom steel handrail. The zig-zag design plays well with the angles of the picket tiles and the black finish ties in beautifully with the black metal accents in the kitchen.
Lighting
We removed the original florescent light box from this kitchen and replaced it with clean recessed lights with accents of recessed undercabinet lighting and a terrifically vintage fixture over the island that pulls together the black and brushed brass metal finishes throughout the space.
This kitchen has transformed into a strikingly unique space creating the perfect home for our client’s mid-century treasures.
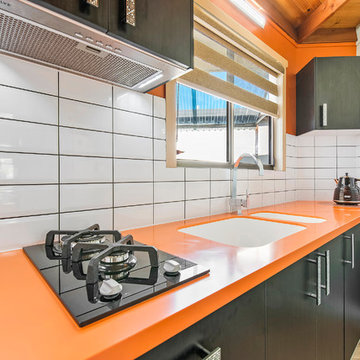
Tops: Corian 40mm pencil round 'Mandarin'
Doors: Polytec Black Wenge Ravine Melamine
Sink: Corian moulded Glacier White
Tap: Kitchen shop High Gooseneck
Splashback: white subway tiles
Kick facings: Brushed Aluminium
Handles: Stefano Orlati
Photography by: SC Property Photos

We love it when our customers send us photos of their new Kitchenettes. Here's a stylish Culshaw Hive mini Kitchenette in position in this cool new extension. The retro yellow interior of the cabinet contrasts well with the cool grey walls and floor. We think it looks great! Thanks for the photos Victoria. For more info on our 'Kitchens in a cupboard' visit http://www.culshaw.co/kitchenettes.html
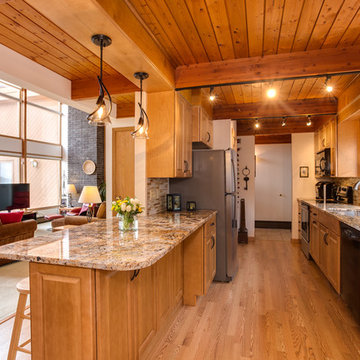
Tony Chabot - photographer
Diseño de cocina comedor tradicional renovada pequeña con fregadero bajoencimera, armarios con paneles con relieve, puertas de armario de madera oscura, encimera de granito, salpicadero amarillo, salpicadero de azulejos de vidrio, electrodomésticos negros, suelo laminado y península
Diseño de cocina comedor tradicional renovada pequeña con fregadero bajoencimera, armarios con paneles con relieve, puertas de armario de madera oscura, encimera de granito, salpicadero amarillo, salpicadero de azulejos de vidrio, electrodomésticos negros, suelo laminado y península
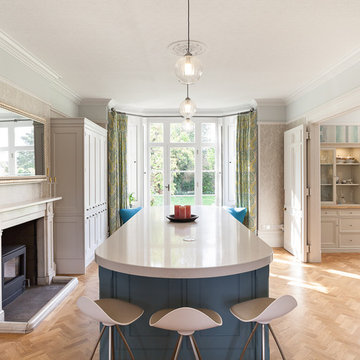
Peter Landers Photography
Foto de cocina tradicional grande con encimera de acrílico, salpicadero amarillo, salpicadero de azulejos de porcelana y dos o más islas
Foto de cocina tradicional grande con encimera de acrílico, salpicadero amarillo, salpicadero de azulejos de porcelana y dos o más islas
7.469 ideas para cocinas con salpicadero amarillo
6