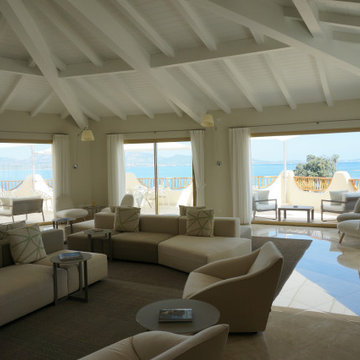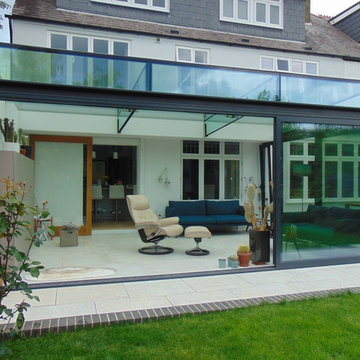414 fotos de zonas de estar verdes extra grandes
Filtrar por
Presupuesto
Ordenar por:Popular hoy
121 - 140 de 414 fotos
Artículo 1 de 3
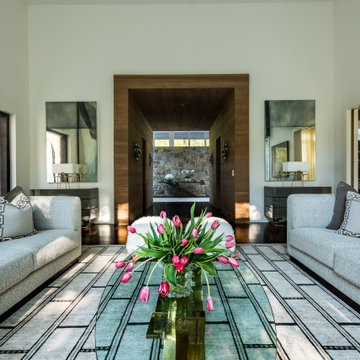
Diseño de salón cerrado retro extra grande con paredes blancas, suelo de madera oscura y suelo marrón
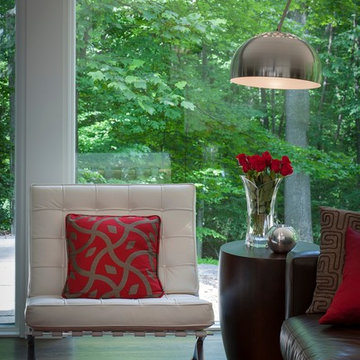
Maxwell MacKenzie
Diseño de salón minimalista extra grande con suelo de madera oscura
Diseño de salón minimalista extra grande con suelo de madera oscura
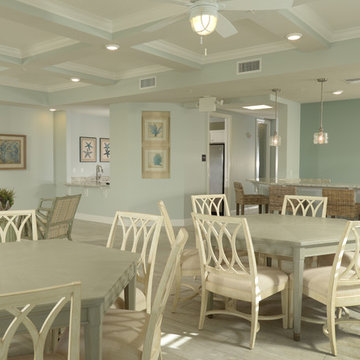
The Marenda - Indialantic, Florida.
Nautical inspired community club house with full kitchen and sitting areas.
Diseño de sala de estar abierta marinera extra grande con paredes azules y suelo de baldosas de cerámica
Diseño de sala de estar abierta marinera extra grande con paredes azules y suelo de baldosas de cerámica
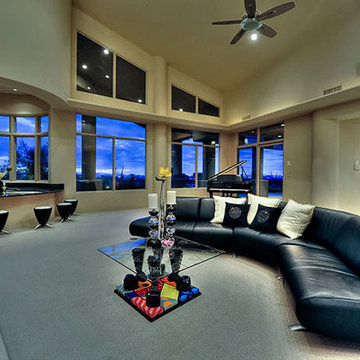
Luxury homes with elegant custom home bars designed by Fratantoni Interior Designers.
Follow us on Pinterest, Twitter, Facebook and Instagram for more inspirational photos with home bar ideas!!
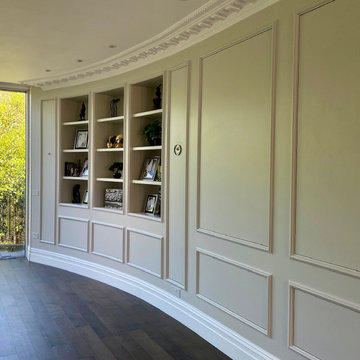
Built in shelving allows you to display personal items such as photographs. ornaments or books. Lighting can be included.
Modelo de salón para visitas abierto clásico extra grande con suelo de madera oscura, pared multimedia y suelo marrón
Modelo de salón para visitas abierto clásico extra grande con suelo de madera oscura, pared multimedia y suelo marrón
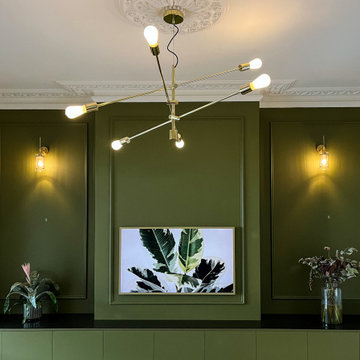
An open plan living, dining kitchen and utility space within a beautiful Victorian house, the initial project scope was to open up and assign purpose to the spaces through planning and 3D visuals. A colour palette was then selected to harmonise yet define all rooms. Modern bespoke joinery was designed to sit alongside the the ornate features of the house providing much needed storage. Suggestions of furniture and accessories were made, and lighting was specified. It was a delight to go back and photograph after the client had put their own stamp and personality on top of the design.
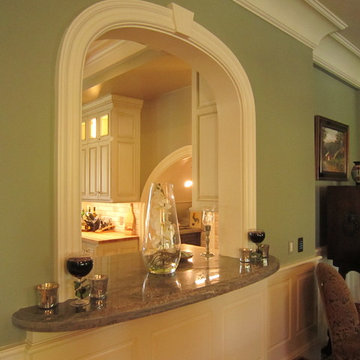
Modelo de salón para visitas abierto tradicional extra grande sin chimenea y televisor con paredes verdes, marco de chimenea de piedra y suelo de mármol
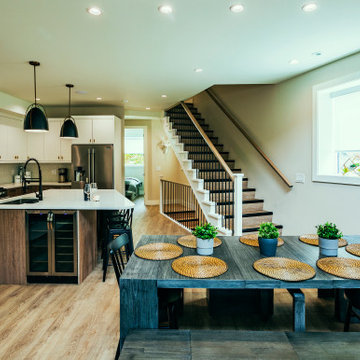
Photo by Brice Ferre
Modelo de salón abierto moderno extra grande con suelo vinílico, estufa de leña y suelo marrón
Modelo de salón abierto moderno extra grande con suelo vinílico, estufa de leña y suelo marrón
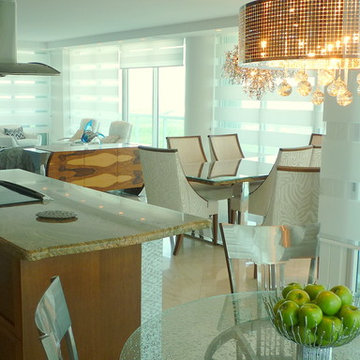
From the kitchen through the great room, the design scheme was devised to attract the eye so that it moves softly around the space - nothing jarring or overpowering. Rich organics, textures, leather, wood, and metals blend seamlessly. Photo by Robin Lechner Designs
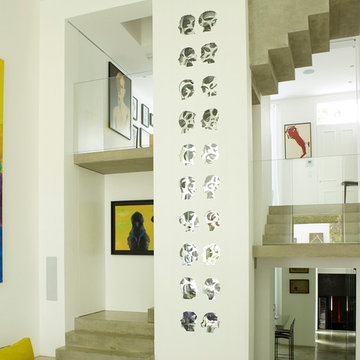
On the other side, the openings house the stair and half-landings. A backlit sculpture, by the Georgian artist Tamara Kvesitadze, formed of moving silhouettes of the owners and their family, is located within the central pier.
Photographer: Rachael Smith
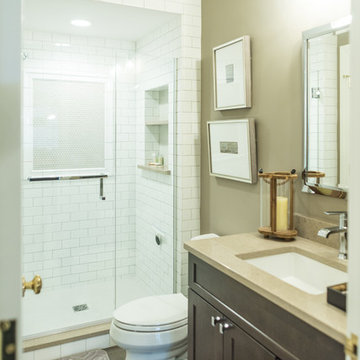
Game On is a lower level entertainment space designed for a large family. We focused on casual comfort with an injection of spunk for a lounge-like environment filled with fun and function. Architectural interest was added with our custom feature wall of herringbone wood paneling, wrapped beams and navy grasscloth lined bookshelves flanking an Ann Sacks marble mosaic fireplace surround. Blues and greens were contrasted with stark black and white. A touch of modern conversation, dining, game playing, and media lounge zones allow for a crowd to mingle with ease. With a walk out covered terrace, full kitchen, and blackout drapery for movie night, why leave home?
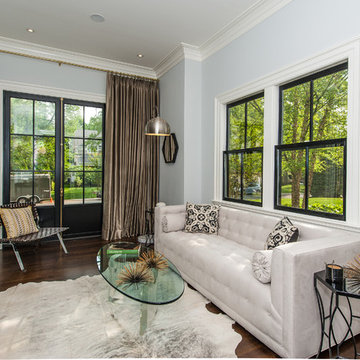
2016 MBIA Gold Award Winner: From whence an old one-story house once stood now stands this 5,000+ SF marvel that Finecraft built in the heart of Bethesda, MD.
Thomson & Cooke Architects
Susie Soleimani Photography
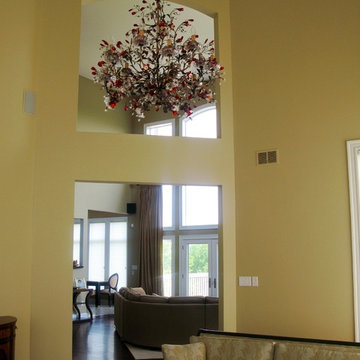
Great Room/Family Room. Check out the befores, to view the transformation!
Modelo de salón para visitas cerrado y blanco clásico extra grande sin televisor con paredes amarillas, suelo de madera en tonos medios, todas las chimeneas, marco de chimenea de piedra, suelo marrón y casetón
Modelo de salón para visitas cerrado y blanco clásico extra grande sin televisor con paredes amarillas, suelo de madera en tonos medios, todas las chimeneas, marco de chimenea de piedra, suelo marrón y casetón
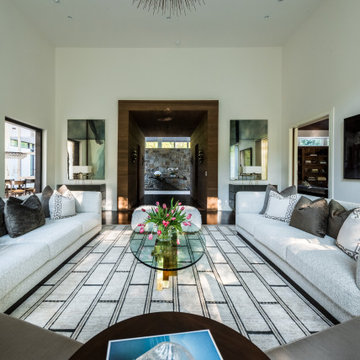
Foto de salón cerrado vintage extra grande con paredes blancas, suelo de madera oscura y suelo marrón
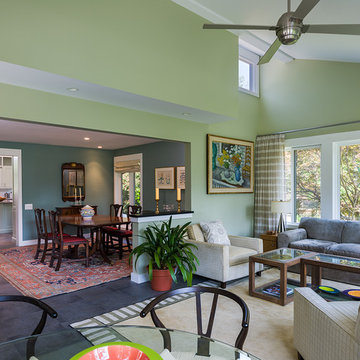
Tom Crane Photography
Imagen de salón abierto tradicional renovado extra grande con paredes verdes, suelo de travertino, todas las chimeneas, marco de chimenea de ladrillo y televisor colgado en la pared
Imagen de salón abierto tradicional renovado extra grande con paredes verdes, suelo de travertino, todas las chimeneas, marco de chimenea de ladrillo y televisor colgado en la pared
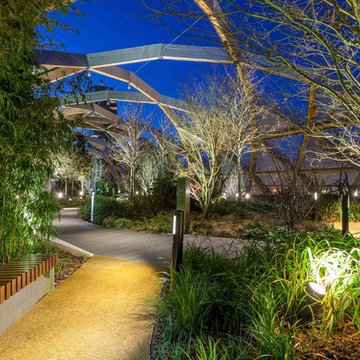
Interiors
www.ben-tynegate.com
Ejemplo de galería minimalista extra grande con suelo de cemento y techo con claraboya
Ejemplo de galería minimalista extra grande con suelo de cemento y techo con claraboya
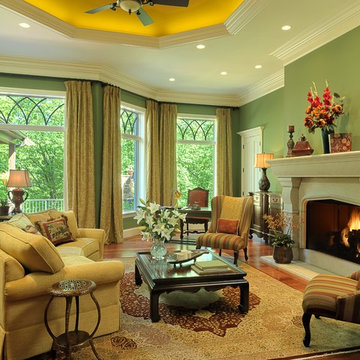
alise o'brien photography
Foto de salón para visitas abierto clásico extra grande con paredes verdes, suelo de madera en tonos medios, todas las chimeneas y marco de chimenea de piedra
Foto de salón para visitas abierto clásico extra grande con paredes verdes, suelo de madera en tonos medios, todas las chimeneas y marco de chimenea de piedra
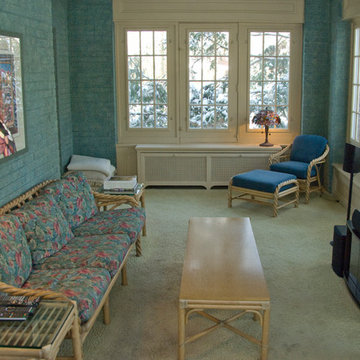
Van Auken Akins Architects LLC designed and facilitated the complete renovation of a home in Cleveland Heights, Ohio. Areas of work include the living and dining spaces on the first floor, and bedrooms and baths on the second floor with new wall coverings, oriental rug selections, furniture selections and window treatments. The third floor was renovated to create a whimsical guest bedroom, bathroom, and laundry room. The upgrades to the baths included new plumbing fixtures, new cabinetry, countertops, lighting and floor tile. The renovation of the basement created an exercise room, wine cellar, recreation room, powder room, and laundry room in once unusable space. New ceilings, soffits, and lighting were installed throughout along with wallcoverings, wood paneling, carpeting and furniture.
414 fotos de zonas de estar verdes extra grandes
7






