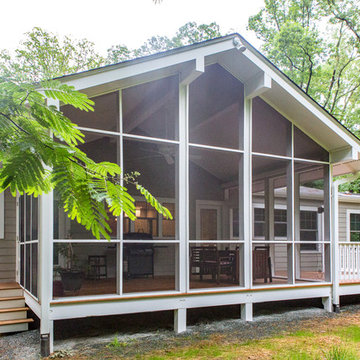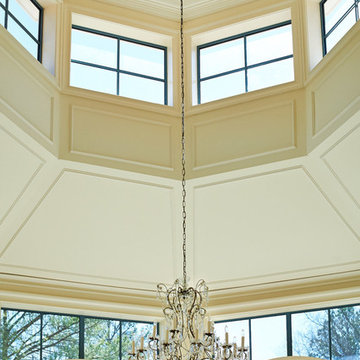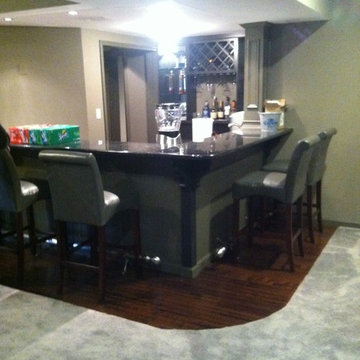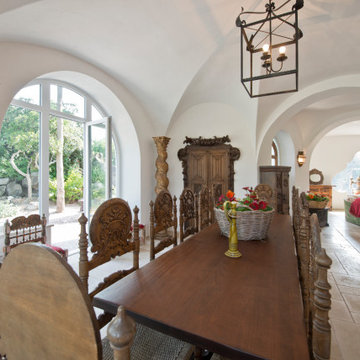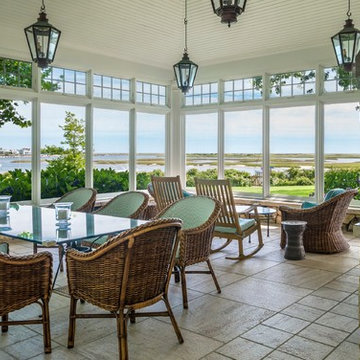414 fotos de zonas de estar verdes extra grandes
Filtrar por
Presupuesto
Ordenar por:Popular hoy
141 - 160 de 414 fotos
Artículo 1 de 3
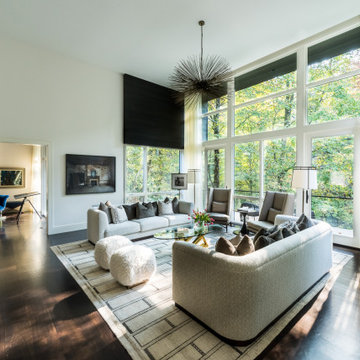
Imagen de salón cerrado vintage extra grande con paredes blancas, suelo de madera oscura y suelo marrón
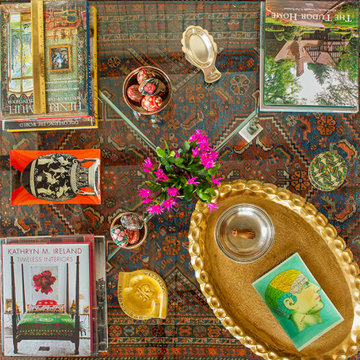
An overhead vignette of the glass coffee table from Design Within Reach shows our tablescape dead on. Piles of design books are grouped invitingly interspersed by decoupage plates from John Derian in NY, and Bridie Hall in London (the Greek vase) Vintage hotel ashtrays -- Harry's Bar in Venice, and the silver plate fish form the Georges V, are broken up by the owner's painted egg collection in Hotel silver bowls, and the large Moroccan brass tray, a Christmas cactus, and coasters from Liberty of London.
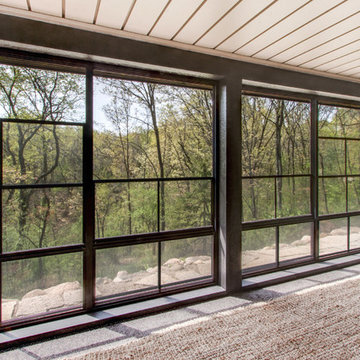
As you drive up the winding driveway to this house, tucked in the heart of the Kettle Moraine, it feels like you’re approaching a ranger station. The views are stunning and you’re completely surrounded by wilderness. The homeowners spend a lot of time outdoors enjoying their property and wanted to extend their living space outside. We constructed a new composite material deck across the front of the house and along the side, overlooking a deep valley. We used TimberTech products on the deck for its durability and low maintenance. The color choice was Antique Palm, which compliments the log siding on the house. WeatherMaster vinyl windows create a seamless transition between the indoor and outdoor living spaces. The windows effortlessly stack up, stack down or bunch in the middle to enjoy up to 75% ventilation. The materials used on this project embrace modern technologies while providing a gorgeous design and curb appeal.
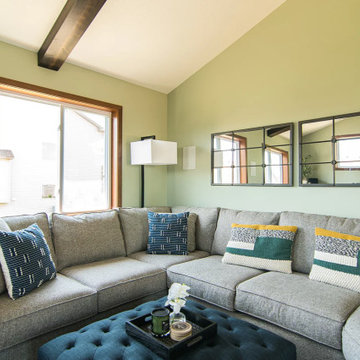
Tschida Construction and Pro Design Custom Cabinetry joined us for a 4 season sunroom addition with a basement addition to be finished at a later date. We also included a quick laundry/garage entry update with a custom made locker unit and barn door. We incorporated dark stained beams in the vaulted ceiling to match the elements in the barn door and locker wood bench top. We were able to re-use the slider door and reassemble their deck to the addition to save a ton of money.
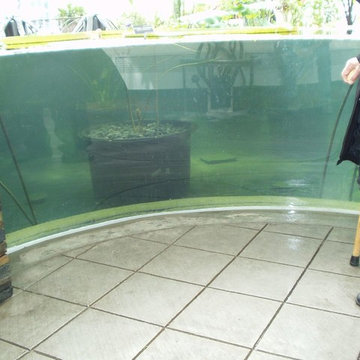
I have installed several glass walls in pools and water features… they aren't that complicated and the end results are fantastic when installed. This 12' curved window was a work of art when finished as people could walk up to the water's edge and be surrounded by water.
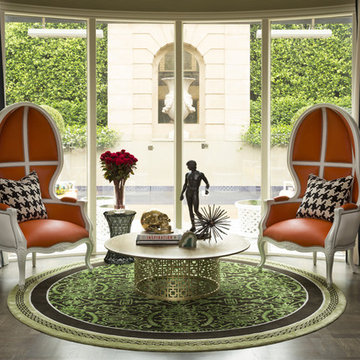
Stu Morley
Diseño de sala de estar abierta bohemia extra grande con paredes beige, suelo de madera oscura, todas las chimeneas, marco de chimenea de metal y suelo marrón
Diseño de sala de estar abierta bohemia extra grande con paredes beige, suelo de madera oscura, todas las chimeneas, marco de chimenea de metal y suelo marrón

Heather Ryan, Interior Designer H.Ryan Studio - Scottsdale, AZ www.hryanstudio.com
Ejemplo de biblioteca en casa abierta clásica extra grande con suelo de madera en tonos medios, chimenea de esquina, suelo beige, paredes beige, televisor retractable y madera
Ejemplo de biblioteca en casa abierta clásica extra grande con suelo de madera en tonos medios, chimenea de esquina, suelo beige, paredes beige, televisor retractable y madera
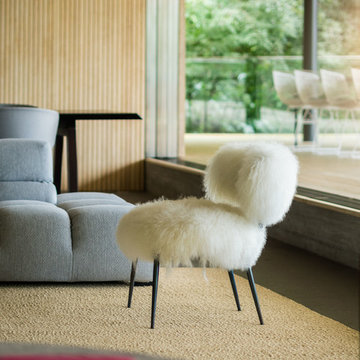
Accoya was used for all the superior decking and facades throughout the ‘Jungle House’ on Guarujá Beach. Accoya wood was also used for some of the interior paneling and room furniture as well as for unique MUXARABI joineries. This is a special type of joinery used by architects to enhance the aestetic design of a project as the joinery acts as a light filter providing varying projections of light throughout the day.
The architect chose not to apply any colour, leaving Accoya in its natural grey state therefore complimenting the beautiful surroundings of the project. Accoya was also chosen due to its incredible durability to withstand Brazil’s intense heat and humidity.
Credits as follows: Architectural Project – Studio mk27 (marcio kogan + samanta cafardo), Interior design – studio mk27 (márcio kogan + diana radomysler), Photos – fernando guerra (Photographer).
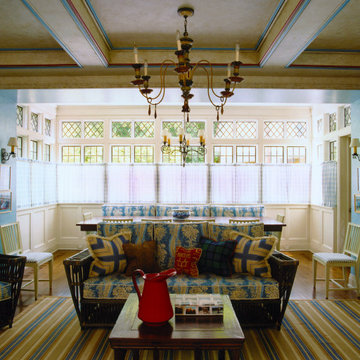
Natural light floods in through the leaded-glass windows
Modelo de sala de estar abierta extra grande con paredes azules y suelo de madera en tonos medios
Modelo de sala de estar abierta extra grande con paredes azules y suelo de madera en tonos medios
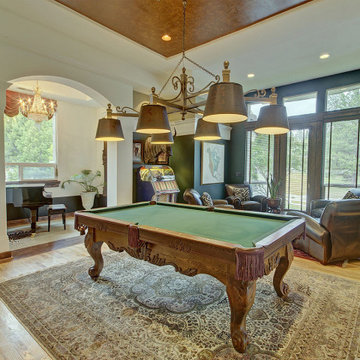
Antiques, hand carved pool table, leather furniture, luxurious fabrics, and wool rugs create an elegant but comfortable space in which to play pool and socialize. Interior design by Tanya Pilling, owner of Authentic Homes.
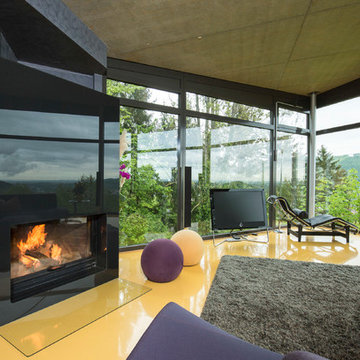
Ejemplo de sala de estar con biblioteca tipo loft contemporánea extra grande con paredes grises, suelo de cemento, chimenea de esquina, marco de chimenea de baldosas y/o azulejos, televisor independiente y suelo amarillo

We love this family room's sliding glass doors, recessed lighting and custom steel fireplace.
Imagen de sala de estar con rincón musical cerrada actual extra grande con paredes beige, suelo de travertino, todas las chimeneas, marco de chimenea de metal y televisor independiente
Imagen de sala de estar con rincón musical cerrada actual extra grande con paredes beige, suelo de travertino, todas las chimeneas, marco de chimenea de metal y televisor independiente
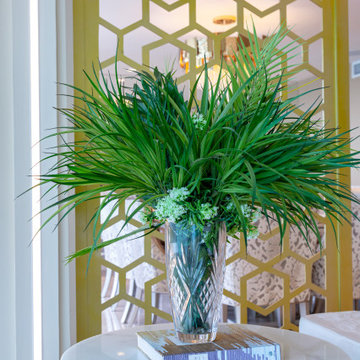
Foto de salón para visitas abierto contemporáneo extra grande sin chimenea y televisor con paredes beige, suelo de mármol, suelo beige, casetón y papel pintado
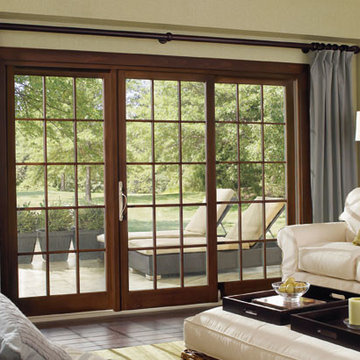
The warmth of wood on the interior, the maintenance freedom and durability of fibreglass on the outside--the perfect match!
Ejemplo de salón tradicional renovado extra grande con suelo de madera en tonos medios y suelo marrón
Ejemplo de salón tradicional renovado extra grande con suelo de madera en tonos medios y suelo marrón
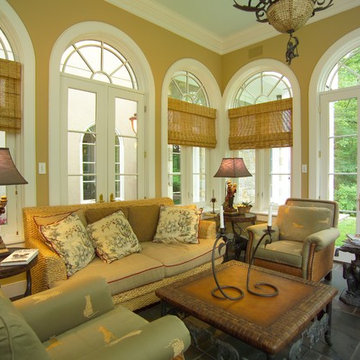
Sunroom at he far west side of the home, featuring windows on 3 walls and a bluestone floor installed over hydronic radiant heat.
Foto de galería clásica extra grande
Foto de galería clásica extra grande
414 fotos de zonas de estar verdes extra grandes
8






