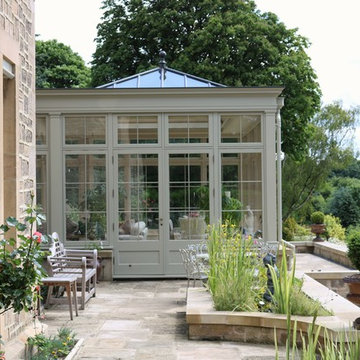414 fotos de zonas de estar verdes extra grandes
Filtrar por
Presupuesto
Ordenar por:Popular hoy
81 - 100 de 414 fotos
Artículo 1 de 3
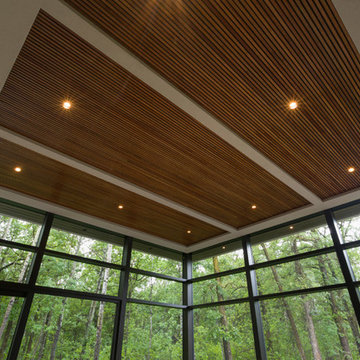
This ceiling detail shows up in multiple rooms of this home. It's made of 1" x 1" oak on a black background. In this case it's framed with acrylic stucco.
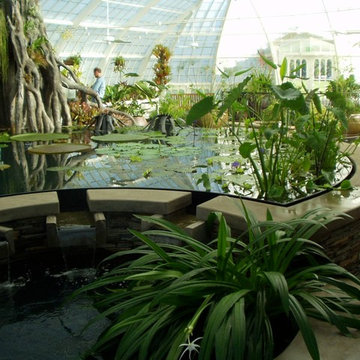
There were several levels of pools that were all part of the main pool. Every detail had to be considered from flow rates to capacity of pools to volume of over all water. Water in motion is so important in designing and planning a feature like this.
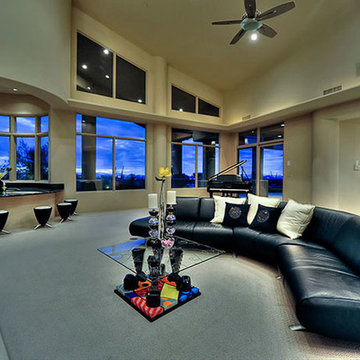
Inspiring interiors with coffee tables by Fratantoni Interior Designers.
Follow us on Twitter, Instagram, Pinterest and Facebook for more inspiring photos and home decor ideas!!
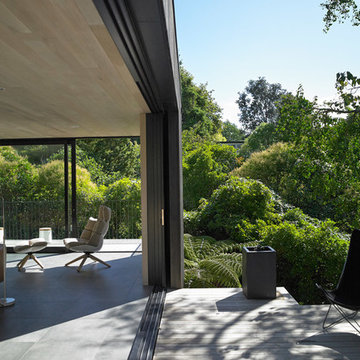
Mark Smith
Foto de salón para visitas tipo loft actual extra grande con paredes beige y suelo de baldosas de cerámica
Foto de salón para visitas tipo loft actual extra grande con paredes beige y suelo de baldosas de cerámica
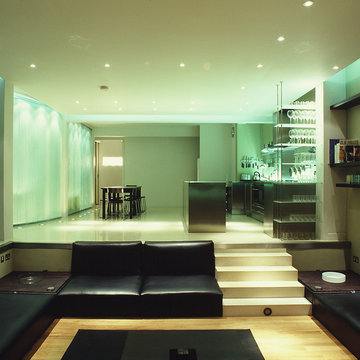
Cristobal Palma
Foto de salón abierto minimalista extra grande con suelo de cemento y suelo blanco
Foto de salón abierto minimalista extra grande con suelo de cemento y suelo blanco
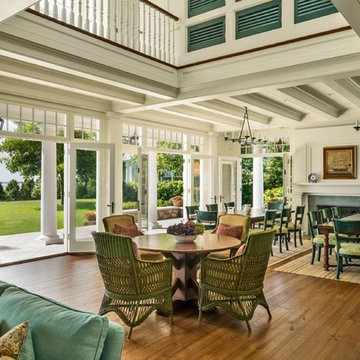
Modelo de sala de estar abierta tradicional extra grande con suelo de madera en tonos medios y marco de chimenea de madera
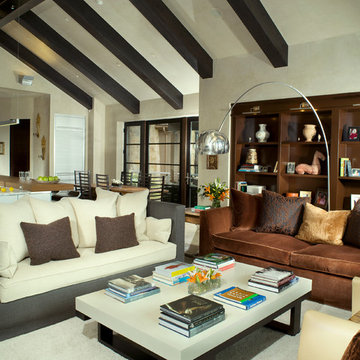
A synergy of old world stone, richly patinaed copper siding, refined steel railings, exposed steel and wood structure and expansive window walls coalesce into casually elegant mountain modern retreat.
A play area, complete with tent for the little ones, provides a hiding spot to read or take a nap on the sheepskin rug. The photo by Joel Satore of a mama and baby orangutan reminds us that the space we are entering is all about the closeness of family.
DaubmanPhotography@Cox.net
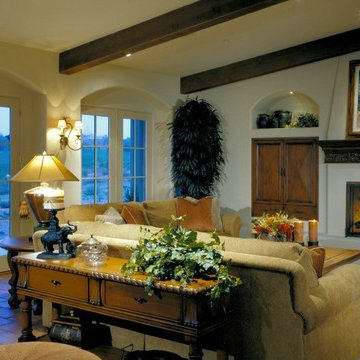
With dual outdoor living rooms, this Spanish Colonial home extends the inside out. The second is centralized, located upstairs off the game room with entertaining bar, to enjoy lovely mountain views.
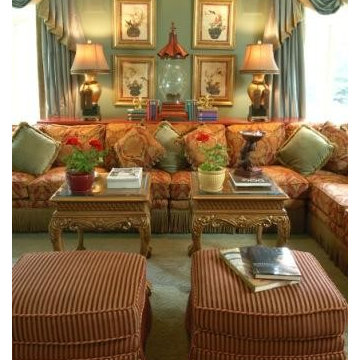
This Great room, featured in Best of Design Today by Shiffer Publishing, showcases our clients taste. We covered the sectional in a soft damask pattern. To keep it formal, we place a bullion fringe at the base of the skirt. In lieu of a coffee table, we chose a pair of painted tea tables with a claw foot base. Opposite them are a pair of skirted ottomans with tassels on the corner. Between the windows we placed a series of asian prints with a pagoda candle holder between. The window treatments which are swags and jabots with side panels, are a silk damak in celadon with a contrasting boarder.
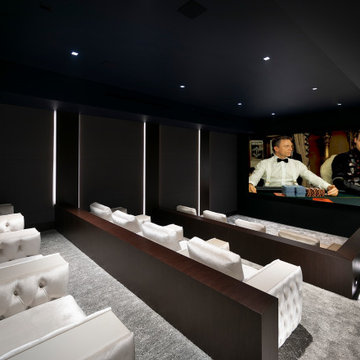
Diseño de cine en casa abierto y negro actual extra grande con paredes negras, moqueta, pantalla de proyección y suelo gris
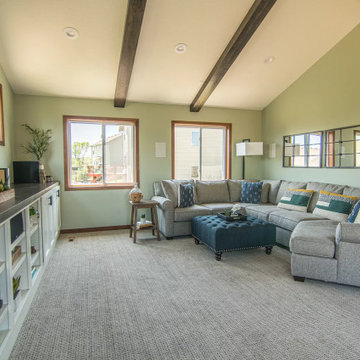
Tschida Construction and Pro Design Custom Cabinetry joined us for a 4 season sunroom addition with a basement addition to be finished at a later date. We also included a quick laundry/garage entry update with a custom made locker unit and barn door. We incorporated dark stained beams in the vaulted ceiling to match the elements in the barn door and locker wood bench top. We were able to re-use the slider door and reassemble their deck to the addition to save a ton of money.

Live anywhere, build anything. The iconic Golden Eagle name is recognized the world over – forever tied to the freedom of customizing log homes around the world.
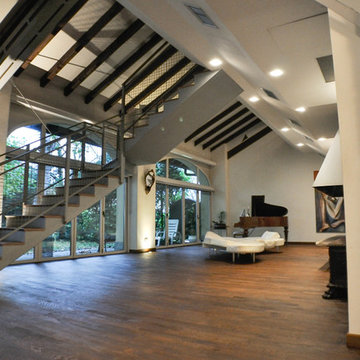
Ristrutturazione completa
Ampia villa in città, all'interno di un contesto storico unico. Spazi ampi e moderni suddivisi su due piani.
L'intervento è stato un importante restauro dell'edificio ma è anche caratterizzato da scelte che hanno permesso di far convivere storico e moderno in spazi ricercati e raffinati.
Sala svago e tv. Sono presenti tappeti ed è evidente il camino passante tra questa stanza ed il salone principale. Evidenti le volte a crociera che connotano il locale che antecedentemente era adibito a stalla. Le murature in mattoni a vista sono stati accuratamente ristrutturati
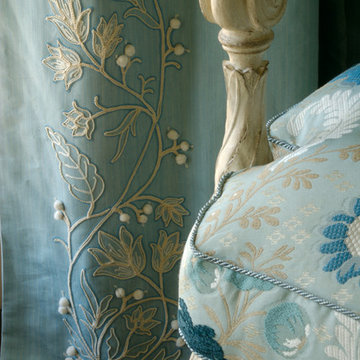
Detail of custom embroidered curtain panels and corner of 18th century painted arm chair with extravagant blue and aqua Lampas fabric with cording at seams and finishing gimp.
Photo by Mick Hales.
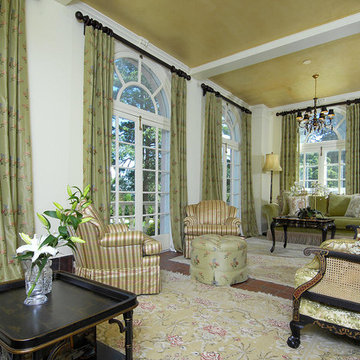
Diseño de salón para visitas cerrado romántico extra grande sin chimenea y televisor con paredes blancas, suelo de ladrillo y suelo marrón
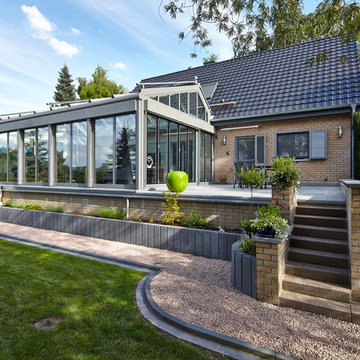
Den Wohnraum erweitern und trotzdem nah an der Natur. Mit Faltanlagen in Aluminium und einem Glasdach fühlen Sie sich wie draußen im Garten. Die Veranda ist von Coplaning schlüsselfertig erstellt worden. Lehnen Sie sich zurück und genießen das Ergebnis.
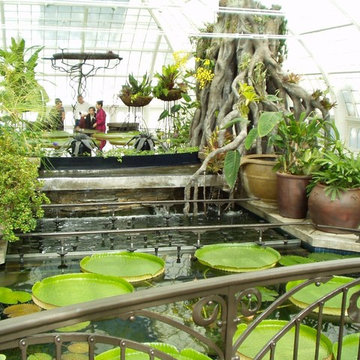
The original conservatory was built back in the 1880's, this reconstruction project had to try and use the same craftsmanship that was used back in that time so the new conservatory had the look of old but the structure of new engineering…. this was a great project to be involved in.
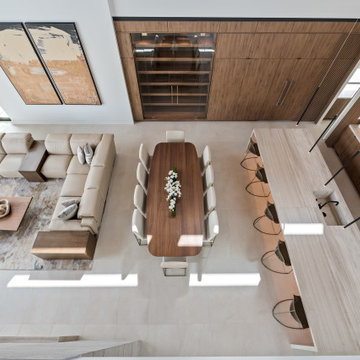
Modelo de salón abierto minimalista extra grande con paredes blancas y televisor colgado en la pared
414 fotos de zonas de estar verdes extra grandes
5






