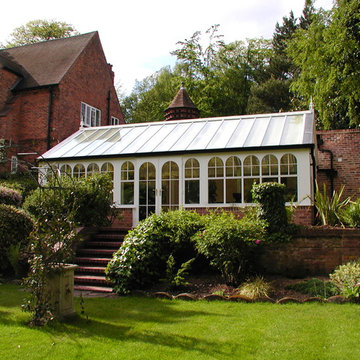414 fotos de zonas de estar verdes extra grandes
Ordenar por:Popular hoy
21 - 40 de 414 fotos
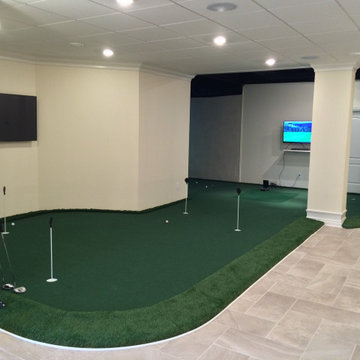
Imagen de sótano con puerta tradicional renovado extra grande sin chimenea con paredes beige, suelo de baldosas de porcelana y suelo gris

Foto de galería tradicional extra grande con suelo de baldosas de terracota, suelo multicolor y techo estándar
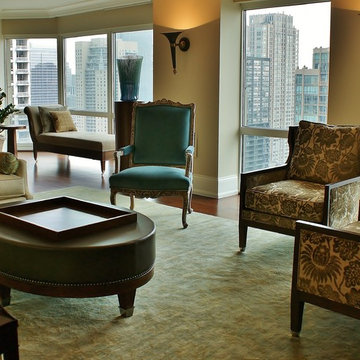
This transitionally designed interior housed 35 floors above Michigan Avenue showcases a blend of antiques, contemporary art and transitional furnishings. The end result is a comfortable and sophisticated interior.
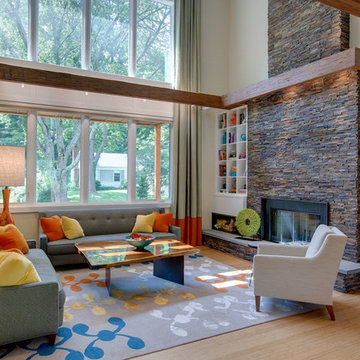
Imagen de salón abierto clásico renovado extra grande sin televisor con paredes beige, suelo de madera clara, todas las chimeneas y marco de chimenea de piedra

Foto de cine en casa cerrado de estilo americano extra grande con moqueta, pantalla de proyección, suelo multicolor y paredes blancas

The lower level of the home is dedicated to recreation, including a foosball and air hockey table, media room and wine cellar.
Foto de sala de juegos en casa abierta contemporánea extra grande con paredes blancas, suelo de madera clara, todas las chimeneas, marco de chimenea de metal y televisor colgado en la pared
Foto de sala de juegos en casa abierta contemporánea extra grande con paredes blancas, suelo de madera clara, todas las chimeneas, marco de chimenea de metal y televisor colgado en la pared
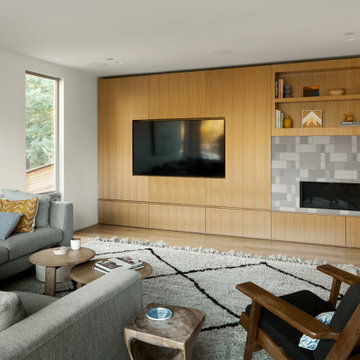
White oak panelling and cabinetry, clay tile accent for fireplace
Modelo de sala de estar abierta vintage extra grande con paredes blancas, suelo de madera en tonos medios, chimenea lineal y marco de chimenea de baldosas y/o azulejos
Modelo de sala de estar abierta vintage extra grande con paredes blancas, suelo de madera en tonos medios, chimenea lineal y marco de chimenea de baldosas y/o azulejos
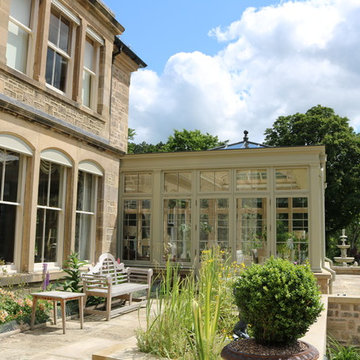
Hampton Conservatories & Orangeries
Diseño de galería tradicional extra grande
Diseño de galería tradicional extra grande

One LARGE room that serves multiple purposes.
Ejemplo de salón abierto ecléctico extra grande con paredes beige, todas las chimeneas, suelo de madera oscura y marco de chimenea de baldosas y/o azulejos
Ejemplo de salón abierto ecléctico extra grande con paredes beige, todas las chimeneas, suelo de madera oscura y marco de chimenea de baldosas y/o azulejos
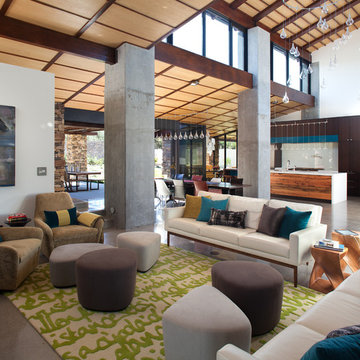
Brady Architectural Photography
Diseño de salón para visitas abierto actual extra grande sin chimenea con paredes blancas y suelo de cemento
Diseño de salón para visitas abierto actual extra grande sin chimenea con paredes blancas y suelo de cemento

Acucraft Signature Series 8' Linear Double Sided Gas Fireplace with Dual Pane Glass Cooling System, Removable Glass for Open (No Glass) Viewing Option, stone & reflective glass media.

Veranda with sofa / daybed and antique accessories.
For inquiries please contact us at sales@therajcompany.com
Diseño de salón para visitas abierto exótico extra grande sin chimenea y televisor con paredes amarillas
Diseño de salón para visitas abierto exótico extra grande sin chimenea y televisor con paredes amarillas
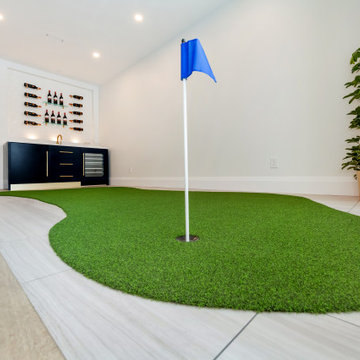
Basement - this putting green in the basement is a unique feature and is perfect for the avid golfer. When you are bored of putting you can pour yourself a lovely glass of wine at the wet bar.
Saskatoon Hospital Lottery Home
Built by Decora Homes
Windows and Doors by Durabuilt Windows and Doors
Photography by D&M Images Photography

While it was under construction, Pineapple House added the mezzanine to this industrial space so the owners could enjoy the views from both their southern and western 24' high arched windows. It increased the square footage of the space without changing the footprint.
Pineapple House Photography
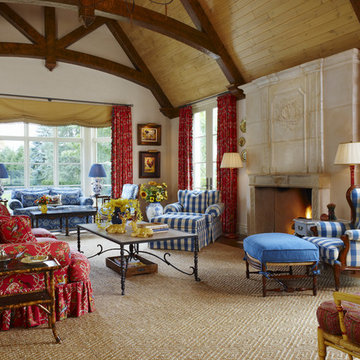
Beth Singer
Interiors by Dan Clancy
Modelo de salón clásico extra grande con paredes beige
Modelo de salón clásico extra grande con paredes beige

The family room has a long wall of built-in cabinetry as well as floating shelves in a wood tone that coordinates with the floor and fireplace mantle. Wood beams run along the ceiling and wainscoting is an element we carried throughout this room and throughout the house. A dark charcoal gray quartz countertop coordinates with the dark gray tones in the kitchen.
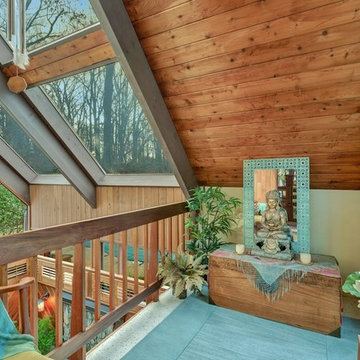
view down into Zen Spa room from meditation room above
Foto de galería bohemia extra grande con suelo de baldosas de porcelana, techo con claraboya y suelo gris
Foto de galería bohemia extra grande con suelo de baldosas de porcelana, techo con claraboya y suelo gris
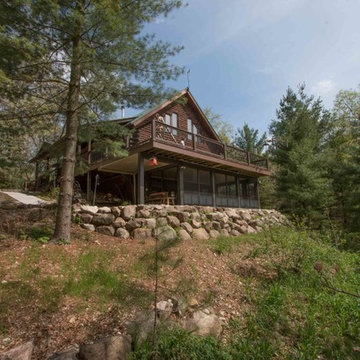
As you drive up the winding driveway to this house, tucked in the heart of the Kettle Moraine, it feels like you’re approaching a ranger station. The views are stunning and you’re completely surrounded by wilderness. The homeowners spend a lot of time outdoors enjoying their property and wanted to extend their living space outside. We constructed a new composite material deck across the front of the house and along the side, overlooking a deep valley. We used TimberTech products on the deck for its durability and low maintenance. The color choice was Antique Palm, which compliments the log siding on the house. WeatherMaster vinyl windows create a seamless transition between the indoor and outdoor living spaces. The windows effortlessly stack up, stack down or bunch in the middle to enjoy up to 75% ventilation. The materials used on this project embrace modern technologies while providing a gorgeous design and curb appeal.
414 fotos de zonas de estar verdes extra grandes
2

