3.139 fotos de zonas de estar tipo loft clásicas renovadas
Filtrar por
Presupuesto
Ordenar por:Popular hoy
1 - 20 de 3139 fotos
Artículo 1 de 3

Foto de sala de estar tipo loft tradicional renovada de tamaño medio sin chimenea con paredes grises

Ejemplo de salón para visitas tipo loft tradicional renovado grande con paredes grises, suelo de madera en tonos medios, todas las chimeneas, marco de chimenea de piedra, pared multimedia y suelo marrón
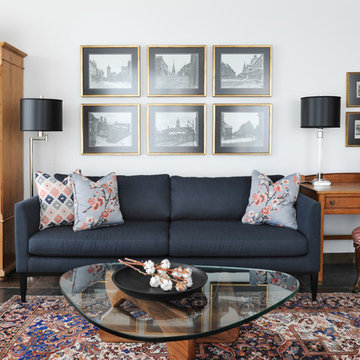
The homeowners of this condo sought our assistance when downsizing from a large family home on Howe Sound to a small urban condo in Lower Lonsdale, North Vancouver. They asked us to incorporate many of their precious antiques and art pieces into the new design. Our challenges here were twofold; first, how to deal with the unconventional curved floor plan with vast South facing windows that provide a 180 degree view of downtown Vancouver, and second, how to successfully merge an eclectic collection of antique pieces into a modern setting. We began by updating most of their artwork with new matting and framing. We created a gallery effect by grouping like artwork together and displaying larger pieces on the sections of wall between the windows, lighting them with black wall sconces for a graphic effect. We re-upholstered their antique seating with more contemporary fabrics choices - a gray flannel on their Victorian fainting couch and a fun orange chenille animal print on their Louis style chairs. We selected black as an accent colour for many of the accessories as well as the dining room wall to give the space a sophisticated modern edge. The new pieces that we added, including the sofa, coffee table and dining light fixture are mid century inspired, bridging the gap between old and new. White walls and understated wallpaper provide the perfect backdrop for the colourful mix of antique pieces. Interior Design by Lori Steeves, Simply Home Decorating. Photos by Tracey Ayton Photography
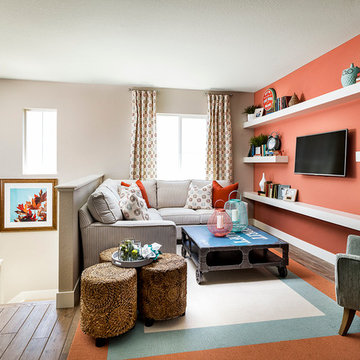
Modelo de salón para visitas tipo loft tradicional renovado de tamaño medio con parades naranjas y pared multimedia

Foto de salón tipo loft clásico renovado extra grande con paredes blancas, suelo de baldosas de porcelana, todas las chimeneas, marco de chimenea de baldosas y/o azulejos, televisor colgado en la pared y suelo blanco

Ejemplo de salón con barra de bar tipo loft tradicional renovado pequeño sin chimenea con paredes grises, suelo laminado, pared multimedia y suelo marrón
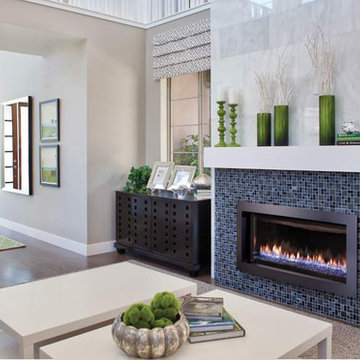
Modelo de salón para visitas tipo loft tradicional renovado de tamaño medio sin televisor con paredes beige, suelo de madera en tonos medios, chimenea lineal, marco de chimenea de baldosas y/o azulejos y suelo marrón

Our client’s charming cottage was no longer meeting the needs of their family. We needed to give them more space but not lose the quaint characteristics that make this little historic home so unique. So we didn’t go up, and we didn’t go wide, instead we took this master suite addition straight out into the backyard and maintained 100% of the original historic façade.
Master Suite
This master suite is truly a private retreat. We were able to create a variety of zones in this suite to allow room for a good night’s sleep, reading by a roaring fire, or catching up on correspondence. The fireplace became the real focal point in this suite. Wrapped in herringbone whitewashed wood planks and accented with a dark stone hearth and wood mantle, we can’t take our eyes off this beauty. With its own private deck and access to the backyard, there is really no reason to ever leave this little sanctuary.
Master Bathroom
The master bathroom meets all the homeowner’s modern needs but has plenty of cozy accents that make it feel right at home in the rest of the space. A natural wood vanity with a mixture of brass and bronze metals gives us the right amount of warmth, and contrasts beautifully with the off-white floor tile and its vintage hex shape. Now the shower is where we had a little fun, we introduced the soft matte blue/green tile with satin brass accents, and solid quartz floor (do you see those veins?!). And the commode room is where we had a lot fun, the leopard print wallpaper gives us all lux vibes (rawr!) and pairs just perfectly with the hex floor tile and vintage door hardware.
Hall Bathroom
We wanted the hall bathroom to drip with vintage charm as well but opted to play with a simpler color palette in this space. We utilized black and white tile with fun patterns (like the little boarder on the floor) and kept this room feeling crisp and bright.
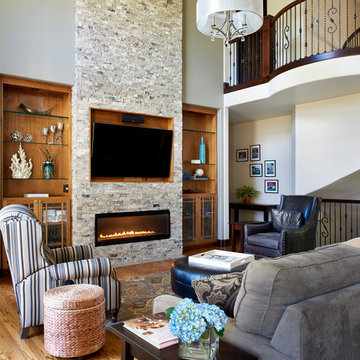
A floor-to-ceiling stacked stone fireplace façade accentuates the grand living space and adds a level of warmth and texture. Custom built-in cabinetry in a rich walnut adds storage while filling out the feature wall.
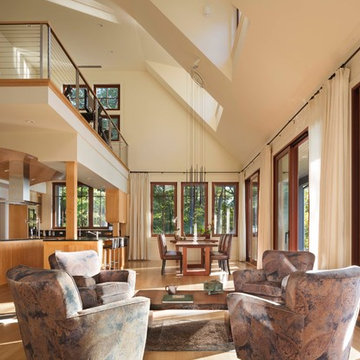
Photo: Durston Saylor
Ejemplo de salón tipo loft tradicional renovado extra grande con paredes blancas y suelo de madera clara
Ejemplo de salón tipo loft tradicional renovado extra grande con paredes blancas y suelo de madera clara

Lanai Doors are a beautiful alternative to sliding glass doors. Folding glass doors open completely to one side allowing for the living room & dining room to open up to the outside.

Imagen de sala de estar tipo loft tradicional renovada con paredes beige y suelo de madera oscura
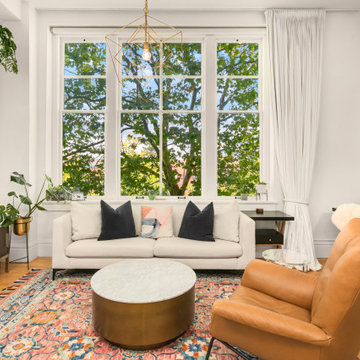
Historical building Condo renovation.
Foto de salón tipo loft tradicional renovado pequeño sin chimenea con paredes blancas, suelo de madera clara y televisor colgado en la pared
Foto de salón tipo loft tradicional renovado pequeño sin chimenea con paredes blancas, suelo de madera clara y televisor colgado en la pared
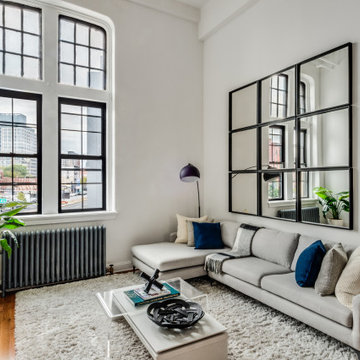
Foto de salón para visitas tipo loft clásico renovado pequeño sin chimenea y televisor con paredes blancas y suelo de madera clara
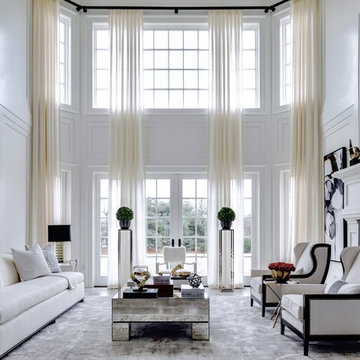
Modelo de salón para visitas tipo loft tradicional renovado grande con paredes blancas, suelo de baldosas de porcelana, marco de chimenea de madera y suelo marrón

Dane and his team were originally hired to shift a few rooms around when the homeowners' son left for college. He created well-functioning spaces for all, spreading color along the way. And he didn't waste a thing.
Project designed by Boston interior design studio Dane Austin Design. They serve Boston, Cambridge, Hingham, Cohasset, Newton, Weston, Lexington, Concord, Dover, Andover, Gloucester, as well as surrounding areas.
For more about Dane Austin Design, click here: https://daneaustindesign.com/
To learn more about this project, click here:
https://daneaustindesign.com/south-end-brownstone

Ejemplo de salón con barra de bar tipo loft tradicional renovado extra grande sin chimenea con paredes blancas, suelo de mármol y televisor colgado en la pared

The Brahmin - in Ridgefield Washington by Cascade West Development Inc.
It has a very open and spacious feel the moment you walk in with the 2 story foyer and the 20’ ceilings throughout the Great room, but that is only the beginning! When you round the corner of the Great Room you will see a full 360 degree open kitchen that is designed with cooking and guests in mind….plenty of cabinets, plenty of seating, and plenty of counter to use for prep or use to serve food in a buffet format….you name it. It quite truly could be the place that gives birth to a new Master Chef in the making!
Cascade West Facebook: https://goo.gl/MCD2U1
Cascade West Website: https://goo.gl/XHm7Un
These photos, like many of ours, were taken by the good people of ExposioHDR - Portland, Or
Exposio Facebook: https://goo.gl/SpSvyo
Exposio Website: https://goo.gl/Cbm8Ya

Ejemplo de sala de estar tipo loft clásica renovada de tamaño medio con paredes blancas, suelo de madera oscura, televisor colgado en la pared, suelo marrón y alfombra
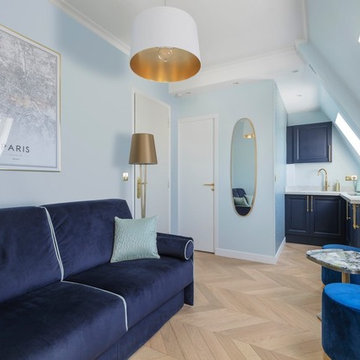
Crédit photos : Stéphane Durieu
Diseño de sala de estar tipo loft clásica renovada pequeña con paredes azules, suelo de madera clara y televisor colgado en la pared
Diseño de sala de estar tipo loft clásica renovada pequeña con paredes azules, suelo de madera clara y televisor colgado en la pared
3.139 fotos de zonas de estar tipo loft clásicas renovadas
1





