3.144 fotos de zonas de estar tipo loft clásicas renovadas
Filtrar por
Presupuesto
Ordenar por:Popular hoy
1 - 20 de 3144 fotos
Artículo 1 de 3

Installation progress of wall unit.
Ejemplo de sala de estar tipo loft clásica renovada grande con paredes grises, suelo vinílico, todas las chimeneas, marco de chimenea de baldosas y/o azulejos, pared multimedia y suelo gris
Ejemplo de sala de estar tipo loft clásica renovada grande con paredes grises, suelo vinílico, todas las chimeneas, marco de chimenea de baldosas y/o azulejos, pared multimedia y suelo gris

This sophisticated game room provides hours of play for a young and active family. The black, white and beige color scheme adds a masculine touch. Wood and iron accents are repeated throughout the room in the armchairs, pool table, pool table light fixture and in the custom built in bar counter. This pool table also accommodates a ping pong table top, as well, which is a great option when space doesn't permit a separate pool table and ping pong table. Since this game room loft area overlooks the home's foyer and formal living room, the modern color scheme unites the spaces and provides continuity of design. A custom white oak bar counter and iron barstools finish the space and create a comfortable hangout spot for watching a friendly game of pool.
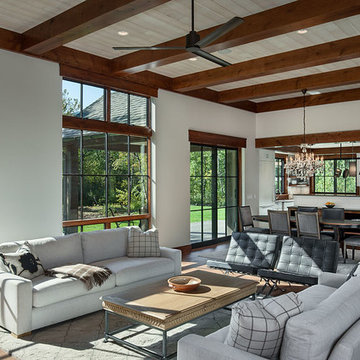
The living room receives natural light from two sides. Window shades are concealed behind the trim at the top of the windows.
Roger Wade photo.
Foto de salón tipo loft tradicional renovado de tamaño medio con paredes blancas, suelo de madera en tonos medios, todas las chimeneas, marco de chimenea de piedra, televisor retractable y suelo marrón
Foto de salón tipo loft tradicional renovado de tamaño medio con paredes blancas, suelo de madera en tonos medios, todas las chimeneas, marco de chimenea de piedra, televisor retractable y suelo marrón

Foto de sala de estar tipo loft tradicional renovada de tamaño medio sin chimenea con paredes grises

Ejemplo de sala de estar con biblioteca tipo loft tradicional renovada con paredes blancas y suelo de madera clara
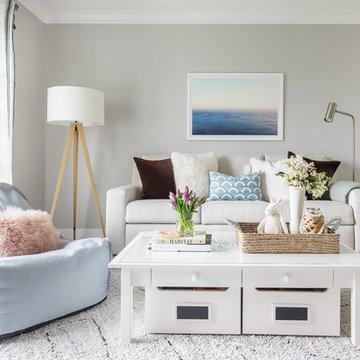
A playful yet sophisticated playroom and guest area.
Ejemplo de sala de estar tipo loft tradicional renovada pequeña con paredes grises, moqueta y suelo blanco
Ejemplo de sala de estar tipo loft tradicional renovada pequeña con paredes grises, moqueta y suelo blanco

This family room has a large white sofa with colorful, patterned accent pillows. A black cabinetry built-in leads down to the basement.
Modelo de sala de estar tipo loft y abovedada clásica renovada con paredes blancas, suelo marrón y suelo de madera en tonos medios
Modelo de sala de estar tipo loft y abovedada clásica renovada con paredes blancas, suelo marrón y suelo de madera en tonos medios

Warm and inviting living room with large window, tall ceilings and beautiful fireplace.
Imagen de salón tipo loft tradicional renovado de tamaño medio sin televisor con paredes beige, suelo de madera oscura, chimenea de esquina y marco de chimenea de piedra
Imagen de salón tipo loft tradicional renovado de tamaño medio sin televisor con paredes beige, suelo de madera oscura, chimenea de esquina y marco de chimenea de piedra

Diseño de sala de estar tipo loft clásica renovada con paredes blancas, suelo de madera oscura, pared multimedia y suelo marrón

Relatives spending the weekend? Daughter moving back in? Could you use a spare bedroom for surprise visitors? Here’s an idea that can accommodate that occasional guest while maintaining your distance: Add a studio apartment above your garage.
Studio apartments are often called mother-in-law apartments, perhaps because they add a degree of privacy. They have their own kitchen, living room and bath. Often they feature a Murphy bed. With appliances designed for micro homes becoming more popular it’s easier than ever to plan for and build a studio apartment.
Rick Jacobson began this project with a large garage, capable of parking a truck and SUV, and storing everything from bikes to snowthrowers. Then he added a 500+ square foot apartment above the garage.
Guests are welcome to the apartment with a private entrance inside a fence. Once inside, the apartment’s open design floods it with daylight from two large skylights and energy-efficient Marvin double hung windows. A gas fireplace below a 42-inch HD TV creates a great entertainment center. It’s all framed with rough-cut black granite, giving the whole apartment a distinctive look. Notice the ¾ inch thick tongue in grove solid oak flooring – the perfect accent to the grey and white interior design.
The kitchen features a gas range with outdoor-vented hood, and a space-saving refrigerator and freezer. The custom kitchen backsplash was built using 3 X 10 inch gray subway glass tile. Black granite countertops can be found in the kitchen and bath, and both featuring under mounted sinks.
The full ¾ bath features a glass-enclosed walk-in shower with 4 x 12 inch ceramic subway tiles arranged in a vertical pattern for a unique look. 6 x 24 inch gray porcelain floor tiles were used in the bath.
A full-sized murphy bed folds out of the wall cabinet, offering a great view of the fireplace and HD TV. On either side of the bed, 3 built-in closets and 2 cabinets provide ample storage space. And a coffee table easily converts to a laptop computer workspace for traveling professionals or FaceBook check-ins.
The result: An addition that has already proved to be a worthy investment, with the ability to host family and friends while appreciating the property’s value.

The Finleigh - Transitional Craftsman in Vancouver, Washington by Cascade West Development Inc.
Spreading out luxuriously from the large, rectangular foyer, you feel welcomed by the perfect blend of contemporary and traditional elements. From the moment you step through the double knotty alder doors into the extra wide entry way, you feel the openness and warmth of an entertainment-inspired home. A massive two story great room surrounded by windows overlooking the green space, along with the large 12’ wide bi-folding glass doors opening to the covered outdoor living area brings the outside in, like an extension of your living space.
Cascade West Facebook: https://goo.gl/MCD2U1
Cascade West Website: https://goo.gl/XHm7Un
These photos, like many of ours, were taken by the good people of ExposioHDR - Portland, Or
Exposio Facebook: https://goo.gl/SpSvyo
Exposio Website: https://goo.gl/Cbm8Ya

Ric Stovall
Imagen de salón para visitas tipo loft clásico renovado grande con paredes beige, suelo de madera en tonos medios, todas las chimeneas, marco de chimenea de piedra y televisor colgado en la pared
Imagen de salón para visitas tipo loft clásico renovado grande con paredes beige, suelo de madera en tonos medios, todas las chimeneas, marco de chimenea de piedra y televisor colgado en la pared
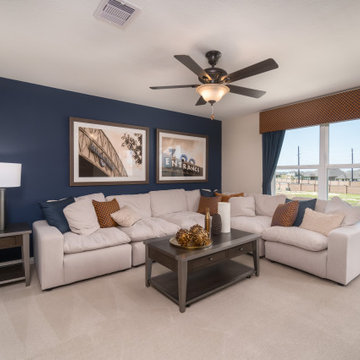
Foto de sala de juegos en casa tipo loft clásica renovada de tamaño medio con paredes azules, moqueta y suelo beige
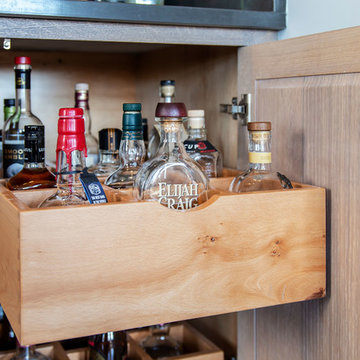
Dovetail drawers - cerused white oak - liquor storage in the pull out drawers of the minibar
Modelo de sala de estar con barra de bar tipo loft tradicional renovada de tamaño medio
Modelo de sala de estar con barra de bar tipo loft tradicional renovada de tamaño medio
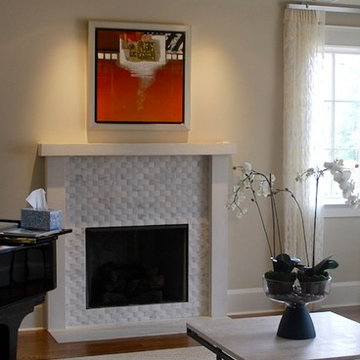
Foto de salón tipo loft clásico renovado de tamaño medio con suelo de madera en tonos medios, todas las chimeneas, marco de chimenea de baldosas y/o azulejos y suelo azul
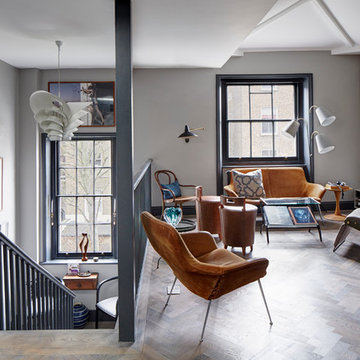
Petr Krejci
Diseño de sala de estar tipo loft tradicional renovada con pared multimedia y suelo de madera clara
Diseño de sala de estar tipo loft tradicional renovada con pared multimedia y suelo de madera clara
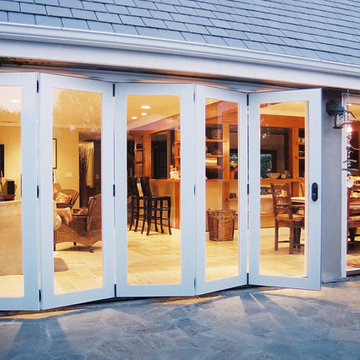
Lanai Doors are a beautiful alternative to sliding glass doors. Folding glass doors open completely to one side allowing for the living room & dining room to open up to the outside.
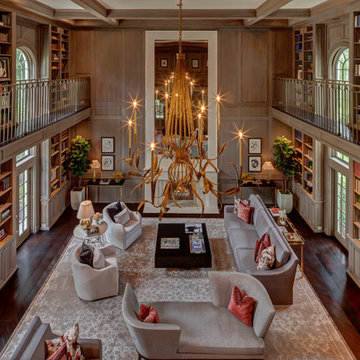
River Oaks, 2014 - Remodel and Additions
Ejemplo de sala de estar con biblioteca tipo loft clásica renovada extra grande con paredes marrones, suelo de madera oscura, todas las chimeneas y suelo marrón
Ejemplo de sala de estar con biblioteca tipo loft clásica renovada extra grande con paredes marrones, suelo de madera oscura, todas las chimeneas y suelo marrón
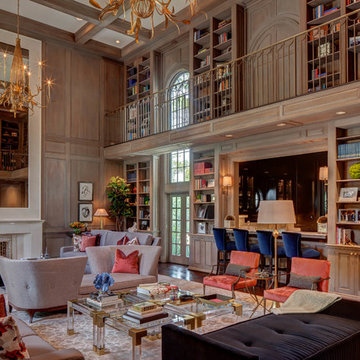
River Oaks, 2014 - Remodel and Additions
Foto de sala de estar con biblioteca tipo loft clásica renovada extra grande con paredes marrones, suelo de madera oscura, todas las chimeneas y suelo marrón
Foto de sala de estar con biblioteca tipo loft clásica renovada extra grande con paredes marrones, suelo de madera oscura, todas las chimeneas y suelo marrón
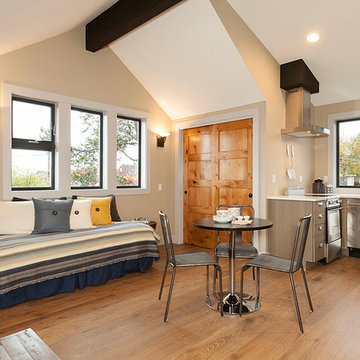
Modelo de salón para visitas tipo loft tradicional renovado pequeño sin chimenea y televisor con paredes beige, suelo de madera en tonos medios y suelo marrón
3.144 fotos de zonas de estar tipo loft clásicas renovadas
1





