850 fotos de zonas de estar rústicas con chimenea de esquina
Filtrar por
Presupuesto
Ordenar por:Popular hoy
81 - 100 de 850 fotos
Artículo 1 de 3
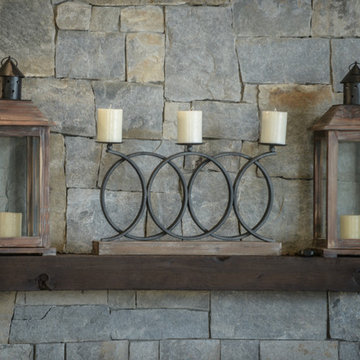
Great room
www.press1photos.com
Imagen de salón para visitas abierto rústico de tamaño medio con paredes grises, suelo de madera oscura, chimenea de esquina, marco de chimenea de piedra y pared multimedia
Imagen de salón para visitas abierto rústico de tamaño medio con paredes grises, suelo de madera oscura, chimenea de esquina, marco de chimenea de piedra y pared multimedia
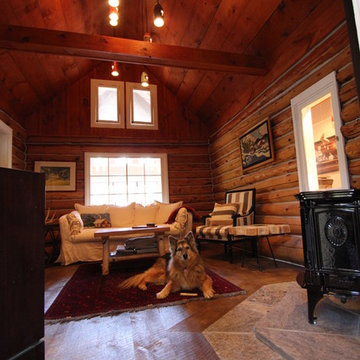
Log cabin situated inside a larger cabin. In-house photography.
Modelo de salón rústico pequeño con paredes marrones, chimenea de esquina, marco de chimenea de piedra y televisor independiente
Modelo de salón rústico pequeño con paredes marrones, chimenea de esquina, marco de chimenea de piedra y televisor independiente

This project was to furnish a rental property for a family from Zürich to use as a weekend and ski holiday home. They did not want the traditional kitsch chalet look and we opted for modern shapes in natural textured materials with a calm colour palette. It was important to buy furniture that could be reused in future rentals.
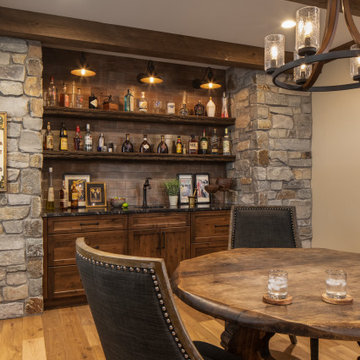
Builder: Michels Homes
Cabinetry Design: Megan Dent
Interior Design: Jami Ludens, Studio M Interiors
Photography: Landmark Photography
Foto de sala de estar rural grande con moqueta, chimenea de esquina y marco de chimenea de piedra
Foto de sala de estar rural grande con moqueta, chimenea de esquina y marco de chimenea de piedra
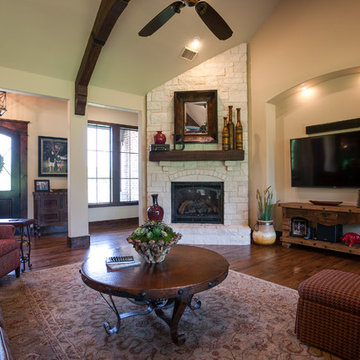
Ariana Miller with ANM Photography. www.anmphoto.com
Imagen de salón abierto rural grande con paredes beige, suelo de madera en tonos medios, chimenea de esquina, marco de chimenea de piedra y televisor colgado en la pared
Imagen de salón abierto rural grande con paredes beige, suelo de madera en tonos medios, chimenea de esquina, marco de chimenea de piedra y televisor colgado en la pared
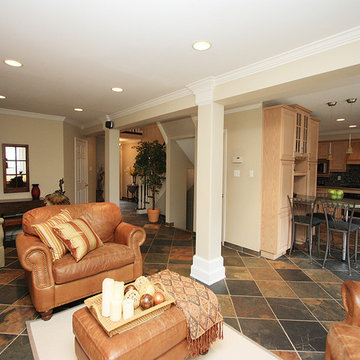
The living room was re-organized & updated with some accessories, art, & a light colour rug, giving it a more up to date & welcoming look...Sheila Singer Design
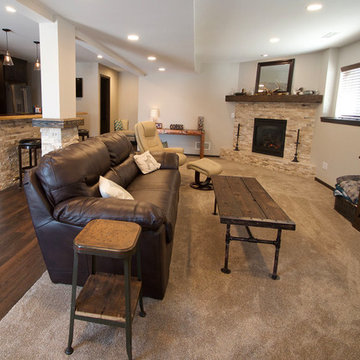
This beautiful lower level entertainment area is complete with a bar and serving area cozy fireplace and an all the comfort of natural beauty. From the barn wood tables to the natural split stone accents, the space if outfitted for a family who likes to enjoy time together.
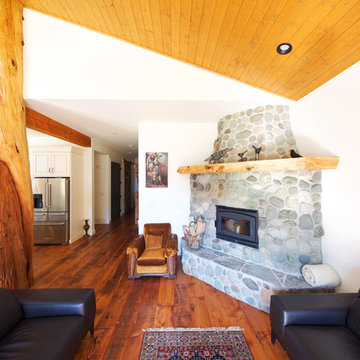
There are many key features in this rustic home but in the living room, the fireplace and custom stone surround take center stage. The live edge wood mantel ties to the T&G ceiling and reclaimed wood flooring. Each stone was carefully picked for size and placement to create a seemingly effortless fireplace surround straight from mother nature.
Photo by: Brice Ferre
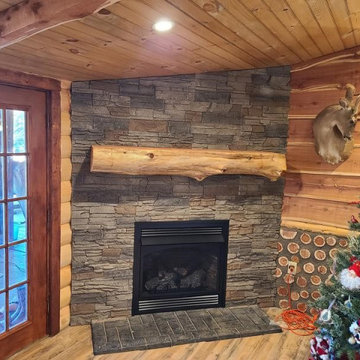
James was looking for design ideas for his rustic fireplace and chose GenStone's Kenai Stacked Stone panels for the project, creating a beautiful mixed medium fireplace for his home.

Entering the chalet, an open concept great room greets you. Kitchen, dining, and vaulted living room with wood ceilings create uplifting space to gather and connect. The living room features a vaulted ceiling, expansive windows, and upper loft with decorative railing panels.
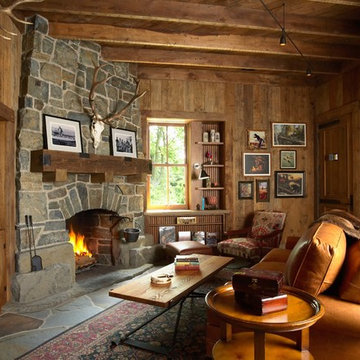
Photo by Susan Gilmore
Imagen de salón rural con chimenea de esquina y marco de chimenea de piedra
Imagen de salón rural con chimenea de esquina y marco de chimenea de piedra
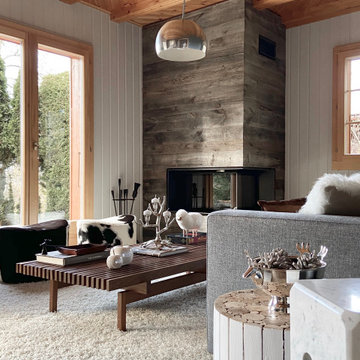
Modelo de salón rural con chimenea de esquina y marco de chimenea de madera
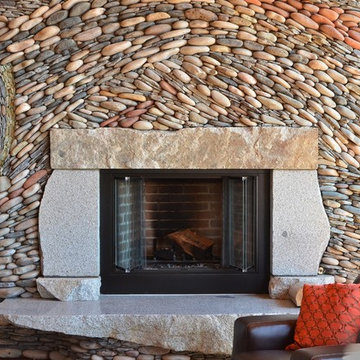
A challenging wood burning fireplace installation in a spectacular mountain top setting.
Modelo de salón rural con chimenea de esquina y marco de chimenea de piedra
Modelo de salón rural con chimenea de esquina y marco de chimenea de piedra
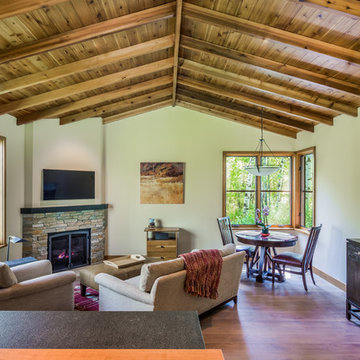
Diseño de sala de estar cerrada rural grande con paredes beige, suelo de madera en tonos medios, chimenea de esquina, marco de chimenea de piedra, televisor colgado en la pared y suelo marrón
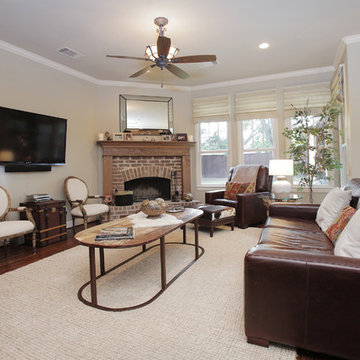
Lindsay von Hagel © 2012 Houzz
Modelo de salón rural con marco de chimenea de ladrillo, chimenea de esquina y alfombra
Modelo de salón rural con marco de chimenea de ladrillo, chimenea de esquina y alfombra
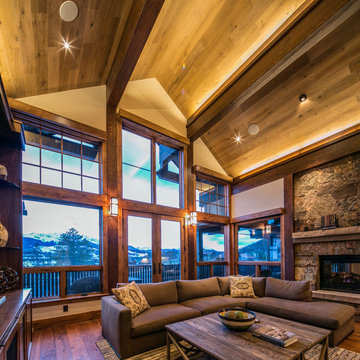
Ejemplo de salón para visitas abierto rural extra grande con paredes blancas, suelo de madera oscura, chimenea de esquina y marco de chimenea de piedra
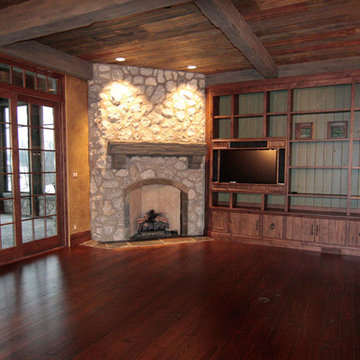
Family room with beautiful reclaimed heart pine flooring and custom built knotty alder cabinetry and trim. Reclaimed barn beams and reclaimed barn lumber panel the ceiling. Additional photos of this project appear on our website.
Architectural drawings by Leedy/Cripe Architects; general contracting by Martin Bros. Contracting, Inc.; home design by Design Group; exterior photos by Dave Hubler Photography.
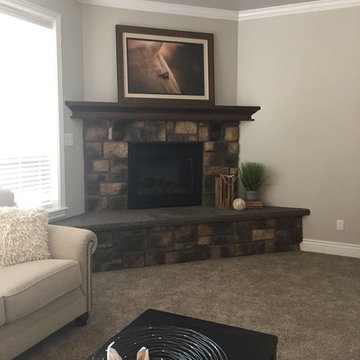
Modelo de salón abierto rural de tamaño medio sin televisor con paredes grises, moqueta, chimenea de esquina, marco de chimenea de piedra y suelo beige
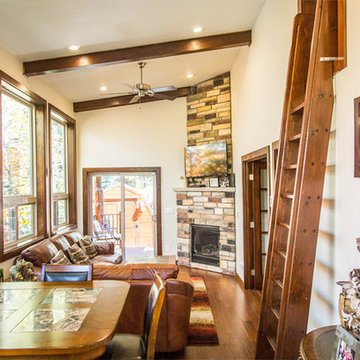
Diseño de galería rural pequeña con suelo de madera en tonos medios, chimenea de esquina, marco de chimenea de piedra y techo estándar
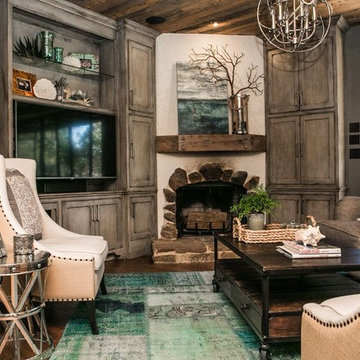
After demolishing an enclosed porch, this cozy room was built in its place on the back of this English Tudor home. Western Windows sliding glass doors have four panels that stack together at the last panel. The family game table doubles as a dining table in football/hockey/baseball seasons. Reclaimed wood boards line the ceiling. A corner fireplace stone fascade, made to match the Tudor front door, and the exposed brick are reminders of the 1927 beginning of this house. Whimsical beach accessories keep the owners dreaming of the ocean from their Dallas home.
Thomas Mosley Photography
850 fotos de zonas de estar rústicas con chimenea de esquina
5





