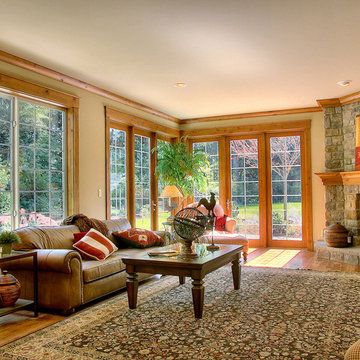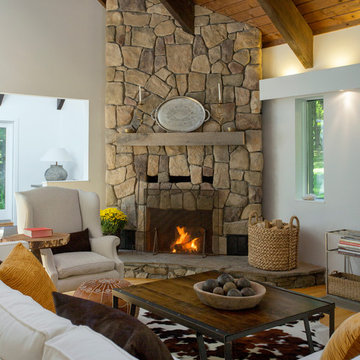850 fotos de zonas de estar rústicas con chimenea de esquina
Filtrar por
Presupuesto
Ordenar por:Popular hoy
61 - 80 de 850 fotos
Artículo 1 de 3
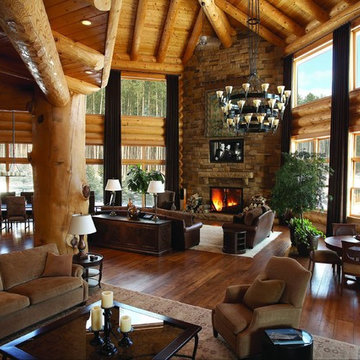
A great room’s warmth defies its impressive scale. Soaring ceilings and expansive views mesh with welcoming seating areas and rich wood tones for the ultimate log home experience combining comfort and luxury
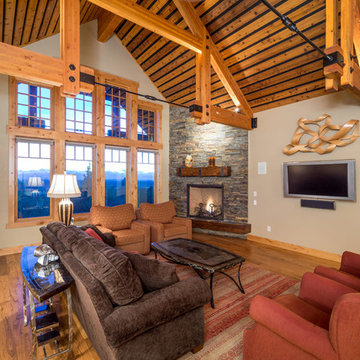
Chandler Photography
Imagen de salón rústico con paredes beige, chimenea de esquina y televisor colgado en la pared
Imagen de salón rústico con paredes beige, chimenea de esquina y televisor colgado en la pared
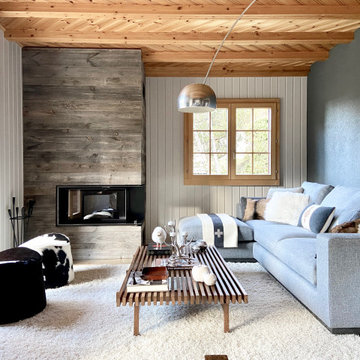
Imagen de salón rural con chimenea de esquina y marco de chimenea de madera
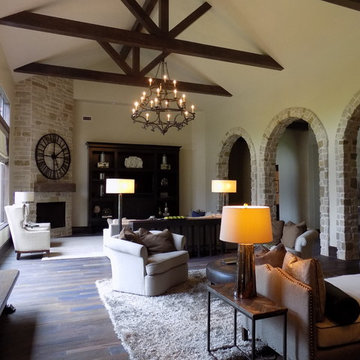
Ejemplo de salón para visitas abierto rural extra grande con paredes beige, suelo de madera oscura, chimenea de esquina, marco de chimenea de piedra y pared multimedia

This rustic-inspired basement includes an entertainment area, two bars, and a gaming area. The renovation created a bathroom and guest room from the original office and exercise room. To create the rustic design the renovation used different naturally textured finishes, such as Coretec hard pine flooring, wood-look porcelain tile, wrapped support beams, walnut cabinetry, natural stone backsplashes, and fireplace surround,
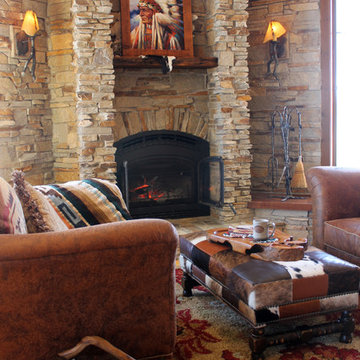
Diseño de salón para visitas abierto rústico grande con paredes beige, suelo de madera clara, chimenea de esquina y marco de chimenea de piedra

Southwest Colorado mountain home. Made of timber, log and stone. Stone fireplace. Rustic rough-hewn wood flooring.
Diseño de sala de estar abierta rústica de tamaño medio con chimenea de esquina, marco de chimenea de piedra, paredes marrones, suelo de madera oscura, televisor colgado en la pared y suelo marrón
Diseño de sala de estar abierta rústica de tamaño medio con chimenea de esquina, marco de chimenea de piedra, paredes marrones, suelo de madera oscura, televisor colgado en la pared y suelo marrón
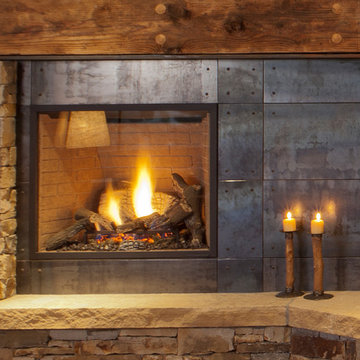
Tim Murphy
Imagen de sala de juegos en casa abierta rústica con chimenea de esquina, marco de chimenea de metal y pared multimedia
Imagen de sala de juegos en casa abierta rústica con chimenea de esquina, marco de chimenea de metal y pared multimedia
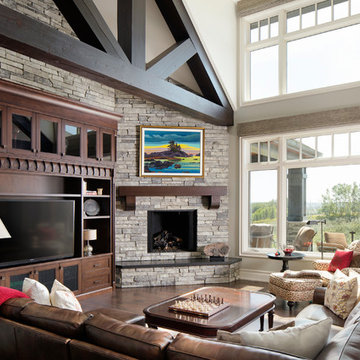
Modelo de salón para visitas abierto rústico de tamaño medio con paredes beige, suelo de madera oscura, chimenea de esquina, marco de chimenea de piedra, pared multimedia y suelo marrón

The rustic ranch styling of this ranch manor house combined with understated luxury offers unparalleled extravagance on this sprawling, working cattle ranch in the interior of British Columbia. An innovative blend of locally sourced rock and timber used in harmony with steep pitched rooflines creates an impressive exterior appeal to this timber frame home. Copper dormers add shine with a finish that extends to rear porch roof cladding. Flagstone pervades the patio decks and retaining walls, surrounding pool and pergola amenities with curved, concrete cap accents.
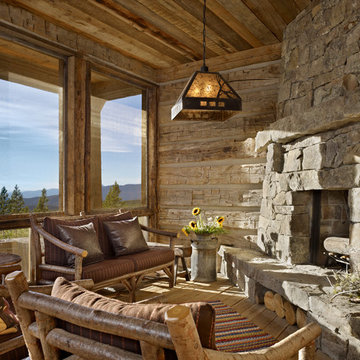
MillerRoodell Architects // Benjamin Benschneider Photography
Diseño de galería rústica de tamaño medio con suelo de madera en tonos medios, marco de chimenea de piedra, techo estándar y chimenea de esquina
Diseño de galería rústica de tamaño medio con suelo de madera en tonos medios, marco de chimenea de piedra, techo estándar y chimenea de esquina
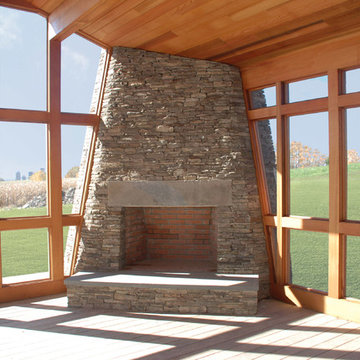
Sloan Architects
Modelo de salón rústico con chimenea de esquina y marco de chimenea de piedra
Modelo de salón rústico con chimenea de esquina y marco de chimenea de piedra
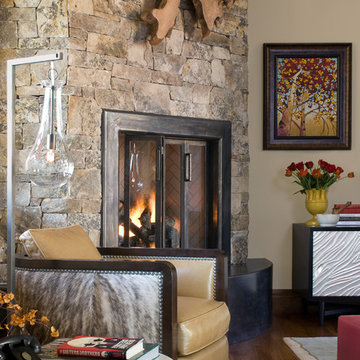
Diseño de salón rústico con chimenea de esquina y marco de chimenea de piedra
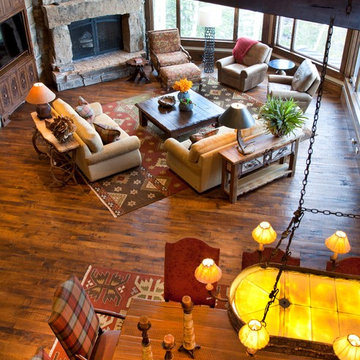
This great room boasts a custom entertainment center that will hide the TV, floor-to-ceiling windows for a beautiful view, and a huge fireplace to gather on cold nights.
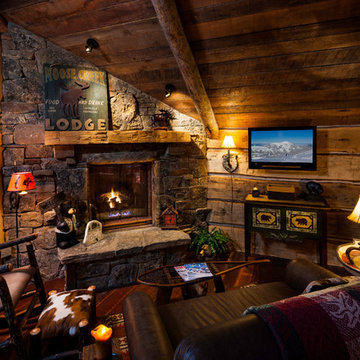
This Faure Halvorsen design features a guest house and a lookout tower above the main home. Built entirely of rustic logs and featuring lots of reclaimed materials, this is the epitome of Big Sky log cabins.
Project Manager: John A. Venner, Superintendent, Project Manager, Owner
Architect: Faure Halvorsen Architects
Photographer: Karl Neumann Photography
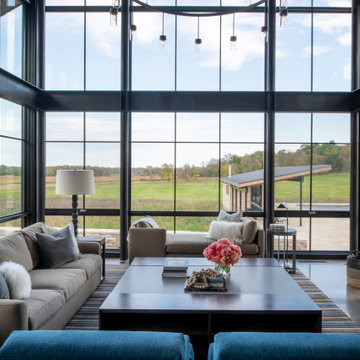
Nestled on 90 acres of peaceful prairie land, this modern rustic home blends indoor and outdoor spaces with natural stone materials and long, beautiful views. Featuring ORIJIN STONE's Westley™ Limestone veneer on both the interior and exterior, as well as our Tupelo™ Limestone interior tile, pool and patio paving.
Architecture: Rehkamp Larson Architects Inc
Builder: Hagstrom Builders
Landscape Architecture: Savanna Designs, Inc
Landscape Install: Landscape Renovations MN
Masonry: Merlin Goble Masonry Inc
Interior Tile Installation: Diamond Edge Tile
Interior Design: Martin Patrick 3
Photography: Scott Amundson Photography
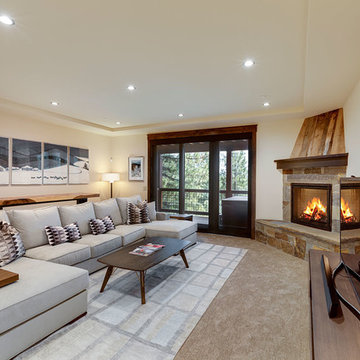
Foto de sala de estar cerrada rústica de tamaño medio con paredes beige, moqueta, chimenea de esquina, marco de chimenea de piedra, televisor independiente y suelo marrón
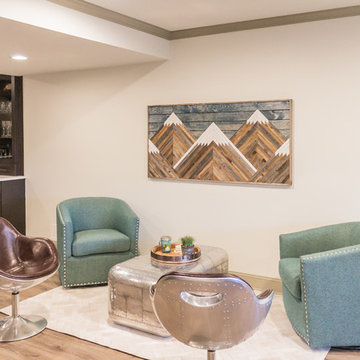
This rustic-inspired basement includes an entertainment area, two bars, and a gaming area. The renovation created a bathroom and guest room from the original office and exercise room. To create the rustic design the renovation used different naturally textured finishes, such as Coretec hard pine flooring, wood-look porcelain tile, wrapped support beams, walnut cabinetry, natural stone backsplashes, and fireplace surround,
850 fotos de zonas de estar rústicas con chimenea de esquina
4






