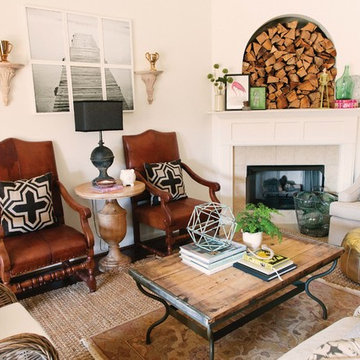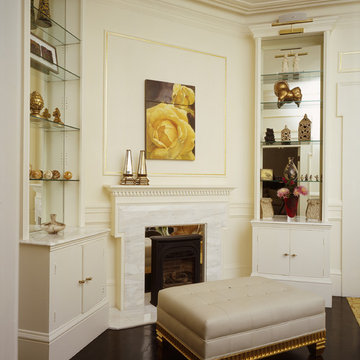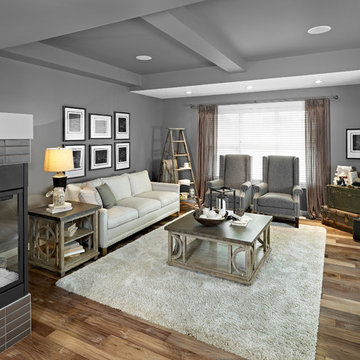603 fotos de zonas de estar eclécticas con chimenea de esquina
Filtrar por
Presupuesto
Ordenar por:Popular hoy
1 - 20 de 603 fotos
Artículo 1 de 3

Santa Fe Renovations - Living Room. Interior renovation modernizes clients' folk-art-inspired furnishings. New: paint finishes, hearth, seating, side tables, custom tv cabinet, contemporary art, antique rugs, window coverings, lighting, ceiling fans.
Contemporary art by Melanie Newcombe: https://melanienewcombe.com
Construction by Casanova Construction, Sapello, NM.
Photo by Abstract Photography, Inc., all rights reserved.
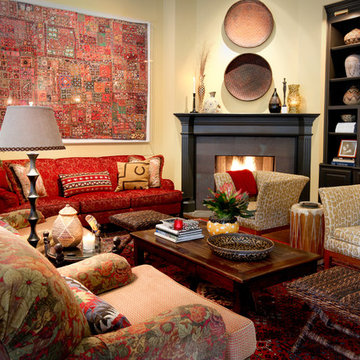
Diseño de sala de estar cerrada bohemia con paredes amarillas, chimenea de esquina y televisor independiente

Ejemplo de salón tipo loft ecléctico pequeño con paredes multicolor, suelo de madera clara, chimenea de esquina, marco de chimenea de yeso y televisor colgado en la pared

Ejemplo de salón para visitas abierto ecléctico de tamaño medio con paredes blancas, suelo de baldosas de cerámica, chimenea de esquina, marco de chimenea de yeso, televisor colgado en la pared y suelo beige
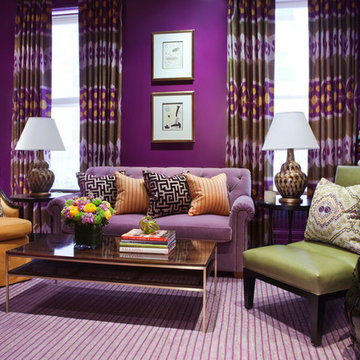
Interior Design by Amanda Nisbet
Photography by Space and Line (Spaceandline.com)
Foto de salón para visitas cerrado ecléctico de tamaño medio con paredes púrpuras, suelo de madera oscura, chimenea de esquina, marco de chimenea de piedra y pared multimedia
Foto de salón para visitas cerrado ecléctico de tamaño medio con paredes púrpuras, suelo de madera oscura, chimenea de esquina, marco de chimenea de piedra y pared multimedia
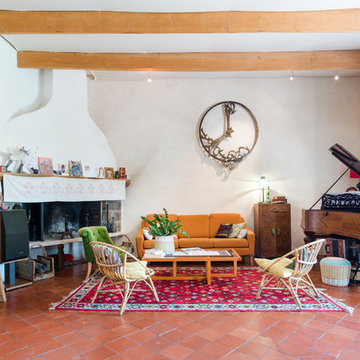
Jours & Nuits © 2018 Houzz
Imagen de salón para visitas ecléctico sin televisor con paredes blancas, suelo de baldosas de terracota, chimenea de esquina y suelo rojo
Imagen de salón para visitas ecléctico sin televisor con paredes blancas, suelo de baldosas de terracota, chimenea de esquina y suelo rojo

This holistic project involved the design of a completely new space layout, as well as searching for perfect materials, furniture, decorations and tableware to match the already existing elements of the house.
The key challenge concerning this project was to improve the layout, which was not functional and proportional.
Balance on the interior between contemporary and retro was the key to achieve the effect of a coherent and welcoming space.
Passionate about vintage, the client possessed a vast selection of old trinkets and furniture.
The main focus of the project was how to include the sideboard,(from the 1850’s) which belonged to the client’s grandmother, and how to place harmoniously within the aerial space. To create this harmony, the tones represented on the sideboard’s vitrine were used as the colour mood for the house.
The sideboard was placed in the central part of the space in order to be visible from the hall, kitchen, dining room and living room.
The kitchen fittings are aligned with the worktop and top part of the chest of drawers.
Green-grey glazing colour is a common element of all of the living spaces.
In the the living room, the stage feeling is given by it’s main actor, the grand piano and the cabinets of curiosities, which were rearranged around it to create that effect.
A neutral background consisting of the combination of soft walls and
minimalist furniture in order to exhibit retro elements of the interior.
Long live the vintage!

The only thing more depressing than a dark basement is a beige on beige basement in the Pacific Northwest. With the global pandemic raging on, my clients were looking to add extra livable space in their home with a home office and workout studio. Our goal was to make this space feel like you're connected to nature and fun social activities that were once a main part of our lives. We used color, naturescapes and soft textures to turn this basement from bland beige to fun, warm and inviting.
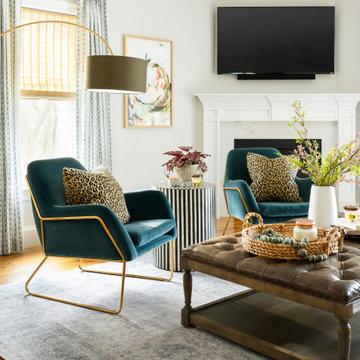
Diseño de sala de estar bohemia grande con marco de chimenea de piedra, chimenea de esquina y televisor en una esquina
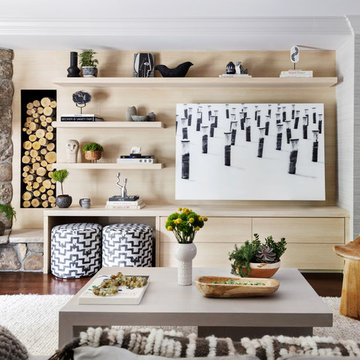
Imagen de biblioteca en casa ecléctica grande con paredes grises, chimenea de esquina, marco de chimenea de piedra, suelo de madera oscura y alfombra
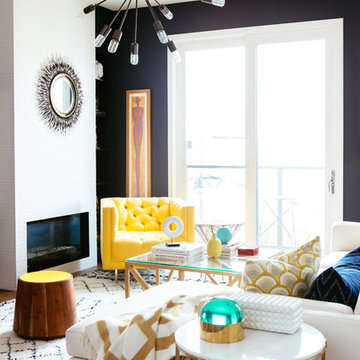
Colin Price Photography
Diseño de salón para visitas abierto bohemio de tamaño medio con paredes azules, suelo de madera en tonos medios, chimenea de esquina, marco de chimenea de baldosas y/o azulejos y televisor colgado en la pared
Diseño de salón para visitas abierto bohemio de tamaño medio con paredes azules, suelo de madera en tonos medios, chimenea de esquina, marco de chimenea de baldosas y/o azulejos y televisor colgado en la pared
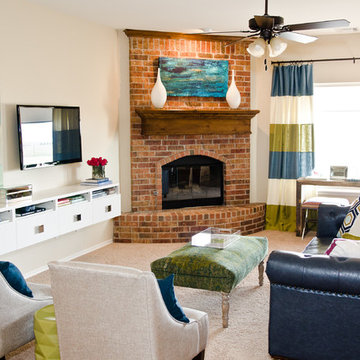
Diseño de salón bohemio con moqueta, chimenea de esquina, paredes beige, marco de chimenea de ladrillo y televisor colgado en la pared
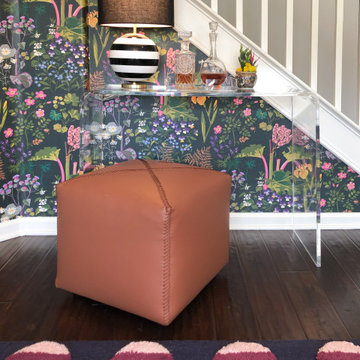
Foto de sala de estar con barra de bar abierta ecléctica con suelo de madera oscura, chimenea de esquina, televisor colgado en la pared y papel pintado
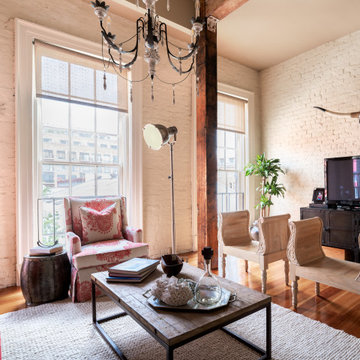
Living room of historic building in New Orleans. Beautiful view overlooking the Warehouse District.
Modelo de salón tipo loft bohemio pequeño con paredes blancas, suelo de madera en tonos medios, chimenea de esquina, marco de chimenea de ladrillo, televisor independiente y suelo marrón
Modelo de salón tipo loft bohemio pequeño con paredes blancas, suelo de madera en tonos medios, chimenea de esquina, marco de chimenea de ladrillo, televisor independiente y suelo marrón
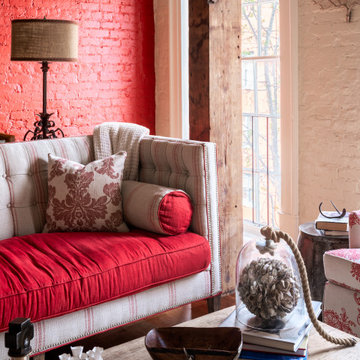
Living room of historic building in New Orleans. Beautiful view overlooking the Warehouse District.
Diseño de salón tipo loft ecléctico pequeño con paredes blancas, suelo de madera en tonos medios, chimenea de esquina, marco de chimenea de ladrillo, televisor independiente y suelo marrón
Diseño de salón tipo loft ecléctico pequeño con paredes blancas, suelo de madera en tonos medios, chimenea de esquina, marco de chimenea de ladrillo, televisor independiente y suelo marrón
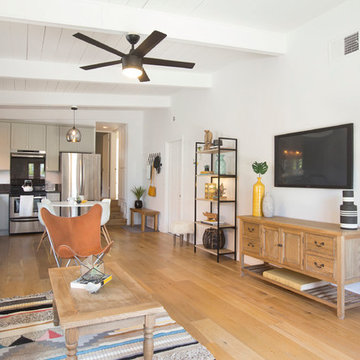
Boho chic style
Diseño de salón abierto bohemio de tamaño medio con paredes blancas, suelo de madera clara, chimenea de esquina y televisor colgado en la pared
Diseño de salón abierto bohemio de tamaño medio con paredes blancas, suelo de madera clara, chimenea de esquina y televisor colgado en la pared
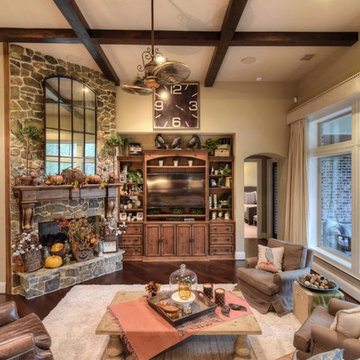
Frederick Warren
Foto de salón abierto bohemio de tamaño medio con paredes beige, suelo de madera oscura, chimenea de esquina, marco de chimenea de piedra y pared multimedia
Foto de salón abierto bohemio de tamaño medio con paredes beige, suelo de madera oscura, chimenea de esquina, marco de chimenea de piedra y pared multimedia
603 fotos de zonas de estar eclécticas con chimenea de esquina
1






