3.335 fotos de zonas de estar clásicas renovadas con chimenea de esquina
Filtrar por
Presupuesto
Ordenar por:Popular hoy
1 - 20 de 3335 fotos
Artículo 1 de 3

Residential Interior Decoration of a Bush surrounded Beach house by Camilla Molders Design
Architecture by Millar Roberston Architects
Photography by Derek Swalwell

Modelo de salón clásico renovado con suelo de madera clara, chimenea de esquina y marco de chimenea de baldosas y/o azulejos
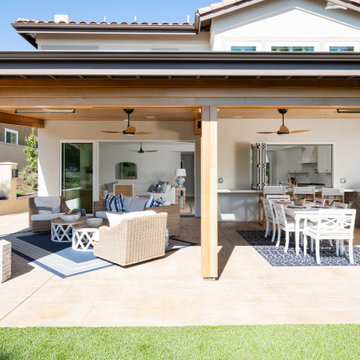
Stamped concrete decorative stones in limestone, marble and granite
Imagen de galería clásica renovada con suelo de cemento, chimenea de esquina, marco de chimenea de ladrillo, techo con claraboya y suelo beige
Imagen de galería clásica renovada con suelo de cemento, chimenea de esquina, marco de chimenea de ladrillo, techo con claraboya y suelo beige
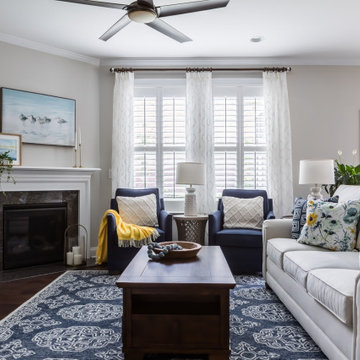
A bright living room in white and navy with a splash of yellow
Foto de salón abierto clásico renovado de tamaño medio con paredes grises, suelo de madera oscura, chimenea de esquina, televisor independiente, marco de chimenea de baldosas y/o azulejos y suelo marrón
Foto de salón abierto clásico renovado de tamaño medio con paredes grises, suelo de madera oscura, chimenea de esquina, televisor independiente, marco de chimenea de baldosas y/o azulejos y suelo marrón
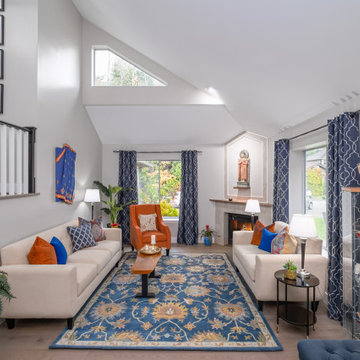
Diseño de salón para visitas abierto y abovedado clásico renovado sin televisor con paredes blancas, suelo de madera en tonos medios, chimenea de esquina, marco de chimenea de baldosas y/o azulejos y suelo marrón
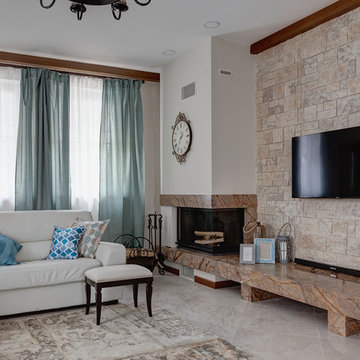
В дизайн-проекте загородного дома для небольшой семьи необходимо было воплотить несколько основных пожеланий: сохранение максимально открытого пространства для общения, света и свободы загородной жизни, оформить дом в современном спокойном стиле, принимая во внимание экономическую составляющую декора. Общая стилистика интерьера в серо-бежевой гамме и приглушенных тонах разбавлена более яркими текстильными акцентами лазурного оттенка. Дизайн очень демократичен, без лишних деталей и украшений. Все достаточно просто и функционально: чистая и природная цветовая гамма, благородные декоративные элементы и классические материалы в этом дизайне останутся актуальны с течением времени и придутся по вкусу всем членам семьи.

Beautiful, large basement finish with many custom finishes for this family to enjoy!
Modelo de sótano con puerta tradicional renovado grande con paredes grises, suelo vinílico, marco de chimenea de piedra, suelo gris y chimenea de esquina
Modelo de sótano con puerta tradicional renovado grande con paredes grises, suelo vinílico, marco de chimenea de piedra, suelo gris y chimenea de esquina
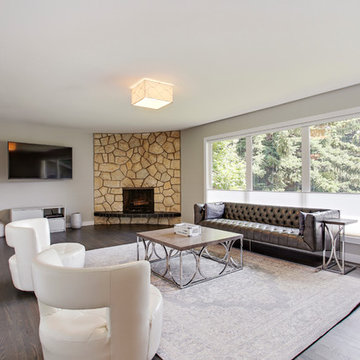
This was a main floor level renovation where we removed the entire main floor and two walls. We then installed a custom kitchen and dining room cabinets, laundry room & powder room cabinets, along with rich hardwood flooring.
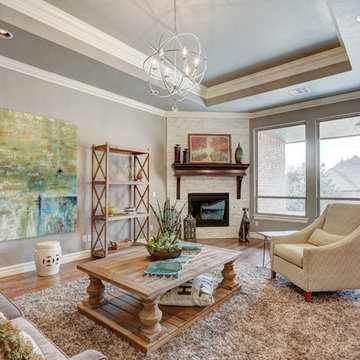
Caleb Collins
Foto de salón abierto tradicional renovado de tamaño medio con paredes grises, suelo de madera en tonos medios, chimenea de esquina y marco de chimenea de piedra
Foto de salón abierto tradicional renovado de tamaño medio con paredes grises, suelo de madera en tonos medios, chimenea de esquina y marco de chimenea de piedra
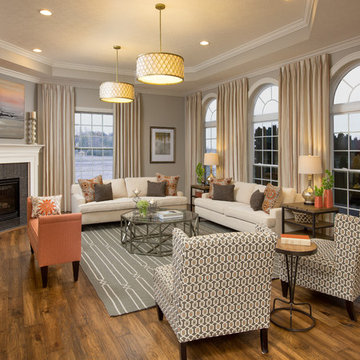
Great Room
Modelo de salón tradicional renovado grande con paredes grises, suelo de madera en tonos medios, chimenea de esquina, marco de chimenea de baldosas y/o azulejos y televisor colgado en la pared
Modelo de salón tradicional renovado grande con paredes grises, suelo de madera en tonos medios, chimenea de esquina, marco de chimenea de baldosas y/o azulejos y televisor colgado en la pared
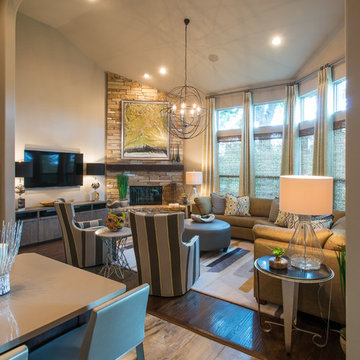
Ejemplo de salón abierto clásico renovado de tamaño medio con paredes grises, suelo de baldosas de cerámica, chimenea de esquina, marco de chimenea de piedra y televisor colgado en la pared

Diseño de salón para visitas abierto tradicional renovado de tamaño medio con paredes blancas, suelo de madera clara, chimenea de esquina, marco de chimenea de baldosas y/o azulejos y alfombra
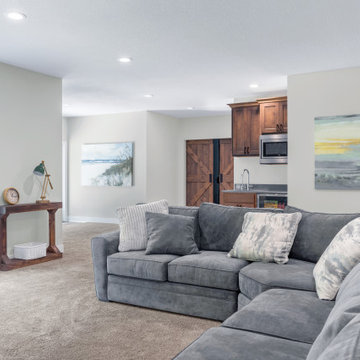
This project in Bayport, Minnesota was a finished basement to include a wet bar, steam shower, home gym and home theater. The cozy room was completed with a stone fireplace.
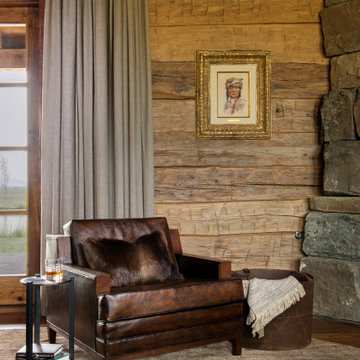
Diseño de salón abierto clásico renovado de tamaño medio con paredes marrones, chimenea de esquina, marco de chimenea de piedra, televisor retractable, suelo beige, vigas vistas y madera
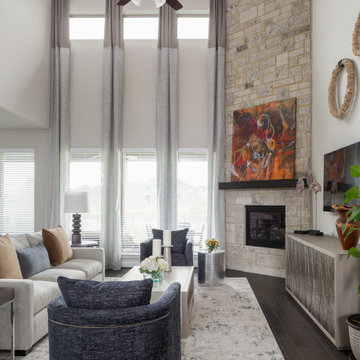
Diseño de salón abierto clásico renovado con suelo de madera oscura, marco de chimenea de piedra, suelo marrón, chimenea de esquina y televisor colgado en la pared

Family Room with reclaimed wood beams for shelving and fireplace mantel. Performance fabrics used on all the furniture allow for a very durable and kid friendly environment.
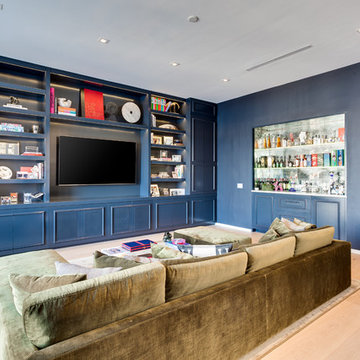
Diseño de sala de estar con barra de bar tradicional renovada de tamaño medio con paredes azules, suelo de madera clara, suelo beige, chimenea de esquina y pared multimedia

The 4237™ gas fireplace by FireplaceX® is an extra-large clean face heater-rated gas fireplace that pushes the limits of fire and delivers in all areas of performance, design and functionality.
Perfect for large gathering places, from great rooms to grand entryways, the 4237 gas fireplace is a true showstopper that will make a commanding statement and become the best view in any home. The huge 1,554 square inch viewing area and fire display extend right down to the floor, creating a timeless look that resembles a real masonry fireplace. The 4237’s incredibly detailed, massive 10-piece log set and standard interior accent lighting showcase a big, bold fire that is second to none.
With a 3,000 square foot heating capacity and standard twin 130 CFM fans, this gas fireplace delivers the heat; however, you have the ability to control the heat output to a comfortable setting for you with the GreenSmart™ remote control.
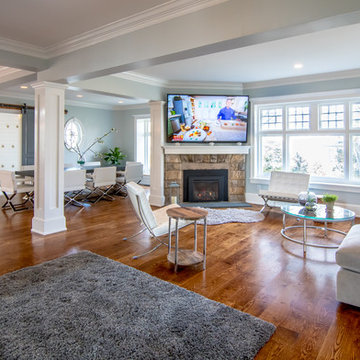
Photos by Hali MacLaren
RUDLOFF Custom Builders, is a residential construction company that connects with clients early in the design phase to ensure every detail of your project is captured just as you imagined. RUDLOFF Custom Builders will create the project of your dreams that is executed by on-site project managers and skilled craftsman, while creating lifetime client relationships that are build on trust and integrity.
We are a full service, certified remodeling company that covers all of the Philadelphia suburban area including West Chester, Gladwynne, Malvern, Wayne, Haverford and more.
As a 6 time Best of Houzz winner, we look forward to working with you n your next project.
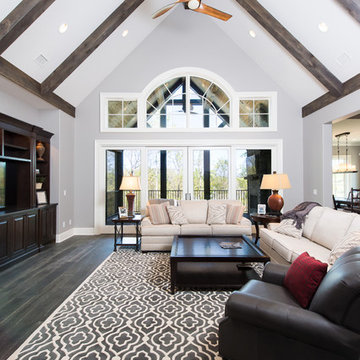
The great room features a view to the lake. The beamed ceiling and stone fireplace pair with a fresh color scheme for a new take on rustic living.
Diseño de sala de estar abierta tradicional renovada grande con paredes grises, suelo de madera oscura, chimenea de esquina, marco de chimenea de piedra, pared multimedia y alfombra
Diseño de sala de estar abierta tradicional renovada grande con paredes grises, suelo de madera oscura, chimenea de esquina, marco de chimenea de piedra, pared multimedia y alfombra
3.335 fotos de zonas de estar clásicas renovadas con chimenea de esquina
1





