1.867 fotos de zonas de estar retro con suelo beige
Filtrar por
Presupuesto
Ordenar por:Popular hoy
61 - 80 de 1867 fotos
Artículo 1 de 3
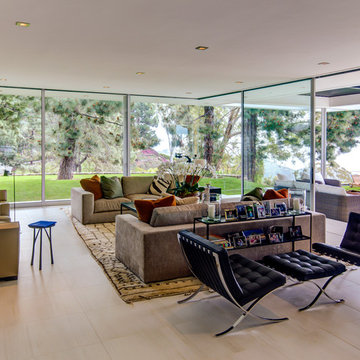
Crafted by designer Wayne Chevalier of Studio Bracket, this beautiful home was built for a longtime car enthusiast and his wife with entertaining in mind. Thanks to Series 600 Multi-Slide and Sliding Glass Doors located in almost every room of this house, the homeowners are able to extend their living spaces to the beautiful koi pond, backyard or swimming pool with ease. Inspired by Mid-Century Modern architecture, the doors and Series 600 Window Walls create an open, light-filled structure that feels luxurious yet comfortable.

vaulted ceilings create a sense of volume while providing views and outdoor access at the open family living area
Imagen de sala de estar abierta y abovedada retro de tamaño medio con paredes blancas, suelo de madera en tonos medios, todas las chimeneas, marco de chimenea de ladrillo, televisor colgado en la pared, suelo beige y ladrillo
Imagen de sala de estar abierta y abovedada retro de tamaño medio con paredes blancas, suelo de madera en tonos medios, todas las chimeneas, marco de chimenea de ladrillo, televisor colgado en la pared, suelo beige y ladrillo
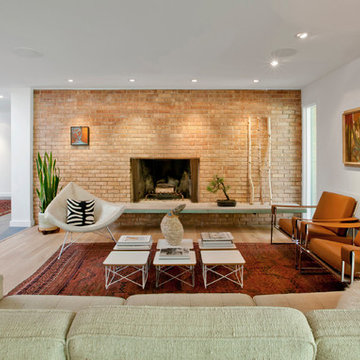
Living space includes original 1960 fireplace with raised concrete hearth shelf and classic furniture pieces - Architecture: HAUS | Architecture For Modern Lifestyles - Interior Architecture: HAUS with Design Studio Vriesman, General Contractor: Wrightworks, Landscape Architecture: A2 Design, Photography: HAUS
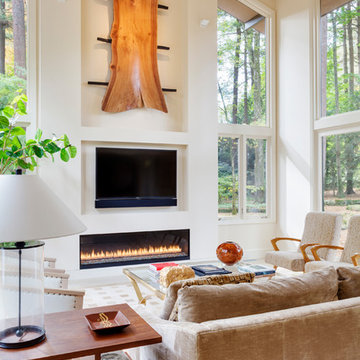
View of double height Living Room
Imagen de salón para visitas abierto vintage de tamaño medio con suelo de madera clara, chimenea lineal, marco de chimenea de yeso, pared multimedia, suelo beige y paredes beige
Imagen de salón para visitas abierto vintage de tamaño medio con suelo de madera clara, chimenea lineal, marco de chimenea de yeso, pared multimedia, suelo beige y paredes beige
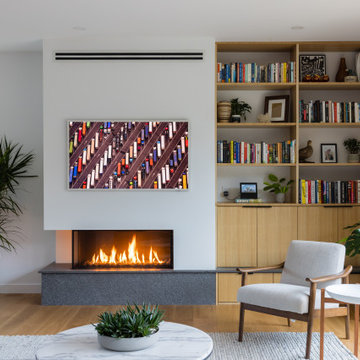
Modelo de salón abierto vintage de tamaño medio con paredes blancas, suelo de madera clara, chimenea lineal, marco de chimenea de yeso, televisor colgado en la pared y suelo beige

Living: pavimento originale in quadrotti di rovere massello; arredo vintage unito ad arredi disegnati su misura (panca e mobile bar) Tavolo in vetro con gambe anni 50; sedie da regista; divano anni 50 con nuovo tessuto blu/verde in armonia con il colore blu/verde delle pareti. Poltroncine anni 50 danesi; camino originale. Lampada tavolo originale Albini.

This is a basement renovation transforms the space into a Library for a client's personal book collection . Space includes all LED lighting , cork floorings , Reading area (pictured) and fireplace nook .
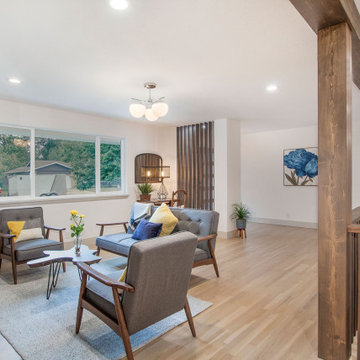
Foto de salón abierto retro de tamaño medio sin televisor con paredes blancas, suelo de madera clara, todas las chimeneas, marco de chimenea de yeso y suelo beige
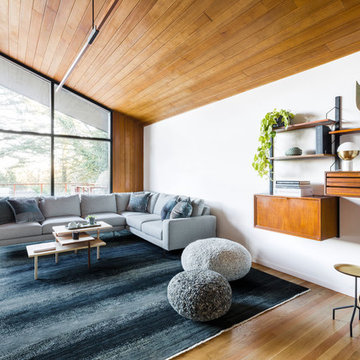
The architecture of this mid-century ranch in Portland’s West Hills oozes modernism’s core values. We wanted to focus on areas of the home that didn’t maximize the architectural beauty. The Client—a family of three, with Lucy the Great Dane, wanted to improve what was existing and update the kitchen and Jack and Jill Bathrooms, add some cool storage solutions and generally revamp the house.
We totally reimagined the entry to provide a “wow” moment for all to enjoy whilst entering the property. A giant pivot door was used to replace the dated solid wood door and side light.
We designed and built new open cabinetry in the kitchen allowing for more light in what was a dark spot. The kitchen got a makeover by reconfiguring the key elements and new concrete flooring, new stove, hood, bar, counter top, and a new lighting plan.
Our work on the Humphrey House was featured in Dwell Magazine.
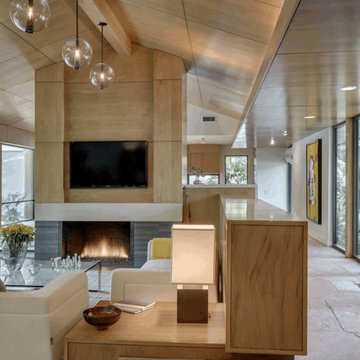
Charles Davis Smith, AIA
Diseño de salón para visitas abierto retro de tamaño medio con suelo de madera clara, todas las chimeneas, marco de chimenea de baldosas y/o azulejos, televisor colgado en la pared, paredes blancas y suelo beige
Diseño de salón para visitas abierto retro de tamaño medio con suelo de madera clara, todas las chimeneas, marco de chimenea de baldosas y/o azulejos, televisor colgado en la pared, paredes blancas y suelo beige

This living room has so many eye catching elements, from the linear fireplace with the stacked stone surround and wood slat accent to the lighted floating shelves to the wood ceiling.

Ejemplo de salón abierto retro pequeño con suelo de cemento, chimenea de doble cara, marco de chimenea de hormigón, suelo beige y madera

Diseño de salón para visitas abierto y abovedado retro sin televisor con paredes blancas, suelo de madera en tonos medios, todas las chimeneas, marco de chimenea de baldosas y/o azulejos, suelo beige y madera

Modelo de salón retro sin televisor con paredes multicolor, suelo de corcho, todas las chimeneas, marco de chimenea de ladrillo, suelo beige y madera

A great room with clerestory windows and a unique loft area is perfect for both relaxing and working/studying from home. Design and construction by Meadowlark Design + Build in Ann Arbor, Michigan. Professional photography by Sean Carter.

This rare 1950’s glass-fronted townhouse on Manhattan’s Upper East Side underwent a modern renovation to create plentiful space for a family. An additional floor was added to the two-story building, extending the façade vertically while respecting the vocabulary of the original structure. A large, open living area on the first floor leads through to a kitchen overlooking the rear garden. Cantilevered stairs lead to the master bedroom and two children’s rooms on the second floor and continue to a media room and offices above. A large skylight floods the atrium with daylight, illuminating the main level through translucent glass-block floors.

This blank-slate ranch house gets a lively, era-appropriate update for short term rental. Vintage albums, an original mid--century coffee table and a retro lamp pair with modern reproductions to create modern, livable, pet-friendly space.
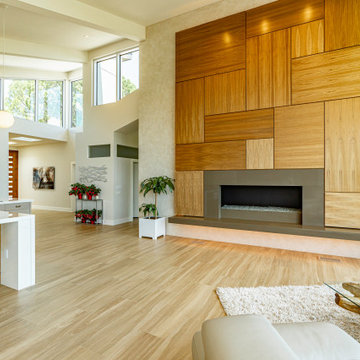
Builder: Oliver Custom Homes
Architect: Barley|Pfeiffer
Interior Designer: Panache Interiors
Photographer: Mark Adams Media
Diseño de salón abierto retro grande con paredes blancas, suelo de madera clara, chimenea lineal, marco de chimenea de madera y suelo beige
Diseño de salón abierto retro grande con paredes blancas, suelo de madera clara, chimenea lineal, marco de chimenea de madera y suelo beige
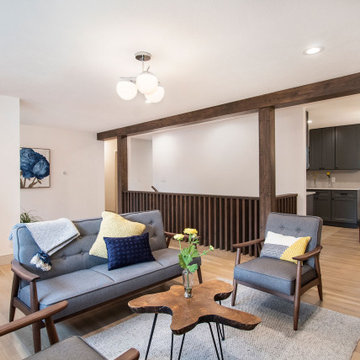
Ejemplo de salón abierto retro de tamaño medio sin televisor con paredes blancas, suelo de madera clara, todas las chimeneas, marco de chimenea de yeso y suelo beige
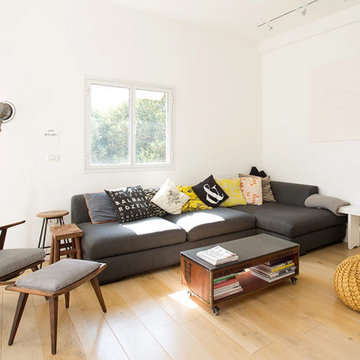
Ejemplo de salón para visitas cerrado vintage de tamaño medio sin chimenea con paredes blancas, suelo de madera clara y suelo beige
1.867 fotos de zonas de estar retro con suelo beige
4





