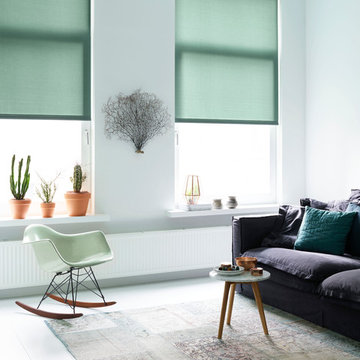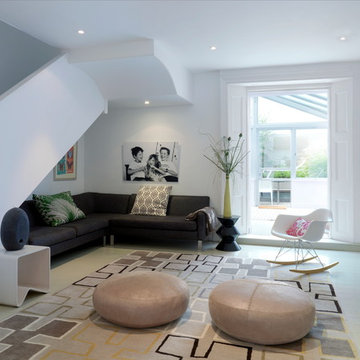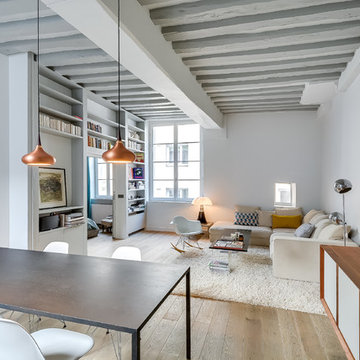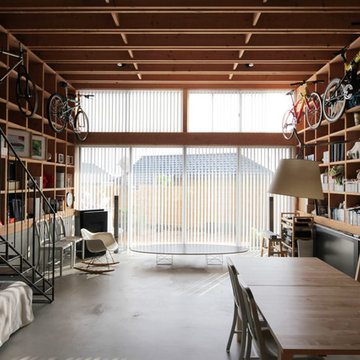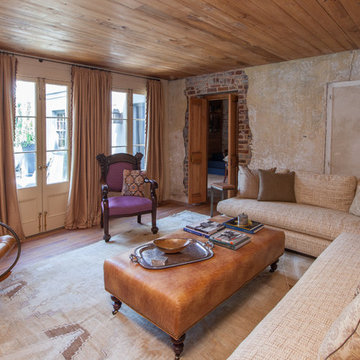1.752 fotos de zonas de estar
Filtrar por
Presupuesto
Ordenar por:Popular hoy
141 - 160 de 1752 fotos
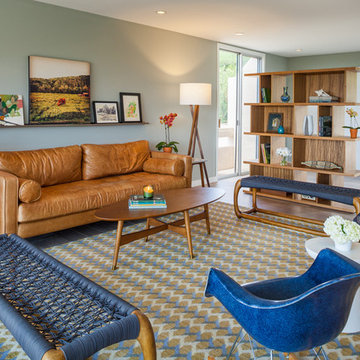
Photo: James Stewart
Imagen de salón abierto retro de tamaño medio sin televisor con suelo de baldosas de porcelana, paredes verdes y alfombra
Imagen de salón abierto retro de tamaño medio sin televisor con suelo de baldosas de porcelana, paredes verdes y alfombra
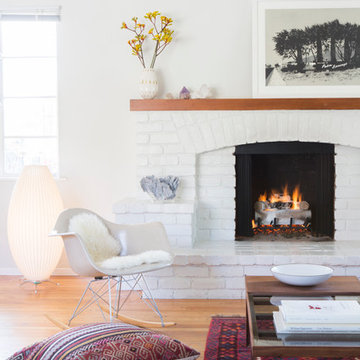
Diana Koenigsberg
Diseño de salón nórdico con paredes blancas, suelo de madera clara y todas las chimeneas
Diseño de salón nórdico con paredes blancas, suelo de madera clara y todas las chimeneas
Encuentra al profesional adecuado para tu proyecto
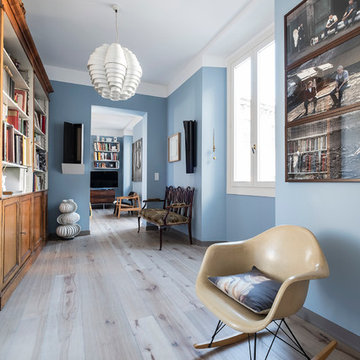
Ezio Manciucca foto
Imagen de biblioteca en casa tipo loft nórdica grande con paredes azules, suelo de madera clara, televisor independiente y suelo beige
Imagen de biblioteca en casa tipo loft nórdica grande con paredes azules, suelo de madera clara, televisor independiente y suelo beige
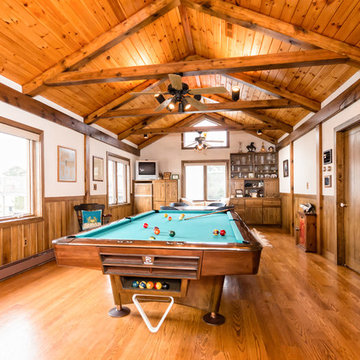
SMB Real Estate Photography
Path Snyder, Photograper
Ejemplo de sala de estar rústica con paredes beige y suelo de madera en tonos medios
Ejemplo de sala de estar rústica con paredes beige y suelo de madera en tonos medios

Aménagement d'une bibliothèque sur mesure dans la pièce principale.
photo@Karine Perez
http://www.karineperez.com
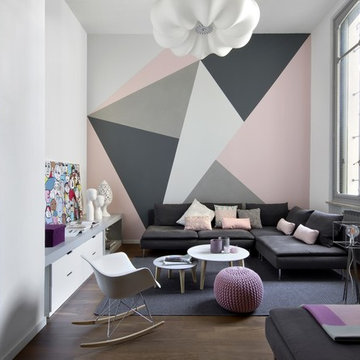
Fotografia: Barbara Corsico
Foto de salón para visitas tipo loft actual de tamaño medio sin chimenea con suelo marrón, paredes multicolor y suelo de madera oscura
Foto de salón para visitas tipo loft actual de tamaño medio sin chimenea con suelo marrón, paredes multicolor y suelo de madera oscura
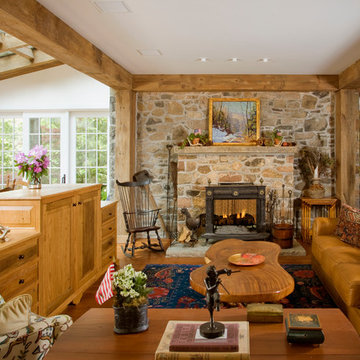
Imagen de sala de estar tradicional sin televisor con paredes blancas, suelo de madera en tonos medios, todas las chimeneas y marco de chimenea de piedra
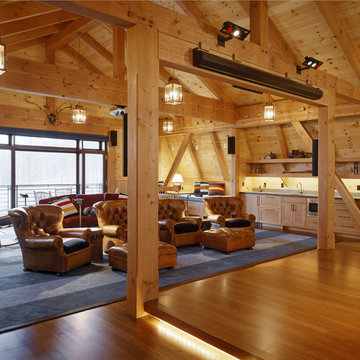
A large multi-zoned family entertaining space in this barn project consists of a gallery, large family home theater, built-in day beds, kitchenette and a full bathroom with shower.
Photograph by Sam Gray. General Contractor: Housewright Construction. To learn more about this exciting multi-use estate barn in Vermont, visit our firm website.
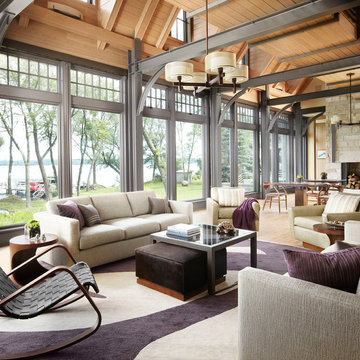
Morgante Wilson Architects upholstered the Jonathan Adler sofas in a Kravet fabric. The custom Atelier Lapchi rug is a blend of wool and silk which provides warmth underfoot. Swivel chairs allow for and easy view outside.
Werner Straube Photography
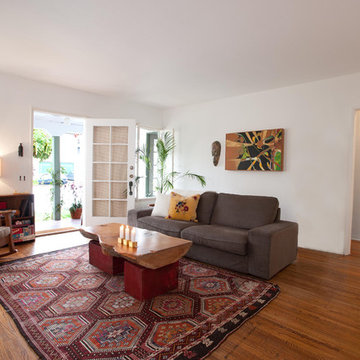
This historic Ole Hansen house needed a full renovation and although the clients are on a budget, some paint and new furniture did wonders. We’ve turned this Spanish Mediterranean house into a bright livable space with new lighting, furniture and paint. A painted grey fireplace help anchor the living room that hosts a deep grey sofa, tree truck coffee table, and turkish rug.
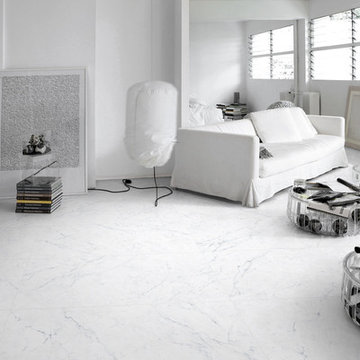
Carrara Vintage
A beautiful Carrara - look porcelain tile collection.
Honed finish provides a very realistic natural stone effect.
Foto de salón abierto actual grande sin chimenea y televisor con suelo de baldosas de porcelana, paredes blancas y suelo blanco
Foto de salón abierto actual grande sin chimenea y televisor con suelo de baldosas de porcelana, paredes blancas y suelo blanco
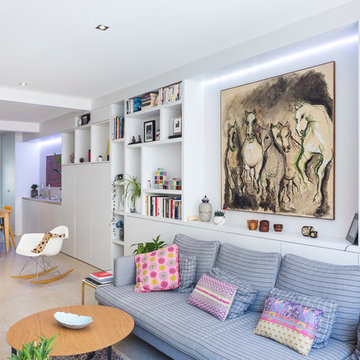
Sergio Grazia - Photographe
Imagen de biblioteca en casa abierta actual de tamaño medio sin chimenea y televisor con paredes blancas y suelo de baldosas de cerámica
Imagen de biblioteca en casa abierta actual de tamaño medio sin chimenea y televisor con paredes blancas y suelo de baldosas de cerámica
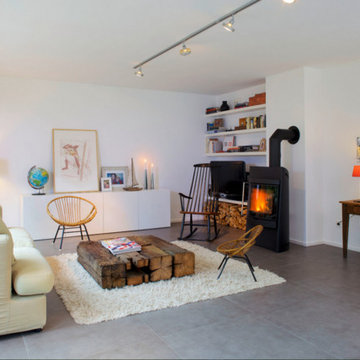
Modelo de biblioteca en casa cerrada minimalista de tamaño medio con paredes blancas, suelo de cemento, marco de chimenea de metal, televisor independiente y estufa de leña
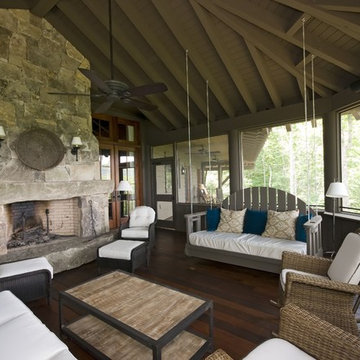
Imagen de galería tradicional con suelo de madera oscura, techo estándar y suelo marrón
1.752 fotos de zonas de estar
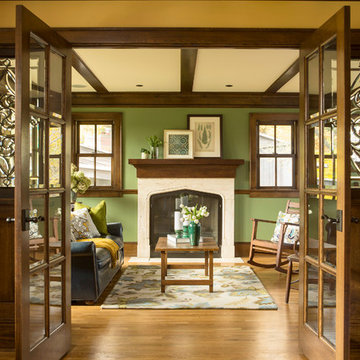
Traditional design blends well with 21st century accessibility standards. Designed by architect Jeremiah Battles of Acacia Architects and built by Ben Quie & Sons, this beautiful new home features details found a century ago, combined with a creative use of space and technology to meet the owner’s mobility needs. Even the elevator is detailed with quarter-sawn oak paneling. Feeling as though it has been here for generations, this home combines architectural salvage with creative design. The owner brought in vintage lighting fixtures, a Tudor fireplace surround, and beveled glass for windows and doors. The kitchen pendants and sconces were custom made to match a 1912 Sheffield fixture she had found. Quarter-sawn oak in the living room, dining room, and kitchen, and flat-sawn oak in the pantry, den, and powder room accent the traditional feel of this brand-new home.
Design by Acacia Architects/Jeremiah Battles
Construction by Ben Quie and Sons
Photography by: Troy Thies
8






