373 fotos de zonas de estar con paredes blancas
Filtrar por
Presupuesto
Ordenar por:Popular hoy
1 - 20 de 373 fotos
Artículo 1 de 4

Horwitz Residence designed by Minarc
*The house is oriented so that all of the rooms can enjoy the outdoor living area which includes Pool, outdoor dinning / bbq and play court.
• The flooring used in this residence is by DuChateau Floors - Terra Collection in Zimbabwe. The modern dark colors of the collection match both contemporary & traditional interior design
• It’s orientation is thought out to maximize passive solar design and natural ventilations, with solar chimney escaping hot air during summer and heating cold air during winter eliminated the need for mechanical air handling.
• Simple Eco-conscious design that is focused on functionality and creating a healthy breathing family environment.
• The design elements are oriented to take optimum advantage of natural light and cross ventilation.
• Maximum use of natural light to cut down electrical cost.
• Interior/exterior courtyards allows for natural ventilation as do the master sliding window and living room sliders.
• Conscious effort in using only materials in their most organic form.
• Solar thermal radiant floor heating through-out the house
• Heated patio and fireplace for outdoor dining maximizes indoor/outdoor living. The entry living room has glass to both sides to further connect the indoors and outdoors.
• Floor and ceiling materials connected in an unobtrusive and whimsical manner to increase floor plan flow and space.
• Magnetic chalkboard sliders in the play area and paperboard sliders in the kids' rooms transform the house itself into a medium for children's artistic expression.
• Material contrasts (stone, steal, wood etc.) makes this modern home warm and family
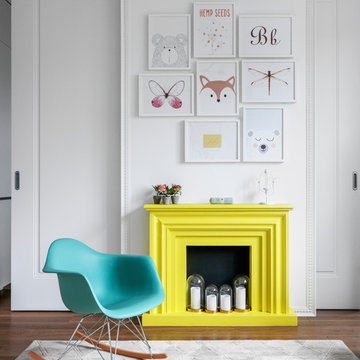
Modelo de salón contemporáneo con paredes blancas, suelo de madera en tonos medios y suelo marrón
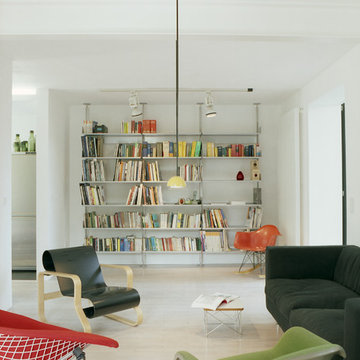
Fotos: Lioba Schneider Architekturfotografie
I Architekt: falke architekten köln
Ejemplo de biblioteca en casa actual de tamaño medio sin chimenea y televisor con paredes blancas y suelo de madera clara
Ejemplo de biblioteca en casa actual de tamaño medio sin chimenea y televisor con paredes blancas y suelo de madera clara

The Kiguchi family moved into their Austin, Texas home in 1994. Built in the 1980’s as part of a neighborhood development, they happily raised their family here but longed for something more contemporary. Once they became empty nesters, they decided it was time for a major remodel. After spending many years visiting Austin AIA Home Tours that highlight contemporary residential architecture, they had a lot of ideas and in 2013 were ready to interview architects and get their renovation underway.
The project turned into a major remodel due to an unstable foundation. Architects Ben Arbib and Ed Hughey, of Arbib Hughey Design were hired to solve the structural issue and look for inspiration in the bones of the house, which sat on top of a hillside and was surrounded by great views.
Unfortunately, with the old floor plan, the beautiful views were hidden by small windows that were poorly placed. In order to bring more natural light into the house the window sizes and configurations had to be addressed, all while keeping in mind the homeowners desire for a modern look and feel.
To achieve a more contemporary and sophisticated front of house, a new entry was designed that included removing a two-story bay window and porch. The entrance of the home also became more integrated with the landscape creating a template for new foliage to be planted. Older exterior materials were updated to incorporate a more muted palette of colors with a metal roof, dark grey siding in the back and white stucco in the front. Deep eaves were added over many of the new large windows for clean lines and sun protection.
“Inside it was about opening up the floor plan, expanding the views throughout the house, and updating the material palette to get a modern look that was also warm and inviting,” said Ben from Arbib Hughey Design. “Prior to the remodel, the house had the typical separation of rooms. We removed the walls between them and changed all of the windows to Milgard Thermally Improved Aluminum to connect the inside with the outside. No matter where you are you get nice views and natural light.”
The architects wanted to create some drama, which they accomplished with the window placement and opening up the interior floor plan to an open concept approach. Cabinetry was used to help delineate intimate spaces. To add warmth to an all-white living room, white-washed oak wood floors were installed and pine planks were used around the fireplace. The large windows served as artwork bringing the color of nature into the space.
An octagon shaped, elevated dining room, (named “the turret”), had a big impact on the design of the house. They architects rounded the corners and added larger window openings overlooking a new sunken garden. The great room was also softened by rounding out the corners and that circular theme continued throughout the house, being picked up in skylight wells and kitchen cabinetry. A staircase leading to a catwalk was added and the result was a two-story window wall that flooded the home with natural light.
When asked why Milgard® Thermally Improved Aluminum windows were selected, the architectural team listed many reasons:
1) Aesthetics: “We liked the slim profiles and narrow sightlines. The window frames never get in the way of the view and that was important to us. They also have a very contemporary look that went well with our design.”
2) Options: “We liked that we could get large sliding doors that matched the windows, giving us a very cohesive look and feel throughout the project.”
3) Cost Effective: “Milgard windows are affordable. You get a good product at a good price.”
4) Custom Sizes: “Milgard windows are customizable, which allowed us to get the right window for each location.”
Ready to take on your own traditional to modern home remodeling project? Arbib Hughey Design advises, “Work with a good architect. That means picking a team that is creative, communicative, listens well and is responsive. We think it’s important for an architect to listen to their clients and give them something they want, not something the architect thinks they should have. At the same time you want an architect who is willing and able to think outside the box and offer up design options that you may not have considered. Design is about a lot of back and forth, trying out ideas, getting feedback and trying again.”
The home was completely transformed into a unique, contemporary house perfectly integrated with its site. Internally the home has a natural flow for the occupants and externally it is integrated with the surroundings taking advantage of great natural light. As a side note, it was highly praised as part of the Austin AIA homes tour.
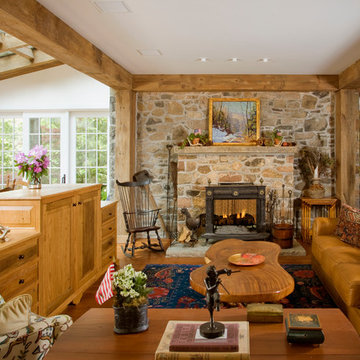
Imagen de sala de estar tradicional sin televisor con paredes blancas, suelo de madera en tonos medios, todas las chimeneas y marco de chimenea de piedra
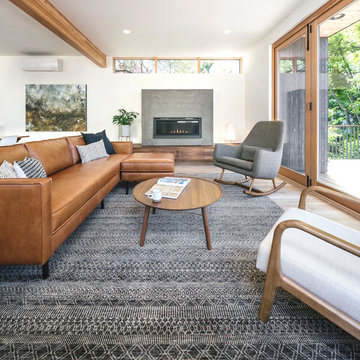
Modelo de salón escandinavo con paredes blancas, suelo de madera en tonos medios, chimenea lineal y suelo marrón
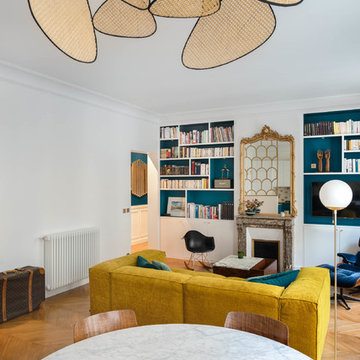
Thomas Leclerc
Foto de biblioteca en casa abierta escandinava de tamaño medio con paredes blancas, suelo de madera clara, todas las chimeneas, marco de chimenea de piedra, televisor colgado en la pared y suelo marrón
Foto de biblioteca en casa abierta escandinava de tamaño medio con paredes blancas, suelo de madera clara, todas las chimeneas, marco de chimenea de piedra, televisor colgado en la pared y suelo marrón

Dane Cronin
Ejemplo de sala de estar abierta retro con paredes blancas, suelo de madera clara, estufa de leña y televisor retractable
Ejemplo de sala de estar abierta retro con paredes blancas, suelo de madera clara, estufa de leña y televisor retractable
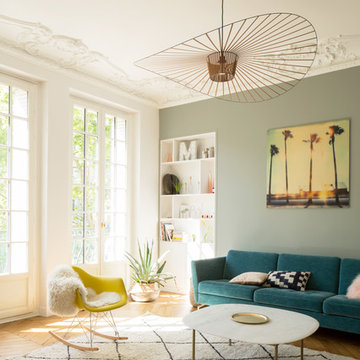
Giaime Meloni
Imagen de salón abierto nórdico grande con paredes blancas, suelo de madera en tonos medios y suelo marrón
Imagen de salón abierto nórdico grande con paredes blancas, suelo de madera en tonos medios y suelo marrón
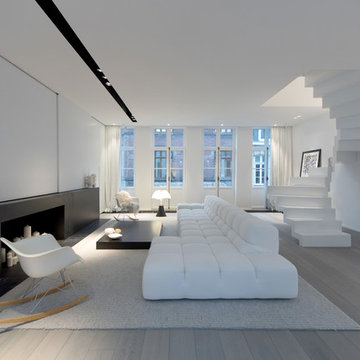
Pierre Rogeaux
Diseño de salón para visitas abierto actual grande sin chimenea y televisor con paredes blancas y suelo de madera clara
Diseño de salón para visitas abierto actual grande sin chimenea y televisor con paredes blancas y suelo de madera clara
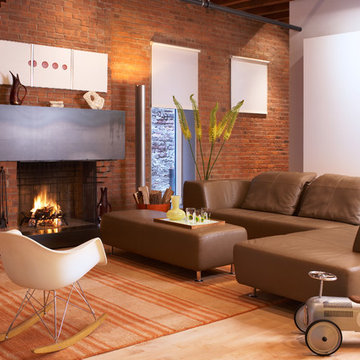
Diseño de salón urbano de tamaño medio con paredes blancas, suelo de madera clara, todas las chimeneas y marco de chimenea de ladrillo
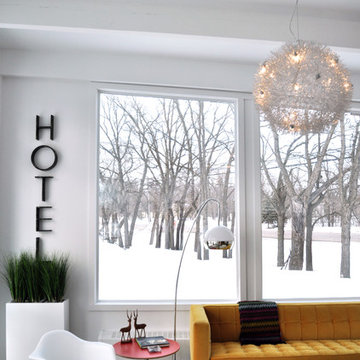
Existing sunroom (1958) conversion into functional 4-season mid century modern living space. The furniture and decor mainly consists of recycled, reclaimed and refurbished material from various location such as the Re-Store (Habitat for Humanity), garage sales, vintage stores and flea markets.

Best Compact winner for The Best of LaCantina Architects Design Competition 2017.
David Lauer Photography |
Mike Piche Principal Architect |
Studio B Architecture + Interiors
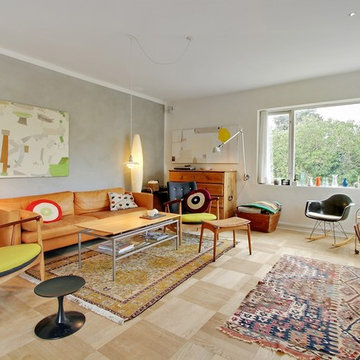
Ejemplo de salón para visitas cerrado retro de tamaño medio sin chimenea con paredes blancas, suelo de madera clara y televisor colgado en la pared
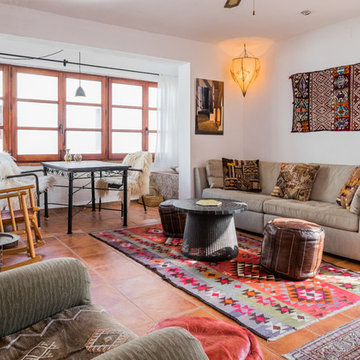
Modelo de sala de estar abierta mediterránea de tamaño medio sin chimenea y televisor con paredes blancas y suelo de baldosas de terracota
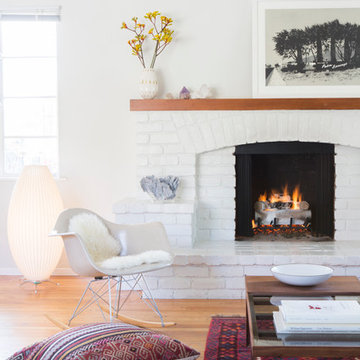
Diana Koenigsberg
Diseño de salón nórdico con paredes blancas, suelo de madera clara y todas las chimeneas
Diseño de salón nórdico con paredes blancas, suelo de madera clara y todas las chimeneas
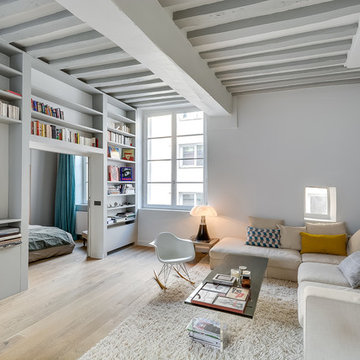
Meero
Ejemplo de biblioteca en casa abierta escandinava grande sin chimenea y televisor con paredes blancas y suelo de madera clara
Ejemplo de biblioteca en casa abierta escandinava grande sin chimenea y televisor con paredes blancas y suelo de madera clara
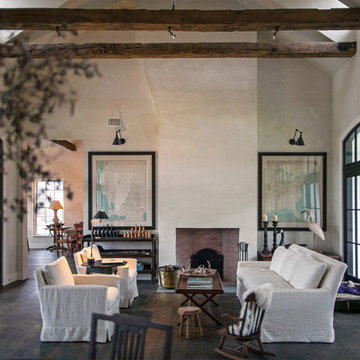
Another view of the Great Room showing stuccoed fireplace and opening to kitchen.
Photos: Scott Benedict, Practical(ly) Studios
Foto de salón abierto de estilo de casa de campo extra grande con paredes blancas, suelo de madera oscura, todas las chimeneas y marco de chimenea de yeso
Foto de salón abierto de estilo de casa de campo extra grande con paredes blancas, suelo de madera oscura, todas las chimeneas y marco de chimenea de yeso
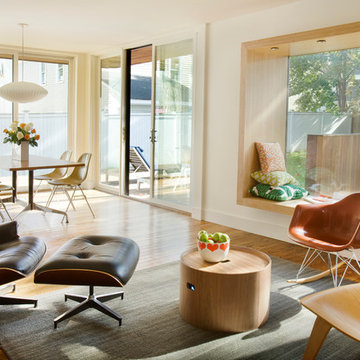
Eric Roth
Imagen de salón para visitas abierto actual grande sin televisor con paredes blancas, suelo de madera clara, chimenea de doble cara y marco de chimenea de yeso
Imagen de salón para visitas abierto actual grande sin televisor con paredes blancas, suelo de madera clara, chimenea de doble cara y marco de chimenea de yeso
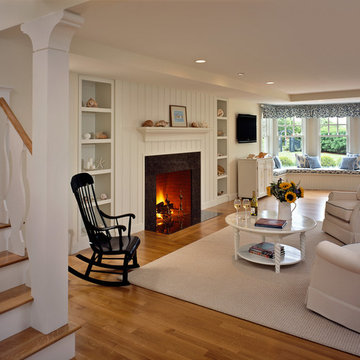
Randall Perry
Ejemplo de salón marinero con paredes blancas, suelo de madera en tonos medios, todas las chimeneas y televisor colgado en la pared
Ejemplo de salón marinero con paredes blancas, suelo de madera en tonos medios, todas las chimeneas y televisor colgado en la pared
373 fotos de zonas de estar con paredes blancas
1





