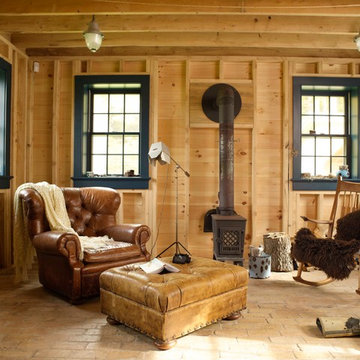52 fotos de zonas de estar con suelo beige
Filtrar por
Presupuesto
Ordenar por:Popular hoy
1 - 20 de 52 fotos
Artículo 1 de 3
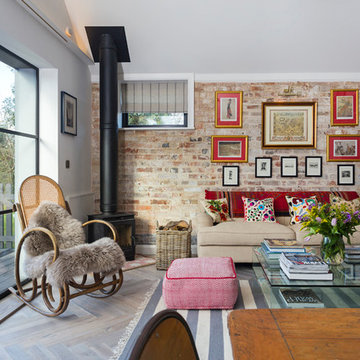
Richard Gadsby Photography
Diseño de salón abierto ecléctico con paredes rojas, suelo de madera clara, estufa de leña, marco de chimenea de metal y suelo beige
Diseño de salón abierto ecléctico con paredes rojas, suelo de madera clara, estufa de leña, marco de chimenea de metal y suelo beige
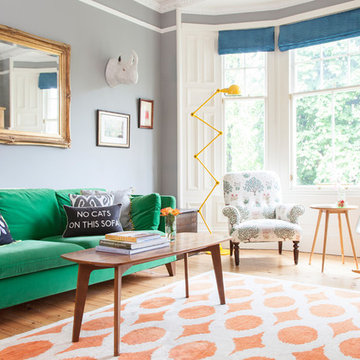
Susie Lowe
Modelo de salón abierto bohemio sin televisor con paredes grises, suelo de madera clara y suelo beige
Modelo de salón abierto bohemio sin televisor con paredes grises, suelo de madera clara y suelo beige
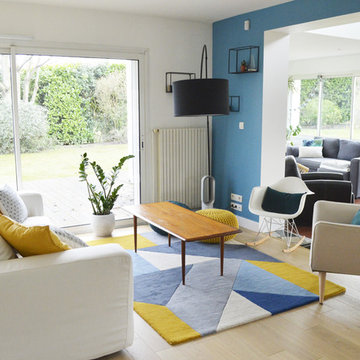
Modelo de salón para visitas abierto costero de tamaño medio con paredes blancas, suelo de madera clara y suelo beige
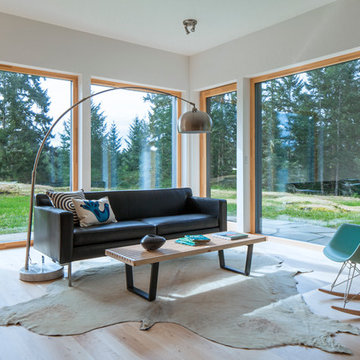
This prefabricated 1,800 square foot Certified Passive House is designed and built by The Artisans Group, located in the rugged central highlands of Shaw Island, in the San Juan Islands. It is the first Certified Passive House in the San Juans, and the fourth in Washington State. The home was built for $330 per square foot, while construction costs for residential projects in the San Juan market often exceed $600 per square foot. Passive House measures did not increase this projects’ cost of construction.
The clients are retired teachers, and desired a low-maintenance, cost-effective, energy-efficient house in which they could age in place; a restful shelter from clutter, stress and over-stimulation. The circular floor plan centers on the prefabricated pod. Radiating from the pod, cabinetry and a minimum of walls defines functions, with a series of sliding and concealable doors providing flexible privacy to the peripheral spaces. The interior palette consists of wind fallen light maple floors, locally made FSC certified cabinets, stainless steel hardware and neutral tiles in black, gray and white. The exterior materials are painted concrete fiberboard lap siding, Ipe wood slats and galvanized metal. The home sits in stunning contrast to its natural environment with no formal landscaping.
Photo Credit: Art Gray
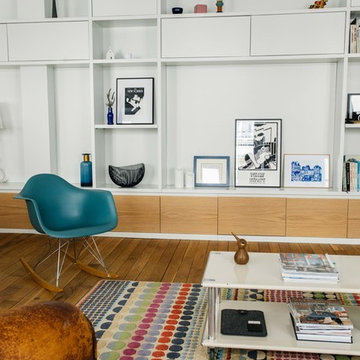
Réalisation d'une bibliothèque sur-mesure laquée avec partie basse en chêne.
Foto de salón para visitas abierto actual de tamaño medio con paredes blancas, suelo de madera clara, todas las chimeneas, marco de chimenea de piedra, televisor colgado en la pared y suelo beige
Foto de salón para visitas abierto actual de tamaño medio con paredes blancas, suelo de madera clara, todas las chimeneas, marco de chimenea de piedra, televisor colgado en la pared y suelo beige

The Kiguchi family moved into their Austin, Texas home in 1994. Built in the 1980’s as part of a neighborhood development, they happily raised their family here but longed for something more contemporary. Once they became empty nesters, they decided it was time for a major remodel. After spending many years visiting Austin AIA Home Tours that highlight contemporary residential architecture, they had a lot of ideas and in 2013 were ready to interview architects and get their renovation underway.
The project turned into a major remodel due to an unstable foundation. Architects Ben Arbib and Ed Hughey, of Arbib Hughey Design were hired to solve the structural issue and look for inspiration in the bones of the house, which sat on top of a hillside and was surrounded by great views.
Unfortunately, with the old floor plan, the beautiful views were hidden by small windows that were poorly placed. In order to bring more natural light into the house the window sizes and configurations had to be addressed, all while keeping in mind the homeowners desire for a modern look and feel.
To achieve a more contemporary and sophisticated front of house, a new entry was designed that included removing a two-story bay window and porch. The entrance of the home also became more integrated with the landscape creating a template for new foliage to be planted. Older exterior materials were updated to incorporate a more muted palette of colors with a metal roof, dark grey siding in the back and white stucco in the front. Deep eaves were added over many of the new large windows for clean lines and sun protection.
“Inside it was about opening up the floor plan, expanding the views throughout the house, and updating the material palette to get a modern look that was also warm and inviting,” said Ben from Arbib Hughey Design. “Prior to the remodel, the house had the typical separation of rooms. We removed the walls between them and changed all of the windows to Milgard Thermally Improved Aluminum to connect the inside with the outside. No matter where you are you get nice views and natural light.”
The architects wanted to create some drama, which they accomplished with the window placement and opening up the interior floor plan to an open concept approach. Cabinetry was used to help delineate intimate spaces. To add warmth to an all-white living room, white-washed oak wood floors were installed and pine planks were used around the fireplace. The large windows served as artwork bringing the color of nature into the space.
An octagon shaped, elevated dining room, (named “the turret”), had a big impact on the design of the house. They architects rounded the corners and added larger window openings overlooking a new sunken garden. The great room was also softened by rounding out the corners and that circular theme continued throughout the house, being picked up in skylight wells and kitchen cabinetry. A staircase leading to a catwalk was added and the result was a two-story window wall that flooded the home with natural light.
When asked why Milgard® Thermally Improved Aluminum windows were selected, the architectural team listed many reasons:
1) Aesthetics: “We liked the slim profiles and narrow sightlines. The window frames never get in the way of the view and that was important to us. They also have a very contemporary look that went well with our design.”
2) Options: “We liked that we could get large sliding doors that matched the windows, giving us a very cohesive look and feel throughout the project.”
3) Cost Effective: “Milgard windows are affordable. You get a good product at a good price.”
4) Custom Sizes: “Milgard windows are customizable, which allowed us to get the right window for each location.”
Ready to take on your own traditional to modern home remodeling project? Arbib Hughey Design advises, “Work with a good architect. That means picking a team that is creative, communicative, listens well and is responsive. We think it’s important for an architect to listen to their clients and give them something they want, not something the architect thinks they should have. At the same time you want an architect who is willing and able to think outside the box and offer up design options that you may not have considered. Design is about a lot of back and forth, trying out ideas, getting feedback and trying again.”
The home was completely transformed into a unique, contemporary house perfectly integrated with its site. Internally the home has a natural flow for the occupants and externally it is integrated with the surroundings taking advantage of great natural light. As a side note, it was highly praised as part of the Austin AIA homes tour.
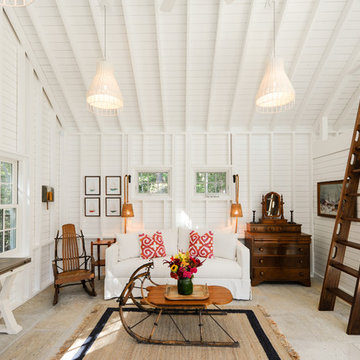
Diseño de salón costero sin chimenea con paredes blancas, suelo de piedra caliza y suelo beige
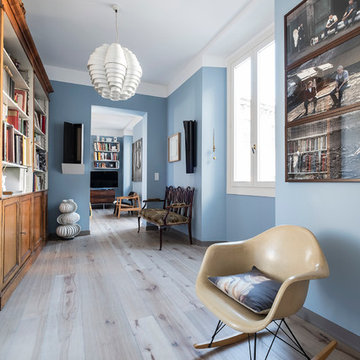
Ezio Manciucca foto
Imagen de biblioteca en casa tipo loft nórdica grande con paredes azules, suelo de madera clara, televisor independiente y suelo beige
Imagen de biblioteca en casa tipo loft nórdica grande con paredes azules, suelo de madera clara, televisor independiente y suelo beige
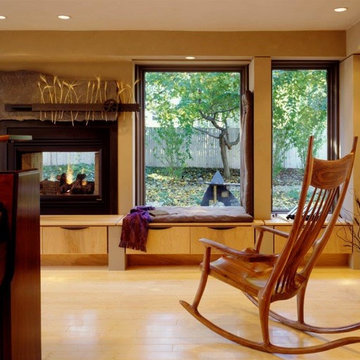
family room in piano studio with seating area, two-sided fireplace, bench seating, open space and natural lighting.
Ejemplo de sala de estar con rincón musical abierta actual de tamaño medio sin televisor con paredes beige, suelo de bambú, chimenea de doble cara, marco de chimenea de metal y suelo beige
Ejemplo de sala de estar con rincón musical abierta actual de tamaño medio sin televisor con paredes beige, suelo de bambú, chimenea de doble cara, marco de chimenea de metal y suelo beige
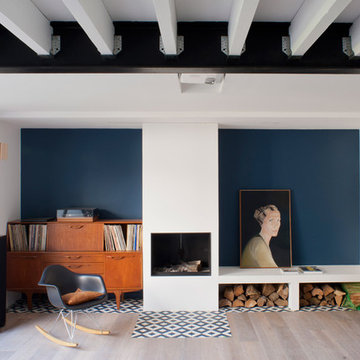
personaproduction.com : Alexandre et Emilie
Ejemplo de biblioteca en casa cerrada contemporánea grande con paredes azules, suelo de madera clara, todas las chimeneas, marco de chimenea de piedra y suelo beige
Ejemplo de biblioteca en casa cerrada contemporánea grande con paredes azules, suelo de madera clara, todas las chimeneas, marco de chimenea de piedra y suelo beige
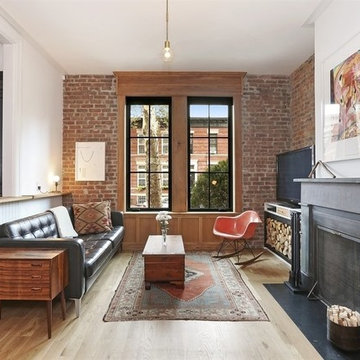
Photo: New York Times
Ejemplo de sala de estar clásica renovada con paredes rojas, suelo de madera clara, todas las chimeneas, televisor independiente y suelo beige
Ejemplo de sala de estar clásica renovada con paredes rojas, suelo de madera clara, todas las chimeneas, televisor independiente y suelo beige
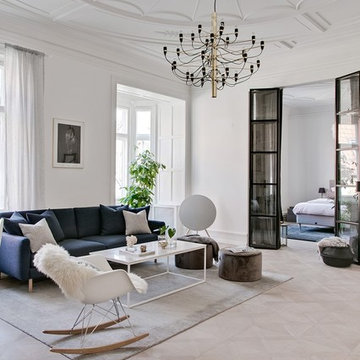
SE360/ Mikael C
Foto de salón para visitas escandinavo con paredes blancas, suelo de madera clara y suelo beige
Foto de salón para visitas escandinavo con paredes blancas, suelo de madera clara y suelo beige
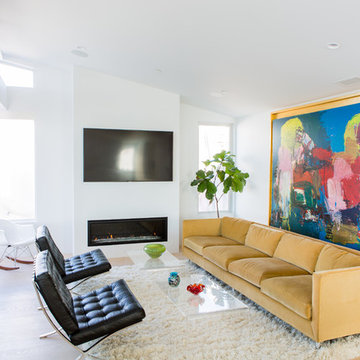
Contractor: Don Patton | Interior Designer: Nancy Richley | Photographer: Ari Moshayedi
Featured in Coast Magazine March 2019 issue; pages 58-63
Click website link to view
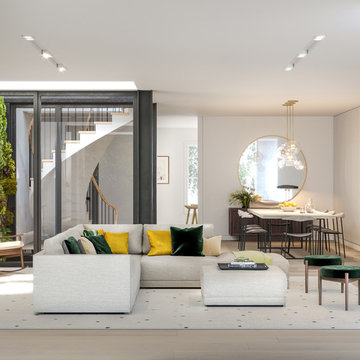
Modelo de salón abierto actual con paredes blancas, suelo de madera clara y suelo beige
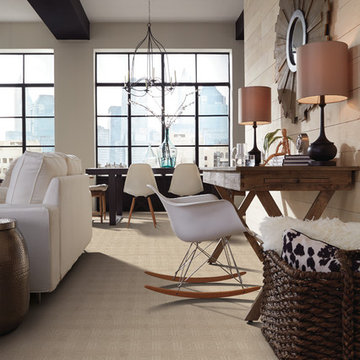
Diseño de salón para visitas cerrado escandinavo de tamaño medio sin chimenea y televisor con paredes beige, moqueta y suelo beige
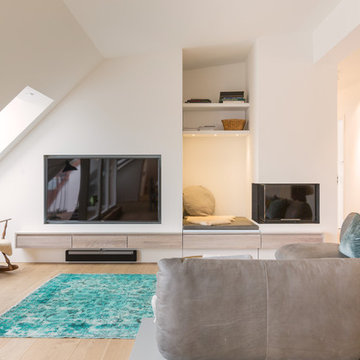
Foto de sala de estar abierta actual grande sin chimenea con paredes blancas, suelo de madera clara, televisor en una esquina y suelo beige

Diseño de salón contemporáneo con paredes blancas, suelo de madera clara, televisor colgado en la pared y suelo beige
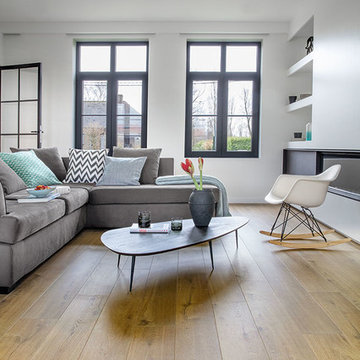
Flooring: Quick-Step Laminate - Impressive 'Soft oak natural' (IM1855)
Imagen de salón abierto minimalista de tamaño medio con paredes blancas, suelo laminado y suelo beige
Imagen de salón abierto minimalista de tamaño medio con paredes blancas, suelo laminado y suelo beige
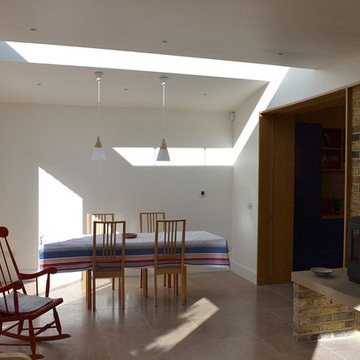
Photograph of the new extension looking towards the kitchen and dining area, with the wood burner and concrete hearth adjacent
Foto de salón abierto actual de tamaño medio sin televisor con paredes blancas, suelo de piedra caliza, estufa de leña, marco de chimenea de ladrillo y suelo beige
Foto de salón abierto actual de tamaño medio sin televisor con paredes blancas, suelo de piedra caliza, estufa de leña, marco de chimenea de ladrillo y suelo beige
52 fotos de zonas de estar con suelo beige
1






