23 fotos de zonas de estar con chimenea de doble cara
Ordenar por:Popular hoy
1 - 20 de 23 fotos
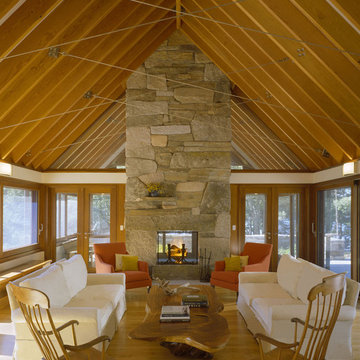
Photograph by Brian Vandenbrink
Imagen de salón cerrado actual de tamaño medio con marco de chimenea de piedra, paredes beige, suelo de madera en tonos medios, chimenea de doble cara y suelo marrón
Imagen de salón cerrado actual de tamaño medio con marco de chimenea de piedra, paredes beige, suelo de madera en tonos medios, chimenea de doble cara y suelo marrón
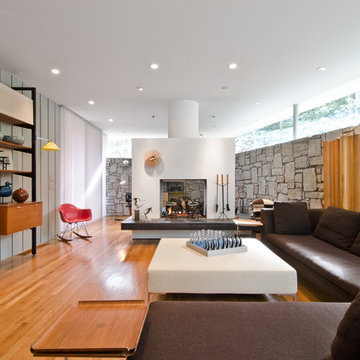
Foto de salón vintage extra grande con chimenea de doble cara, televisor colgado en la pared y piedra
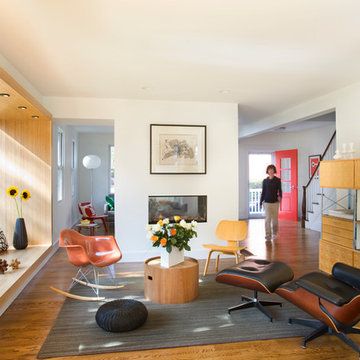
Eric Roth
Diseño de salón para visitas abierto actual grande sin televisor con chimenea de doble cara, suelo de madera oscura, paredes blancas y marco de chimenea de yeso
Diseño de salón para visitas abierto actual grande sin televisor con chimenea de doble cara, suelo de madera oscura, paredes blancas y marco de chimenea de yeso
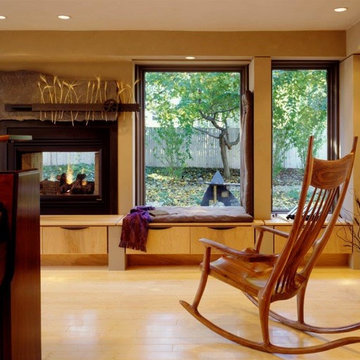
family room in piano studio with seating area, two-sided fireplace, bench seating, open space and natural lighting.
Ejemplo de sala de estar con rincón musical abierta actual de tamaño medio sin televisor con paredes beige, suelo de bambú, chimenea de doble cara, marco de chimenea de metal y suelo beige
Ejemplo de sala de estar con rincón musical abierta actual de tamaño medio sin televisor con paredes beige, suelo de bambú, chimenea de doble cara, marco de chimenea de metal y suelo beige
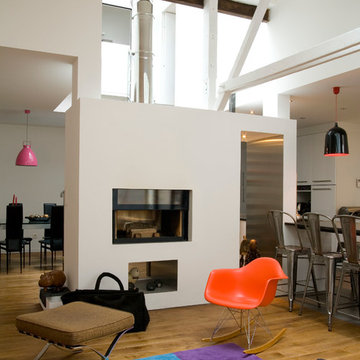
Arnaud RINUCCINI
Diseño de salón abierto industrial de tamaño medio sin televisor con paredes blancas, suelo de madera en tonos medios y chimenea de doble cara
Diseño de salón abierto industrial de tamaño medio sin televisor con paredes blancas, suelo de madera en tonos medios y chimenea de doble cara
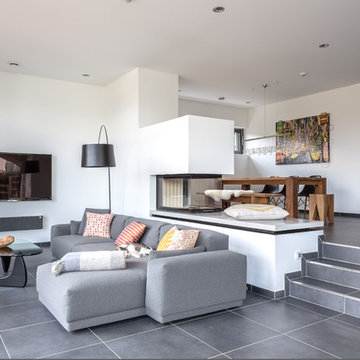
Modelo de sala de estar abierta actual de tamaño medio con paredes blancas, chimenea de doble cara, marco de chimenea de yeso y televisor colgado en la pared

A rustic-modern house designed to grow organically from its site, overlooking a cornfield, river and mountains in the distance. Indigenous stone and wood materials were taken from the site and incorporated into the structure, which was articulated to honestly express the means of construction. Notable features include an open living/dining/kitchen space with window walls taking in the surrounding views, and an internally-focused circular library celebrating the home owner’s love of literature.
Phillip Spears Photographer
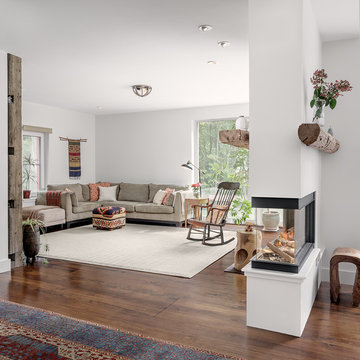
A young family with a wooded, triangular lot in Ipswich, Massachusetts wanted to take on a highly creative, organic, and unrushed process in designing their new home. The parents of three boys had contemporary ideas for living, including phasing the construction of different structures over time as the kids grew so they could maximize the options for use on their land.
They hoped to build a net zero energy home that would be cozy on the very coldest days of winter, using cost-efficient methods of home building. The house needed to be sited to minimize impact on the land and trees, and it was critical to respect a conservation easement on the south border of the lot.
Finally, the design would be contemporary in form and feel, but it would also need to fit into a classic New England context, both in terms of materials used and durability. We were asked to honor the notions of “surprise and delight,” and that inspired everything we designed for the family.
The highly unique home consists of a three-story form, composed mostly of bedrooms and baths on the top two floors and a cross axis of shared living spaces on the first level. This axis extends out to an oversized covered porch, open to the south and west. The porch connects to a two-story garage with flex space above, used as a guest house, play room, and yoga studio depending on the day.
A floor-to-ceiling ribbon of glass wraps the south and west walls of the lower level, bringing in an abundance of natural light and linking the entire open plan to the yard beyond. The master suite takes up the entire top floor, and includes an outdoor deck with a shower. The middle floor has extra height to accommodate a variety of multi-level play scenarios in the kids’ rooms.
Many of the materials used in this house are made from recycled or environmentally friendly content, or they come from local sources. The high performance home has triple glazed windows and all materials, adhesives, and sealants are low toxicity and safe for growing kids.

This rustically finished three-season porch features a stone fireplace and views high into the wooded acres beyond and with two doors open to the great room beyond, this relatively small residence can become a great space for entertaining a large amount of people.
Photo Credit: David A. Beckwith
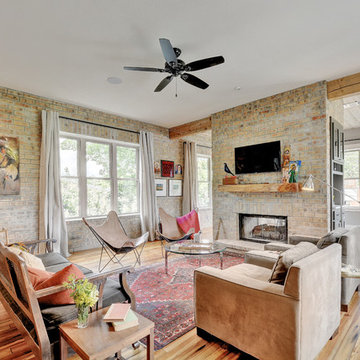
Imagen de sala de estar industrial con suelo de madera en tonos medios, chimenea de doble cara, marco de chimenea de ladrillo y televisor colgado en la pared
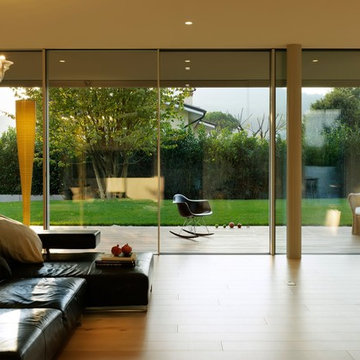
GIOVANNI GALARDINI
Diseño de salón abierto moderno extra grande con paredes blancas, suelo de madera clara, chimenea de doble cara, marco de chimenea de yeso y televisor colgado en la pared
Diseño de salón abierto moderno extra grande con paredes blancas, suelo de madera clara, chimenea de doble cara, marco de chimenea de yeso y televisor colgado en la pared
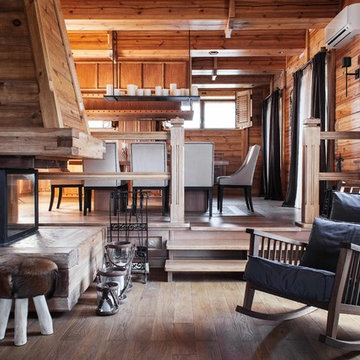
фотограф Кирилл Овчинников
Diseño de salón para visitas abierto rural con paredes marrones, suelo de madera en tonos medios, chimenea de doble cara y marco de chimenea de madera
Diseño de salón para visitas abierto rural con paredes marrones, suelo de madera en tonos medios, chimenea de doble cara y marco de chimenea de madera
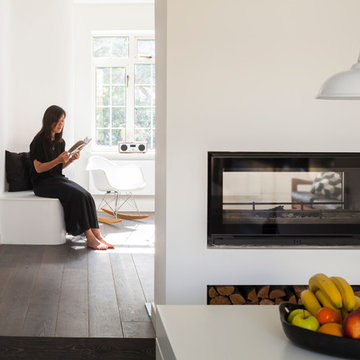
Matt Clayton
Modelo de salón abierto contemporáneo de tamaño medio sin televisor con paredes blancas, suelo de madera en tonos medios, chimenea de doble cara y marco de chimenea de yeso
Modelo de salón abierto contemporáneo de tamaño medio sin televisor con paredes blancas, suelo de madera en tonos medios, chimenea de doble cara y marco de chimenea de yeso
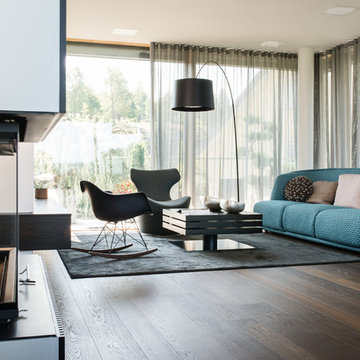
Mirjam Fruscella und Daniele Manduzio
Modelo de salón contemporáneo de tamaño medio con suelo de madera oscura, chimenea de doble cara, marco de chimenea de yeso y suelo marrón
Modelo de salón contemporáneo de tamaño medio con suelo de madera oscura, chimenea de doble cara, marco de chimenea de yeso y suelo marrón
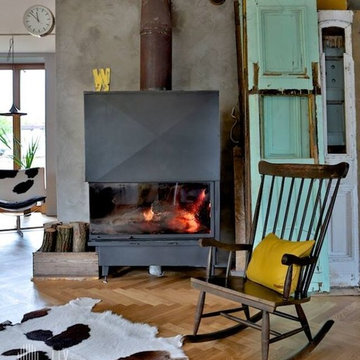
Michał Mrowiec
Diseño de salón abierto urbano sin televisor con paredes blancas, suelo de madera en tonos medios, chimenea de doble cara y marco de chimenea de metal
Diseño de salón abierto urbano sin televisor con paredes blancas, suelo de madera en tonos medios, chimenea de doble cara y marco de chimenea de metal
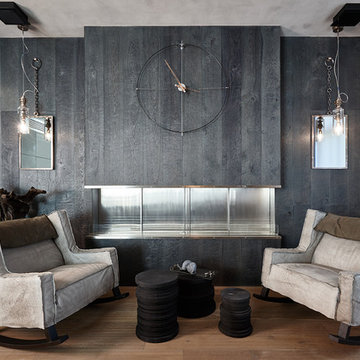
На фото фрагмент гостиной. Мебель итальянской фабрики Baxter. Потолочные светильники и зеркала от итальянской фабрики Sigma L2. Стены и потолок в декоративной штукатурке имитирующей бетон. Двусторонний камин на бис топливе облицован инженерной антидеформационной доской голландского производителя Hakwood.
Фотограф Лучин Евгений Михайлович
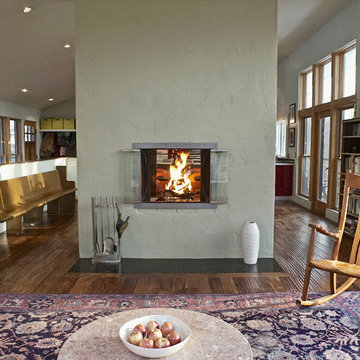
Open floor plan living. The deck is accessible from the living room and dining areas which are separated by an open fireplace.
Ejemplo de salón abierto actual con paredes blancas, suelo de madera en tonos medios, chimenea de doble cara y marco de chimenea de yeso
Ejemplo de salón abierto actual con paredes blancas, suelo de madera en tonos medios, chimenea de doble cara y marco de chimenea de yeso
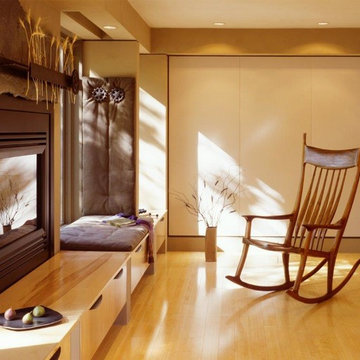
family room in piano studio with seating area, two-sided fireplace, bench seating, open space and natural lighting.
Imagen de sala de estar con rincón musical abierta actual de tamaño medio sin televisor con paredes beige, suelo de bambú, chimenea de doble cara, marco de chimenea de metal y suelo beige
Imagen de sala de estar con rincón musical abierta actual de tamaño medio sin televisor con paredes beige, suelo de bambú, chimenea de doble cara, marco de chimenea de metal y suelo beige
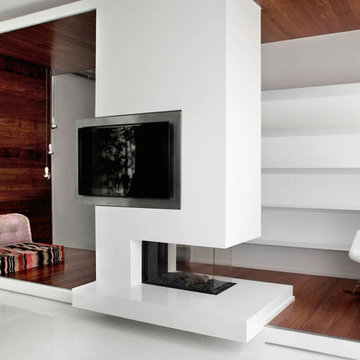
Diseño de salón actual con chimenea de doble cara y marco de chimenea de yeso
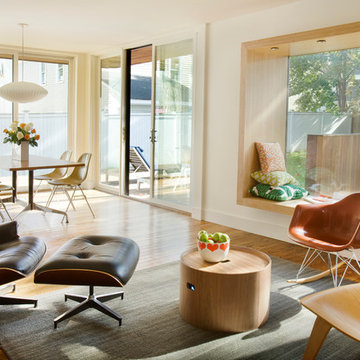
Eric Roth
Imagen de salón para visitas abierto actual grande sin televisor con paredes blancas, suelo de madera clara, chimenea de doble cara y marco de chimenea de yeso
Imagen de salón para visitas abierto actual grande sin televisor con paredes blancas, suelo de madera clara, chimenea de doble cara y marco de chimenea de yeso
23 fotos de zonas de estar con chimenea de doble cara
1