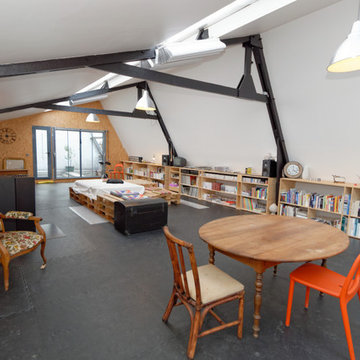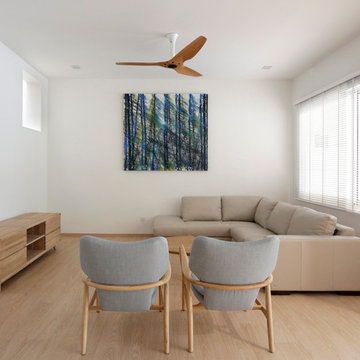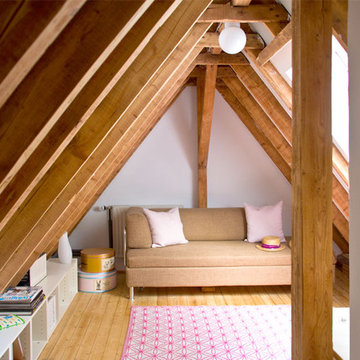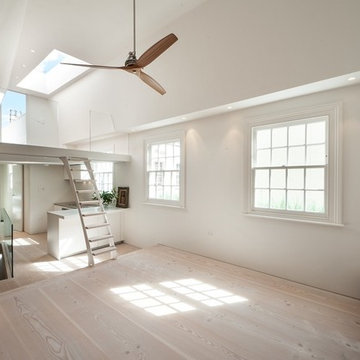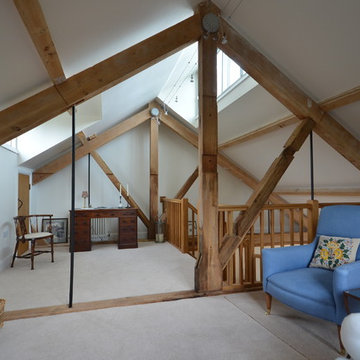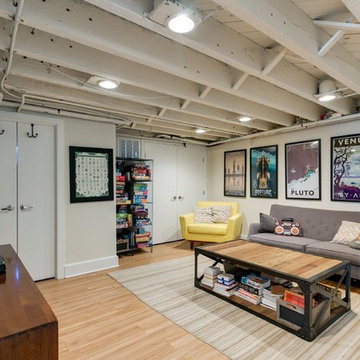137 fotos de zonas de estar
Filtrar por
Presupuesto
Ordenar por:Popular hoy
121 - 137 de 137 fotos
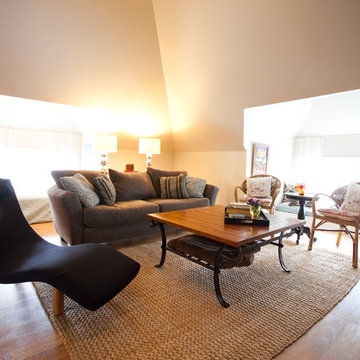
Ejemplo de sala de estar clásica con paredes beige y suelo de madera en tonos medios
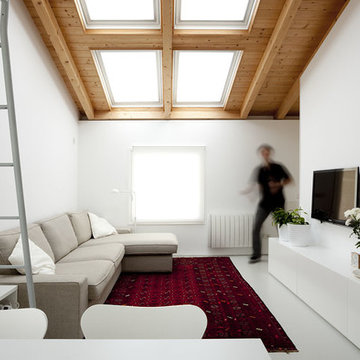
francisco berreteaga
Ejemplo de sala de estar cerrada actual de tamaño medio sin chimenea con paredes blancas y televisor colgado en la pared
Ejemplo de sala de estar cerrada actual de tamaño medio sin chimenea con paredes blancas y televisor colgado en la pared
Encuentra al profesional adecuado para tu proyecto
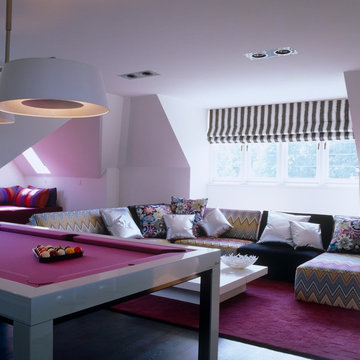
The works involved the complete refurbishment of a 1920's red brick and hanging tile detached house within a conservation area in Hampstead. The house had been in single occupation for many years, and had been extended in a 70's style not in keeping with either our clients new functional requirements or the orginal logic of the house. The client sought to subtly mix of the aesthetic of the orginal Arts and Crafts style with their passion for 1930/40's French deco and the practicality of a modern home. The existing footprint at ground floor but the more shoddy extensions were shorn and the orginal walls were tweaked to provide a better flow and circulation. The later and less durable alterations in the upper floors were completely removed as well as a dilapidated wooden pool house and crazy paving landscape of a similar era to the internal alterations were completely remodeled. The project exemplifies our approach of undertaking all aspects of the design, including the designed aspect of the design from the table linen to the architectural design and the landscape work.
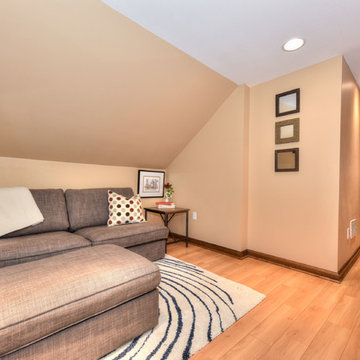
This is an attic project. The home was built in the 1920's and had a raw attic prior to the renovations. This is the family room or sitting area of the attic's master suite.
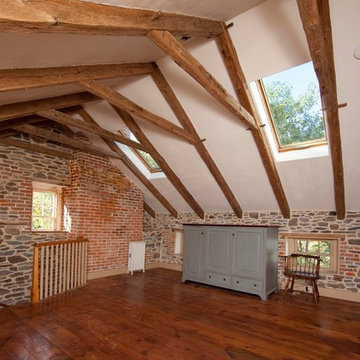
Upstairs of 1780 Jonathan Higgins House featuring historic timber frame roof structure, exposed stone walls and original heart pine floors.
Ejemplo de salón para visitas abierto clásico de tamaño medio sin chimenea y televisor con suelo de madera oscura, paredes multicolor y piedra
Ejemplo de salón para visitas abierto clásico de tamaño medio sin chimenea y televisor con suelo de madera oscura, paredes multicolor y piedra
Volver a cargar la página para no volver a ver este anuncio en concreto
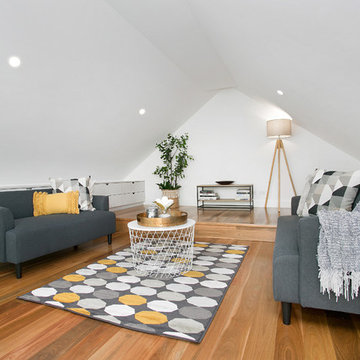
Foto de salón escandinavo sin chimenea y televisor con paredes blancas y suelo de madera clara
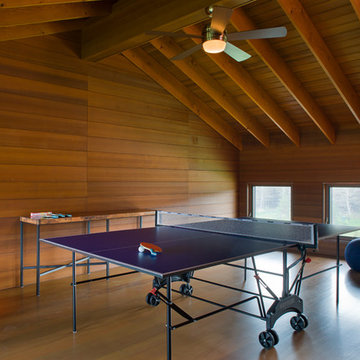
Foster Associates Architects
Diseño de sala de juegos en casa cerrada actual con suelo de madera en tonos medios
Diseño de sala de juegos en casa cerrada actual con suelo de madera en tonos medios
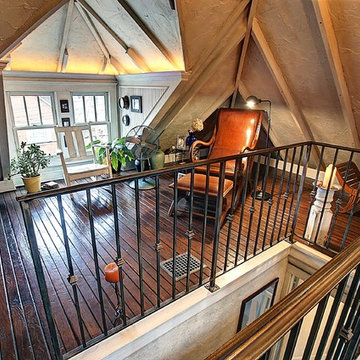
Jeff Tobin
Modelo de sala de estar tipo loft ecléctica sin televisor con paredes beige y suelo de madera oscura
Modelo de sala de estar tipo loft ecléctica sin televisor con paredes beige y suelo de madera oscura
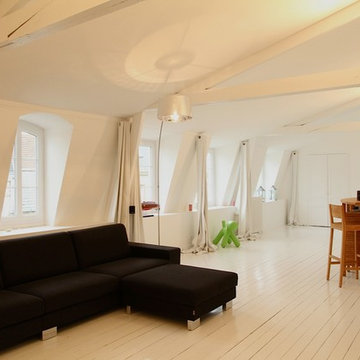
regine villedieu
Modelo de sala de estar actual con suelo de madera pintada y paredes blancas
Modelo de sala de estar actual con suelo de madera pintada y paredes blancas
Volver a cargar la página para no volver a ver este anuncio en concreto
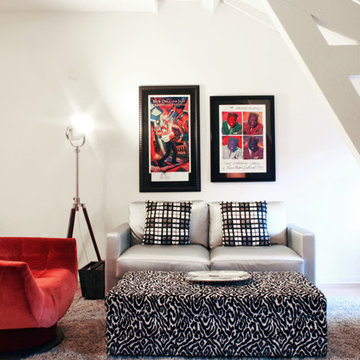
Photo: Adam Breaux © 2013 Houzz
Ejemplo de salón ecléctico con paredes blancas y televisor independiente
Ejemplo de salón ecléctico con paredes blancas y televisor independiente
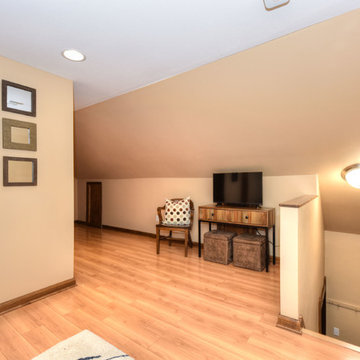
This is an attic project. The home was built in the 1920's and had a raw attic prior to the renovations. This is the family room or sitting area of the attic's master suite.
137 fotos de zonas de estar
7






