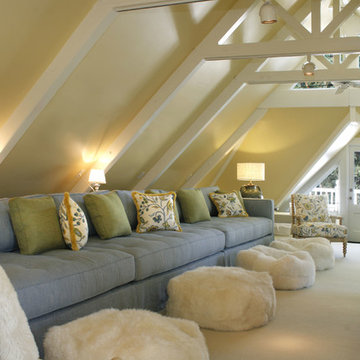25 fotos de zonas de estar clásicas
Filtrar por
Presupuesto
Ordenar por:Popular hoy
1 - 20 de 25 fotos
Artículo 1 de 3

Imagen de sala de estar tipo loft clásica pequeña sin chimenea con moqueta, paredes blancas, televisor independiente y suelo beige
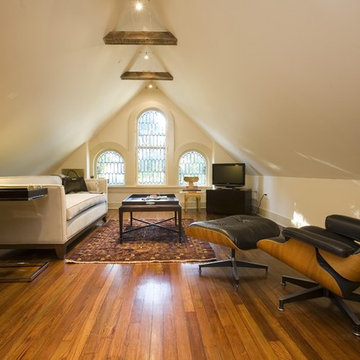
www.allisonsherrif.com
Diseño de sala de estar cerrada tradicional con paredes beige, suelo de madera en tonos medios, televisor en una esquina y alfombra
Diseño de sala de estar cerrada tradicional con paredes beige, suelo de madera en tonos medios, televisor en una esquina y alfombra
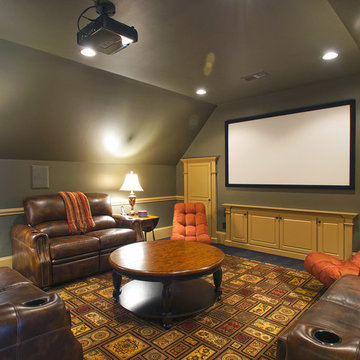
Photography by Kara Sheppard
Ejemplo de cine en casa clásico con suelo multicolor
Ejemplo de cine en casa clásico con suelo multicolor
Encuentra al profesional adecuado para tu proyecto
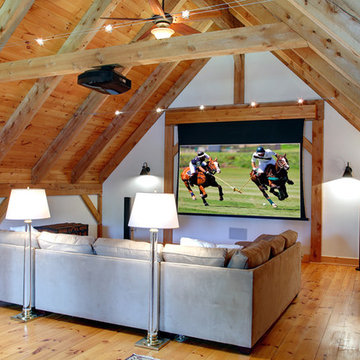
Photography by Olson Photographic, LLC
Diseño de cine en casa tradicional con paredes blancas, suelo de madera en tonos medios y pantalla de proyección
Diseño de cine en casa tradicional con paredes blancas, suelo de madera en tonos medios y pantalla de proyección
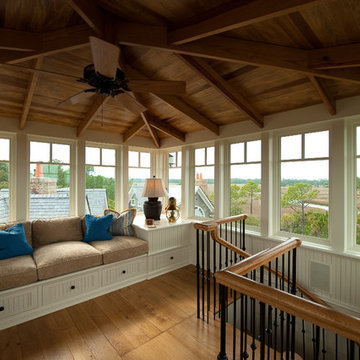
Crow's Nest View of the River on Kiawah Island
Ejemplo de sala de estar tipo loft tradicional de tamaño medio con suelo de madera en tonos medios y paredes blancas
Ejemplo de sala de estar tipo loft tradicional de tamaño medio con suelo de madera en tonos medios y paredes blancas
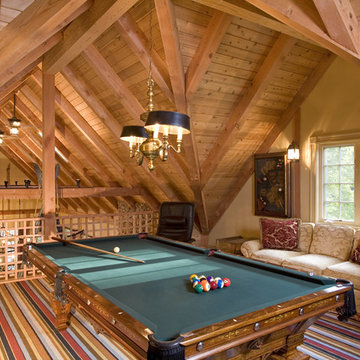
This is a guest house on the same lot as project #2973. It was custom designed, pre-cut and shipped to the job site by Habitat Post & Beam, where it was assembled and finished by a local builder. Photos by Michael Penney, architectural photographer. IMPORTANT NOTE: We are not involved in the finish or decoration of these homes, so it is unlikely that we can answer any questions about elements that were not part of our kit package, i.e., specific elements of the spaces such as appliances, colors, lighting, furniture, landscaping, etc.
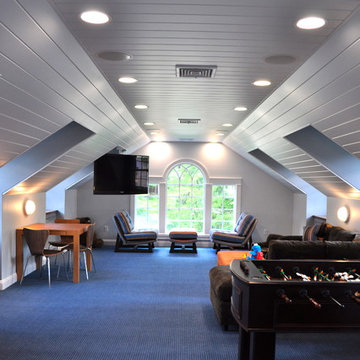
Kids Playroom, Blue, Boys space, toy room, tv room, family room.
Deepdale House LLC
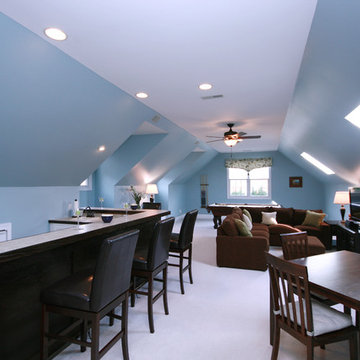
Bonus Room Makeover: I stained the bar an espresso shade, applied paint, window treatments, new furnishings and pool table to create the ultimate space for entertaining.
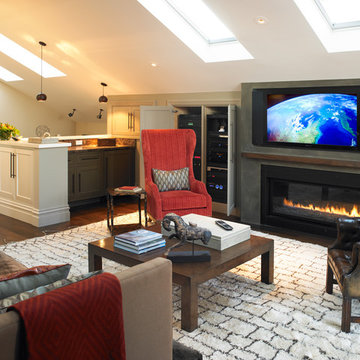
Ejemplo de sala de estar tipo loft clásica con paredes beige, suelo de madera oscura, marco de chimenea de hormigón, televisor colgado en la pared y chimenea lineal
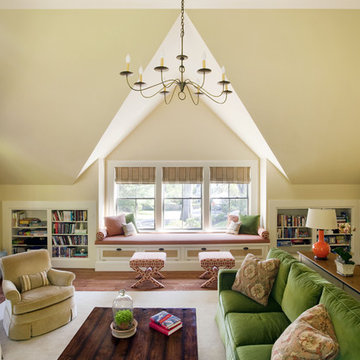
Jacob Lilley Architects
Location: Chelmsford, MA, USA
In keeping with the scale of this 19th-century home, the solution called for a two-story garage with the second floor family room. Between the garage and the main house, we designed a two-story connector that serves as a direct entry to the basement and main level via a new, open stair. A new breakfast room and screened porch will complement the renovated kitchen off the rear of the house. The renovation of the basement will provide organized storage, a wine cellar, and exercise area.
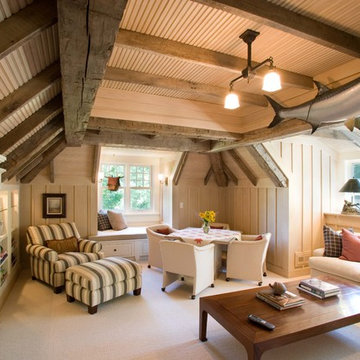
Photo by Phillip Mueller
Diseño de sala de estar tradicional con paredes beige, moqueta y pared multimedia
Diseño de sala de estar tradicional con paredes beige, moqueta y pared multimedia
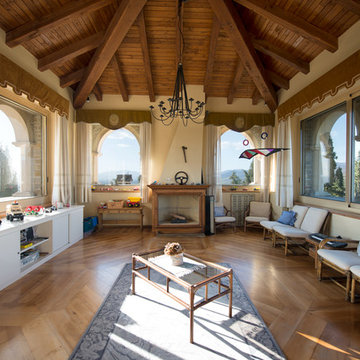
Modelo de salón clásico con paredes blancas, suelo de madera en tonos medios, todas las chimeneas y marco de chimenea de madera
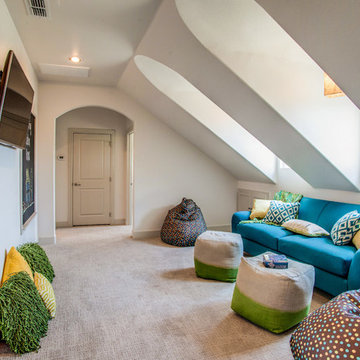
Diseño de sala de estar cerrada clásica con paredes blancas, moqueta y televisor colgado en la pared
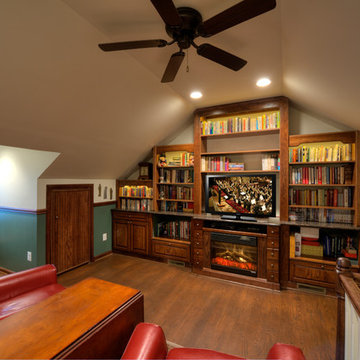
Attic Remodel - After
Rendon Remodeling & Design, LLC
Diseño de sala de estar tradicional con paredes verdes
Diseño de sala de estar tradicional con paredes verdes
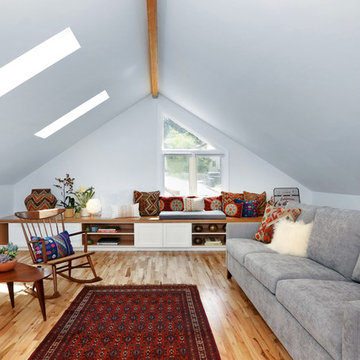
Charmaine David
Imagen de sala de estar clásica con paredes blancas y suelo de madera en tonos medios
Imagen de sala de estar clásica con paredes blancas y suelo de madera en tonos medios
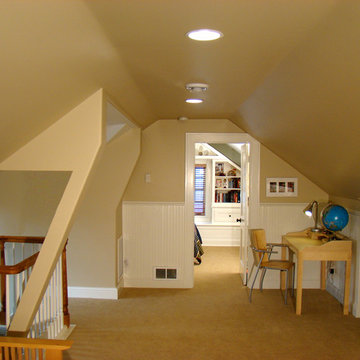
BACKGROUND
Colleen and Chuck needed more living space and another bedroom in their home. The logical place to look for that space was in the Attic.
SOLUTION
A larger dormer providing more light and headroom replaced the existing "doghouse" dormer. Energy-saving features include Spray Polyurethane Foam insulation and new windows. Traditional trim was used throughout this project designed by Home Restoration Services. Photos by Greg Schmidt.
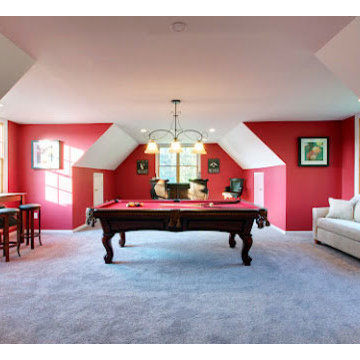
Your attic has more potential than just being a place for storage. You can turn your attic into a new bedroom, office or living space. Call Morgan Contractors today at 201-401-1800 or visit our website to find out more information.
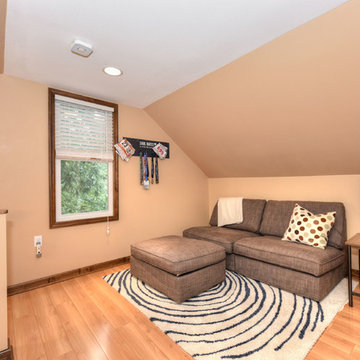
This is an attic project. The home was built in the 1920's and had a raw attic prior to the renovations. This is the family room or sitting area of the attic's master suite.
25 fotos de zonas de estar clásicas
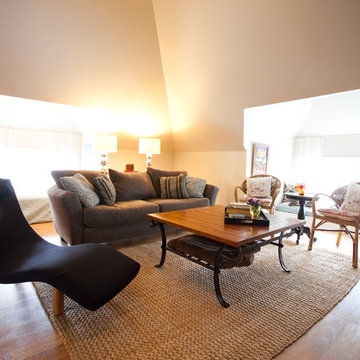
Ejemplo de sala de estar clásica con paredes beige y suelo de madera en tonos medios
1






