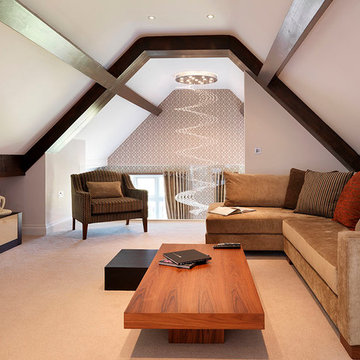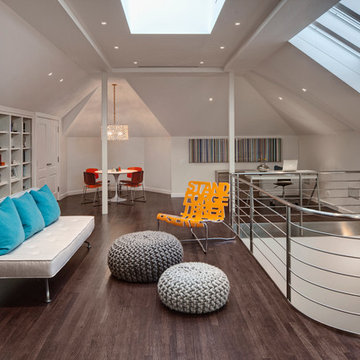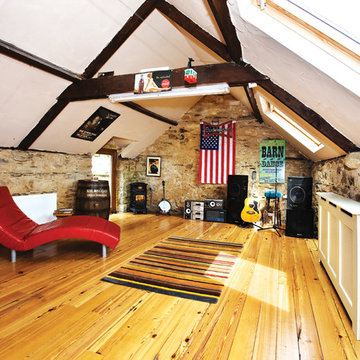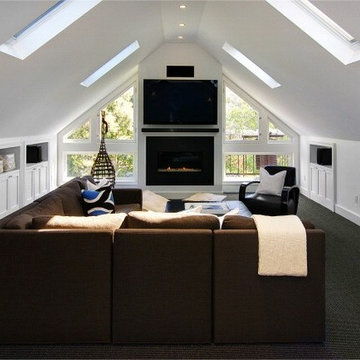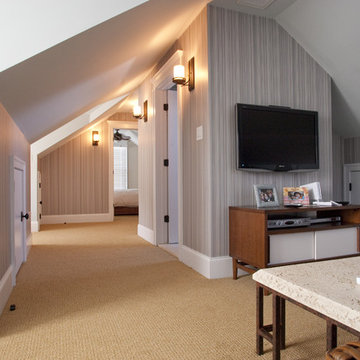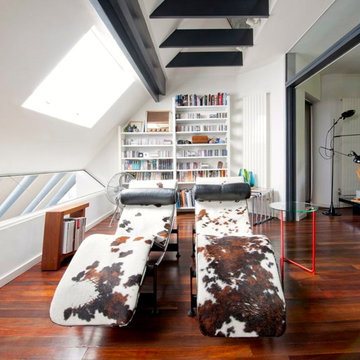43 fotos de zonas de estar contemporáneas
Filtrar por
Presupuesto
Ordenar por:Popular hoy
1 - 20 de 43 fotos
Artículo 1 de 4
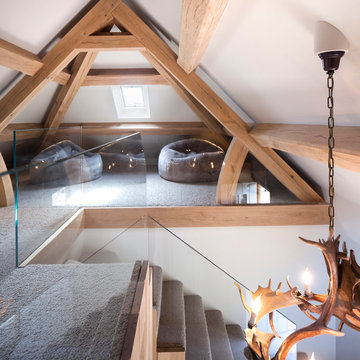
Project by Llama Developments and Janey Butler Interiors.
Photography by Andy Marshall
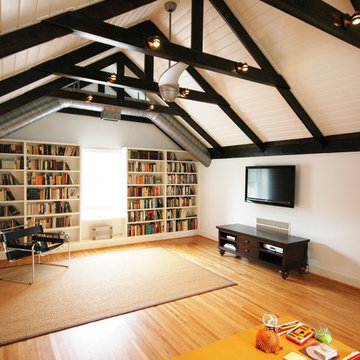
Photos by Stacy Jett Photography. Attics are generally wasted spaces or stock full of things we have forgotten about 10 years prior. If your storage needs are primarily meet, why not use the attic space for usable extra square footage? This client did.
Encuentra al profesional adecuado para tu proyecto
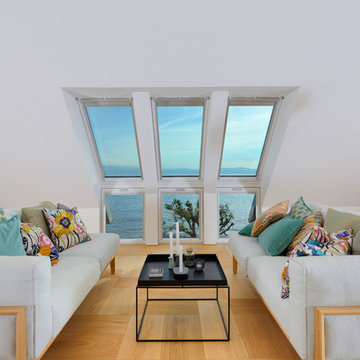
Projekt von Baufritz
Highlight ist auch das Atelier im Dachgeschoss. Für Tageslicht unter den Dachschrägen sorgen in Reihe angeordnete, energieautarke Solar-Dachflächenfenster mit zusätzlichen Senkrechtverglasungen im unteren Wandbereich.
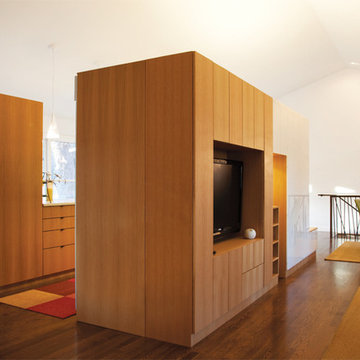
Ranch Lite is the second iteration of Hufft Projects’ renovation of a mid-century Ranch style house. Much like its predecessor, Modern with Ranch, Ranch Lite makes strong moves to open up and liberate a once compartmentalized interior.
The clients had an interest in central space in the home where all the functions could intermix. This was accomplished by demolishing the walls which created the once formal family room, living room, and kitchen. The result is an expansive and colorful interior.
As a focal point, a continuous band of custom casework anchors the center of the space. It serves to function as a bar, it houses kitchen cabinets, various storage needs and contains the living space’s entertainment center.
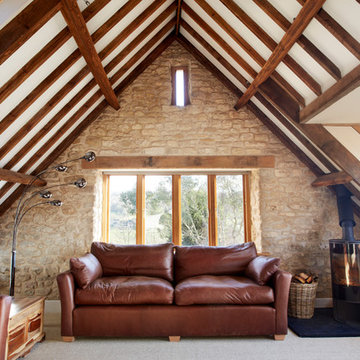
Cosy living room with exposed natural stone wall and stained rafters. Slate hearth has been reclaimed from an old pool table. Deep oak window sills, large oak windows and ceiling up to the underside of the roof ridge gives a dramatic feel.
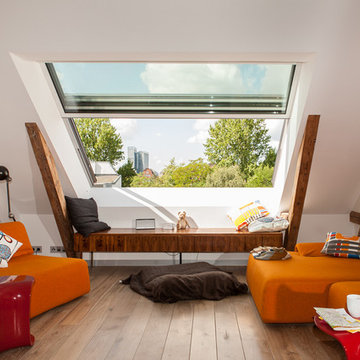
Architekturfotografie: Julia Krüger
Foto de sala de estar cerrada contemporánea pequeña sin televisor con paredes blancas y suelo de madera en tonos medios
Foto de sala de estar cerrada contemporánea pequeña sin televisor con paredes blancas y suelo de madera en tonos medios
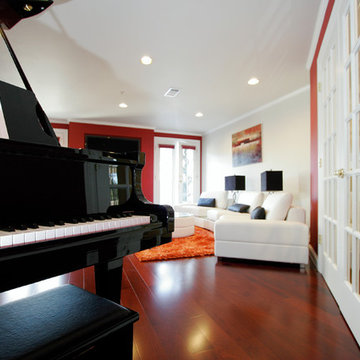
Incredible Renovations attic conversion party room after photos.
Ejemplo de sala de estar con rincón musical abierta actual grande con paredes rojas y televisor colgado en la pared
Ejemplo de sala de estar con rincón musical abierta actual grande con paredes rojas y televisor colgado en la pared
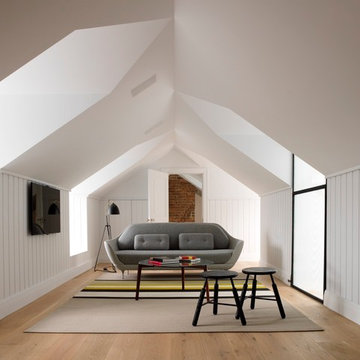
Modelo de salón actual de tamaño medio con paredes blancas y suelo de madera en tonos medios
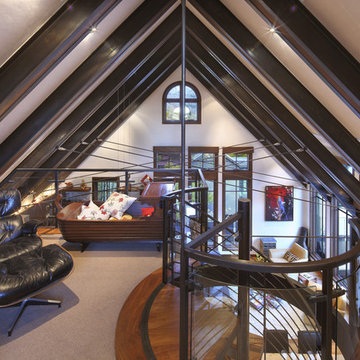
302. N. Aspen St. Photos by photekt.com
Modelo de sala de estar tipo loft contemporánea con paredes beige y moqueta
Modelo de sala de estar tipo loft contemporánea con paredes beige y moqueta
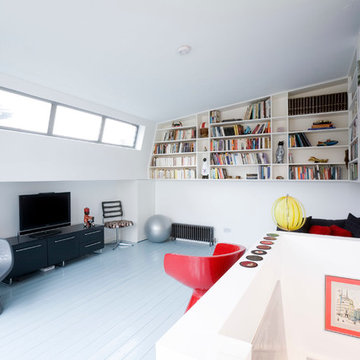
Imagen de sala de estar con biblioteca actual de tamaño medio con paredes blancas y televisor independiente
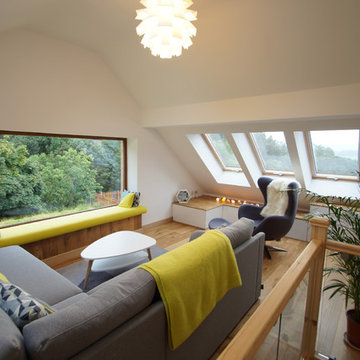
Foto de salón tipo loft actual de tamaño medio con paredes blancas, suelo de madera clara y suelo beige

Luke Hayes
Foto de sala de estar actual de tamaño medio sin televisor con paredes blancas, suelo de madera clara y suelo beige
Foto de sala de estar actual de tamaño medio sin televisor con paredes blancas, suelo de madera clara y suelo beige
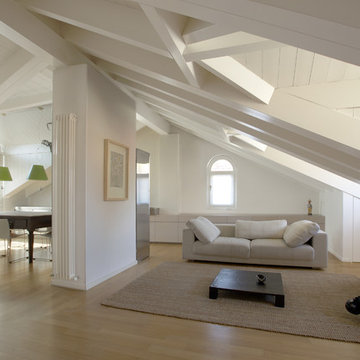
Laura Scaccabarozzi
Diseño de salón contemporáneo pequeño con paredes blancas, suelo de madera clara y televisor colgado en la pared
Diseño de salón contemporáneo pequeño con paredes blancas, suelo de madera clara y televisor colgado en la pared
43 fotos de zonas de estar contemporáneas
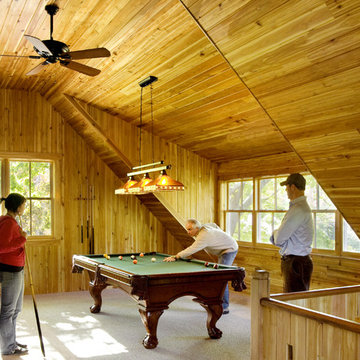
Jacob Lilley Architects
Location: Lincoln, MA, USA
A traditional Cape Home serves as the backdrop for the addition of a new two story garage. The design and scale remain respectful to the proportions and simplicity of the main house. In addition to a new two car garage, the project includes first level mud and laundry rooms, a family recreation room on the second level, and an open stair providing access from the existing kitchen. The interiors are finished in a tongue and groove cedar for durability and its warm appearance.
1






