8 fotos de zonas de estar naranjas
Filtrar por
Presupuesto
Ordenar por:Popular hoy
1 - 8 de 8 fotos
Artículo 1 de 3

Ejemplo de sala de estar tipo loft clásica renovada de tamaño medio con paredes blancas, suelo de madera oscura, televisor colgado en la pared, suelo marrón y alfombra

Luke Hayes
Foto de sala de estar actual de tamaño medio sin televisor con paredes blancas, suelo de madera clara y suelo beige
Foto de sala de estar actual de tamaño medio sin televisor con paredes blancas, suelo de madera clara y suelo beige

Photo by Bozeman Daily Chronicle - Adrian Sanchez-Gonzales
*Plenty of rooms under the eaves for 2 sectional pieces doubling as twin beds
* One sectional piece doubles as headboard for a (hidden King size bed).
* Storage chests double as coffee tables.
* Laminate floors
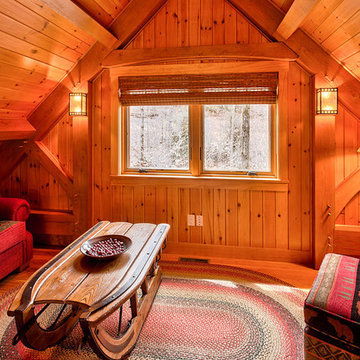
Modelo de sala de juegos en casa cerrada rural de tamaño medio sin chimenea con paredes marrones, suelo de madera clara y suelo marrón
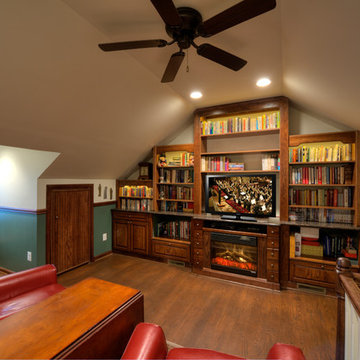
Attic Remodel - After
Rendon Remodeling & Design, LLC
Diseño de sala de estar tradicional con paredes verdes
Diseño de sala de estar tradicional con paredes verdes
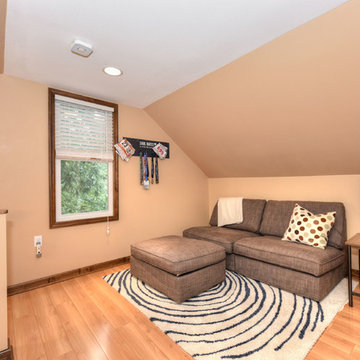
This is an attic project. The home was built in the 1920's and had a raw attic prior to the renovations. This is the family room or sitting area of the attic's master suite.
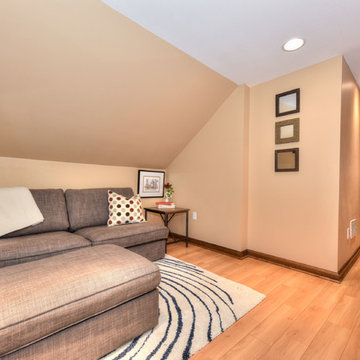
This is an attic project. The home was built in the 1920's and had a raw attic prior to the renovations. This is the family room or sitting area of the attic's master suite.
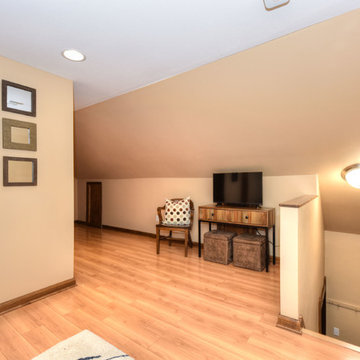
This is an attic project. The home was built in the 1920's and had a raw attic prior to the renovations. This is the family room or sitting area of the attic's master suite.
8 fotos de zonas de estar naranjas
1





