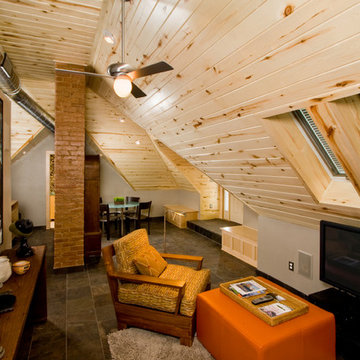15 fotos de zonas de estar abiertas
Filtrar por
Presupuesto
Ordenar por:Popular hoy
1 - 15 de 15 fotos
Artículo 1 de 3
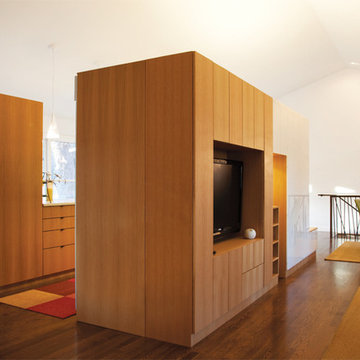
Ranch Lite is the second iteration of Hufft Projects’ renovation of a mid-century Ranch style house. Much like its predecessor, Modern with Ranch, Ranch Lite makes strong moves to open up and liberate a once compartmentalized interior.
The clients had an interest in central space in the home where all the functions could intermix. This was accomplished by demolishing the walls which created the once formal family room, living room, and kitchen. The result is an expansive and colorful interior.
As a focal point, a continuous band of custom casework anchors the center of the space. It serves to function as a bar, it houses kitchen cabinets, various storage needs and contains the living space’s entertainment center.
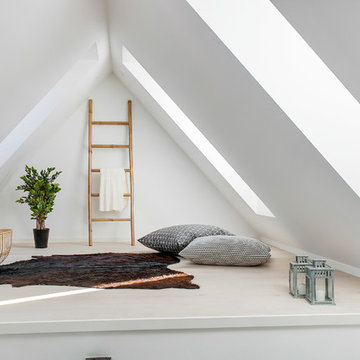
Busy Bees Photography
Diseño de sala de estar abierta escandinava de tamaño medio con paredes blancas y suelo de madera clara
Diseño de sala de estar abierta escandinava de tamaño medio con paredes blancas y suelo de madera clara
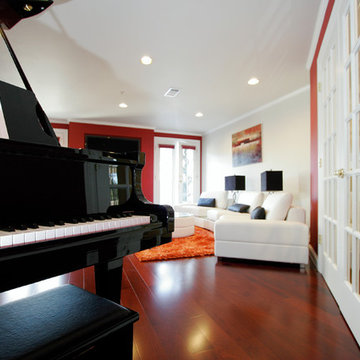
Incredible Renovations attic conversion party room after photos.
Ejemplo de sala de estar con rincón musical abierta actual grande con paredes rojas y televisor colgado en la pared
Ejemplo de sala de estar con rincón musical abierta actual grande con paredes rojas y televisor colgado en la pared
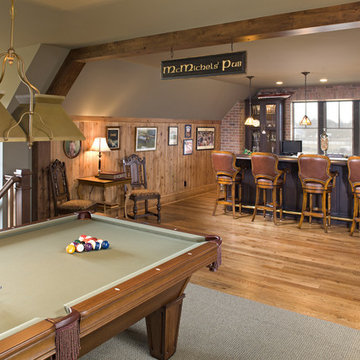
Photography: Landmark Photography
Diseño de sala de estar abierta de estilo de casa de campo grande sin chimenea con paredes beige, suelo de madera en tonos medios y pared multimedia
Diseño de sala de estar abierta de estilo de casa de campo grande sin chimenea con paredes beige, suelo de madera en tonos medios y pared multimedia
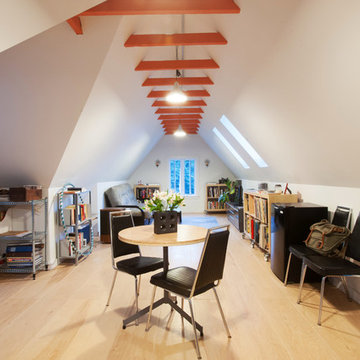
Photo: Jason Snyder © Houzz 2013
Foto de sala de estar abierta contemporánea sin chimenea con paredes blancas y suelo de madera clara
Foto de sala de estar abierta contemporánea sin chimenea con paredes blancas y suelo de madera clara
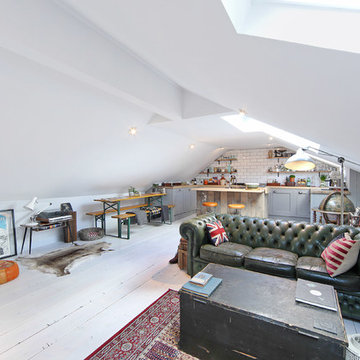
We tried to recycle as much as we could. The floorboards were from an old mill in Yorkshire, rough sawn and then waxed white.
Most of the furniture is from a range of Vintage shops around Hackney and flea markets.
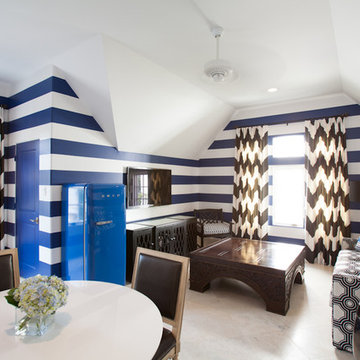
Photos by Julie Soefer
Diseño de sala de estar abierta mediterránea con paredes azules y televisor colgado en la pared
Diseño de sala de estar abierta mediterránea con paredes azules y televisor colgado en la pared
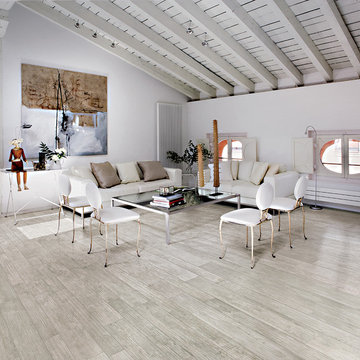
Paradise Plank - Bahamas
Imagen de salón para visitas abierto nórdico con paredes blancas
Imagen de salón para visitas abierto nórdico con paredes blancas
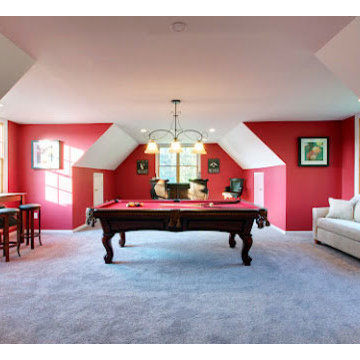
Your attic has more potential than just being a place for storage. You can turn your attic into a new bedroom, office or living space. Call Morgan Contractors today at 201-401-1800 or visit our website to find out more information.
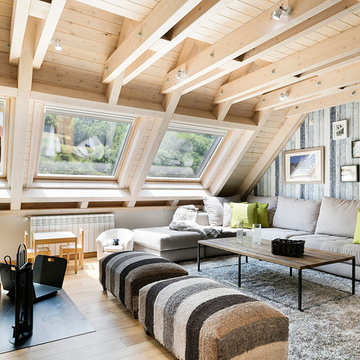
Modelo de sala de estar abierta rural de tamaño medio con suelo de madera en tonos medios, todas las chimeneas y pared multimedia
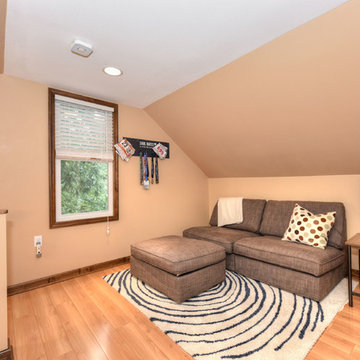
This is an attic project. The home was built in the 1920's and had a raw attic prior to the renovations. This is the family room or sitting area of the attic's master suite.
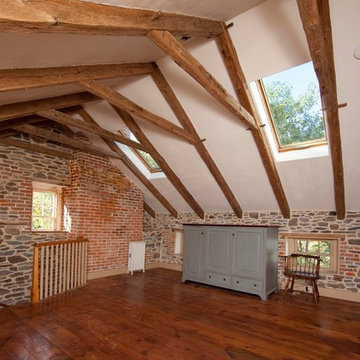
Upstairs of 1780 Jonathan Higgins House featuring historic timber frame roof structure, exposed stone walls and original heart pine floors.
Ejemplo de salón para visitas abierto clásico de tamaño medio sin chimenea y televisor con suelo de madera oscura, paredes multicolor y piedra
Ejemplo de salón para visitas abierto clásico de tamaño medio sin chimenea y televisor con suelo de madera oscura, paredes multicolor y piedra
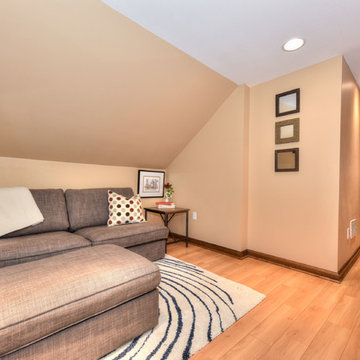
This is an attic project. The home was built in the 1920's and had a raw attic prior to the renovations. This is the family room or sitting area of the attic's master suite.
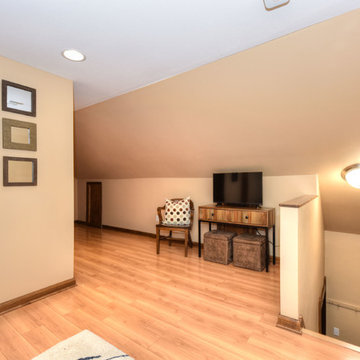
This is an attic project. The home was built in the 1920's and had a raw attic prior to the renovations. This is the family room or sitting area of the attic's master suite.
15 fotos de zonas de estar abiertas
1






