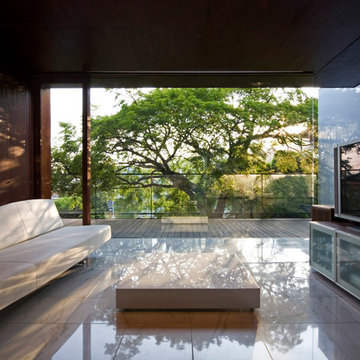414 fotos de zonas de estar negras con suelo de mármol
Filtrar por
Presupuesto
Ordenar por:Popular hoy
121 - 140 de 414 fotos
Artículo 1 de 3
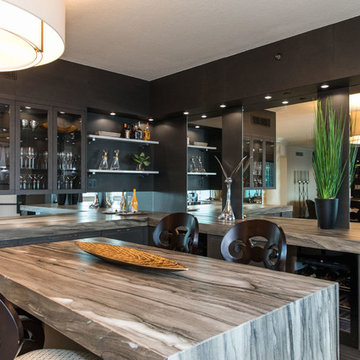
SKLAR FURNISHINGS
Imagen de bar en casa tradicional renovado con suelo de mármol y suelo beige
Imagen de bar en casa tradicional renovado con suelo de mármol y suelo beige
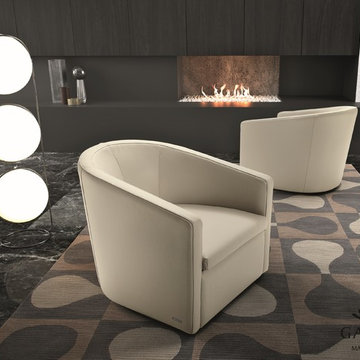
Pretty Designer Italian Armchair is one that draws attention without being brash, it is inviting and yet not overbearing with its structure. Manufactured in Italy by Gamma Arredamenti, Pretty Contemporary Leather Armchair is extremely cozy, gently alluring into a realm of comfort and sophisticated design.
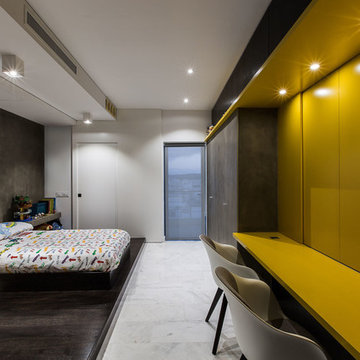
We were approached with a request to design the furnishings for an existing ‘finished’ apartment. The intention was to move in relatively fast, and the property already had an existing marble floor, kitchen and bathrooms which had to be kept. The property also boasted a fantastic 270 degree view, seen from most of the apartment. The clients had a very important role in the completion of the project. They were very involved during the design process and through various decoration choices. The final design was kept as a rigid guideline when faced with picking out all the different elements.
Once clear of all previous furniture, the space felt cold and bare; so we immediately felt the need for warmth, and raw, natural elements and textures to complement the cold marble floor while visually tying in the design of the whole apartment together.
Since the existing kitchen had a touch of dark walnut stain, we felt this material was one we should add to the palette of materials to contest the stark materials. A raw cement finish was another material we felt would add an interesting contrast and could be used in a variety of ways, from cabinets to walls and ceilings, to tie up the design of various areas of the apartment.
To warm up the living/dining area, keeping the existing marble floor but visually creating zones within the large living/dining area without hindering the flow, a dark timber custom-made soffit, continuous with a floor-to-ceiling drinks cabinet zones the dining area, giving it a degree of much-needed warmth.
The various windows with a stupendous 270 degree view needed to be visually tied together. This was done by introducing a continuous sheer [drape] which also doubled up as a sound-absorbing material along 2 of the 4 walls of the space.
A very large sofa was required to fill up the space correctly, also required for the size of the young family.
Services were integrated within the units and soffits, while a customized design in the corner between the kitchen and the living room took into consideration the viewpoints from the main areas to create a pantry without hindering the flow or views. A strategically placed floor-to-ceiling mirror doubles up the space and extends the view to the inner parts of the apartment.
The daughter’s bedroom was a small challenge in itself, and a fun task, where we wanted to achieve the perception of a cozy niche with its own enclosed reading nook [for reading fairy tales], behind see-through curtains and a custom-ordered wall print sporting the girl’s favorite colors.
The sons’ bedroom had double the requirements in terms of space needed: more wardrobe, more homework desk space, a tv/play station area… “We combined a raised platform area between the boys’ beds to become an area with cushions where the kids can lay down and play, and face a hidden screen behind the homework desk’s sliding back panel for their play station”. The color of the homework desk was chosen in relation to the boys’ ages. A more masculine material palette was chosen for this room, in contrast to the light pastel palette of the girl’s bedroom. Again, this colour can easily be changed over time for a more mature look.
PROJECT DATA:
St. Paul’s Bay, Malta
DESIGN TEAM:
Perit Rebecca Zammit, Perit Daniel Scerri, Elyse Tonna
OTHER CREDITS:
Photography: Tonio Lombardi
Styling : TKS
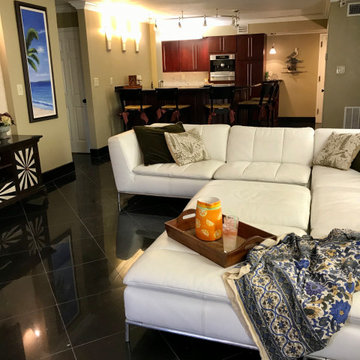
Renovation project to create a low maintenance, formal but child-friendly, Italian style condo in the humid, salty beach area of Cocoa Beach.
Imagen de salón para visitas mediterráneo de tamaño medio con paredes beige, suelo de mármol, televisor colgado en la pared y suelo negro
Imagen de salón para visitas mediterráneo de tamaño medio con paredes beige, suelo de mármol, televisor colgado en la pared y suelo negro
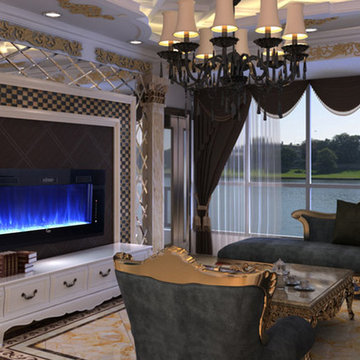
Modelo de salón para visitas cerrado bohemio de tamaño medio sin televisor con paredes blancas, suelo de mármol, chimenea lineal, marco de chimenea de yeso y suelo beige
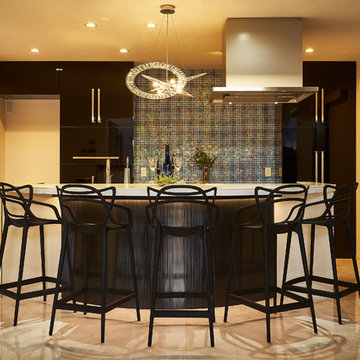
Foto de bar en casa con barra de bar minimalista con fregadero integrado, suelo de mármol, suelo beige y encimeras blancas
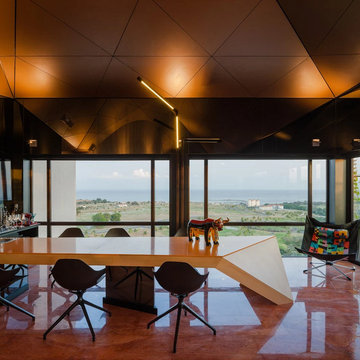
Modelo de bar en casa con barra de bar en L minimalista grande con fregadero integrado, armarios abiertos, puertas de armario negras, encimera de vidrio, salpicadero negro, salpicadero de vidrio templado, suelo de mármol y encimeras naranjas
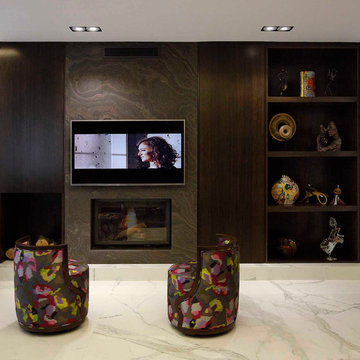
Foto de salón para visitas abierto clásico renovado grande con paredes grises, suelo de mármol, chimeneas suspendidas, marco de chimenea de piedra y televisor colgado en la pared
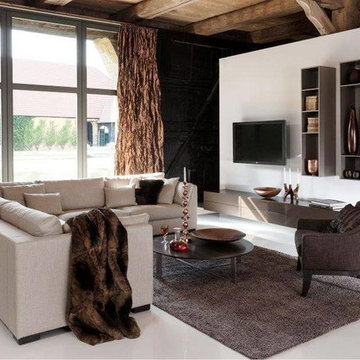
Foto de salón vintage con paredes blancas, suelo de mármol y televisor colgado en la pared
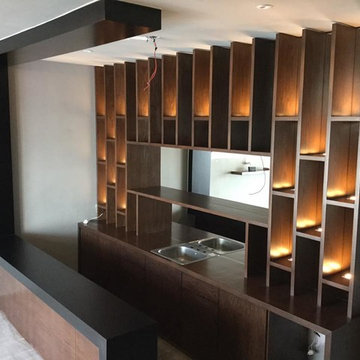
CU4TRO MUEBLES
Ejemplo de salón con barra de bar cerrado contemporáneo grande sin chimenea y televisor con paredes beige, suelo de mármol y suelo beige
Ejemplo de salón con barra de bar cerrado contemporáneo grande sin chimenea y televisor con paredes beige, suelo de mármol y suelo beige
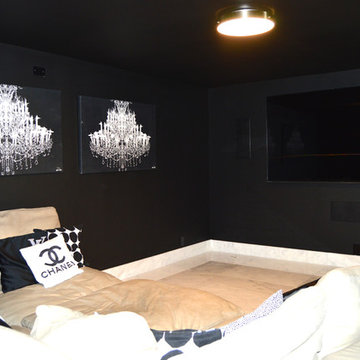
This was a huge job and totally transformed the lower level of this now very glamorous home. We moved many of the rooms around to capitalize on the great windows and light in the home, and designed it to reflect my client’s fabulous lifestyle.
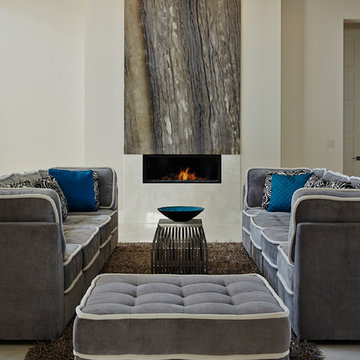
Diseño de sala de estar cerrada actual grande sin televisor con paredes beige, suelo de mármol, chimenea lineal y marco de chimenea de metal
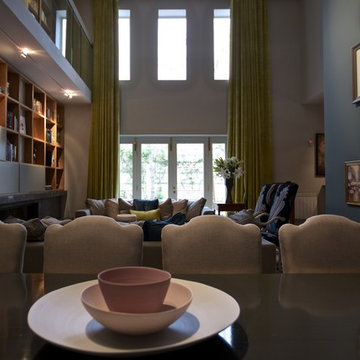
camilleriparismode projects and design team were approached to rethink a previously unused double height room in a wonderful villa. the lower part of the room was planned as a sitting and dining area, the sub level above as a tv den and games room. as the occupants enjoy their time together as a family, as well as their shared love of books, a floor-to-ceiling library was an ideal way of using and linking the large volume. the large library covers one wall of the room spilling into the den area above. it is given a sense of movement by the differing sizes of the verticals and shelves, broken up by randomly placed closed cupboards. the floating marble fireplace at the base of the library unit helps achieve a feeling of lightness despite it being a complex structure, while offering a cosy atmosphere to the family area below. the split-level den is reached via a solid oak staircase, below which is a custom made wine room. the staircase is concealed from the dining area by a high wall, painted in a bold colour on which a collection of paintings is displayed.
photos by: brian grech
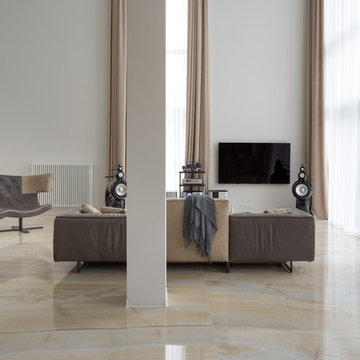
Архитекторы: Дмитрий Глушков, Фёдор Селенин; Фото: Антон Лихтарович
Modelo de cine en casa cerrado escandinavo grande con paredes beige, pared multimedia, suelo beige y suelo de mármol
Modelo de cine en casa cerrado escandinavo grande con paredes beige, pared multimedia, suelo beige y suelo de mármol
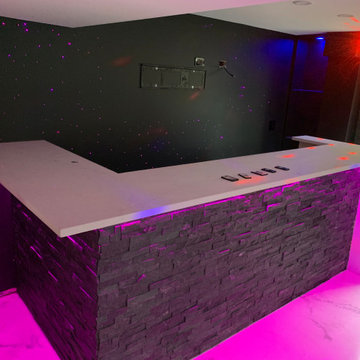
Diseño de sótano con ventanas minimalista de tamaño medio con bar en casa, paredes negras, suelo de mármol, chimeneas suspendidas, marco de chimenea de piedra y suelo multicolor
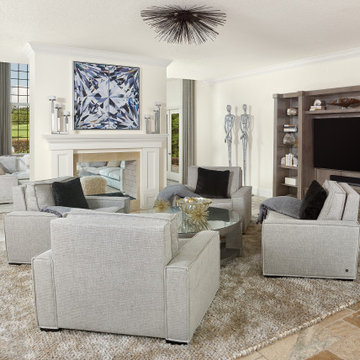
A serene comfort has been created in this golf course estate by combining contemporary furnishings with rustic earth tones. The lush landscaping seen in the oversized windows was used as a backdrop for each space working well with the natural stone flooring in various tan shades. The smoked glass, lux fabrics in gray tones, and simple lines of the anchor furniture pieces add a contemporary richness to the design of this family room. While the graphic art pieces, a wooden entertainment center, lush area rug and light fixtures are a compliment to the tropical surroundings.
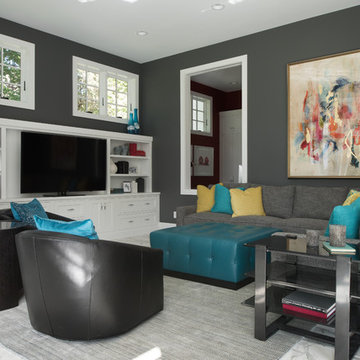
Diseño de salón para visitas cerrado tradicional renovado de tamaño medio con paredes beige, suelo de mármol, todas las chimeneas, marco de chimenea de metal y suelo gris
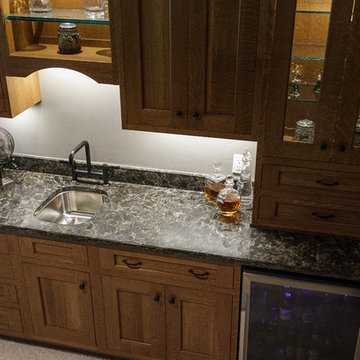
Kitchen Remodel
Perimeter: Shiloh Cabinetry
Flush Inset
Aspen Flat Panel Door Style
Finish: Maple Stained Silas
w/ Graphite Glaze
Countertops: Cambria Galloway
Hardware in Antique Nickel Finish
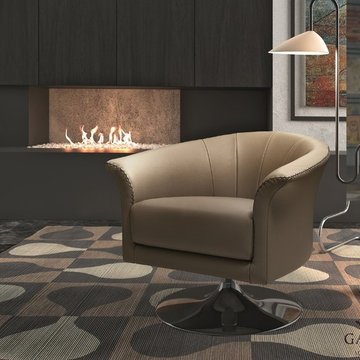
Manufactured in Italy by Gamma Arredamenti, Oyster Designer Armchair combines a streamlined design with precise Italian workmanship, superior comfort and compact dimensions. Ensconcing its user in comfort, the Oyster Armchair rests on a sturdy hard metal frame and wood seat base.
414 fotos de zonas de estar negras con suelo de mármol
7






