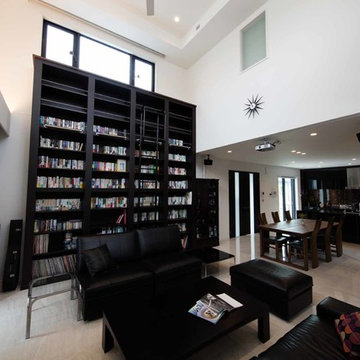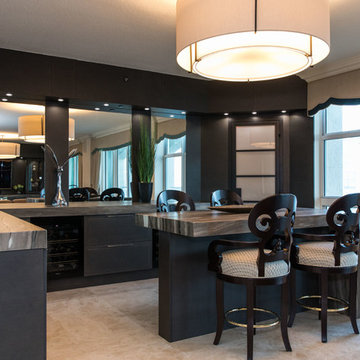414 fotos de zonas de estar negras con suelo de mármol
Filtrar por
Presupuesto
Ordenar por:Popular hoy
161 - 180 de 414 fotos
Artículo 1 de 3
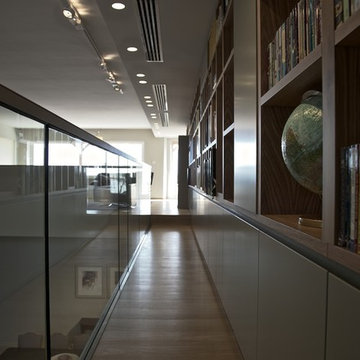
camilleriparismode projects and design team were approached to rethink a previously unused double height room in a wonderful villa. the lower part of the room was planned as a sitting and dining area, the sub level above as a tv den and games room. as the occupants enjoy their time together as a family, as well as their shared love of books, a floor-to-ceiling library was an ideal way of using and linking the large volume. the large library covers one wall of the room spilling into the den area above. it is given a sense of movement by the differing sizes of the verticals and shelves, broken up by randomly placed closed cupboards. the floating marble fireplace at the base of the library unit helps achieve a feeling of lightness despite it being a complex structure, while offering a cosy atmosphere to the family area below. the split-level den is reached via a solid oak staircase, below which is a custom made wine room. the staircase is concealed from the dining area by a high wall, painted in a bold colour on which a collection of paintings is displayed.
photos by: brian grech
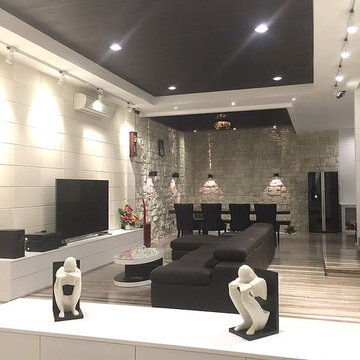
Diseño de salón abierto moderno sin chimenea con paredes beige, suelo de mármol, televisor independiente y suelo marrón
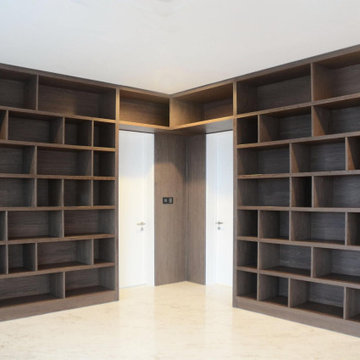
Imagen de sala de estar con biblioteca grande con suelo de mármol y suelo blanco
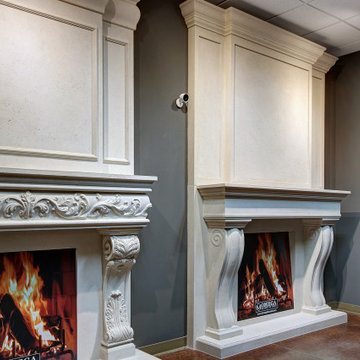
Omega's objective is to exceed our clients expectations, every time. Our work is a true testimony to that.
On the left: #1136.548 with Regal Overmantel
On the right: #1110.577 with Legacy Overmantel
For more products, information and projects please access the attached links. Houzz main page https://www.houzz.com/pro/omega-mantels/omega-stone-mantels; website page https://www.omegamantels.com/
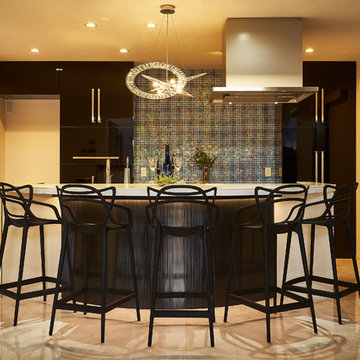
Foto de bar en casa con barra de bar minimalista con fregadero integrado, suelo de mármol, suelo beige y encimeras blancas
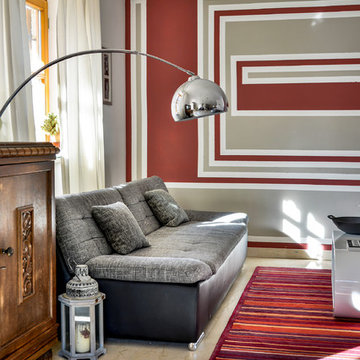
Modernes Wohnzimmer mit Kamin, Marmorboden, und Wandgestaltung mit modernen und klassischen Elementen in München
Modelo de sala de estar actual pequeña sin televisor con suelo de mármol, suelo beige, paredes multicolor y estufa de leña
Modelo de sala de estar actual pequeña sin televisor con suelo de mármol, suelo beige, paredes multicolor y estufa de leña
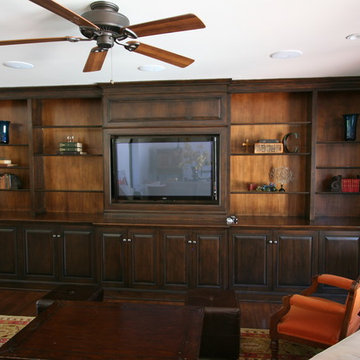
Brian Klaas Inc thrives on creating custom built in cabinetry for entertainment centers. We love creating a unique and beautiful piece of furniture that will serve as a useful and stunning addition to a family room.
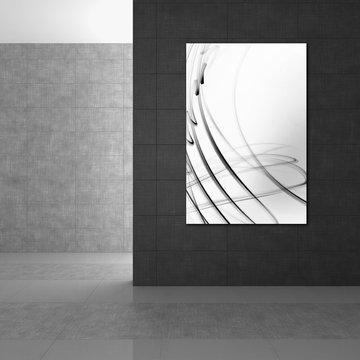
In this luxury modern loft with grey walls is a stunning large abstract art piece. This oversized artwork has a fluid contemporary style that brings elegance to the interior. Black and white styles match beautifully in this unique space.
Art is a premium metallic print, face mounted under a sleek and modern 1/8” acrylic glass. Art arrives ready to hang and floats ¾” off the wall
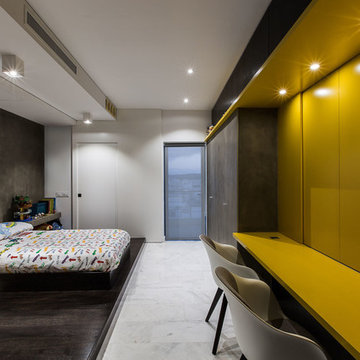
We were approached with a request to design the furnishings for an existing ‘finished’ apartment. The intention was to move in relatively fast, and the property already had an existing marble floor, kitchen and bathrooms which had to be kept. The property also boasted a fantastic 270 degree view, seen from most of the apartment. The clients had a very important role in the completion of the project. They were very involved during the design process and through various decoration choices. The final design was kept as a rigid guideline when faced with picking out all the different elements.
Once clear of all previous furniture, the space felt cold and bare; so we immediately felt the need for warmth, and raw, natural elements and textures to complement the cold marble floor while visually tying in the design of the whole apartment together.
Since the existing kitchen had a touch of dark walnut stain, we felt this material was one we should add to the palette of materials to contest the stark materials. A raw cement finish was another material we felt would add an interesting contrast and could be used in a variety of ways, from cabinets to walls and ceilings, to tie up the design of various areas of the apartment.
To warm up the living/dining area, keeping the existing marble floor but visually creating zones within the large living/dining area without hindering the flow, a dark timber custom-made soffit, continuous with a floor-to-ceiling drinks cabinet zones the dining area, giving it a degree of much-needed warmth.
The various windows with a stupendous 270 degree view needed to be visually tied together. This was done by introducing a continuous sheer [drape] which also doubled up as a sound-absorbing material along 2 of the 4 walls of the space.
A very large sofa was required to fill up the space correctly, also required for the size of the young family.
Services were integrated within the units and soffits, while a customized design in the corner between the kitchen and the living room took into consideration the viewpoints from the main areas to create a pantry without hindering the flow or views. A strategically placed floor-to-ceiling mirror doubles up the space and extends the view to the inner parts of the apartment.
The daughter’s bedroom was a small challenge in itself, and a fun task, where we wanted to achieve the perception of a cozy niche with its own enclosed reading nook [for reading fairy tales], behind see-through curtains and a custom-ordered wall print sporting the girl’s favorite colors.
The sons’ bedroom had double the requirements in terms of space needed: more wardrobe, more homework desk space, a tv/play station area… “We combined a raised platform area between the boys’ beds to become an area with cushions where the kids can lay down and play, and face a hidden screen behind the homework desk’s sliding back panel for their play station”. The color of the homework desk was chosen in relation to the boys’ ages. A more masculine material palette was chosen for this room, in contrast to the light pastel palette of the girl’s bedroom. Again, this colour can easily be changed over time for a more mature look.
PROJECT DATA:
St. Paul’s Bay, Malta
DESIGN TEAM:
Perit Rebecca Zammit, Perit Daniel Scerri, Elyse Tonna
OTHER CREDITS:
Photography: Tonio Lombardi
Styling : TKS
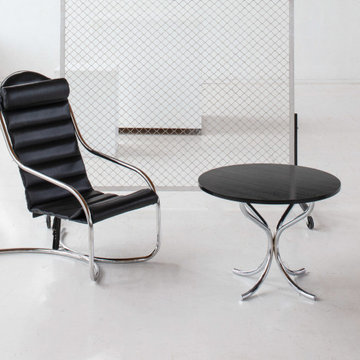
Designed in 1932, Poul Henningsen's lounge chair invites rest and relaxation. Beautifully ergonomic, the lounge chair frame is bent from a single steel tube. This dynamic shape provides ultimate comfort with the ability to rock lightly back and forth. Also designed in 1932, this individually-numbered PH Lounge Table is the perfect complement for the Lounge Chair. Both of these iconic pieces are versatile enough for any room in your home or office.
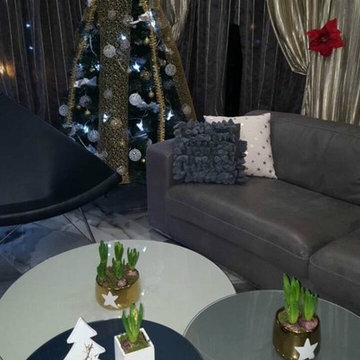
Modelo de salón para visitas abierto ecléctico extra grande con paredes multicolor, suelo de mármol, chimenea lineal, marco de chimenea de piedra, televisor colgado en la pared y suelo multicolor
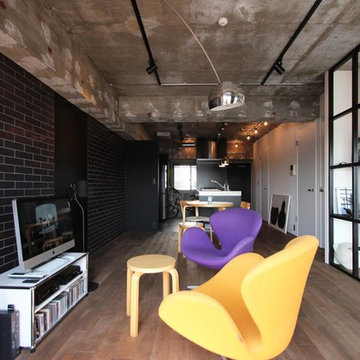
nuリノベーション
Diseño de sala de estar abierta industrial sin televisor con paredes multicolor, suelo de mármol y suelo gris
Diseño de sala de estar abierta industrial sin televisor con paredes multicolor, suelo de mármol y suelo gris
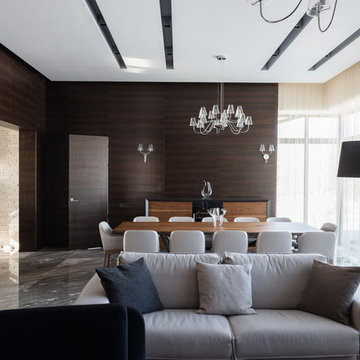
В дизайне гостиной дома использованы сразу несколько элементов эко-стиля. Это деревянные панели на стенах, мраморный пол, мебель из натуральных материалов, а также акцентная кирпичная стена у камина, сложенные дрова, и заоконный вид, «включенный» в интерьер с помощью панорамного остекления. Здесь преобладают спокойные цвета, настраивающие на расслабление: нежные бежевые, светло-серые, играющие на контрасте с чёрным, белым и коричневым.
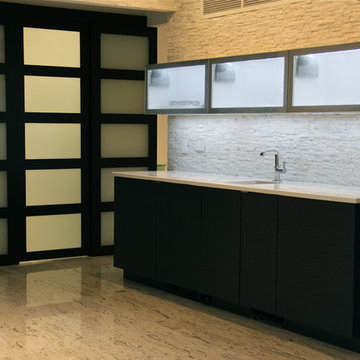
Living room bar
Imagen de bar en casa contemporáneo de tamaño medio con fregadero integrado, armarios con paneles lisos, puertas de armario negras, encimera de cuarzo compacto, salpicadero blanco, salpicadero de azulejos de piedra y suelo de mármol
Imagen de bar en casa contemporáneo de tamaño medio con fregadero integrado, armarios con paneles lisos, puertas de armario negras, encimera de cuarzo compacto, salpicadero blanco, salpicadero de azulejos de piedra y suelo de mármol
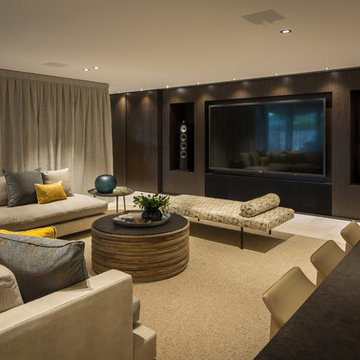
Mick Stephenson Photography
Ejemplo de salón abierto actual grande con suelo de mármol y televisor retractable
Ejemplo de salón abierto actual grande con suelo de mármol y televisor retractable
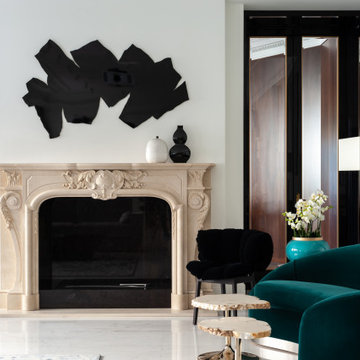
Diseño de salón grande con suelo de mármol, todas las chimeneas y marco de chimenea de piedra
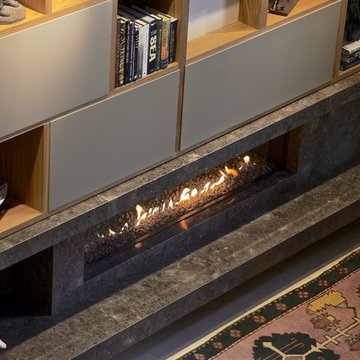
camilleriparismode projects and design team were approached to rethink a previously unused double height room in a wonderful villa. the lower part of the room was planned as a sitting and dining area, the sub level above as a tv den and games room. as the occupants enjoy their time together as a family, as well as their shared love of books, a floor-to-ceiling library was an ideal way of using and linking the large volume. the large library covers one wall of the room spilling into the den area above. it is given a sense of movement by the differing sizes of the verticals and shelves, broken up by randomly placed closed cupboards. the floating marble fireplace at the base of the library unit helps achieve a feeling of lightness despite it being a complex structure, while offering a cosy atmosphere to the family area below. the split-level den is reached via a solid oak staircase, below which is a custom made wine room. the staircase is concealed from the dining area by a high wall, painted in a bold colour on which a collection of paintings is displayed.
photos by: brian grech
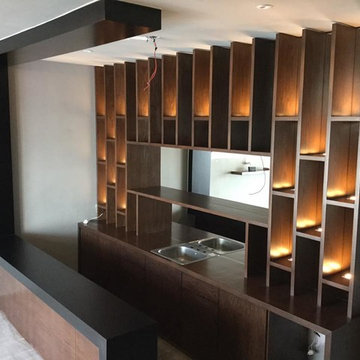
CU4TRO MUEBLES
Ejemplo de salón con barra de bar cerrado contemporáneo grande sin chimenea y televisor con paredes beige, suelo de mármol y suelo beige
Ejemplo de salón con barra de bar cerrado contemporáneo grande sin chimenea y televisor con paredes beige, suelo de mármol y suelo beige
414 fotos de zonas de estar negras con suelo de mármol
9






