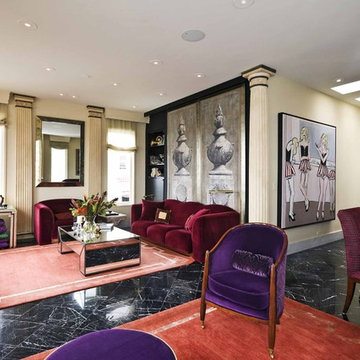414 fotos de zonas de estar negras con suelo de mármol
Filtrar por
Presupuesto
Ordenar por:Popular hoy
101 - 120 de 414 fotos
Artículo 1 de 3
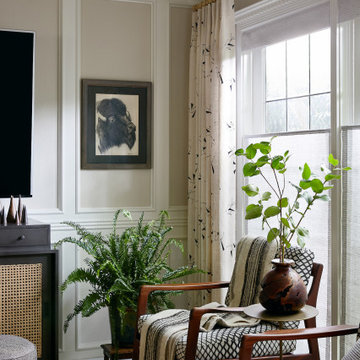
Photography by Aubrie Pick
Imagen de sala de estar clásica renovada de tamaño medio con paredes beige, suelo de mármol y televisor colgado en la pared
Imagen de sala de estar clásica renovada de tamaño medio con paredes beige, suelo de mármol y televisor colgado en la pared
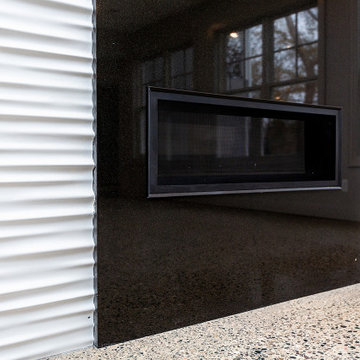
Huge, white, walk out basement with terrazzo flooring
Diseño de sótano con puerta clásico renovado extra grande con paredes blancas, suelo de mármol, todas las chimeneas y suelo beige
Diseño de sótano con puerta clásico renovado extra grande con paredes blancas, suelo de mármol, todas las chimeneas y suelo beige
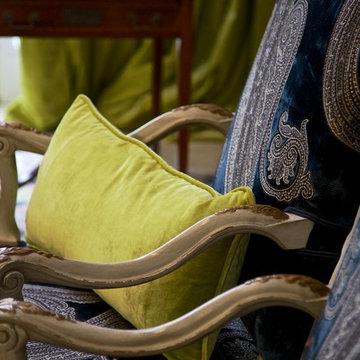
camilleriparismode projects and design team were approached to rethink a previously unused double height room in a wonderful villa. the lower part of the room was planned as a sitting and dining area, the sub level above as a tv den and games room. as the occupants enjoy their time together as a family, as well as their shared love of books, a floor-to-ceiling library was an ideal way of using and linking the large volume. the large library covers one wall of the room spilling into the den area above. it is given a sense of movement by the differing sizes of the verticals and shelves, broken up by randomly placed closed cupboards. the floating marble fireplace at the base of the library unit helps achieve a feeling of lightness despite it being a complex structure, while offering a cosy atmosphere to the family area below. the split-level den is reached via a solid oak staircase, below which is a custom made wine room. the staircase is concealed from the dining area by a high wall, painted in a bold colour on which a collection of paintings is displayed.
photos by: brian grech
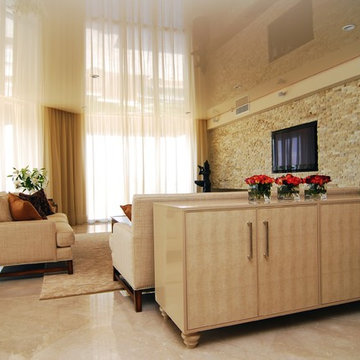
Scope: Stretch Ceiling – Beige Lacquer
The challenge that faced the designer working on this project was that the client wanted ceiling lighting but didn’t want to lower the 8’-6” concrete ceiling. By using HTC stretch ceiling system the interior designer was able to install multiple recessed lights to the existing ceiling, which we then covered with an HTC-Lacquer finish. Because we had to install the stretch ceiling on a perimeter frame lower than the existing ceiling, a cove was created all around the room which was used as a drapery pocket and to wash the walls with a soft light at night creating a warm atmosphere. The ceiling was lowered by 5” but the reflection of the stretch ceiling gave the illusion of a 13’ ceiling with a beige color blending beautifully with the décor.
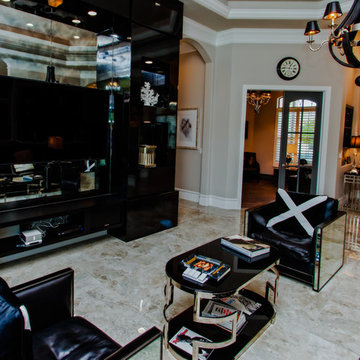
Diseño de sala de estar cerrada clásica renovada de tamaño medio sin chimenea con paredes beige, suelo de mármol, televisor colgado en la pared y suelo beige

Vista del soggiorno dalla sala da pranzo. Vista parziale del volume della scala, realizzata in legno.
Arredi su misura che caratterizzano l'ambiente del soggiorno.
Falegnameria di IGOR LECCESE.
Illuminazione FLOS.
Pavimento realizzato in marmo CEPPO DI GRE.
Arredi su misura realizzati in ROVERE; nicchia e mensole finitura LACCATA.
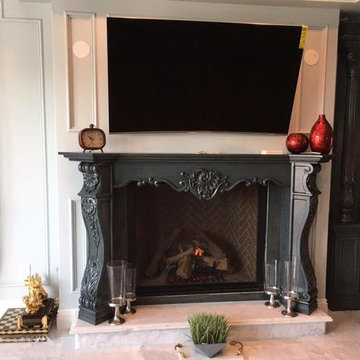
Modelo de salón para visitas cerrado tradicional renovado de tamaño medio con paredes beige, suelo de mármol, todas las chimeneas, marco de chimenea de madera, televisor colgado en la pared y suelo beige
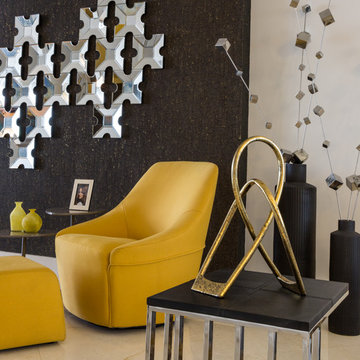
Home in Landmark at Lennar
Photo by Melissa Mederos and Manny Prades of Pryme Production
Design By Barbara Delgado - D'Liberatore by B
Diseño de salón abierto contemporáneo sin chimenea con paredes grises, suelo de mármol, televisor colgado en la pared y suelo beige
Diseño de salón abierto contemporáneo sin chimenea con paredes grises, suelo de mármol, televisor colgado en la pared y suelo beige
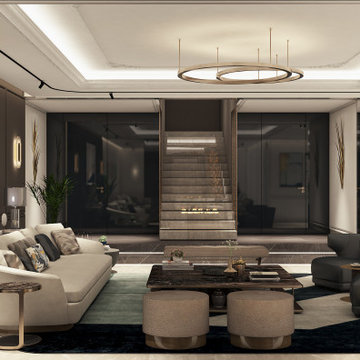
Living room family
Foto de salón con barra de bar tipo loft actual grande con suelo de mármol, chimenea de doble cara, marco de chimenea de piedra, paredes blancas, televisor retractable, suelo blanco, bandeja y machihembrado
Foto de salón con barra de bar tipo loft actual grande con suelo de mármol, chimenea de doble cara, marco de chimenea de piedra, paredes blancas, televisor retractable, suelo blanco, bandeja y machihembrado
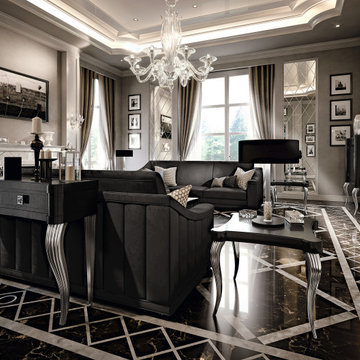
Transitional Style, Living Room, Home Theater, Marble Flooring with Inlays, Cove Ceiling, Wooden Molding, Wooden Paneling, Custom Marble Fireplace Mantel, Hidden Linear Ceiling Lighting, Recessed Ceiling Light Fixtures, Murano Glass Chandelier, four Murano Glass Wall Sconces, two Large Table Lamps, two Dark Taupe Fabric Sofas, Dark Wood with Silver Curved Legs Console, Entertainment Credenza, Display Cabinet, End Tables, Pleated Beige Curtains, Through Pillows, Mirrored Panels, Photographs, Off-White, Beige, Brown Room Color Palette.
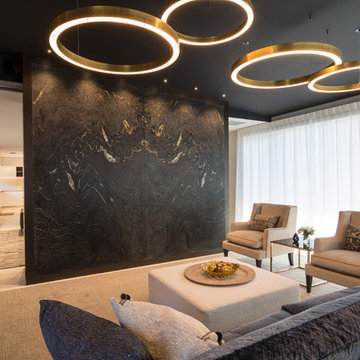
Mick Stephenson Photography
Diseño de salón para visitas abierto actual grande con suelo de mármol
Diseño de salón para visitas abierto actual grande con suelo de mármol
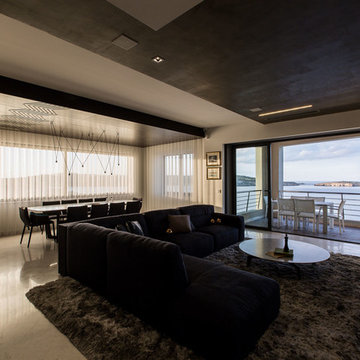
We were approached with a request to design the furnishings for an existing ‘finished’ apartment. The intention was to move in relatively fast, and the property already had an existing marble floor, kitchen and bathrooms which had to be kept. The property also boasted a fantastic 270 degree view, seen from most of the apartment. The clients had a very important role in the completion of the project. They were very involved during the design process and through various decoration choices. The final design was kept as a rigid guideline when faced with picking out all the different elements.
Once clear of all previous furniture, the space felt cold and bare; so we immediately felt the need for warmth, and raw, natural elements and textures to complement the cold marble floor while visually tying in the design of the whole apartment together.
Since the existing kitchen had a touch of dark walnut stain, we felt this material was one we should add to the palette of materials to contest the stark materials. A raw cement finish was another material we felt would add an interesting contrast and could be used in a variety of ways, from cabinets to walls and ceilings, to tie up the design of various areas of the apartment.
To warm up the living/dining area, keeping the existing marble floor but visually creating zones within the large living/dining area without hindering the flow, a dark timber custom-made soffit, continuous with a floor-to-ceiling drinks cabinet zones the dining area, giving it a degree of much-needed warmth.
The various windows with a stupendous 270 degree view needed to be visually tied together. This was done by introducing a continuous sheer [drape] which also doubled up as a sound-absorbing material along 2 of the 4 walls of the space.
A very large sofa was required to fill up the space correctly, also required for the size of the young family.
Services were integrated within the units and soffits, while a customized design in the corner between the kitchen and the living room took into consideration the viewpoints from the main areas to create a pantry without hindering the flow or views. A strategically placed floor-to-ceiling mirror doubles up the space and extends the view to the inner parts of the apartment.
The daughter’s bedroom was a small challenge in itself, and a fun task, where we wanted to achieve the perception of a cozy niche with its own enclosed reading nook [for reading fairy tales], behind see-through curtains and a custom-ordered wall print sporting the girl’s favorite colors.
The sons’ bedroom had double the requirements in terms of space needed: more wardrobe, more homework desk space, a tv/play station area… “We combined a raised platform area between the boys’ beds to become an area with cushions where the kids can lay down and play, and face a hidden screen behind the homework desk’s sliding back panel for their play station”. The color of the homework desk was chosen in relation to the boys’ ages. A more masculine material palette was chosen for this room, in contrast to the light pastel palette of the girl’s bedroom. Again, this colour can easily be changed over time for a more mature look.
PROJECT DATA:
St. Paul’s Bay, Malta
DESIGN TEAM:
Perit Rebecca Zammit, Perit Daniel Scerri, Elyse Tonna
OTHER CREDITS:
Photography: Tonio Lombardi
Styling : TKS
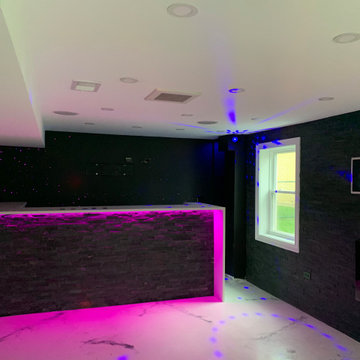
Imagen de sótano con ventanas minimalista de tamaño medio con bar en casa, paredes negras, suelo de mármol, chimeneas suspendidas, marco de chimenea de piedra y suelo multicolor
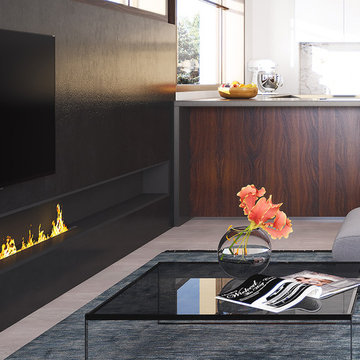
Boutique Architectural Design Studio
Imagen de sala de estar abierta vintage grande con paredes blancas, suelo de mármol, chimenea lineal, marco de chimenea de piedra, pared multimedia y suelo beige
Imagen de sala de estar abierta vintage grande con paredes blancas, suelo de mármol, chimenea lineal, marco de chimenea de piedra, pared multimedia y suelo beige

Modern luxury meets warm farmhouse in this Southampton home! Scandinavian inspired furnishings and light fixtures create a clean and tailored look, while the natural materials found in accent walls, casegoods, the staircase, and home decor hone in on a homey feel. An open-concept interior that proves less can be more is how we’d explain this interior. By accentuating the “negative space,” we’ve allowed the carefully chosen furnishings and artwork to steal the show, while the crisp whites and abundance of natural light create a rejuvenated and refreshed interior.
This sprawling 5,000 square foot home includes a salon, ballet room, two media rooms, a conference room, multifunctional study, and, lastly, a guest house (which is a mini version of the main house).
Project Location: Southamptons. Project designed by interior design firm, Betty Wasserman Art & Interiors. From their Chelsea base, they serve clients in Manhattan and throughout New York City, as well as across the tri-state area and in The Hamptons.
For more about Betty Wasserman, click here: https://www.bettywasserman.com/
To learn more about this project, click here: https://www.bettywasserman.com/spaces/southampton-modern-farmhouse/
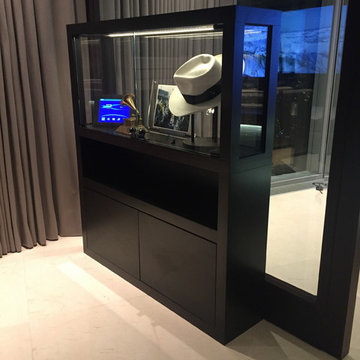
This exciting project in a stunning panoramic apartment near the top of the second tallest building in London gave Andy Stone the freedom to do what we value most. Luxurious unique furniture incorporating hidden lighting and technology with a touch of the unexpected for the client to amaze his guests. We also re-finished the existing kitchen and all the woodwork throughout the apartment to complement our dark stained walnut furniture.
The client’s favorite suite in the Mandarin Oriental Hotel in New York and the unusual shape of the living room inspired the unique angles and finishes designed in the pieces we supplied …
- Large contemporary media / colour changing display cabinet for an 85” Plasma Tv & Steinway Sound System with electric lift up opening doors and drawers
- Multi tiered and uniquely angled coffee table with Carrara Marble top inlayed with solid Dark Walnut and suede lined electric USB charging drawers
- Uniquely angled Carrara Marble with blue crackle glass inlayed dining Table with striking white Gold leafed pedestal legs
- LED lit fabric laminated glass fronted pull out sideboard
- Solar powered skygarden book and glass display cabinet
In the study the feel was a classic English gentlemen’s club with leather clad finger pulled dark Oak furniture using curves to work with the room shape. Hidden within is an array of technology including the Future Automation lift up and swivel TV system and the unexpected here is the colour changing glass display section in the solid dark Oak desktop for the actual Hoverboard from Back to The Future II. Great Scott!
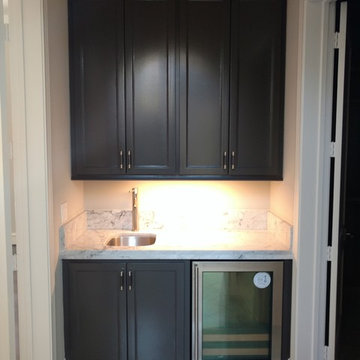
Diseño de bar en casa con fregadero lineal tradicional renovado de tamaño medio con fregadero bajoencimera, armarios estilo shaker, puertas de armario negras, encimera de mármol, salpicadero blanco, salpicadero de mármol, suelo de mármol y suelo blanco
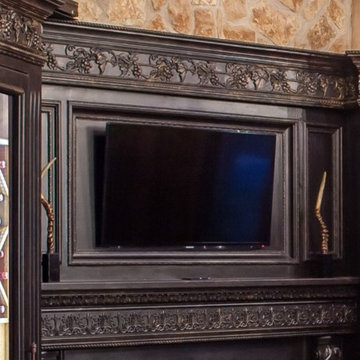
A television is placed above the fireplace so that the homeowners can open a bottle wine at the end of the day and relax while catching up on world news. The entertainment panel was built custom to allow the TV to sit recessed in the surrounding trim.
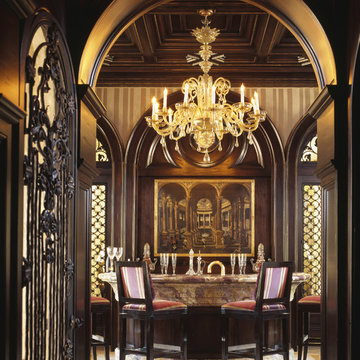
Milman
Ejemplo de bar en casa con barra de bar lineal mediterráneo de tamaño medio con fregadero bajoencimera, encimera de granito, suelo de mármol y suelo beige
Ejemplo de bar en casa con barra de bar lineal mediterráneo de tamaño medio con fregadero bajoencimera, encimera de granito, suelo de mármol y suelo beige
414 fotos de zonas de estar negras con suelo de mármol
6






