414 fotos de zonas de estar negras con suelo de mármol
Filtrar por
Presupuesto
Ordenar por:Popular hoy
41 - 60 de 414 fotos
Artículo 1 de 3
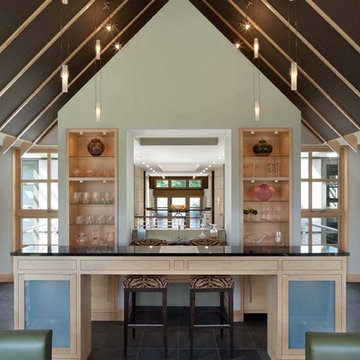
Farshid Assassi
Modelo de bar en casa lineal actual de tamaño medio con fregadero bajoencimera, armarios abiertos, puertas de armario de madera clara, encimera de acrílico, salpicadero con efecto espejo, suelo de mármol y suelo negro
Modelo de bar en casa lineal actual de tamaño medio con fregadero bajoencimera, armarios abiertos, puertas de armario de madera clara, encimera de acrílico, salpicadero con efecto espejo, suelo de mármol y suelo negro
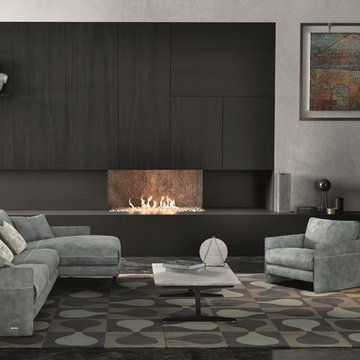
A truly stunning piece of seating furniture, Mood Leather Sectional offers everything that might be of use when enjoying time with family of entertaining and nothing that's excessive. Manufactured in Italy by Gamma Arredamenti, Mood Sectional Sofa is a sophisticated centerpiece that surprises with comfort and impresses with style.
Mood Sectional can be ordered in any of the available 3 seat-widths and can be comprised of various elements among which are 1-arm sofa or chair, armless chair, chaise lounge or peninsula as well as corner and a free standing ottoman. Featuring a solid wooden frame, slender arms and edge-to-edge stitching details, Mood Sectional Sofa can be upholstered in any of the available 53 leather options.
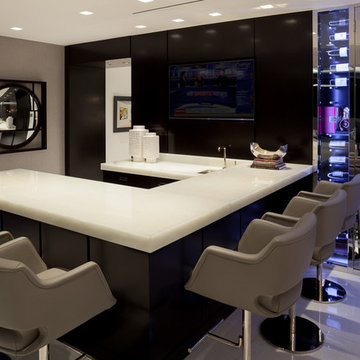
•Photo by Argonaut Architectural•
Modelo de bar en casa con barra de bar en U contemporáneo grande con encimera de cuarcita, suelo de mármol, suelo blanco y encimeras blancas
Modelo de bar en casa con barra de bar en U contemporáneo grande con encimera de cuarcita, suelo de mármol, suelo blanco y encimeras blancas
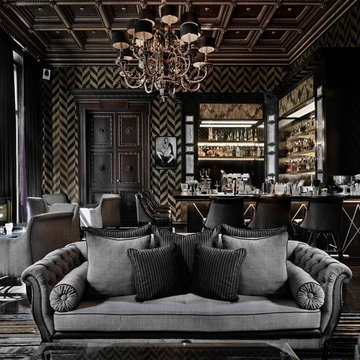
Ejemplo de bar en casa clásico de tamaño medio con armarios abiertos, puertas de armario de madera en tonos medios, encimera de madera, suelo de mármol y suelo marrón
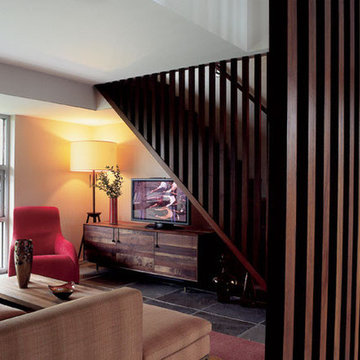
A modern home in The Hamptons with some pretty unique features! Warm and cool colors adorn the interior, setting off different moods in each room. From the moody burgundy-colored TV room to the refreshing and modern living room, every space a style of its own.
We integrated a unique mix of elements, including wooden room dividers, slate tile flooring, and concrete tile walls. This unusual pairing of materials really came together to produce a stunning modern-contemporary design.
Artwork & one-of-a-kind lighting were also utilized throughout the home for dramatic effects. The outer-space artwork in the dining area is a perfect example of how we were able to keep the home minimal but powerful.
Project completed by New York interior design firm Betty Wasserman Art & Interiors, which serves New York City, as well as across the tri-state area and in The Hamptons.
For more about Betty Wasserman, click here: https://www.bettywasserman.com/
To learn more about this project, click here: https://www.bettywasserman.com/spaces/bridgehampton-modern/
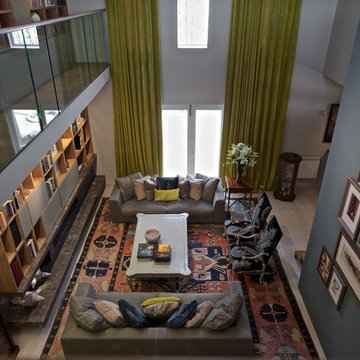
camilleriparismode projects and design team were approached to rethink a previously unused double height room in a wonderful villa. the lower part of the room was planned as a sitting and dining area, the sub level above as a tv den and games room. as the occupants enjoy their time together as a family, as well as their shared love of books, a floor-to-ceiling library was an ideal way of using and linking the large volume. the large library covers one wall of the room spilling into the den area above. it is given a sense of movement by the differing sizes of the verticals and shelves, broken up by randomly placed closed cupboards. the floating marble fireplace at the base of the library unit helps achieve a feeling of lightness despite it being a complex structure, while offering a cosy atmosphere to the family area below. the split-level den is reached via a solid oak staircase, below which is a custom made wine room. the staircase is concealed from the dining area by a high wall, painted in a bold colour on which a collection of paintings is displayed.
photos by: brian grech
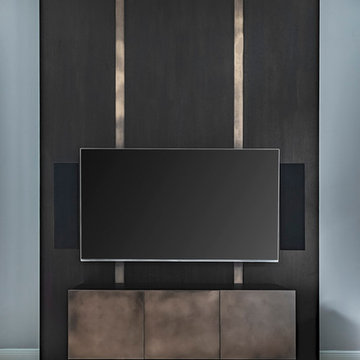
Modern Media Wall
Imagen de sala de estar abierta bohemia extra grande sin chimenea con paredes marrones, suelo de mármol, pared multimedia y suelo beige
Imagen de sala de estar abierta bohemia extra grande sin chimenea con paredes marrones, suelo de mármol, pared multimedia y suelo beige
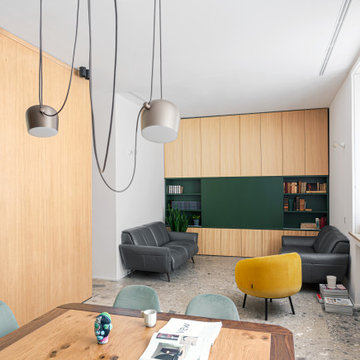
Vista del soggiorno dalla sala da pranzo. Vista del volume della scala, realizzata in legno.
Arredi su misura che caratterizzano anche l'ambiente del soggiorno.
Falegnameria di IGOR LECCESE.
Illuminazione FLOS.
Pavimento realizzato in marmo CEPPO DI GRE.
Arredi su misura realizzati in ROVERE; nicchia e mensole finitura LACCATA.
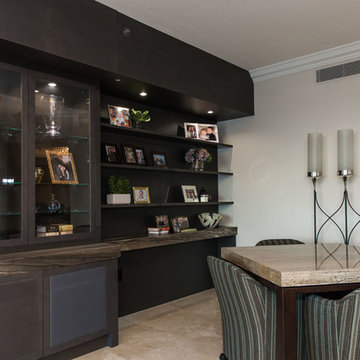
Foto de salón con barra de bar abierto tradicional renovado sin chimenea con paredes grises, suelo de mármol, pared multimedia y suelo beige
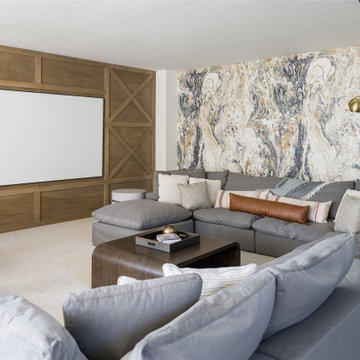
A neutral color palette punctuated by warm wood tones and large windows create a comfortable, natural environment that combines casual southern living with European coastal elegance. The 10-foot tall pocket doors leading to a covered porch were designed in collaboration with the architect for seamless indoor-outdoor living. Decorative house accents including stunning wallpapers, vintage tumbled bricks, and colorful walls create visual interest throughout the space. Beautiful fireplaces, luxury furnishings, statement lighting, comfortable furniture, and a fabulous basement entertainment area make this home a welcome place for relaxed, fun gatherings.
---
Project completed by Wendy Langston's Everything Home interior design firm, which serves Carmel, Zionsville, Fishers, Westfield, Noblesville, and Indianapolis.
For more about Everything Home, click here: https://everythinghomedesigns.com/
To learn more about this project, click here:
https://everythinghomedesigns.com/portfolio/aberdeen-living-bargersville-indiana/
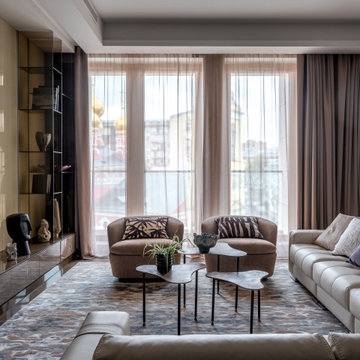
Modelo de salón contemporáneo grande con suelo de mármol, suelo marrón y paredes beige
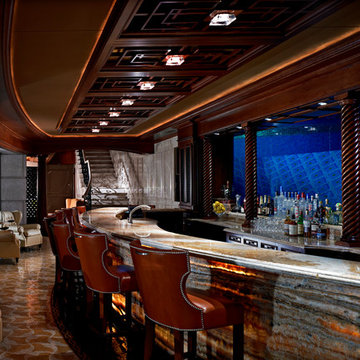
Justin Maconochie
Modelo de bar en casa con barra de bar lineal tradicional extra grande con fregadero bajoencimera, puertas de armario de madera en tonos medios, encimera de ónix, salpicadero de vidrio templado y suelo de mármol
Modelo de bar en casa con barra de bar lineal tradicional extra grande con fregadero bajoencimera, puertas de armario de madera en tonos medios, encimera de ónix, salpicadero de vidrio templado y suelo de mármol
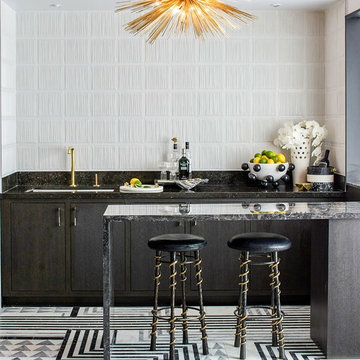
Imagen de bar en casa con barra de bar de galera retro pequeño con fregadero bajoencimera, armarios con paneles lisos, puertas de armario de madera en tonos medios, encimera de granito, salpicadero blanco, salpicadero de azulejos de cerámica, suelo de mármol y encimeras negras
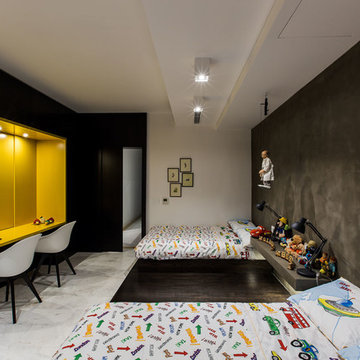
We were approached with a request to design the furnishings for an existing ‘finished’ apartment. The intention was to move in relatively fast, and the property already had an existing marble floor, kitchen and bathrooms which had to be kept. The property also boasted a fantastic 270 degree view, seen from most of the apartment. The clients had a very important role in the completion of the project. They were very involved during the design process and through various decoration choices. The final design was kept as a rigid guideline when faced with picking out all the different elements.
Once clear of all previous furniture, the space felt cold and bare; so we immediately felt the need for warmth, and raw, natural elements and textures to complement the cold marble floor while visually tying in the design of the whole apartment together.
Since the existing kitchen had a touch of dark walnut stain, we felt this material was one we should add to the palette of materials to contest the stark materials. A raw cement finish was another material we felt would add an interesting contrast and could be used in a variety of ways, from cabinets to walls and ceilings, to tie up the design of various areas of the apartment.
To warm up the living/dining area, keeping the existing marble floor but visually creating zones within the large living/dining area without hindering the flow, a dark timber custom-made soffit, continuous with a floor-to-ceiling drinks cabinet zones the dining area, giving it a degree of much-needed warmth.
The various windows with a stupendous 270 degree view needed to be visually tied together. This was done by introducing a continuous sheer [drape] which also doubled up as a sound-absorbing material along 2 of the 4 walls of the space.
A very large sofa was required to fill up the space correctly, also required for the size of the young family.
Services were integrated within the units and soffits, while a customized design in the corner between the kitchen and the living room took into consideration the viewpoints from the main areas to create a pantry without hindering the flow or views. A strategically placed floor-to-ceiling mirror doubles up the space and extends the view to the inner parts of the apartment.
The daughter’s bedroom was a small challenge in itself, and a fun task, where we wanted to achieve the perception of a cozy niche with its own enclosed reading nook [for reading fairy tales], behind see-through curtains and a custom-ordered wall print sporting the girl’s favorite colors.
The sons’ bedroom had double the requirements in terms of space needed: more wardrobe, more homework desk space, a tv/play station area… “We combined a raised platform area between the boys’ beds to become an area with cushions where the kids can lay down and play, and face a hidden screen behind the homework desk’s sliding back panel for their play station”. The color of the homework desk was chosen in relation to the boys’ ages. A more masculine material palette was chosen for this room, in contrast to the light pastel palette of the girl’s bedroom. Again, this colour can easily be changed over time for a more mature look.
PROJECT DATA:
St. Paul’s Bay, Malta
DESIGN TEAM:
Perit Rebecca Zammit, Perit Daniel Scerri, Elyse Tonna
OTHER CREDITS:
Photography: Tonio Lombardi
Styling : TKS
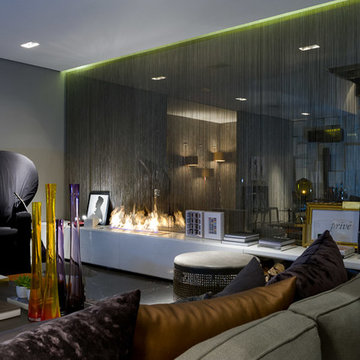
Art fireplaces are manufacture supplying insert ventless stainless steel fireplaces,they are rectangular shape fireplaces but very easy to install.Not Even a marble countertop or wall mounted tops,you only need to do is make a marble furnished box and dig a hole in the right size to hung the fireplace,and then connect the device with the adapter inside the box.Then press on the remote control,and you will enjoy your fires.
1. Automatic bioethanol fireplace extinction or ignition ordered by electric board and a Button ON/OFF and remote control.
2. Material in stainless and MDF.
3. Separately bio-ethanol tank and burning hearth
4. Co2 Safety infrared detector which stops the fire in the event of reaching un-authorized levels.
5. Automatic electric pump to fill the burner
6. With electronic heat detectors, it will automatice extinction when the temperature reaching the un-authorized levels.
7. AC charger or battery charger with battery loader.
8, With audio effect.
9, Easy install and operate.
10.OEM service provided
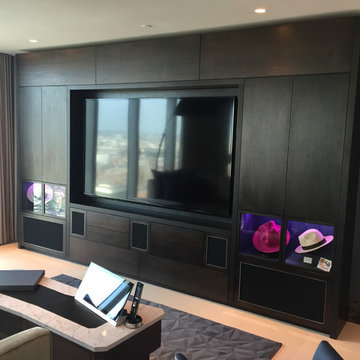
This exciting project in a stunning panoramic apartment near the top of the second tallest building in London gave Andy Stone the freedom to do what we value most. Luxurious unique furniture incorporating hidden lighting and technology with a touch of the unexpected for the client to amaze his guests. We also re-finished the existing kitchen and all the woodwork throughout the apartment to complement our dark stained walnut furniture.
The client’s favorite suite in the Mandarin Oriental Hotel in New York and the unusual shape of the living room inspired the unique angles and finishes designed in the pieces we supplied …
- Large contemporary media / colour changing display cabinet for an 85” Plasma Tv & Steinway Sound System with electric lift up opening doors and drawers
- Multi tiered and uniquely angled coffee table with Carrara Marble top inlayed with solid Dark Walnut and suede lined electric USB charging drawers
- Uniquely angled Carrara Marble with blue crackle glass inlayed dining Table with striking white Gold leafed pedestal legs
- LED lit fabric laminated glass fronted pull out sideboard
- Solar powered skygarden book and glass display cabinet
In the study the feel was a classic English gentlemen’s club with leather clad finger pulled dark Oak furniture using curves to work with the room shape. Hidden within is an array of technology including the Future Automation lift up and swivel TV system and the unexpected here is the colour changing glass display section in the solid dark Oak desktop for the actual Hoverboard from Back to The Future II. Great Scott!
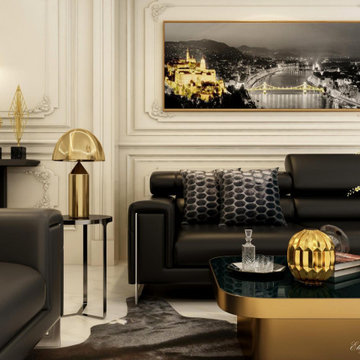
Black, gold, and white! Since a black leather sofa is dark, so balance it out with some light shade for desirable contrast. Beautiful boiserie background, gold accents with geometric pillows will achieve just that. This living room is a showcase of classic sophistication and glamour!
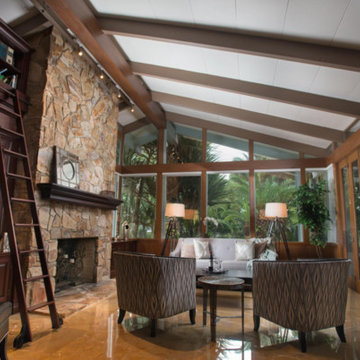
Diseño de salón para visitas cerrado clásico renovado grande sin televisor con paredes beige, suelo de mármol, todas las chimeneas, marco de chimenea de piedra y suelo beige

This oceanside contemporary condominium is a sophisticated space that evokes relaxation. Using the bright blue and easy feel of the ocean as both an inspiration and a backdrop, soft rich fabrics in beach tones were used to maintain the peacefulness of the coastal surroundings. With soft hues of blue and simple lush design elements, this living space is a wonderful blend of coastal calmness and contemporary style. Textured wall papers were used to enrich bathrooms with no ocean view to create continuity of the stunning natural setting of the Palm Beach oceanfront.
Robert Brantley Photography
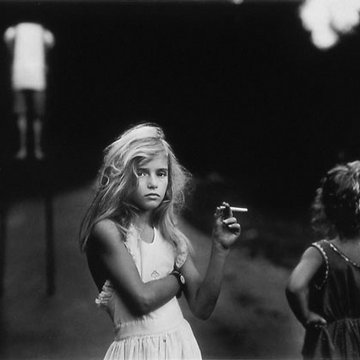
Candy Cigarette, © 1989 Sally Mann
Imagen de salón abierto bohemio de tamaño medio con paredes grises, suelo de mármol, chimenea de esquina, marco de chimenea de piedra y televisor colgado en la pared
Imagen de salón abierto bohemio de tamaño medio con paredes grises, suelo de mármol, chimenea de esquina, marco de chimenea de piedra y televisor colgado en la pared
414 fotos de zonas de estar negras con suelo de mármol
3





