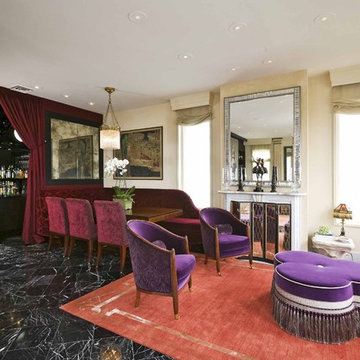414 fotos de zonas de estar negras con suelo de mármol
Filtrar por
Presupuesto
Ordenar por:Popular hoy
61 - 80 de 414 fotos
Artículo 1 de 3
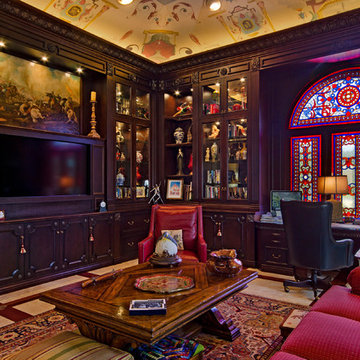
Imagen de salón para visitas abierto mediterráneo grande con paredes beige, suelo de mármol, todas las chimeneas, marco de chimenea de piedra, pared multimedia y suelo gris
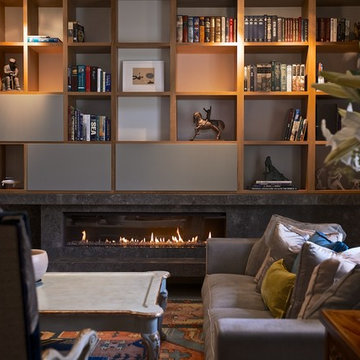
camilleriparismode projects and design team were approached to rethink a previously unused double height room in a wonderful villa. the lower part of the room was planned as a sitting and dining area, the sub level above as a tv den and games room. as the occupants enjoy their time together as a family, as well as their shared love of books, a floor-to-ceiling library was an ideal way of using and linking the large volume. the large library covers one wall of the room spilling into the den area above. it is given a sense of movement by the differing sizes of the verticals and shelves, broken up by randomly placed closed cupboards. the floating marble fireplace at the base of the library unit helps achieve a feeling of lightness despite it being a complex structure, while offering a cosy atmosphere to the family area below. the split-level den is reached via a solid oak staircase, below which is a custom made wine room. the staircase is concealed from the dining area by a high wall, painted in a bold colour on which a collection of paintings is displayed.
photos by: brian grech
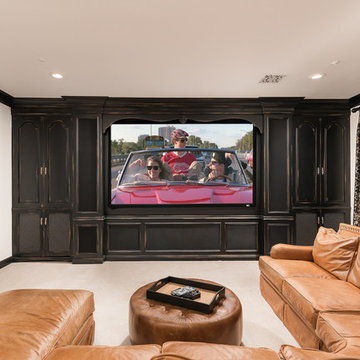
This stunning home theater features recessed lighting, custom windows treatments, and black cabinetry and millwork, which we can't get enough of!
Foto de cine en casa de estilo de casa de campo extra grande con paredes blancas, suelo de mármol y suelo blanco
Foto de cine en casa de estilo de casa de campo extra grande con paredes blancas, suelo de mármol y suelo blanco
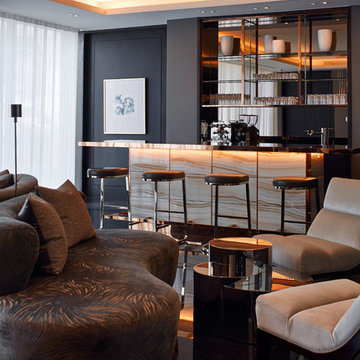
Chester Ong
Diseño de bar en casa con barra de bar lineal contemporáneo de tamaño medio con armarios abiertos, salpicadero con efecto espejo y suelo de mármol
Diseño de bar en casa con barra de bar lineal contemporáneo de tamaño medio con armarios abiertos, salpicadero con efecto espejo y suelo de mármol
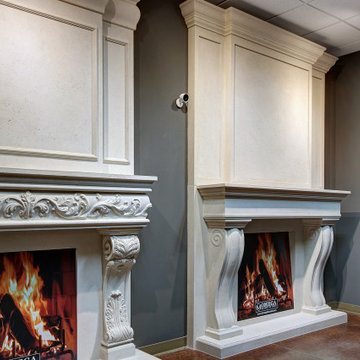
Omega's objective is to exceed our clients expectations, every time. Our work is a true testimony to that.
On the left: #1136.548 with Regal Overmantel
On the right: #1110.577 with Legacy Overmantel
For more products, information and projects please access the attached links. Houzz main page https://www.houzz.com/pro/omega-mantels/omega-stone-mantels; website page https://www.omegamantels.com/
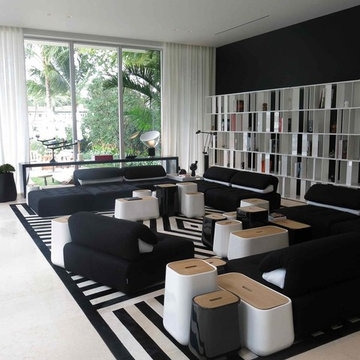
Voyage Immobile Flap bookcase and Kais vases
Diseño de salón abierto minimalista grande con suelo de mármol
Diseño de salón abierto minimalista grande con suelo de mármol
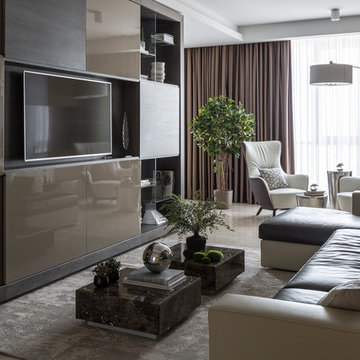
Авторы: Кирилл Кочетов, Шульгин Илья, Асеев Денис;
Фотограф: Евгений Кулибаба.
Ejemplo de salón para visitas abierto contemporáneo de tamaño medio con televisor colgado en la pared, suelo de mármol y suelo beige
Ejemplo de salón para visitas abierto contemporáneo de tamaño medio con televisor colgado en la pared, suelo de mármol y suelo beige
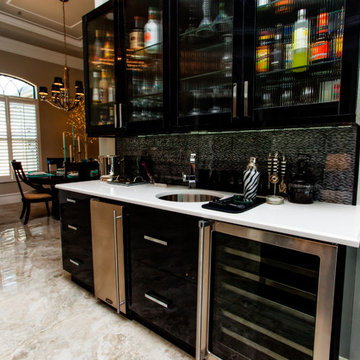
Imagen de bar en casa con fregadero lineal tradicional renovado de tamaño medio con fregadero bajoencimera, armarios tipo vitrina, puertas de armario negras, encimera de acrílico, salpicadero multicolor, suelo de mármol y suelo beige
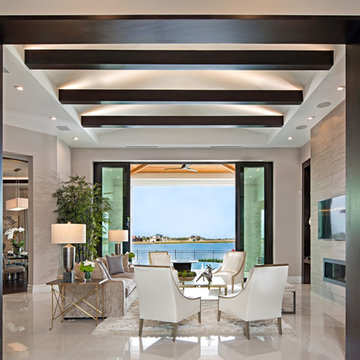
*Photo Credit Eric Cucciaioni Photography 2018*
Imagen de salón para visitas cerrado actual grande con paredes beige, suelo de mármol, chimenea lineal, marco de chimenea de metal, televisor colgado en la pared y suelo beige
Imagen de salón para visitas cerrado actual grande con paredes beige, suelo de mármol, chimenea lineal, marco de chimenea de metal, televisor colgado en la pared y suelo beige
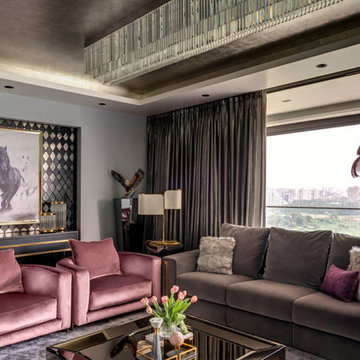
This 2,500 sq. ft luxury apartment in Mumbai has been created using timeless & global style. The design of the apartment's interiors utilizes elements from across the world & is a reflection of the client’s lifestyle.
The public & private zones of the residence use distinct colour &materials that define each space.The living area exhibits amodernstyle with its blush & light grey charcoal velvet sofas, statement wallpaper& an exclusive mauve ostrich feather floor lamp.The bar section is the focal feature of the living area with its 10 ft long counter & an aquarium right beneath. This section is the heart of the home in which the family spends a lot of time. The living area opens into the kitchen section which is a vision in gold with its surfaces being covered in gold mosaic work.The concealed media room utilizes a monochrome flooring with a custom blue wallpaper & a golden centre table.
The private sections of the residence stay true to the preferences of its owners. The master bedroom displays a warmambiance with its wooden flooring & a designer bed back installation. The daughter's bedroom has feminine design elements like the rose wallpaper bed back, a motorized round bed & an overall pink and white colour scheme.
This home blends comfort & aesthetics to result in a space that is unique & inviting.
Design Team
Anu Chauhan, Prashant Chauhan
Photography
Fabien Charuau
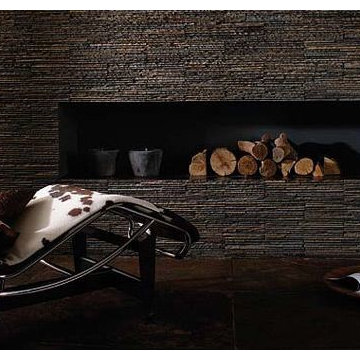
Relax by the fireplace
Foto de salón para visitas cerrado actual de tamaño medio sin televisor con paredes blancas, suelo de mármol, todas las chimeneas y marco de chimenea de piedra
Foto de salón para visitas cerrado actual de tamaño medio sin televisor con paredes blancas, suelo de mármol, todas las chimeneas y marco de chimenea de piedra
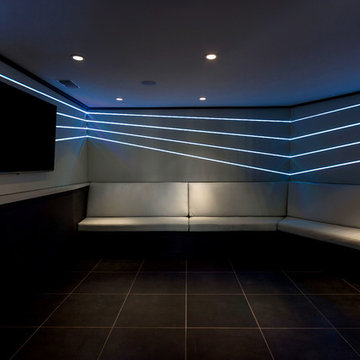
Ejemplo de cine en casa cerrado actual pequeño con suelo de mármol, paredes grises, televisor colgado en la pared y suelo negro
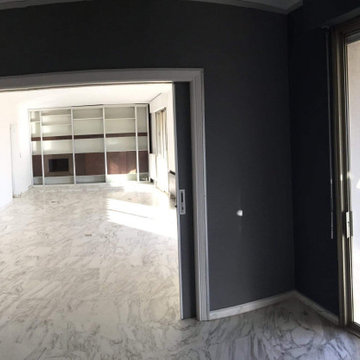
Rénovation d'un séjour pour un appartement des années 70.
Diseño de salón abierto contemporáneo grande con paredes grises, suelo de mármol, televisor colgado en la pared y suelo blanco
Diseño de salón abierto contemporáneo grande con paredes grises, suelo de mármol, televisor colgado en la pared y suelo blanco
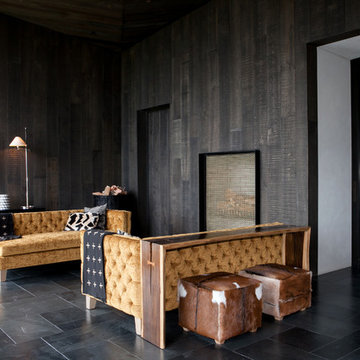
The new Kinloch lodge stands proud, high on the hillside at the world class Jack Nicklaus Golf Resort. No doubt it is one of New Zealand's most iconic destinations, and possibly the most luxurious - Designed by multi-award winning Patterson Architects, with interior design by renowed lodge and hotel designer Virginia Fisher. The design brief was to create a uber-modern version of a Scottish castle to tie in with the Scottish heritage of the Kinloch name. Forte Flooring were selected to create the rough sawn Oak panelling (black and white), which was used on the walls ceilings to give a very-castle like feel. Set alongside lush velvet, fox fur, brass, copper, slate and wool the lodge perfectly achieves an air of modern royalty.
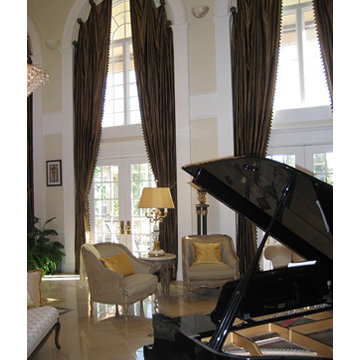
Modelo de salón para visitas abierto tradicional extra grande con suelo de mármol
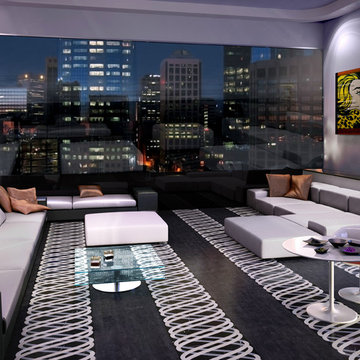
"Twirl" hand carved marble inlay floor. From the Graffiti Collection by Kreoo. Also available as a hand carved Bas-Relief. For both indoor and outdoor use.
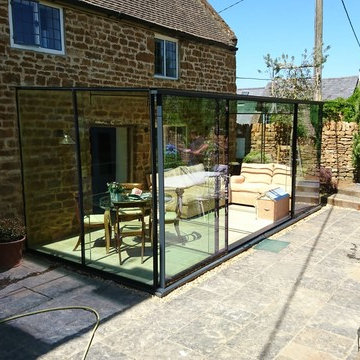
Creating a light cool area within the garden that can be used all year round.
Natural stone walls to the house are not interrupted by this architecturally designed by glasspace.
This is a perfect example of bring the outside in and blurring the lines between old and new
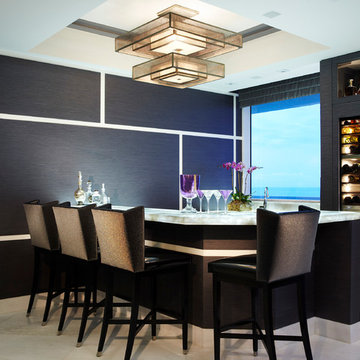
Ejemplo de bar en casa con barra de bar en L contemporáneo de tamaño medio con encimera de ónix, suelo de mármol, suelo blanco y encimeras blancas
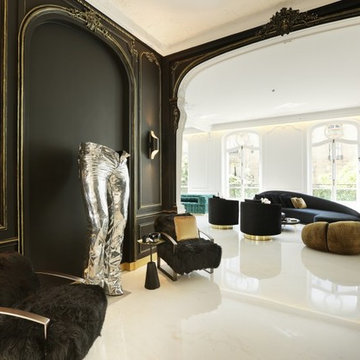
Foto de sala de estar con barra de bar abierta tradicional renovada con paredes negras, suelo de mármol, televisor independiente y suelo blanco
414 fotos de zonas de estar negras con suelo de mármol
4






