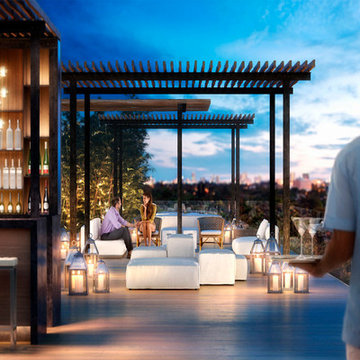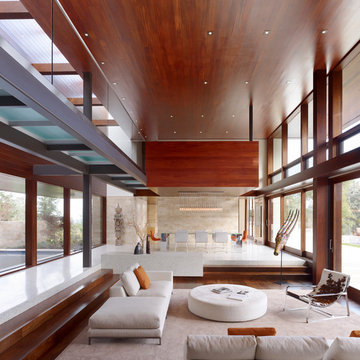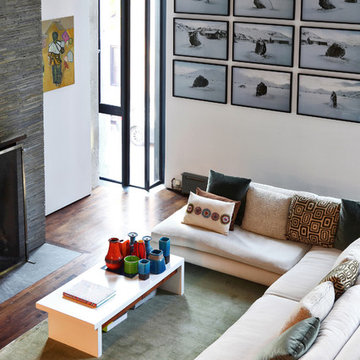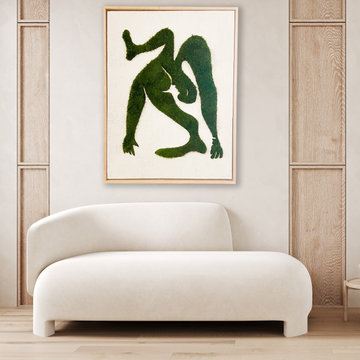9.412 fotos de zonas de estar modernas
Filtrar por
Presupuesto
Ordenar por:Popular hoy
21 - 40 de 9412 fotos
Artículo 1 de 3

This modern Aspen interior design defined by clean lines, timeless furnishings and neutral color pallet contrast strikingly with the rugged landscape of the Colorado Rockies that create the stunning panoramic view for the full height windows. The large fireplace is built with solid stone giving the room strength while the massive timbers supporting the ceiling give the room a grand feel. The centrally located bar makes a great place to gather while multiple spaces to lounge and relax give you and your guest the option of where to unwind.

Gary Campbell- Photography,
DeJong Designs Ltd- Architect,
Nam Dang Mitchell- Interior Design
Diseño de bar en casa con barra de bar lineal moderno de tamaño medio con fregadero bajoencimera, armarios con paneles lisos, puertas de armario de madera en tonos medios, encimera de granito, salpicadero beige, salpicadero de azulejos de cerámica y suelo de madera en tonos medios
Diseño de bar en casa con barra de bar lineal moderno de tamaño medio con fregadero bajoencimera, armarios con paneles lisos, puertas de armario de madera en tonos medios, encimera de granito, salpicadero beige, salpicadero de azulejos de cerámica y suelo de madera en tonos medios
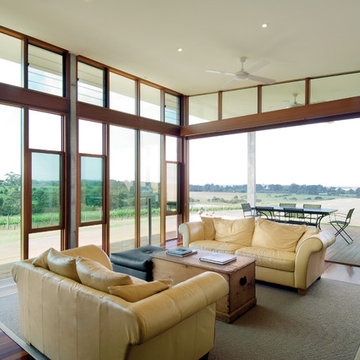
The living room, with flexible furniture arrangements and a concertina window wall leading to the outdoor living deck. Photo by Emma Cross
Ejemplo de salón abierto moderno grande con suelo de madera oscura y alfombra
Ejemplo de salón abierto moderno grande con suelo de madera oscura y alfombra

Photo by: Russell Abraham
Ejemplo de salón con barra de bar abierto moderno grande con paredes blancas, suelo de cemento, todas las chimeneas y marco de chimenea de metal
Ejemplo de salón con barra de bar abierto moderno grande con paredes blancas, suelo de cemento, todas las chimeneas y marco de chimenea de metal
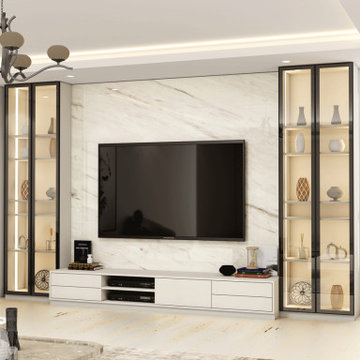
Stunning Bespoke Living Room Designs With a Character for Modern Homes.
So order your next personalised home furniture today! We have a unique collection of Glass Finish TV Units that will suit every living room. The storage features in the high TV units are so vivid that you can add and remove features according to the requirements.

Diseño de bar en casa con fregadero en U moderno de tamaño medio con fregadero bajoencimera, armarios estilo shaker, puertas de armario de madera en tonos medios, encimera de cuarzo compacto, salpicadero multicolor, salpicadero con mosaicos de azulejos y suelo de baldosas de cerámica

Photo by Brandon Barre
Diseño de salón abierto moderno grande con pared multimedia, suelo beige, suelo de madera en tonos medios, todas las chimeneas y marco de chimenea de piedra
Diseño de salón abierto moderno grande con pared multimedia, suelo beige, suelo de madera en tonos medios, todas las chimeneas y marco de chimenea de piedra

Modelo de salón abierto minimalista grande con suelo de madera clara y paredes marrones

A stunning Basement Home Bar and Wine Room, complete with a Wet Bar and Curved Island with seating for 5. Beautiful glass teardrop shaped pendants cascade from the back wall.

Floating above the kitchen and family room, a mezzanine offers elevated views to the lake. It features a fireplace with cozy seating and a game table for family gatherings. Architecture and interior design by Pierre Hoppenot, Studio PHH Architects.
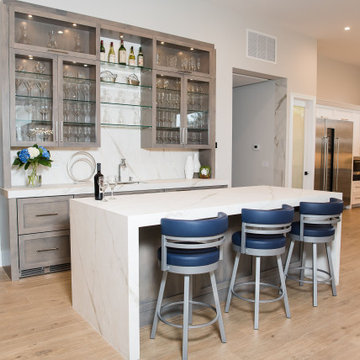
Custom home bar
Stained cabinets
Quartz countertop and backsplash
Modelo de bar en casa con fregadero de galera moderno de tamaño medio con fregadero bajoencimera, armarios estilo shaker, puertas de armario grises, encimera de cuarzo compacto, salpicadero blanco, puertas de cuarzo sintético, suelo de baldosas de porcelana, suelo marrón y encimeras blancas
Modelo de bar en casa con fregadero de galera moderno de tamaño medio con fregadero bajoencimera, armarios estilo shaker, puertas de armario grises, encimera de cuarzo compacto, salpicadero blanco, puertas de cuarzo sintético, suelo de baldosas de porcelana, suelo marrón y encimeras blancas

Custom white oak stained cabinets with polished chrome hardware, a mini fridge, sink, faucet, floating shelves and porcelain for the backsplash and counters.
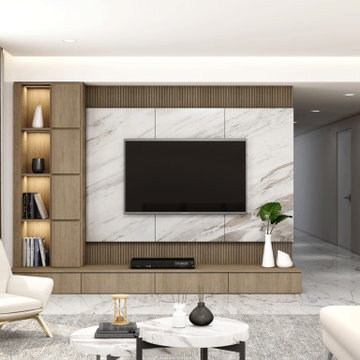
Stunning Bespoke Living Room Designs With a Character for Modern Homes.
So order your next personalised home furniture today! We have a unique collection of Glass Finish TV Units that will suit every living room. The storage features in the high TV units are so vivid that you can add and remove features according to the requirements.

This home is a bachelor’s dream, but it didn’t start that way. It began with a young man purchasing his first single-family home in Westlake Village. The house was dated from the late 1980s, dark, and closed off. In other words, it felt like a man cave — not a home. It needed a masculine makeover.
He turned to his friend, who spoke highly of their experience with us. We had remodeled and designed their home, now known as the “Oak Park Soiree.” The result of this home’s new, open floorplan assured him we could provide the same flow and functionality to his own home. He put his trust in our hands, and the construction began.
The entry of our client’s original home had no “wow factor.” As you walked in, you noticed a staircase enclosed by a wall, making the space feel bulky and uninviting. Our team elevated the entry by designing a new modern staircase with a see-through railing. We even took advantage of the area under the stairs by building a wine cellar underneath it… because wine not?
Down the hall, the kitchen and family room used to be separated by a wall. The kitchen lacked countertop and storage space, and the family room had a high ceiling open to the second floor. This floorplan didn’t function well with our client’s lifestyle. He wanted one large space that allowed him to entertain family and friends while at the same time, not having to worry about noise traveling upstairs. Our architects crafted a new floorplan to make the kitchen, breakfast nook, and family room flow together as a great room. We removed the obstructing wall and enclosed the high ceiling above the family room by building a new loft space above.
The kitchen area of the great room is now the heart of the home! Our client and his guests have plenty of space to gather around the oversized island with additional seating. The walls are surrounded by custom Crystal cabinetry, and the countertops glisten with Vadara quartz, providing ample cooking and storage space. To top it all off, we installed several new appliances, including a built-in fridge and coffee machine, a Miele 48-inch range, and a beautifully designed boxed ventilation hood with brass strapping and contrasting color.
There is now an effortless transition from the kitchen to the family room, where your eyes are drawn to the newly centered, linear fireplace surrounded by floating shelves. Its backlighting spotlights the purposefully placed symmetrical décor inside it. Next to this focal point lies a LaCantina bi-fold door leading to the backyard’s sparkling new pool and additional outdoor living space. Not only does the wide door create a seamless transition to the outside, but it also brings an abundance of natural light into the home.
Once in need of a masculine makeover, this home’s sexy black and gold finishes paired with additional space for wine and guests to have a good time make it a bachelor’s dream.
Photographer: Andrew Orozco

Diseño de bar en casa de galera minimalista de tamaño medio con armarios estilo shaker, puertas de armario negras, encimera de acrílico, salpicadero blanco, salpicadero de azulejos tipo metro, suelo de travertino, suelo beige y encimeras blancas

Detail shot of bar shelving above the workspace.
Ejemplo de bar en casa con fregadero de galera moderno grande con fregadero bajoencimera, puertas de armario de madera en tonos medios, encimera de acrílico, salpicadero beige, salpicadero de azulejos de porcelana, suelo de madera en tonos medios, suelo marrón y encimeras negras
Ejemplo de bar en casa con fregadero de galera moderno grande con fregadero bajoencimera, puertas de armario de madera en tonos medios, encimera de acrílico, salpicadero beige, salpicadero de azulejos de porcelana, suelo de madera en tonos medios, suelo marrón y encimeras negras
9.412 fotos de zonas de estar modernas
2






