9.412 fotos de zonas de estar modernas
Ordenar por:Popular hoy
101 - 120 de 9412 fotos

Adding a level of organic nature to his work, C.P. Drewett used wood to calm the architecture down on this contemporary house and make it more elegant. A wood ceiling and custom furnishings with walnut bases and tapered legs suit the muted tones of the living room.
Project Details // Straight Edge
Phoenix, Arizona
Architecture: Drewett Works
Builder: Sonora West Development
Interior design: Laura Kehoe
Landscape architecture: Sonoran Landesign
Photographer: Laura Moss
https://www.drewettworks.com/straight-edge/

We got to design this open space in a new construction building from scratch. We designed a space that worked with our client's busy family and social life. We created a space that they can comfortably entertain clients, friends, and grandkids.

This home was meant to feel collected. Although this home boasts modern features, the French Country style was hidden underneath and was exposed with furnishings. This home is situated in the trees and each space is influenced by the nature right outside the window. The palette for this home focuses on shades of gray, hues of soft blues, fresh white, and rich woods.

Diseño de salón abierto minimalista extra grande con paredes blancas, suelo de baldosas de cerámica, chimeneas suspendidas, marco de chimenea de baldosas y/o azulejos, televisor colgado en la pared, suelo blanco y papel pintado
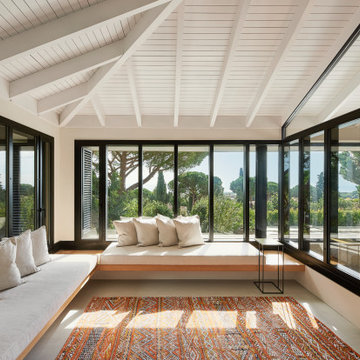
Arquitectos en Barcelona Rardo Architects in Barcelona and Sitges
Imagen de galería minimalista grande con chimenea de esquina y marco de chimenea de hormigón
Imagen de galería minimalista grande con chimenea de esquina y marco de chimenea de hormigón
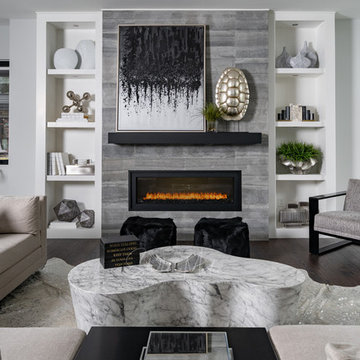
Foto de sala de estar abierta moderna grande con paredes grises, suelo de madera en tonos medios, marco de chimenea de piedra, suelo marrón y chimenea lineal
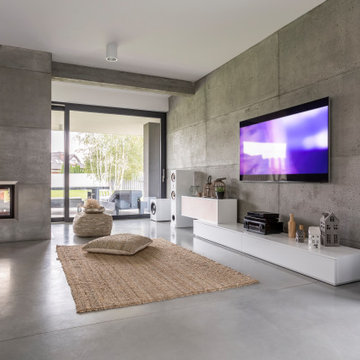
Reforma de salón de villa de grandes dimensiones. Todos los acabados están ejecutados con hormigón visto y microcemento color gris
Foto de salón abierto moderno grande con paredes grises, suelo de cemento, chimenea de doble cara, marco de chimenea de metal, televisor colgado en la pared y suelo gris
Foto de salón abierto moderno grande con paredes grises, suelo de cemento, chimenea de doble cara, marco de chimenea de metal, televisor colgado en la pared y suelo gris

Diseño de salón para visitas cerrado moderno grande con paredes grises, moqueta, todas las chimeneas, marco de chimenea de piedra, televisor retractable y suelo gris

This is an elegant four season room/specialty room designed and built for entertaining.
Photo Credit: Beth Singer Photography
Imagen de galería moderna extra grande con suelo de travertino, todas las chimeneas, marco de chimenea de metal, techo con claraboya y suelo gris
Imagen de galería moderna extra grande con suelo de travertino, todas las chimeneas, marco de chimenea de metal, techo con claraboya y suelo gris
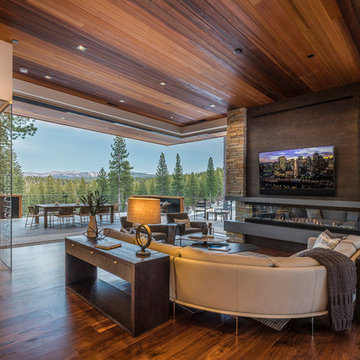
Martis Camp Realty
Foto de salón abierto minimalista grande con paredes beige, suelo de madera oscura, chimenea lineal, marco de chimenea de hormigón y suelo marrón
Foto de salón abierto minimalista grande con paredes beige, suelo de madera oscura, chimenea lineal, marco de chimenea de hormigón y suelo marrón
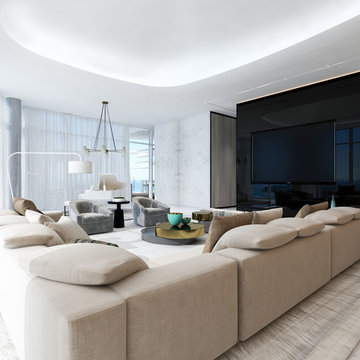
Diseño de salón para visitas abierto moderno extra grande con paredes grises, suelo de mármol, pared multimedia y suelo blanco

Dividing the Living room and Family room is this large sliding wall hanging from a restored barn beam. This sliding wall is designed to look natural whether its opened or closed. Designed and Constructed by John Mast Construction, Photo by Caleb Mast

This modern mansion has a grand entrance indeed. To the right is a glorious 3 story stairway with custom iron and glass stair rail. The dining room has dramatic black and gold metallic accents. To the left is a home office, entrance to main level master suite and living area with SW0077 Classic French Gray fireplace wall highlighted with golden glitter hand applied by an artist. Light golden crema marfil stone tile floors, columns and fireplace surround add warmth. The chandelier is surrounded by intricate ceiling details. Just around the corner from the elevator we find the kitchen with large island, eating area and sun room. The SW 7012 Creamy walls and SW 7008 Alabaster trim and ceilings calm the beautiful home.
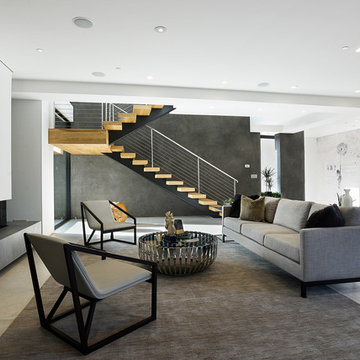
Foto de salón para visitas abierto moderno grande sin televisor con paredes blancas, suelo de baldosas de porcelana, chimenea lineal, marco de chimenea de yeso y suelo beige
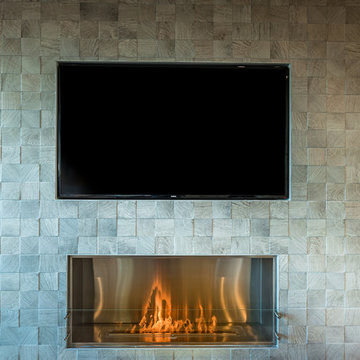
Ellis Creek Photography
Imagen de sala de estar abierta moderna de tamaño medio con paredes blancas, suelo de madera clara, chimenea lineal, marco de chimenea de piedra y pared multimedia
Imagen de sala de estar abierta moderna de tamaño medio con paredes blancas, suelo de madera clara, chimenea lineal, marco de chimenea de piedra y pared multimedia
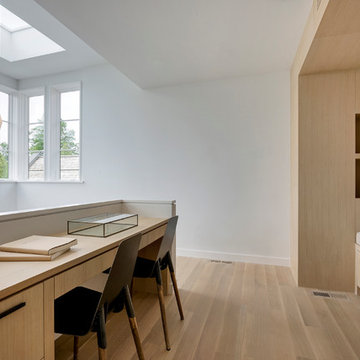
Builder: John Kraemer & Sons, Inc. - Architect: Charlie & Co. Design, Ltd. - Interior Design: Martha O’Hara Interiors - Photo: Spacecrafting Photography
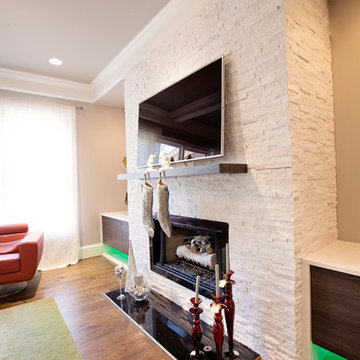
www.AIVAphotography.com
Ejemplo de salón abierto moderno de tamaño medio con paredes beige, suelo de madera oscura, todas las chimeneas, marco de chimenea de baldosas y/o azulejos y televisor colgado en la pared
Ejemplo de salón abierto moderno de tamaño medio con paredes beige, suelo de madera oscura, todas las chimeneas, marco de chimenea de baldosas y/o azulejos y televisor colgado en la pared
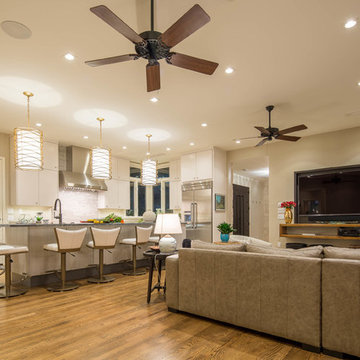
Christopher Davison, AIA
Ejemplo de salón abierto minimalista grande sin chimenea con paredes beige, suelo de madera clara y televisor colgado en la pared
Ejemplo de salón abierto minimalista grande sin chimenea con paredes beige, suelo de madera clara y televisor colgado en la pared
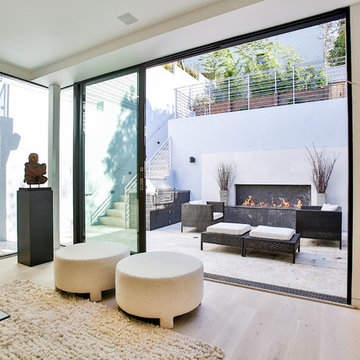
Cal Cade Construction
Ejemplo de salón abierto moderno de tamaño medio con paredes beige, suelo de madera clara, chimenea lineal, marco de chimenea de yeso, televisor colgado en la pared y suelo beige
Ejemplo de salón abierto moderno de tamaño medio con paredes beige, suelo de madera clara, chimenea lineal, marco de chimenea de yeso, televisor colgado en la pared y suelo beige
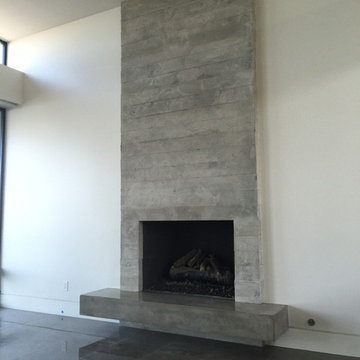
Concrete hearth,Fireplace surround,Board Form Concrete
Foto de sala de estar con biblioteca abierta minimalista de tamaño medio con paredes blancas y todas las chimeneas
Foto de sala de estar con biblioteca abierta minimalista de tamaño medio con paredes blancas y todas las chimeneas
9.412 fotos de zonas de estar modernas
6