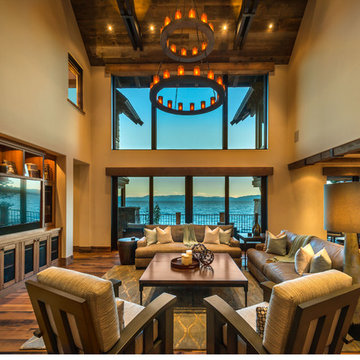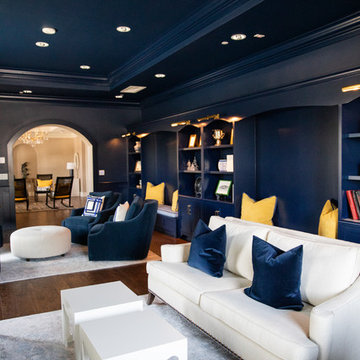9.412 fotos de zonas de estar modernas
Filtrar por
Presupuesto
Ordenar por:Popular hoy
121 - 140 de 9412 fotos
Artículo 1 de 3
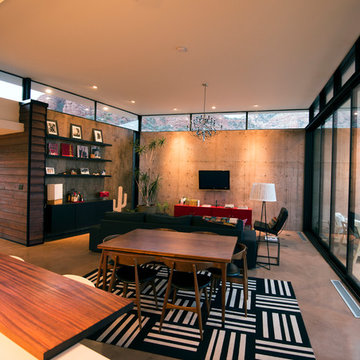
Foto de salón para visitas abierto minimalista grande sin chimenea con paredes beige, suelo de cemento y televisor colgado en la pared
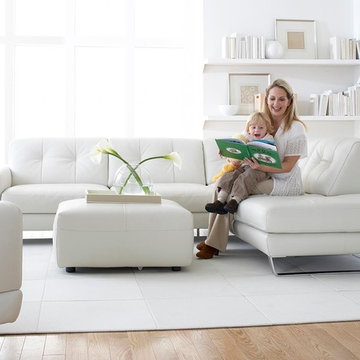
Available at your choice of color, upholstery and model, Natuzzi Editions Sectional Sofa is a perfect choice for modern living spaces. The frame is made of wood. Also available: Sofa, Loveseat, Chair, Ottoman, Two Cushion Seat and other pieces.
From www.ba-stores.com
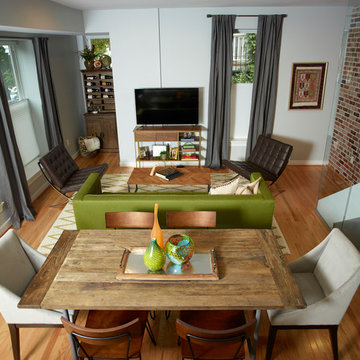
This casual mid-century modern great room design is the perfect combination of rustic meets modern. Lead by Perceptions designer Andrea Kavanuagh-Mason this space seamlessly blends reclaimed wood & brick with sleek Barcelona chairs, a tailored tuxedo sofa and edgy graphic patterned area rug. This great room is definitely ready for it's close-up!
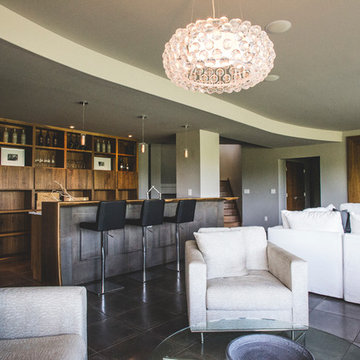
Custom designed organic walnut bar.
Diseño de bar en casa moderno grande
Diseño de bar en casa moderno grande
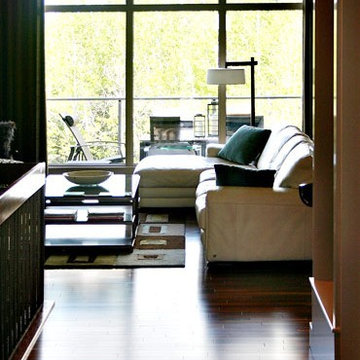
We wanted the floor to ceiling wall of windows to be the focal point of this functional living room. We've used sectionals, glass top coffee tables and modern lighting to accentuate the natural beauty of this space.
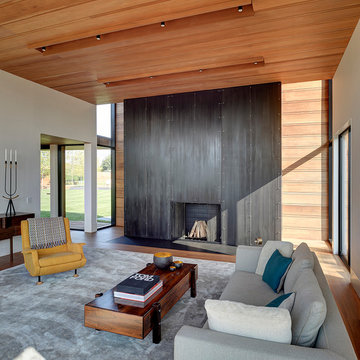
Bates Masi Architects
Foto de salón para visitas abierto moderno con paredes blancas, suelo de madera en tonos medios, todas las chimeneas y marco de chimenea de metal
Foto de salón para visitas abierto moderno con paredes blancas, suelo de madera en tonos medios, todas las chimeneas y marco de chimenea de metal
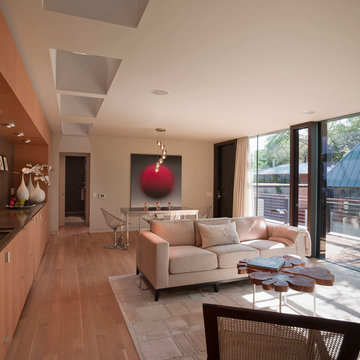
Paul Bardagjy Photography
Ejemplo de salón para visitas abierto minimalista pequeño sin chimenea y televisor con paredes beige, suelo de madera en tonos medios y suelo marrón
Ejemplo de salón para visitas abierto minimalista pequeño sin chimenea y televisor con paredes beige, suelo de madera en tonos medios y suelo marrón
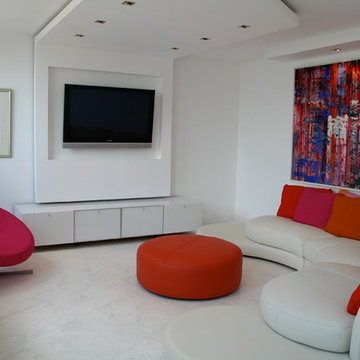
White lacquered, white glass cabinet & Roche Bobois
Ejemplo de salón minimalista de tamaño medio sin chimenea con paredes blancas, suelo de mármol y televisor colgado en la pared
Ejemplo de salón minimalista de tamaño medio sin chimenea con paredes blancas, suelo de mármol y televisor colgado en la pared
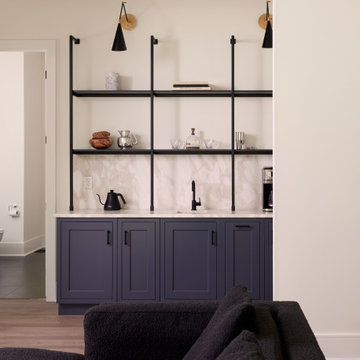
Come make your coffee/tea over here in the wet bar. Open to the relaxing living room / kitchen.
Ejemplo de bar en casa con fregadero de galera minimalista grande con fregadero bajoencimera, encimera de mármol, salpicadero blanco, salpicadero de azulejos de vidrio, suelo de madera clara, suelo marrón y encimeras blancas
Ejemplo de bar en casa con fregadero de galera minimalista grande con fregadero bajoencimera, encimera de mármol, salpicadero blanco, salpicadero de azulejos de vidrio, suelo de madera clara, suelo marrón y encimeras blancas

Diseño de bar en casa con fregadero en U minimalista de tamaño medio con fregadero bajoencimera, armarios estilo shaker, puertas de armario blancas, encimera de cuarzo compacto, salpicadero verde, salpicadero con mosaicos de azulejos, suelo vinílico, suelo gris y encimeras negras

Full white oak engineered hardwood flooring, black tri folding doors, stone backsplash fireplace, methanol fireplace, modern fireplace, open kitchen with restoration hardware lighting. Living room leads to expansive deck.

Above and Beyond is the third residence in a four-home collection in Paradise Valley, Arizona. Originally the site of the abandoned Kachina Elementary School, the infill community, appropriately named Kachina Estates, embraces the remarkable views of Camelback Mountain.
Nestled into an acre sized pie shaped cul-de-sac lot, the lot geometry and front facing view orientation created a remarkable privacy challenge and influenced the forward facing facade and massing. An iconic, stone-clad massing wall element rests within an oversized south-facing fenestration, creating separation and privacy while affording views “above and beyond.”
Above and Beyond has Mid-Century DNA married with a larger sense of mass and scale. The pool pavilion bridges from the main residence to a guest casita which visually completes the need for protection and privacy from street and solar exposure.
The pie-shaped lot which tapered to the south created a challenge to harvest south light. This was one of the largest spatial organization influencers for the design. The design undulates to embrace south sun and organically creates remarkable outdoor living spaces.
This modernist home has a palate of granite and limestone wall cladding, plaster, and a painted metal fascia. The wall cladding seamlessly enters and exits the architecture affording interior and exterior continuity.
Kachina Estates was named an Award of Merit winner at the 2019 Gold Nugget Awards in the category of Best Residential Detached Collection of the Year. The annual awards ceremony was held at the Pacific Coast Builders Conference in San Francisco, CA in May 2019.
Project Details: Above and Beyond
Architecture: Drewett Works
Developer/Builder: Bedbrock Developers
Interior Design: Est Est
Land Planner/Civil Engineer: CVL Consultants
Photography: Dino Tonn and Steven Thompson
Awards:
Gold Nugget Award of Merit - Kachina Estates - Residential Detached Collection of the Year
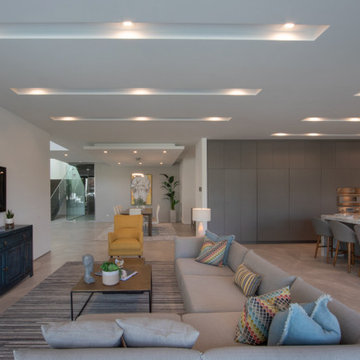
New construction of a 2-story single family residence, approximately 12,000 SF, 6 bedrooms, 6 bathrooms, 1 half bath with a 3 car garage
Ejemplo de sala de estar abierta minimalista extra grande con paredes blancas, televisor colgado en la pared y suelo beige
Ejemplo de sala de estar abierta minimalista extra grande con paredes blancas, televisor colgado en la pared y suelo beige
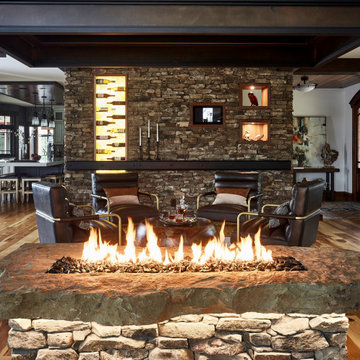
Diseño de salón abierto minimalista grande con paredes blancas, suelo de madera en tonos medios, chimenea de doble cara, marco de chimenea de metal y suelo marrón
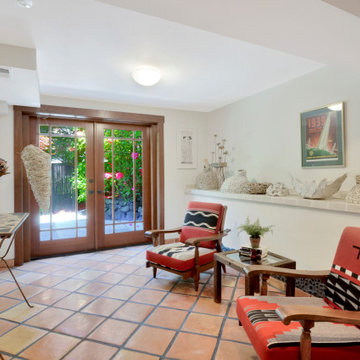
Sun room inside of a North Tacoma luxury home.
Foto de galería minimalista de tamaño medio con techo estándar y suelo marrón
Foto de galería minimalista de tamaño medio con techo estándar y suelo marrón

The art studio or better known on-site as "The Lego Room" was designed and built to house the clients two large pottery kilns, and her husbands growing collection of custom art pieces. These cabinets were designed with storage in mind and are very large, making the installation rather unconventional. What you do not see in this photo is the secret door into the Master Closet behind the floor to ceiling bookshelf on the left. To be continued...
RRS Design + Build is a Austin based general contractor specializing in high end remodels and custom home builds. As a leader in contemporary, modern and mid century modern design, we are the clear choice for a superior product and experience. We would love the opportunity to serve you on your next project endeavor.
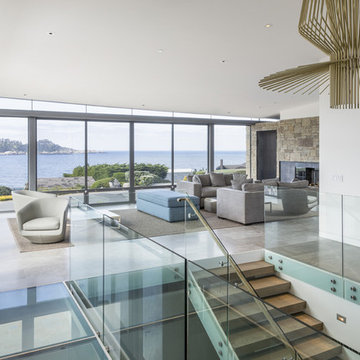
Diseño de salón para visitas abierto moderno extra grande con paredes blancas, suelo de cemento, todas las chimeneas y marco de chimenea de piedra
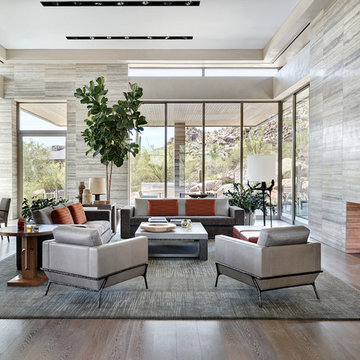
The primary goal for this project was to craft a modernist derivation of pueblo architecture. Set into a heavily laden boulder hillside, the design also reflects the nature of the stacked boulder formations. The site, located near local landmark Pinnacle Peak, offered breathtaking views which were largely upward, making proximity an issue. Maintaining southwest fenestration protection and maximizing views created the primary design constraint. The views are maximized with careful orientation, exacting overhangs, and wing wall locations. The overhangs intertwine and undulate with alternating materials stacking to reinforce the boulder strewn backdrop. The elegant material palette and siting allow for great harmony with the native desert.
The Elegant Modern at Estancia was the collaboration of many of the Valley's finest luxury home specialists. Interiors guru David Michael Miller contributed elegance and refinement in every detail. Landscape architect Russ Greey of Greey | Pickett contributed a landscape design that not only complimented the architecture, but nestled into the surrounding desert as if always a part of it. And contractor Manship Builders -- Jim Manship and project manager Mark Laidlaw -- brought precision and skill to the construction of what architect C.P. Drewett described as "a watch."
Project Details | Elegant Modern at Estancia
Architecture: CP Drewett, AIA, NCARB
Builder: Manship Builders, Carefree, AZ
Interiors: David Michael Miller, Scottsdale, AZ
Landscape: Greey | Pickett, Scottsdale, AZ
Photography: Dino Tonn, Scottsdale, AZ
Publications:
"On the Edge: The Rugged Desert Landscape Forms the Ideal Backdrop for an Estancia Home Distinguished by its Modernist Lines" Luxe Interiors + Design, Nov/Dec 2015.
Awards:
2015 PCBC Grand Award: Best Custom Home over 8,000 sq. ft.
2015 PCBC Award of Merit: Best Custom Home over 8,000 sq. ft.
The Nationals 2016 Silver Award: Best Architectural Design of a One of a Kind Home - Custom or Spec
2015 Excellence in Masonry Architectural Award - Merit Award
Photography: Werner Segarra
9.412 fotos de zonas de estar modernas
7






