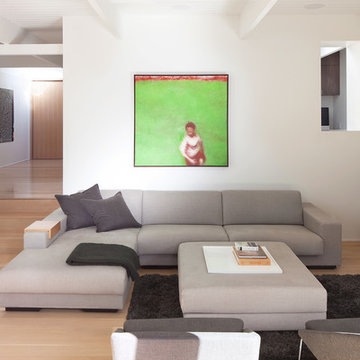18.893 fotos de zonas de estar modernas con suelo de madera clara
Filtrar por
Presupuesto
Ordenar por:Popular hoy
161 - 180 de 18.893 fotos
Artículo 1 de 3
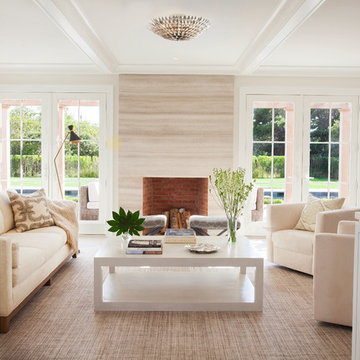
Jeffrey Allen
Foto de salón para visitas abierto minimalista sin televisor con paredes blancas, suelo de madera clara, todas las chimeneas y marco de chimenea de madera
Foto de salón para visitas abierto minimalista sin televisor con paredes blancas, suelo de madera clara, todas las chimeneas y marco de chimenea de madera
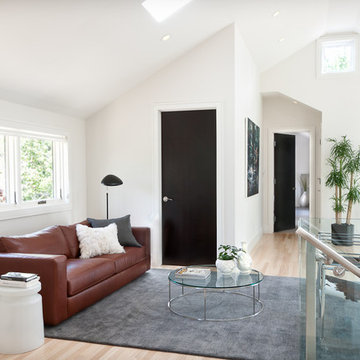
This rustic modern home was purchased by an art collector that needed plenty of white wall space to hang his collection. The furnishings were kept neutral to allow the art to pop and warm wood tones were selected to keep the house from becoming cold and sterile. Published in Modern In Denver | The Art of Living.
Daniel O'Connor Photography
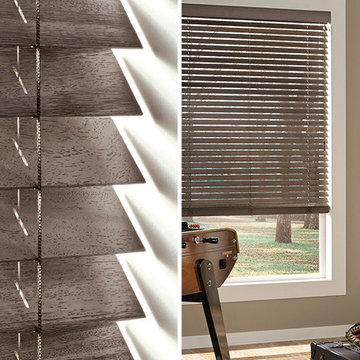
These weathered wood blinds by Hunter Douglas Parkland Woods look beautiful with the dark leather chairs and furniture in this living room design. The beige painted walls with white molding is a good choice of complementary colors.
Windows Dressed Up is your Denver window treatment store for custom blinds, shutters shades, custom curtains & drapes, custom valances, custom roman shades as well as curtain hardware & drapery hardware. Hunter Douglas, Graber, Lafayette Interior Fashions, Kirsch. Measuring and installation available. Home decorators dream store!
Servicing the metro area, including Parker, Castle Rock, Boulder, Evergreen, Broomfield, Lakewood, Aurora, Thornton, Centennial, Littleton, Highlands Ranch, Arvada, Golden, Westminster, Lone Tree, Greenwood Village, Wheat Ridge.
Home decor window treatment decorating ideas for bathroom, living room, bedroom, kitchen, home office and patio spaces.
Photo: Hunter Douglas Parkland Weathered Wood Blinds - Living room ideas and designs.
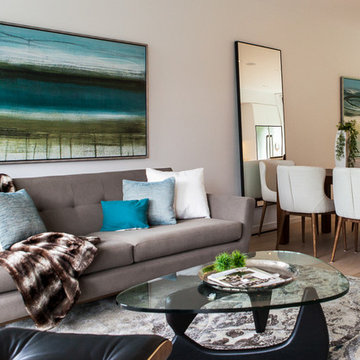
Combined living and dining great room furnished with Joybird Hughes Grey Sofa and Joybird Tori Floor lamp available exclusively online.
Imagen de salón abierto minimalista pequeño sin televisor con paredes grises y suelo de madera clara
Imagen de salón abierto minimalista pequeño sin televisor con paredes grises y suelo de madera clara
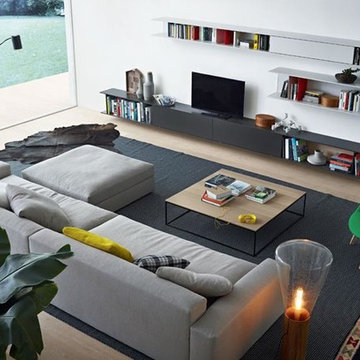
Foto de salón abierto moderno grande con paredes blancas, suelo de madera clara y pared multimedia

Foto de salón para visitas moderno extra grande con chimenea de doble cara, suelo de madera clara y marco de chimenea de hormigón

For this classic San Francisco William Wurster house, we complemented the iconic modernist architecture, urban landscape, and Bay views with contemporary silhouettes and a neutral color palette. We subtly incorporated the wife's love of all things equine and the husband's passion for sports into the interiors. The family enjoys entertaining, and the multi-level home features a gourmet kitchen, wine room, and ample areas for dining and relaxing. An elevator conveniently climbs to the top floor where a serene master suite awaits.

Modelo de salón abierto moderno extra grande con paredes beige, suelo de madera clara, chimenea lineal, marco de chimenea de yeso, pared multimedia y suelo marrón

Experience urban sophistication meets artistic flair in this unique Chicago residence. Combining urban loft vibes with Beaux Arts elegance, it offers 7000 sq ft of modern luxury. Serene interiors, vibrant patterns, and panoramic views of Lake Michigan define this dreamy lakeside haven.
This living room design is all about luxury and comfort. Bright and airy, with cozy furnishings and pops of color from art and decor, it's a serene retreat for relaxation and entertainment.
---
Joe McGuire Design is an Aspen and Boulder interior design firm bringing a uniquely holistic approach to home interiors since 2005.
For more about Joe McGuire Design, see here: https://www.joemcguiredesign.com/
To learn more about this project, see here:
https://www.joemcguiredesign.com/lake-shore-drive
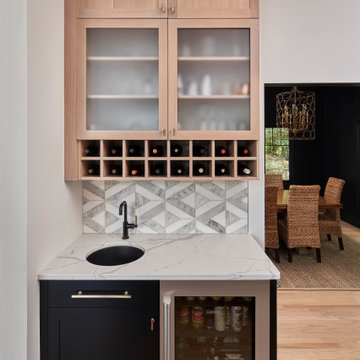
© Lassiter Photography
ReVisionCharlotte.com
Foto de bar en casa moderno con fregadero bajoencimera, armarios con paneles empotrados, puertas de armario de madera clara, encimera de cuarzo compacto, salpicadero blanco, suelo de madera clara y encimeras blancas
Foto de bar en casa moderno con fregadero bajoencimera, armarios con paneles empotrados, puertas de armario de madera clara, encimera de cuarzo compacto, salpicadero blanco, suelo de madera clara y encimeras blancas
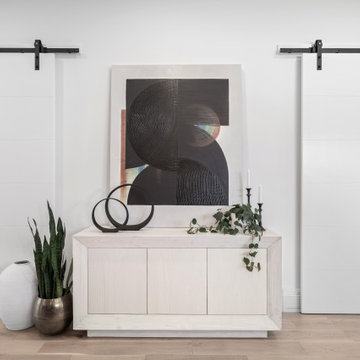
New build dreams always require a clear design vision and this 3,650 sf home exemplifies that. Our clients desired a stylish, modern aesthetic with timeless elements to create balance throughout their home. With our clients intention in mind, we achieved an open concept floor plan complimented by an eye-catching open riser staircase. Custom designed features are showcased throughout, combined with glass and stone elements, subtle wood tones, and hand selected finishes.
The entire home was designed with purpose and styled with carefully curated furnishings and decor that ties these complimenting elements together to achieve the end goal. At Avid Interior Design, our goal is to always take a highly conscious, detailed approach with our clients. With that focus for our Altadore project, we were able to create the desirable balance between timeless and modern, to make one more dream come true.

The brief for this project involved a full house renovation, and extension to reconfigure the ground floor layout. To maximise the untapped potential and make the most out of the existing space for a busy family home.
When we spoke with the homeowner about their project, it was clear that for them, this wasn’t just about a renovation or extension. It was about creating a home that really worked for them and their lifestyle. We built in plenty of storage, a large dining area so they could entertain family and friends easily. And instead of treating each space as a box with no connections between them, we designed a space to create a seamless flow throughout.
A complete refurbishment and interior design project, for this bold and brave colourful client. The kitchen was designed and all finishes were specified to create a warm modern take on a classic kitchen. Layered lighting was used in all the rooms to create a moody atmosphere. We designed fitted seating in the dining area and bespoke joinery to complete the look. We created a light filled dining space extension full of personality, with black glazing to connect to the garden and outdoor living.
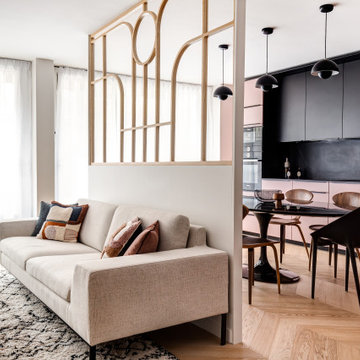
Foto de sala de estar minimalista de tamaño medio con suelo de madera clara y suelo marrón
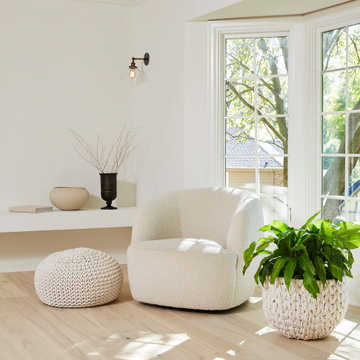
By looking at the individual spaces, the impact of natural light, and understanding movement, you can make the most of the existing structure to create a layout that works. The first step was repurposing, opening up and integrating spaces together. The monochromatic color scheme is a play on white on white. It feels minimal and modern, but also open and cozy. This family room is meant to be lived in with a minimalist vibe that isn't short on function or comfort.
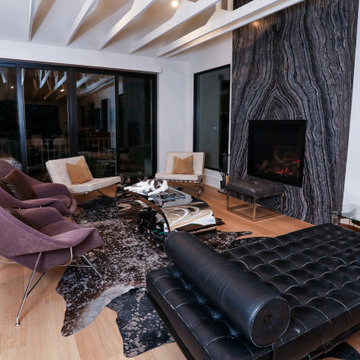
Imagen de salón abierto moderno de tamaño medio con paredes blancas, suelo de madera clara, todas las chimeneas, marco de chimenea de piedra y vigas vistas
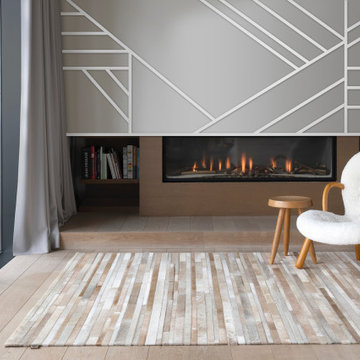
These S4S accent walls are all the rage these days. You can create any design that matches your style with the S4S and these can be put into any room.
S4S: 713MUL
Check out ELandELWoodProducts.com for more ideas and options.

Modelo de salón abierto minimalista grande sin chimenea con paredes beige, suelo de madera clara, televisor colgado en la pared, suelo beige, bandeja y ladrillo
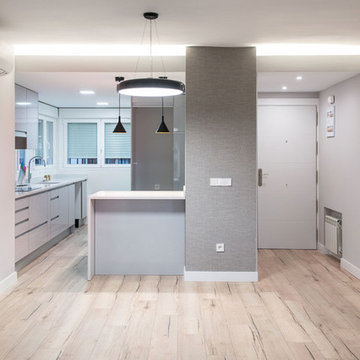
Cocina abierta a salón comedor en tonos grises.
Ejemplo de salón abierto moderno de tamaño medio con paredes grises, suelo de madera clara y suelo marrón
Ejemplo de salón abierto moderno de tamaño medio con paredes grises, suelo de madera clara y suelo marrón
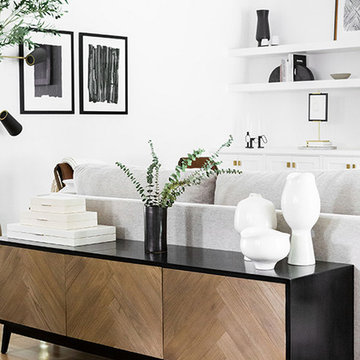
Ejemplo de salón abierto minimalista grande con paredes blancas, suelo de madera clara, chimeneas suspendidas, marco de chimenea de yeso, televisor colgado en la pared y suelo marrón
18.893 fotos de zonas de estar modernas con suelo de madera clara
9






