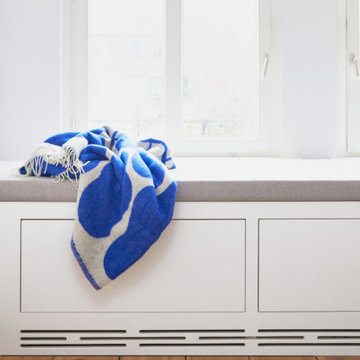18.917 fotos de zonas de estar modernas con suelo de madera clara
Filtrar por
Presupuesto
Ordenar por:Popular hoy
101 - 120 de 18.917 fotos
Artículo 1 de 3
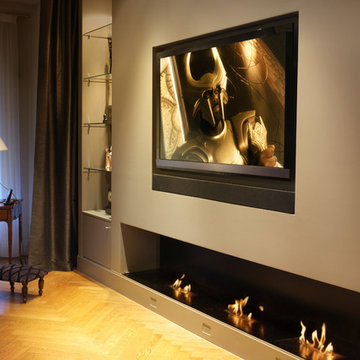
Leon’s Horizon Series soundbars are custom built to exactly match the width and finish of any TV. Each speaker features up to 3-channels to provide a high-fidelity audio solution perfect for any system.
Install by Dark Side of the Room, France
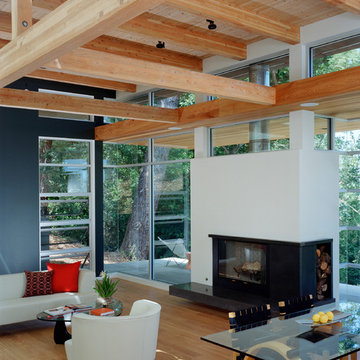
Cesar Rubio
Modelo de salón abierto minimalista de tamaño medio con paredes azules, suelo de madera clara y todas las chimeneas
Modelo de salón abierto minimalista de tamaño medio con paredes azules, suelo de madera clara y todas las chimeneas

The sitting room features a masonry fireplace with a natural stone hearth and surround. Designed by Architect Philetus Holt III, HMR Architects and built by Lasley Construction.

photography: Roel Kuiper ©2012
Ejemplo de salón abierto minimalista pequeño con paredes multicolor, suelo de madera clara, todas las chimeneas y marco de chimenea de ladrillo
Ejemplo de salón abierto minimalista pequeño con paredes multicolor, suelo de madera clara, todas las chimeneas y marco de chimenea de ladrillo

Livarea Online Shop besuchen -> https://www.livarea.de
Design Alpenbilla mit Livitalia Holz TV Lowboard schwebend und passenden hochwertiger Couchtisch. Design Ecksofa von Marelli aus Italien. Holz Esstisch und Stühle von Conde House aus Japan. Marelli Marmor Konsole für Sofa. Wohnzimmer einrichten von Livarea.de
Wohnzimmer mit hängendem Kamin.

Imagen de salón cerrado minimalista grande con paredes blancas, suelo de madera clara, todas las chimeneas, marco de chimenea de metal, televisor retractable y suelo marrón

Ejemplo de salón para visitas abierto y abovedado minimalista sin televisor con paredes blancas y suelo de madera clara
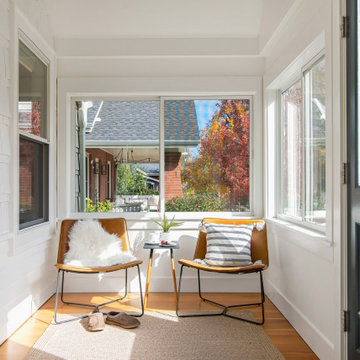
this sunny sanctuary is perfect for morning coffee!
Diseño de galería minimalista pequeña con suelo de madera clara, techo estándar y suelo marrón
Diseño de galería minimalista pequeña con suelo de madera clara, techo estándar y suelo marrón

This Australian-inspired new construction was a successful collaboration between homeowner, architect, designer and builder. The home features a Henrybuilt kitchen, butler's pantry, private home office, guest suite, master suite, entry foyer with concealed entrances to the powder bathroom and coat closet, hidden play loft, and full front and back landscaping with swimming pool and pool house/ADU.

Foto de bar en casa con fregadero moderno con fregadero bajoencimera, armarios con rebordes decorativos, puertas de armario negras, encimera de cuarzo compacto, salpicadero de azulejos de cerámica, suelo de madera clara y encimeras negras

Having ample storage was important to include during the planning stage of this space. Custom floor to ceiling cabinets were installed and completed in the same finish as the refrigerator wall in the kitchen below, creating a repetition to bridge the two spaces together. The same style of hardware from the refrigerator was also installed on the cabinets as the elongated pulls are proportionate to the height of the doors. Both the left and right sides can be converted into closets should they need to be used multi-functionally.
Photo: Zeke Ruelas

Imagen de sala de estar abierta moderna grande con paredes blancas, suelo de madera clara, todas las chimeneas, marco de chimenea de metal, televisor colgado en la pared, suelo beige, vigas vistas y madera
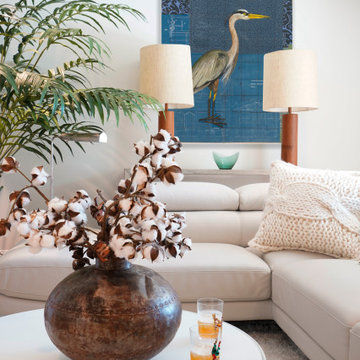
Simple, yet livable living room with sprawling couch and simple white coffee table makes the accessories and art stand out.
Diseño de salón abierto moderno de tamaño medio con paredes blancas, suelo de madera clara, todas las chimeneas, marco de chimenea de madera y suelo marrón
Diseño de salón abierto moderno de tamaño medio con paredes blancas, suelo de madera clara, todas las chimeneas, marco de chimenea de madera y suelo marrón
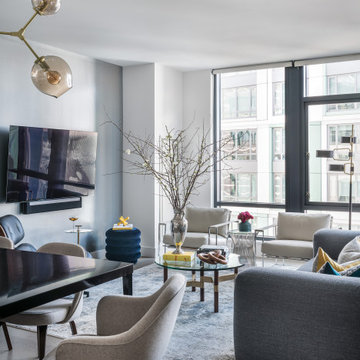
Imagen de salón abierto minimalista pequeño con paredes grises, suelo de madera clara, televisor colgado en la pared y suelo gris

Imagen de sala de estar con biblioteca abierta moderna grande con paredes verdes, suelo de madera clara, chimeneas suspendidas, marco de chimenea de yeso, suelo marrón y papel pintado
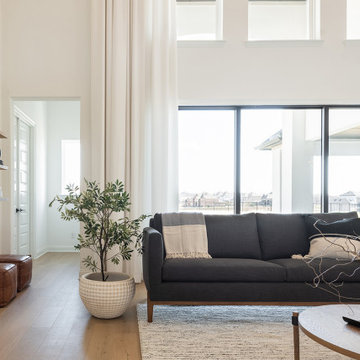
Modelo de salón abierto moderno grande con paredes blancas, suelo de madera clara, todas las chimeneas, marco de chimenea de yeso, televisor colgado en la pared y suelo beige
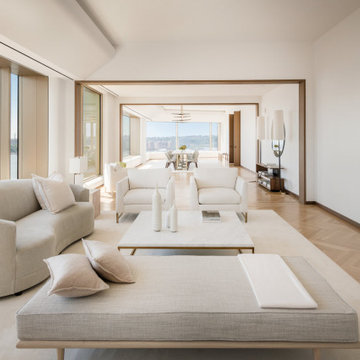
Imagen de salón abierto minimalista sin chimenea y televisor con paredes blancas, suelo de madera clara y suelo beige

The owners requested a Private Resort that catered to their love for entertaining friends and family, a place where 2 people would feel just as comfortable as 42. Located on the western edge of a Wisconsin lake, the site provides a range of natural ecosystems from forest to prairie to water, allowing the building to have a more complex relationship with the lake - not merely creating large unencumbered views in that direction. The gently sloping site to the lake is atypical in many ways to most lakeside lots - as its main trajectory is not directly to the lake views - allowing for focus to be pushed in other directions such as a courtyard and into a nearby forest.
The biggest challenge was accommodating the large scale gathering spaces, while not overwhelming the natural setting with a single massive structure. Our solution was found in breaking down the scale of the project into digestible pieces and organizing them in a Camp-like collection of elements:
- Main Lodge: Providing the proper entry to the Camp and a Mess Hall
- Bunk House: A communal sleeping area and social space.
- Party Barn: An entertainment facility that opens directly on to a swimming pool & outdoor room.
- Guest Cottages: A series of smaller guest quarters.
- Private Quarters: The owners private space that directly links to the Main Lodge.
These elements are joined by a series green roof connectors, that merge with the landscape and allow the out buildings to retain their own identity. This Camp feel was further magnified through the materiality - specifically the use of Doug Fir, creating a modern Northwoods setting that is warm and inviting. The use of local limestone and poured concrete walls ground the buildings to the sloping site and serve as a cradle for the wood volumes that rest gently on them. The connections between these materials provided an opportunity to add a delicate reading to the spaces and re-enforce the camp aesthetic.
The oscillation between large communal spaces and private, intimate zones is explored on the interior and in the outdoor rooms. From the large courtyard to the private balcony - accommodating a variety of opportunities to engage the landscape was at the heart of the concept.
Overview
Chenequa, WI
Size
Total Finished Area: 9,543 sf
Completion Date
May 2013
Services
Architecture, Landscape Architecture, Interior Design
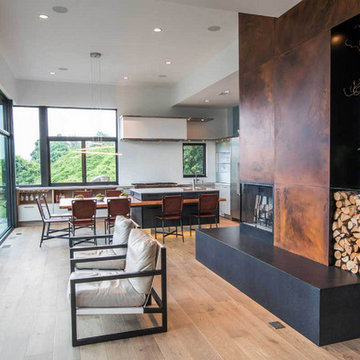
Foto de salón para visitas cerrado moderno de tamaño medio sin televisor con paredes blancas, suelo de madera clara, todas las chimeneas, marco de chimenea de metal y suelo marrón
18.917 fotos de zonas de estar modernas con suelo de madera clara
6






